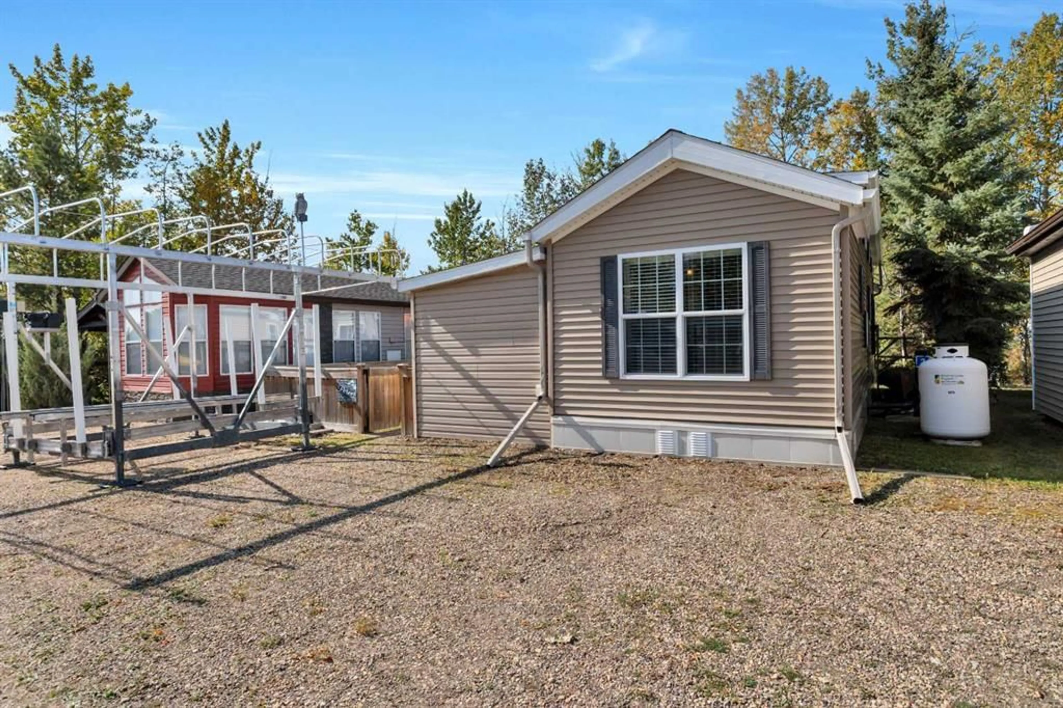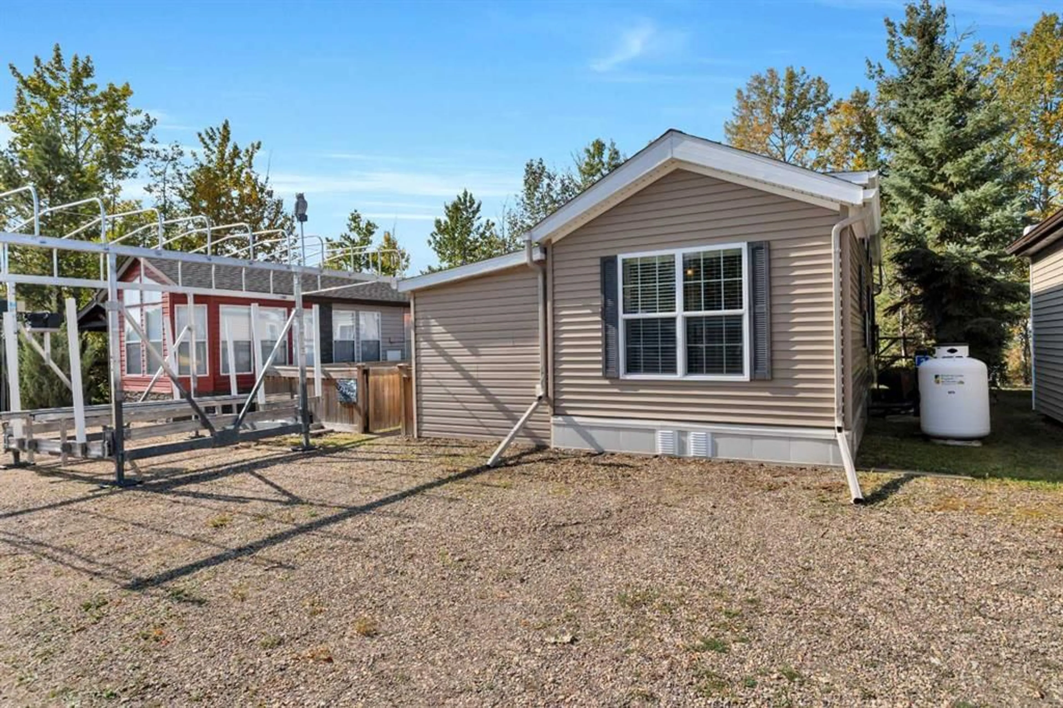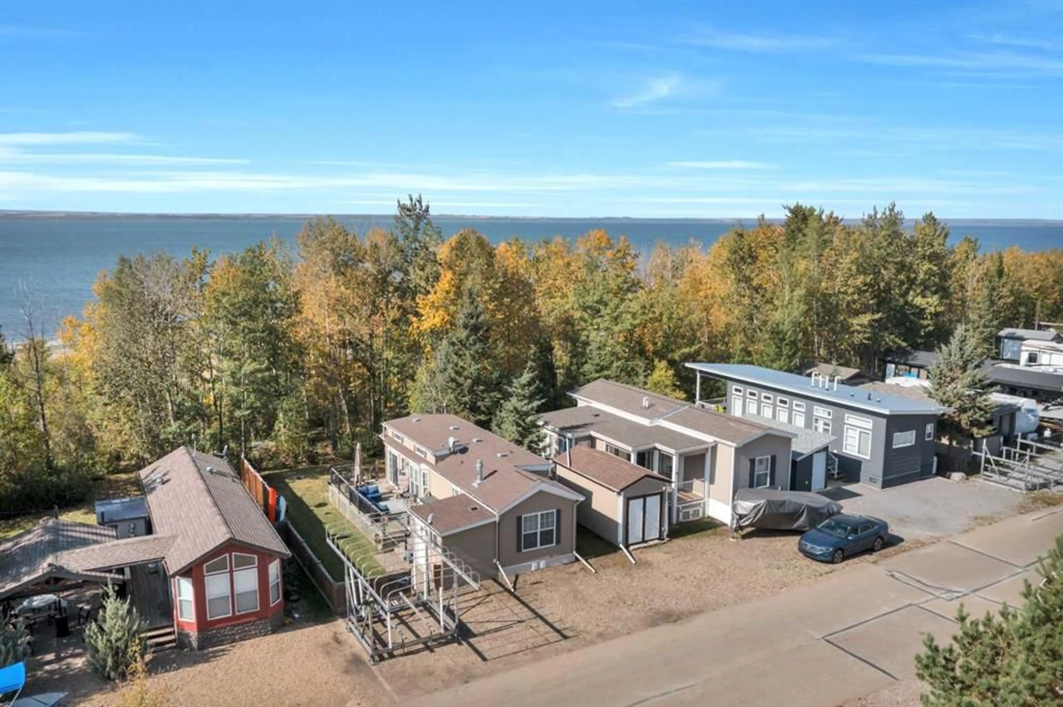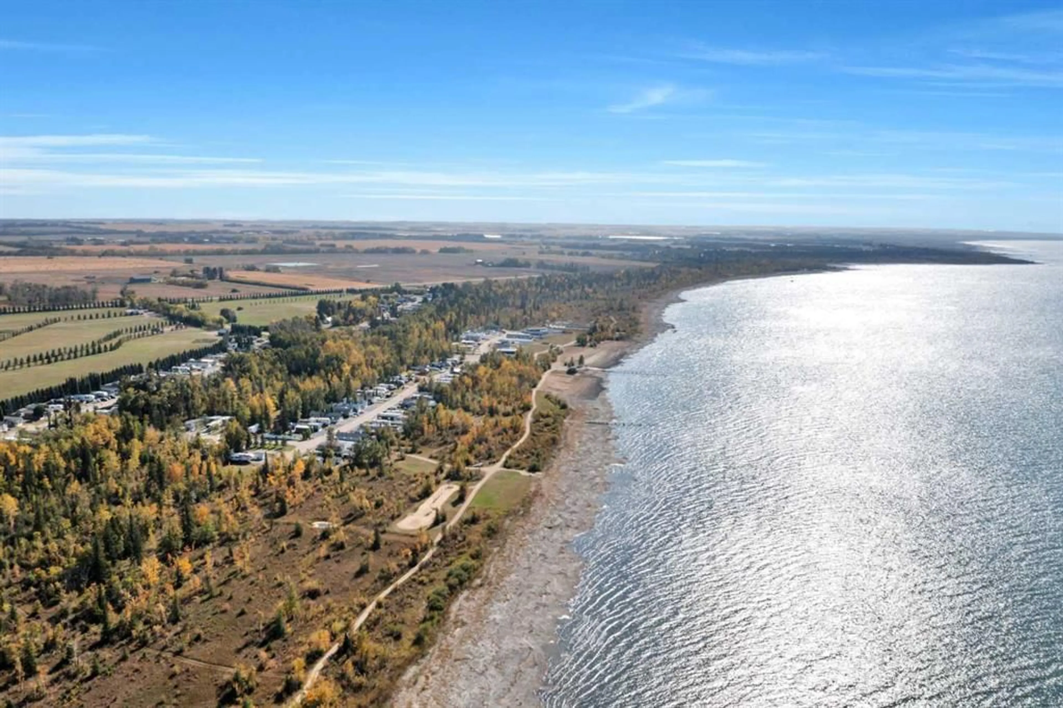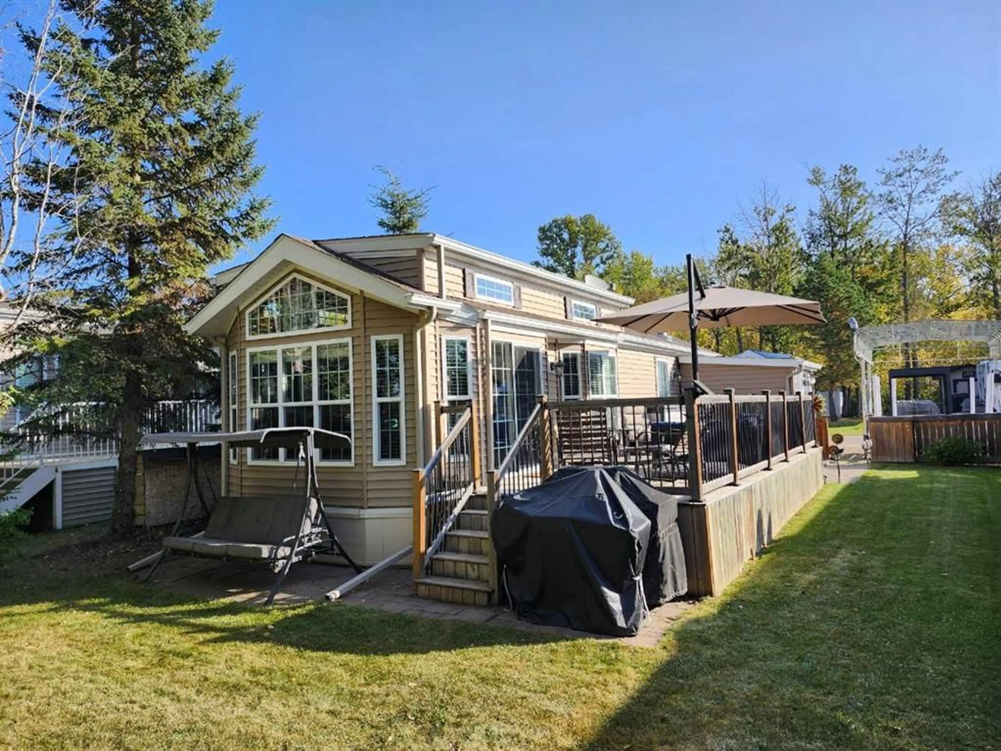41310 Range Road 282 #2, Rural Lacombe County, Alberta T0C 0J0
Contact us about this property
Highlights
Estimated valueThis is the price Wahi expects this property to sell for.
The calculation is powered by our Instant Home Value Estimate, which uses current market and property price trends to estimate your home’s value with a 90% accuracy rate.Not available
Price/Sqft$430/sqft
Monthly cost
Open Calculator
Description
Visit REALTOR® website for additional information. This lakeside mobile home is located at DeGraff’s Resort, a 3-season gated community, offering 2 bedrooms, a 4 pc bathroom, A/C, a private yard & backs onto a treed area with direct access to a shared private beach. Step inside and be greeted by high ceilings, an open floor plan, and walls of windows that flood the home with natural light while framing peaceful views. The inviting main living area features a cozy electric fireplace with a mantel, built-in surround sound speakers, and direct access to a large deck—ideal for morning coffee or sunset gatherings. The kitchen is thoughtfully designed with natural wood cabinets, a breakfast bar, a pantry, and a gas range, making meal prep a pleasure. The primary bedroom offers generous built-in storage, and the second bedroom is designed with custom bunk beds. A full 4-piece bath and a stacked washer/dryer add comfort and everyday ease. Outside, enjoy a private yard with a fire pit and a beautiful walking path with direct access to the beach, four parking stalls, plus one extra parking spot in the RV parking area at the top of the hill, giving you plenty of room for lake toys. Have fun with family and friends while taking advantage of all the great amenities—basketball and pickleball courts, a huge playground, trampolines, and nature trails and hiking paths. For your comfort, there are also public washrooms and a shower house with laundry facilities. Whether unwinding indoors or soaking up the views outside, this lakeside property is the ticket to the resort lifestyle you’ve been dreaming of.
Property Details
Interior
Features
Main Floor
4pc Bathroom
5`9" x 7`2"Bedroom
5`9" x 6`2"Dining Room
6`0" x 12`10"Kitchen
6`1" x 11`4"Exterior
Features
Parking
Garage spaces -
Garage type -
Total parking spaces 5
Property History
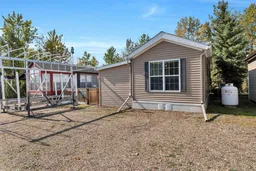 20
20
