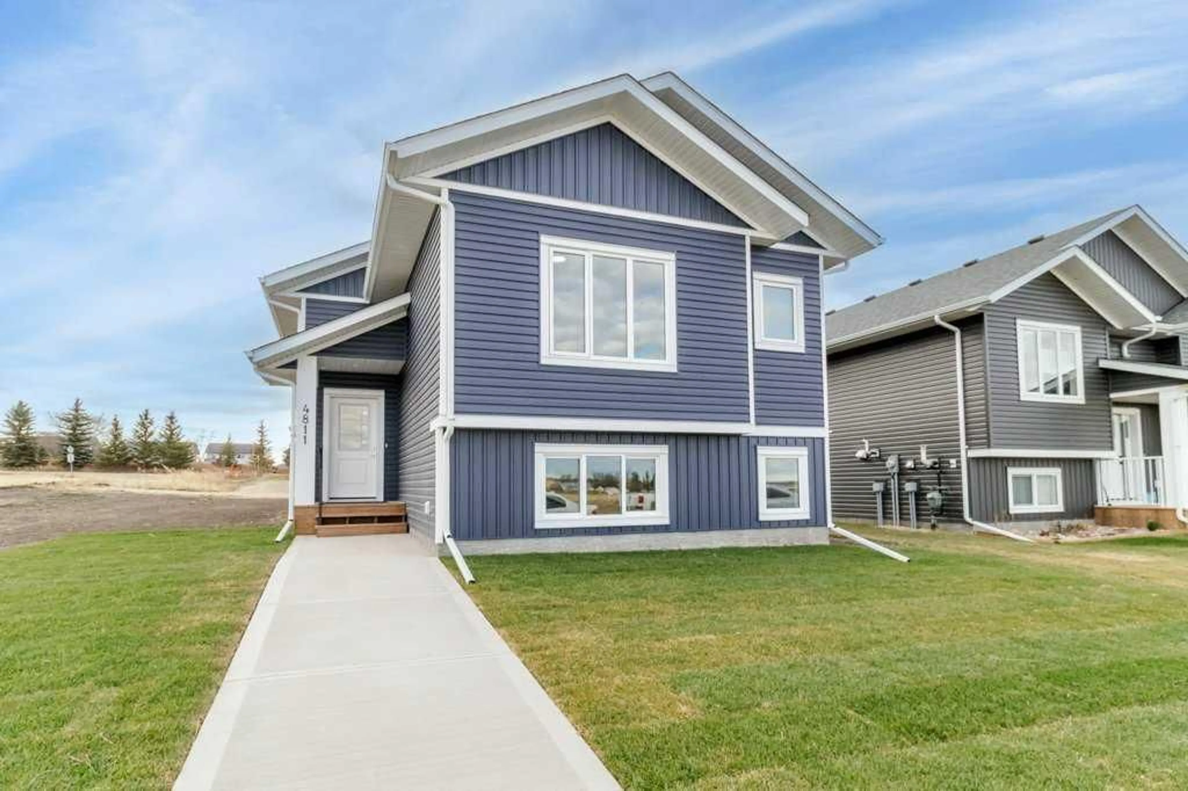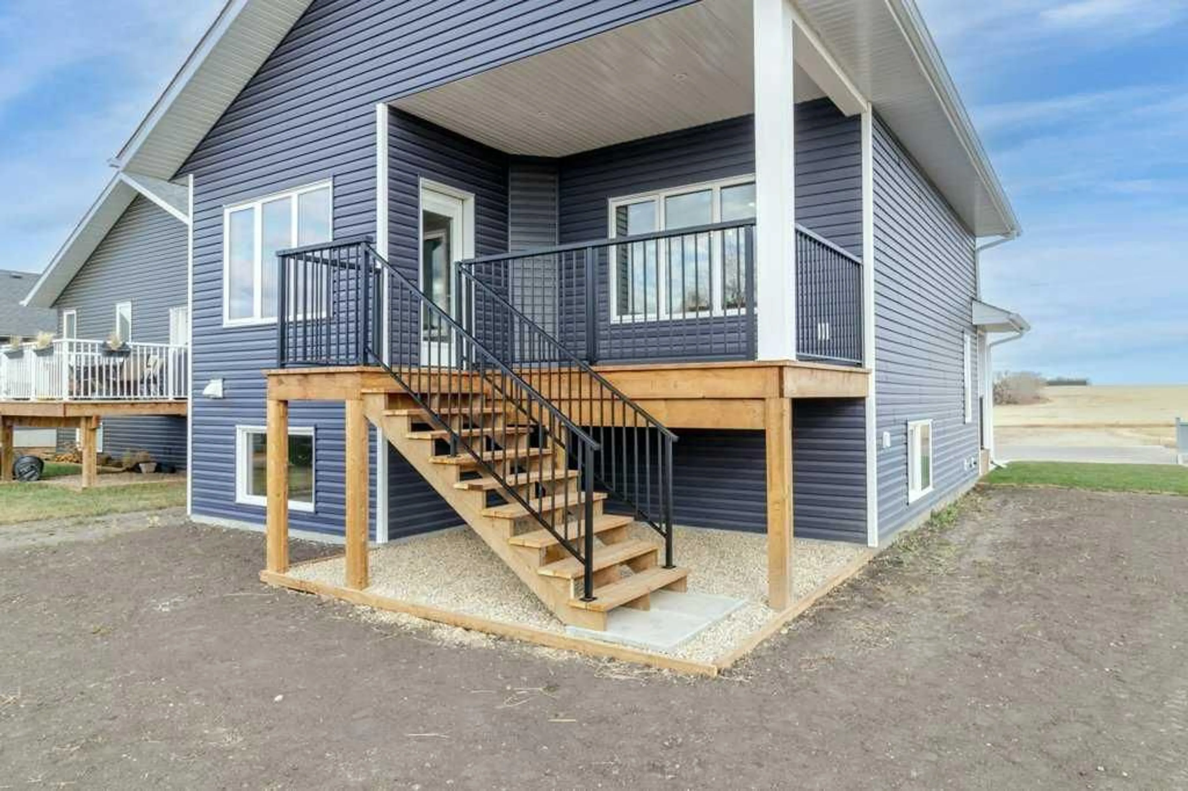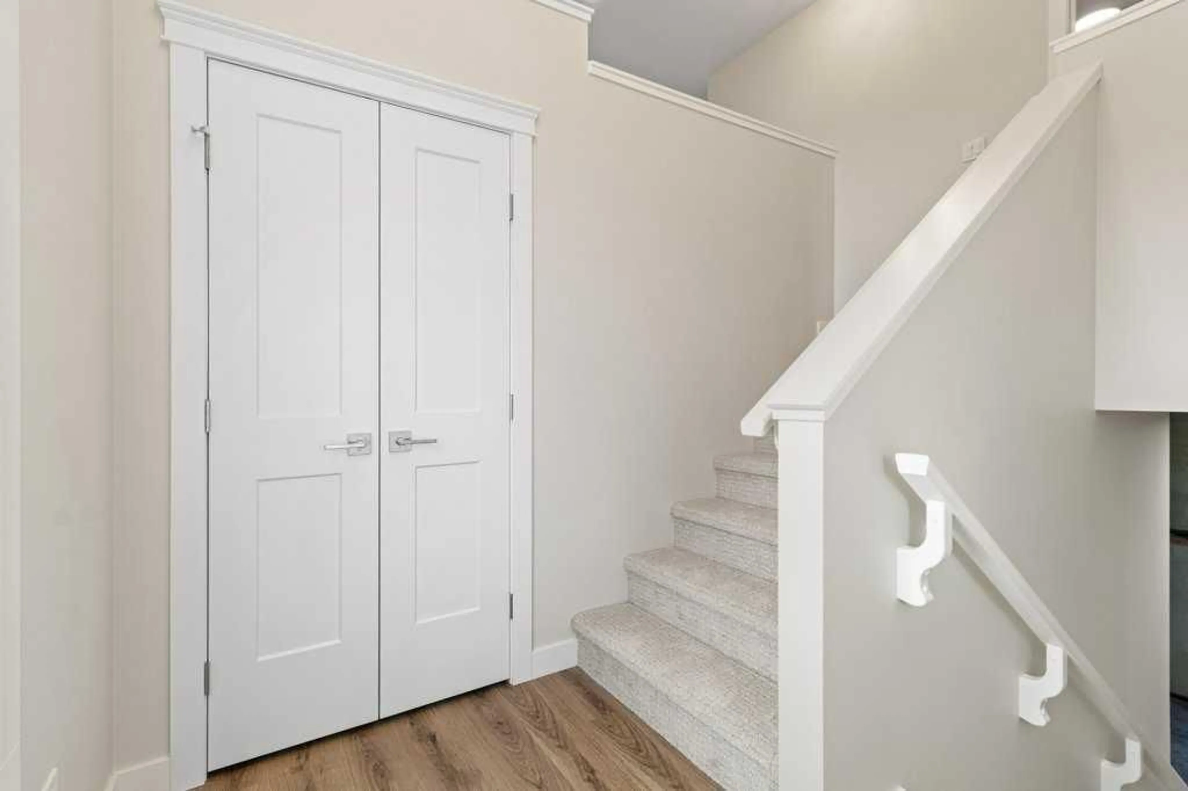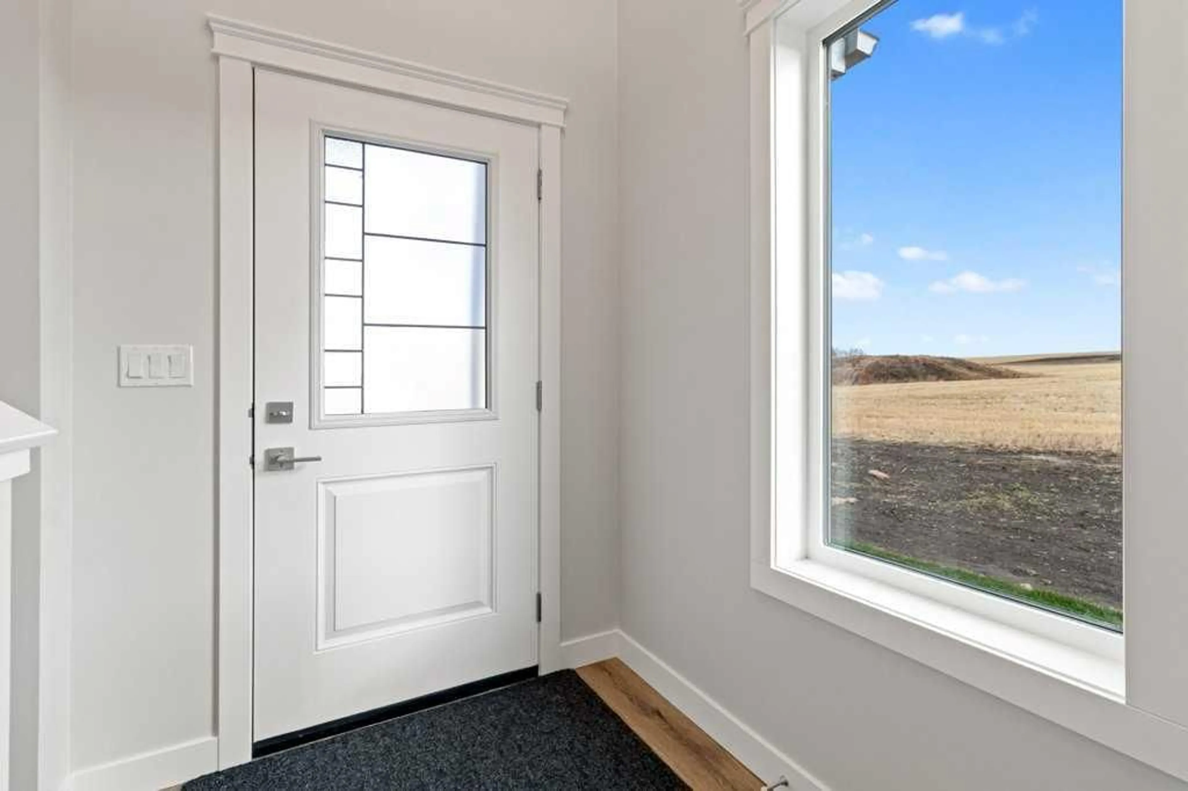Contact us about this property
Highlights
Estimated valueThis is the price Wahi expects this property to sell for.
The calculation is powered by our Instant Home Value Estimate, which uses current market and property price trends to estimate your home’s value with a 90% accuracy rate.Not available
Price/Sqft$374/sqft
Monthly cost
Open Calculator
Description
Welcome to the charming and growing town of Bentley, where small-town warmth meets easy access to an abundance of recreational amenities. Surrounded by beautiful lakes, beaches, golf courses, ski hills, natural areas, and scenic trails, this community offers a lifestyle that’s both active and relaxing. This brand-new 1,121 sq. ft. bi-level home showcases modern design and quality craftsmanship throughout. The inviting covered front entry leads into a bright, open-concept living space featuring 9-foot ceilings, upgraded flooring, and large triple-pane low “E” windows that fill the home with natural light. The stylish kitchen includes an island with seating, quartz countertops, a pantry, and built-in dishwasher and microwave. The builder is offering the new homeowner a $4,000 appliance allowance plus GST, providing the opportunity to select their own appliances to perfectly suit their style and needs. The spacious primary bedroom offers a walk-in closet and a private 3-piece ensuite, while a second bedroom and a 4-piece main bath complete the main level. Convenient main floor laundry adds everyday functionality. The lower level boasts 9-foot ceilings and offers the option to be professionally finished to suit your needs. Additional highlights include R-24 walls, a high-efficiency two-stage furnace with HRV, a covered rear deck, and the potential for rear lane access and a detached garage. Experience comfortable, efficient, and stylish living in this beautiful new home in Bentley. New Home Warranty Included.
Property Details
Interior
Features
Main Floor
3pc Ensuite bath
4pc Bathroom
Bedroom
11`2" x 5`3"Dining Room
12`7" x 8`8"Exterior
Features
Parking
Garage spaces -
Garage type -
Total parking spaces 2
Property History
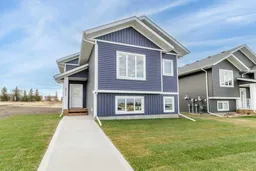 29
29
