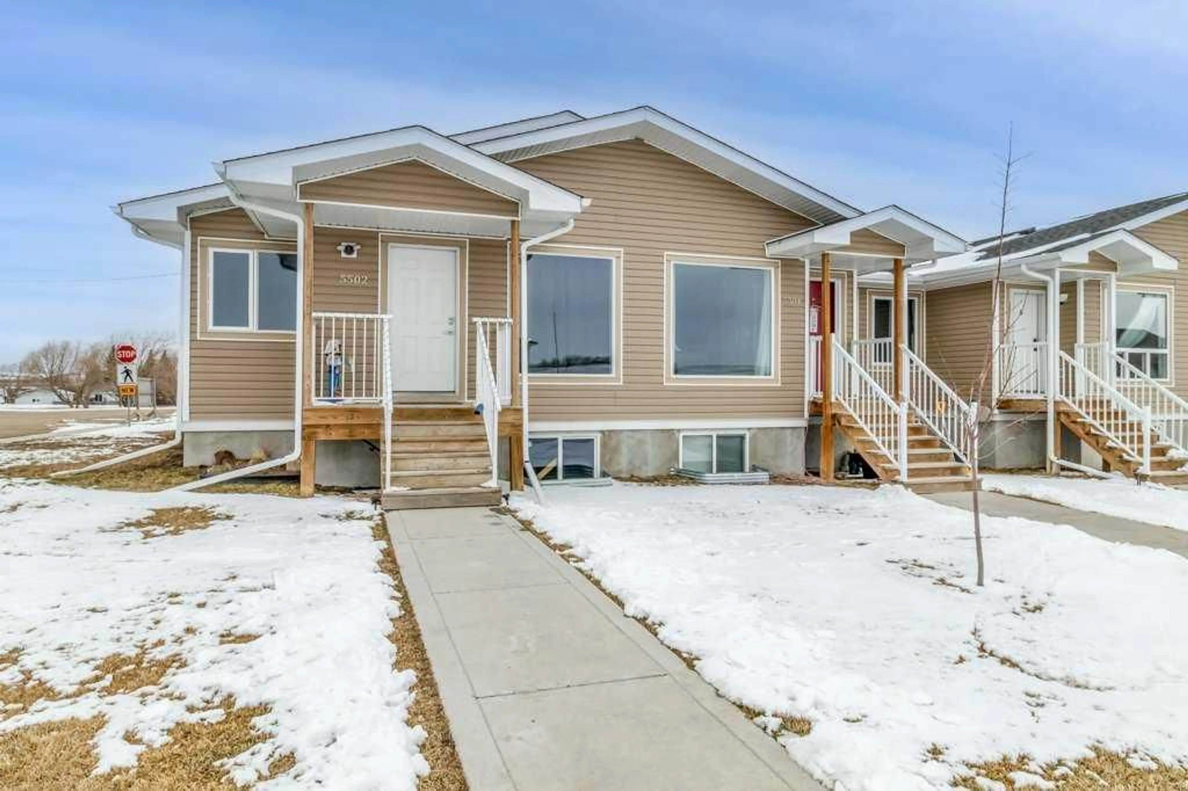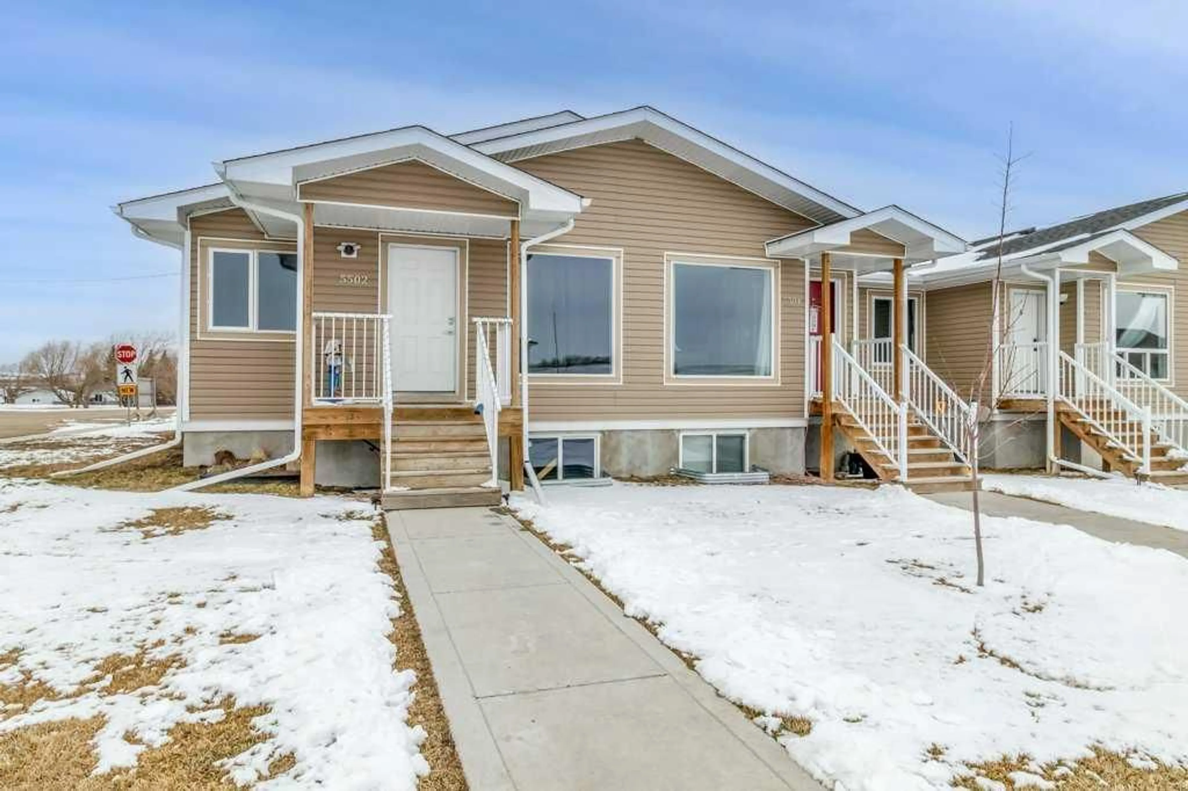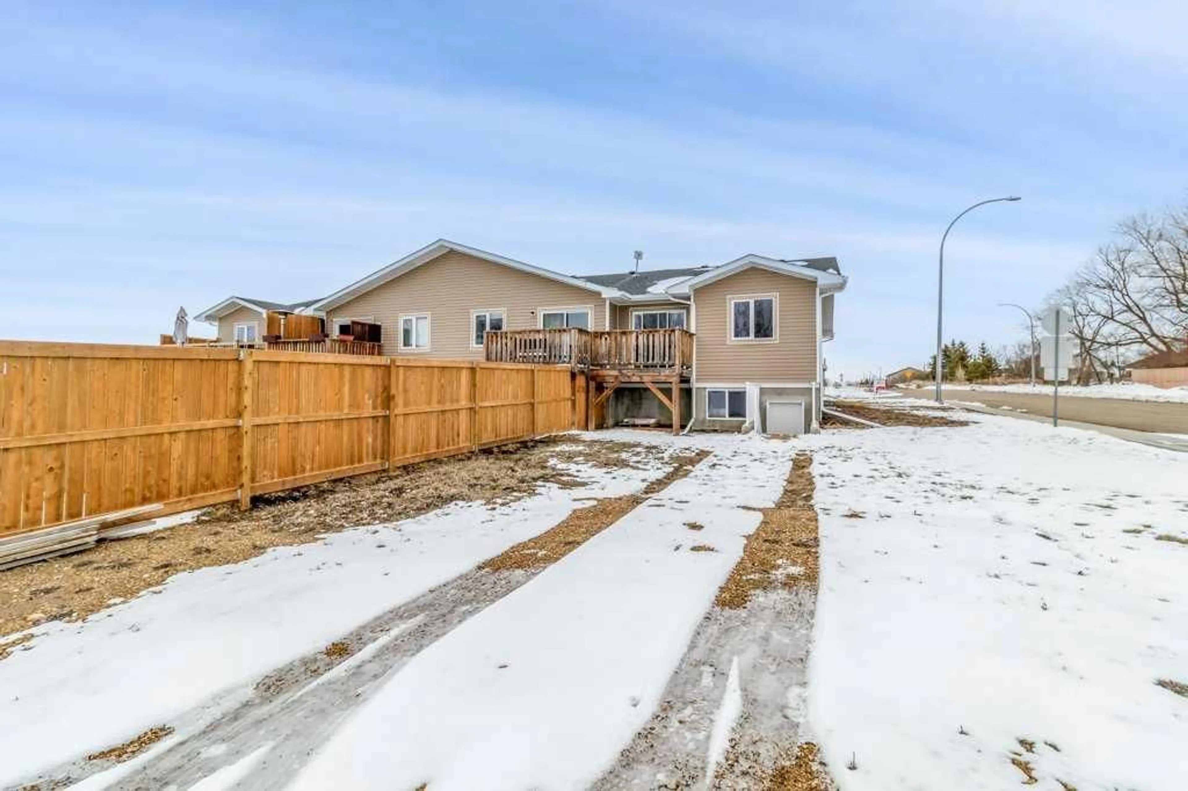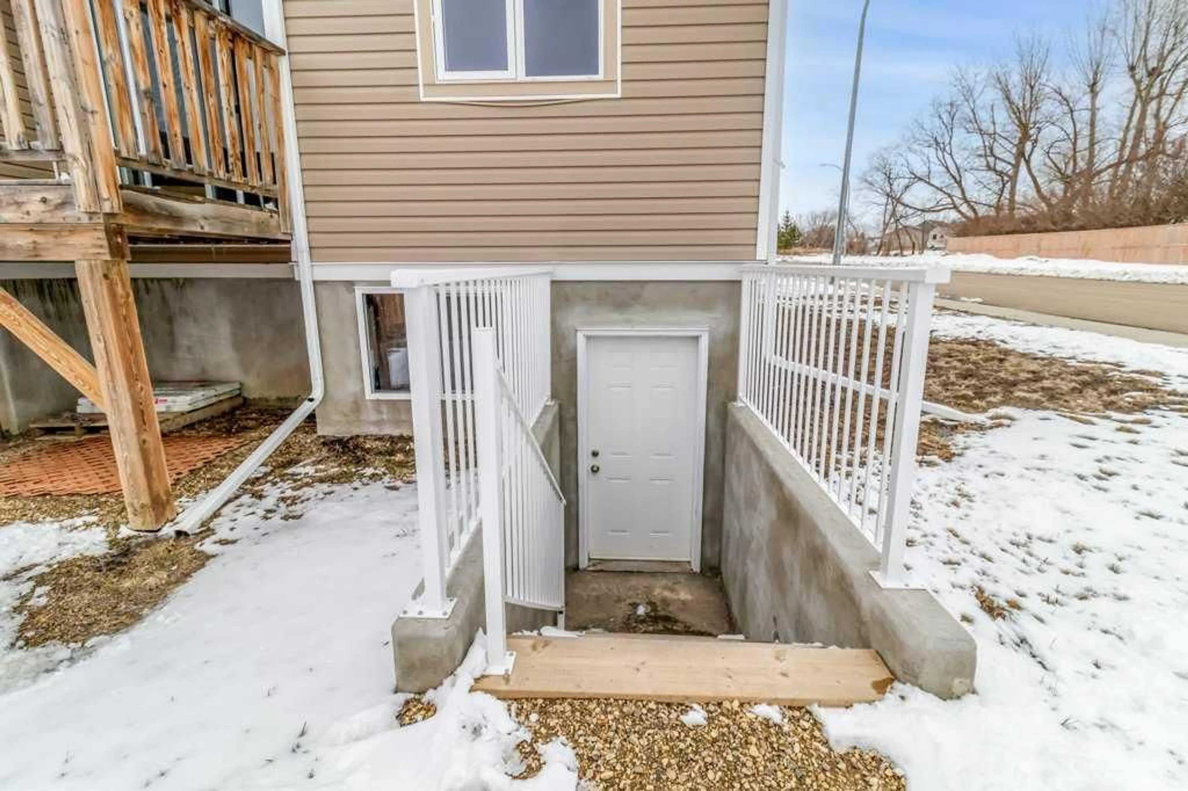Contact us about this property
Highlights
Estimated ValueThis is the price Wahi expects this property to sell for.
The calculation is powered by our Instant Home Value Estimate, which uses current market and property price trends to estimate your home’s value with a 90% accuracy rate.Not available
Price/Sqft$269/sqft
Est. Mortgage$1,245/mo
Tax Amount (2024)$2,416/yr
Days On Market36 days
Description
Situated in the charming town of Bentley, this 1,075-square-foot townhouse offers a harmonious blend of comfort and convenience. The main level features two spacious bedrooms and a versatile office, all adorned with durable vinyl plank flooring that extends throughout the home. The primary bedroom boasts a generous closet and a private four-piece ensuite, while an additional four-piece bathroom serves the rest of the household. The galley kitchen showcases beautiful wood cabinets and sleek stainless steel appliances. Adjacent to the dining area, a patio door opens onto a wooden deck, providing a great space to enjoy the partially fenced backyard. The open-concept living room enhances the home's airy ambiance, making it perfect for both relaxation and entertaining. The walk-out, grade-level basement remains undeveloped and insulated, offering a blank canvas to tailor to your preferences. The back yard has ample room for a garage. This home features a brand-new furnace (2022), updated appliances (2023), and newly installed shingles and flooring (2024), offering modern comfort and peace of mind! With no condo fees and proximity to local playgrounds and shopping, this townhouse presents an ideal opportunity for comfortable, small-town living.
Property Details
Interior
Features
Main Floor
4pc Bathroom
4pc Ensuite bath
Bedroom
8`8" x 11`7"Dining Room
8`8" x 11`7"Exterior
Features
Parking
Garage spaces -
Garage type -
Total parking spaces 2
Property History
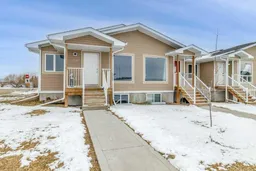 21
21
