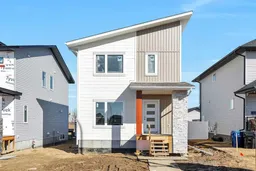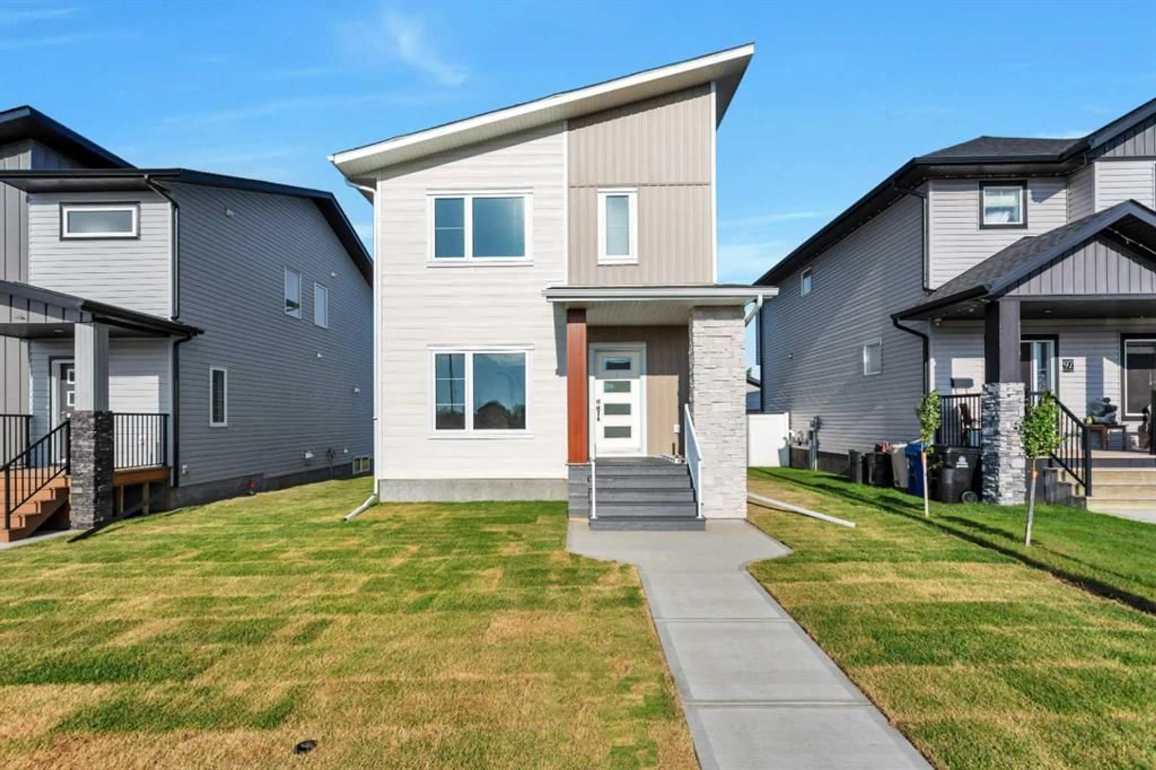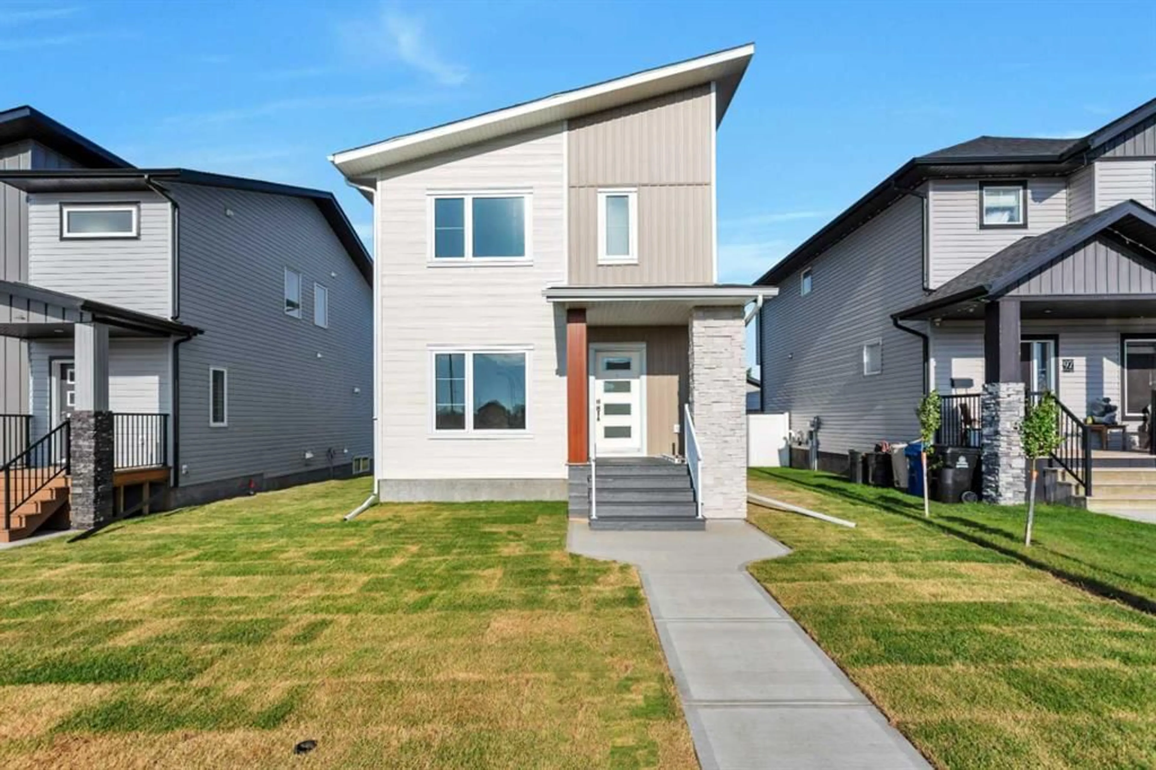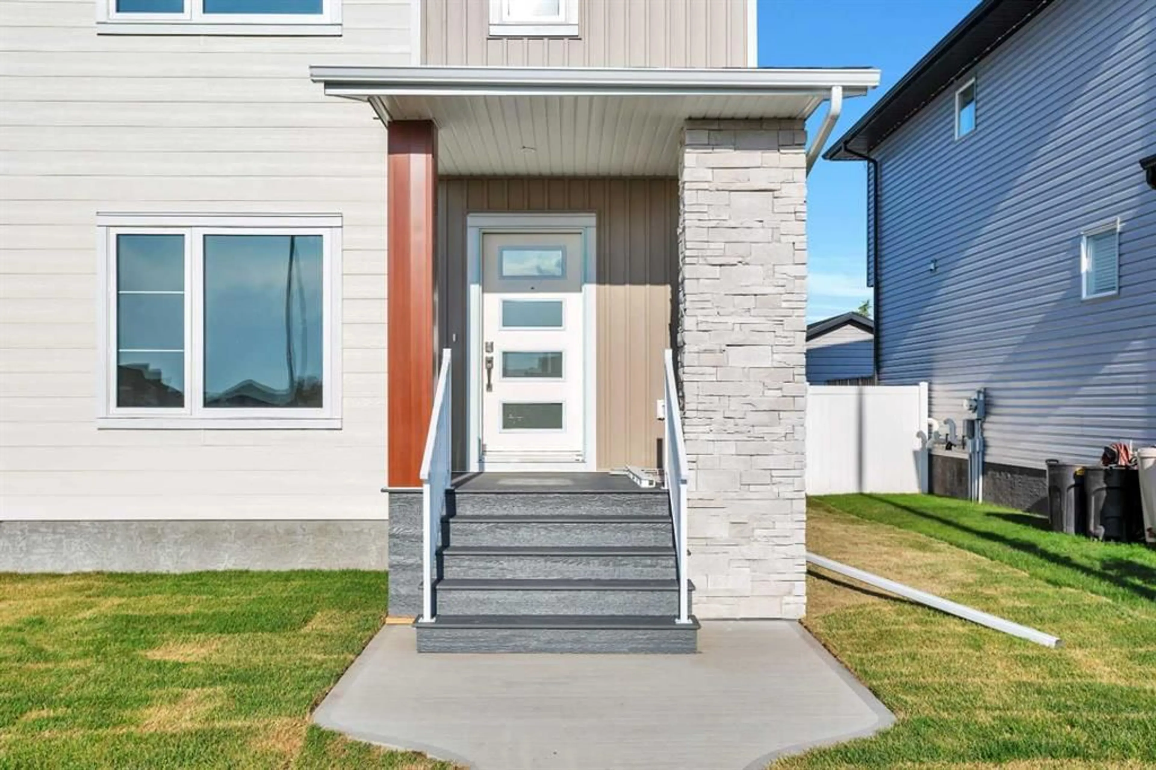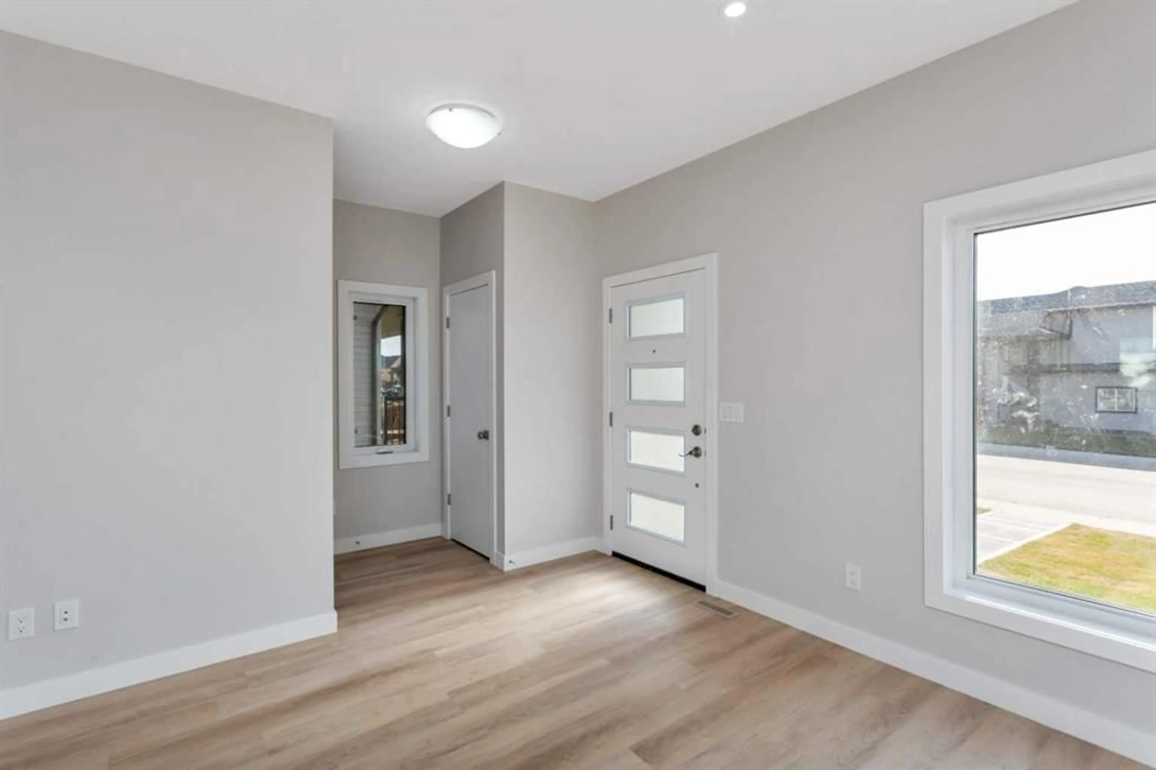101 Aztec Cres, Blackfalds, Alberta T4M 0M7
Contact us about this property
Highlights
Estimated valueThis is the price Wahi expects this property to sell for.
The calculation is powered by our Instant Home Value Estimate, which uses current market and property price trends to estimate your home’s value with a 90% accuracy rate.Not available
Price/Sqft$255/sqft
Monthly cost
Open Calculator
Description
A beautiful 2 storey with all of the quality finishings you'd expect by Heartfaster Construction Ltd. Bright, open living room, with vinyl plank flooring and large area for furniture arrangement. Vinyl plank flooring continues into the kitchen & dining are & complements an abundance of neutral colored cabinets & Quartz countertops. There is a large island with room for seating & the dining area can accomodate a family sized table. Large walk-in pantry & 2 piece bathroom finish the main level. A wide staircase leads upstairs where there are 3 good sized bedrooms, a 4 piece bathroom with a window & spacious quartz vanity, & a 3 piece ensuite in Primary with a window & quartz vanity as well! There are his & hers closets in the Primary and an upstairs laundry room that includes side by side washer & dryer & handy built in cabinets. The basement plan outlines 2 additional bedrooms with large windows, a 4 piece bathroom & spacious family room. The back deck is 10x12 & overlooks a good sized yard that is sodded & includes gravel pad for 2 parking spaces. Windows are Triple Glazed, in-floor heat is roughed in & there is composite decking both front & back. Great location in newer neighbourhood, close to walking & biking paths & easy access to all that the thriving community of Blackfalds has to offer!
Property Details
Interior
Features
Main Floor
Living Room
21`1" x 17`8"Kitchen
9`9" x 17`11"Dining Room
11`3" x 15`7"2pc Bathroom
0`0" x 0`0"Exterior
Features
Parking
Garage spaces -
Garage type -
Total parking spaces 2
Property History
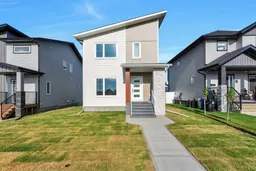 37
37