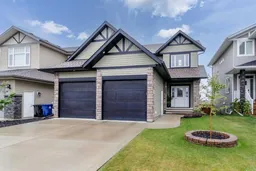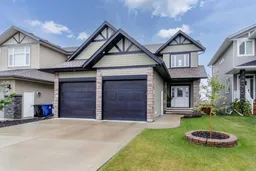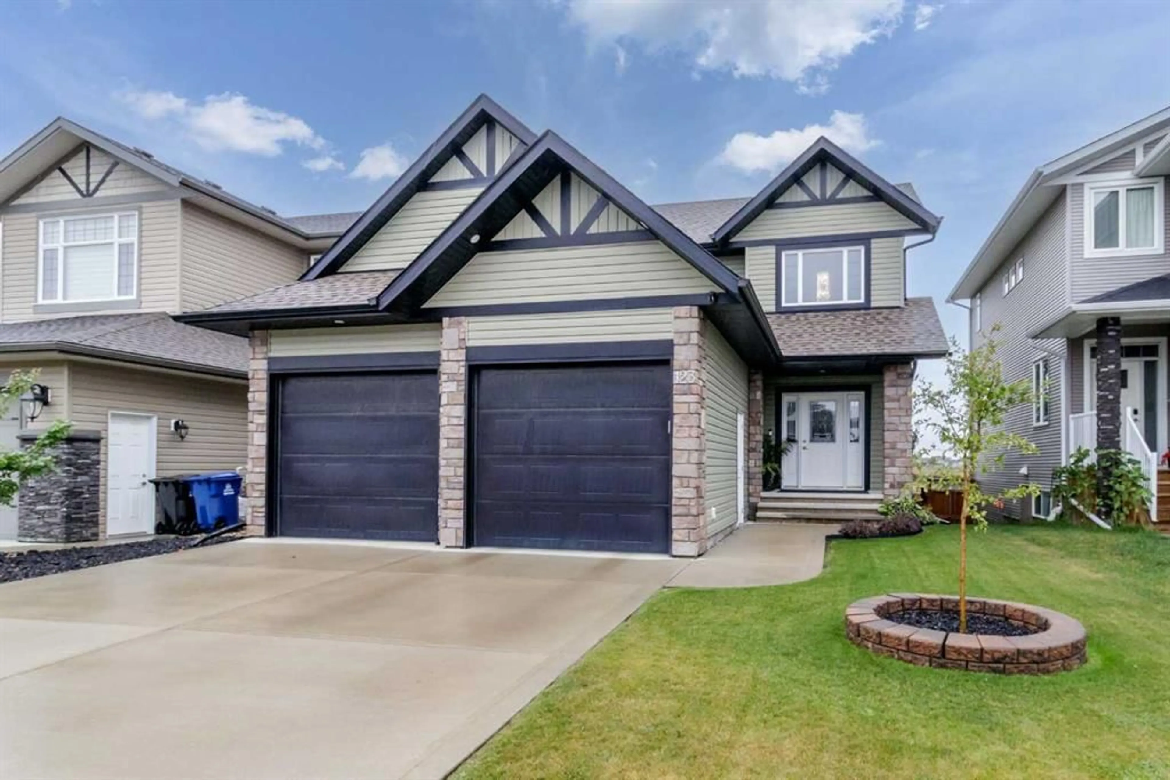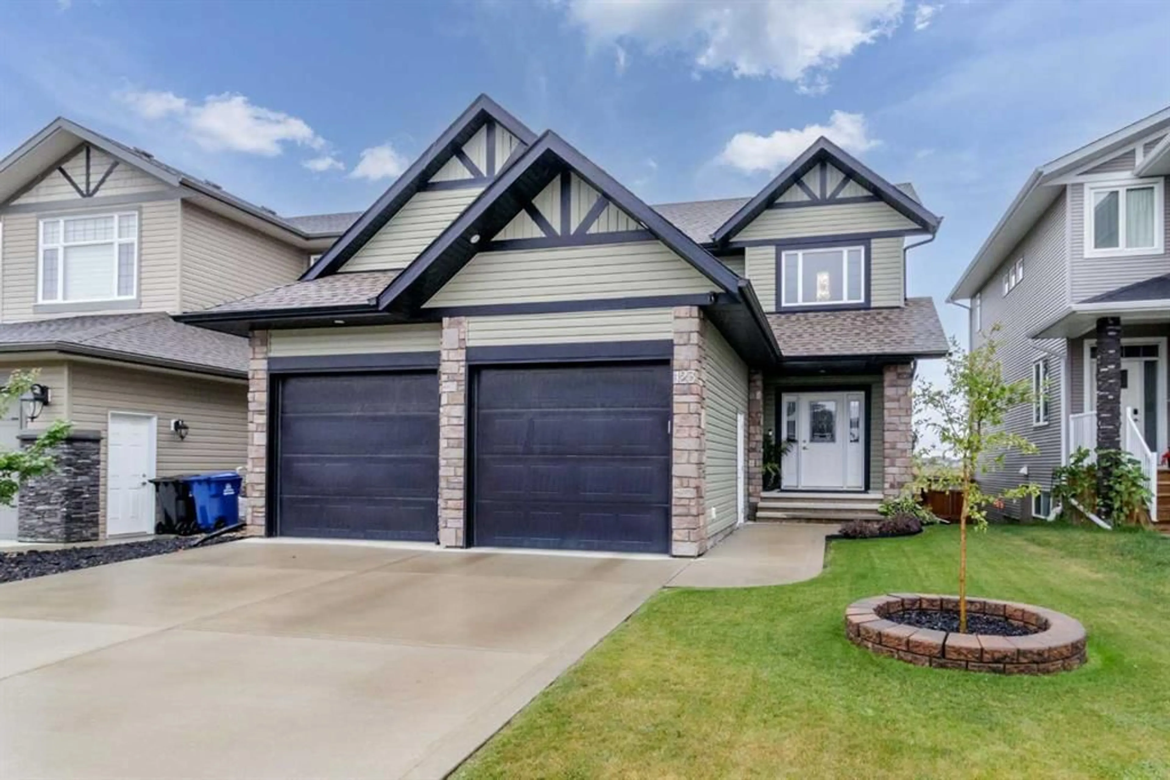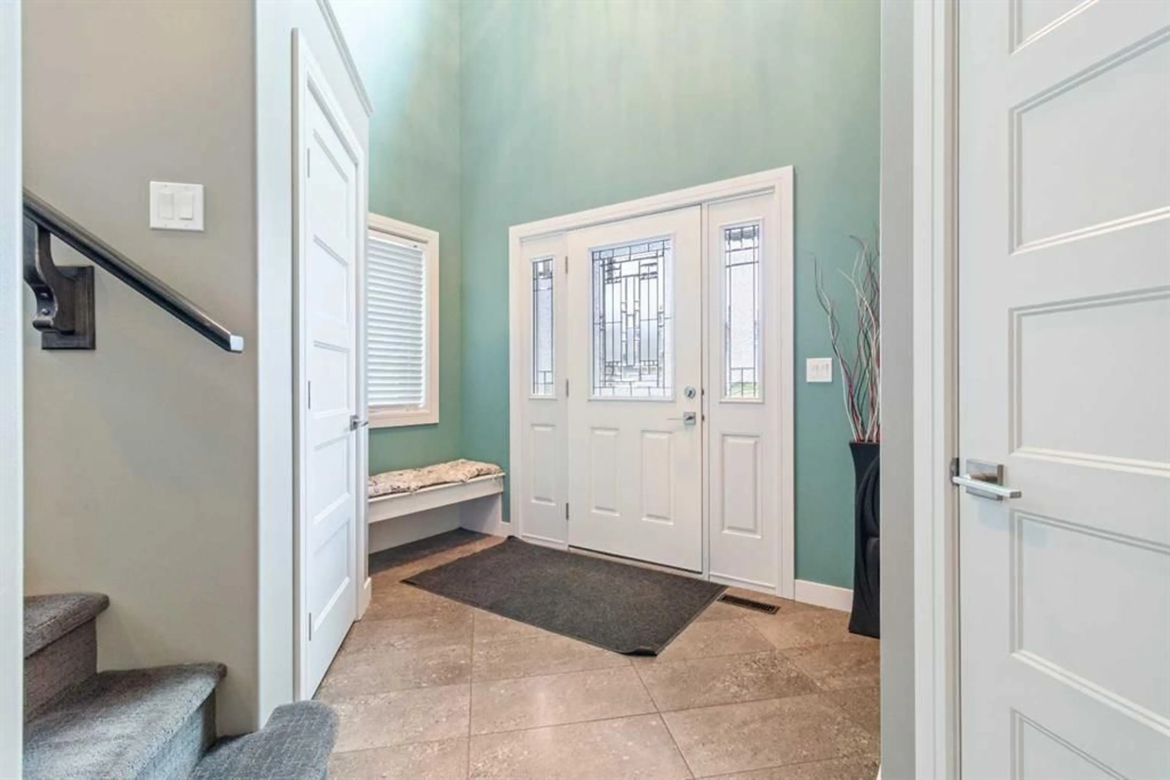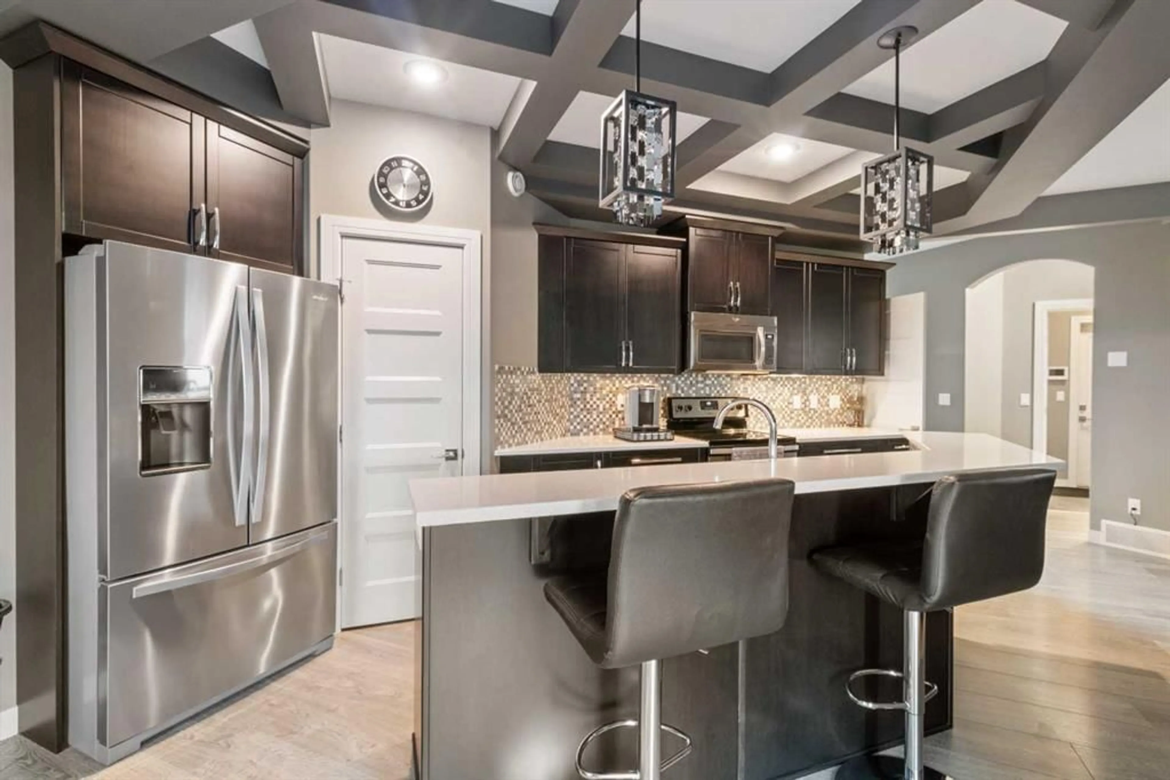123 Morris Crt, Blackfalds, Alberta T4M 0B3
Contact us about this property
Highlights
Estimated ValueThis is the price Wahi expects this property to sell for.
The calculation is powered by our Instant Home Value Estimate, which uses current market and property price trends to estimate your home’s value with a 90% accuracy rate.Not available
Price/Sqft$324/sqft
Est. Mortgage$2,487/mo
Tax Amount (2025)$5,613/yr
Days On Market56 days
Description
Welcome to this beautiful custom-built and fully finished 2-storey home by Colbray Homes, located at 123 Morris Court in Blackfalds. Offering 1,784 sq.ft. of thoughtfully designed living space, this 4-bedroom, 4-bathroom home is filled with tasteful upgrades and meticulous attention to detail. Step into the tiled entryway, featuring a built-in bench and coffered ceiling, which leads you into a spacious open-concept main floor. The kitchen boasts quartz countertops, a large island, walk-in pantry, tiled backsplash, and matching coffered ceiling—perfect for both daily living and entertaining. Adjacent to the kitchen is a generous dining area with a large tinted window and access to the beautifully landscaped backyard with multi-level decks. The living room features a cozy gas fireplace and built-in shelving. A convenient 2-piece powder room and laundry room—with cabinetry that matches the kitchen—complete the main level, along with access to the finished garage, which includes tall double doors and is roughed in for heat. Upstairs, the primary suite offers a personal retreat with a walk-in closet and a luxurious spacious ensuite, including a corner soaker tub and tiled shower. Two additional bedrooms and a 4-piece bathroom complete the upper floor. The fully finished basement, complete with in-floor heating, features a fourth bedroom with a large window, another 4-piece bathroom, a comfortable family room with wet bar, two storage rooms, and a utility area. Outside, enjoy the beautifully landscaped and fenced backyard, complete with two-tiered west-facing decks, under-deck storage, planter boxes, and established trees and plants. The property backs onto a green space with a walking path, offering added privacy and natural beauty. This home showcases true pride of ownership and is a must-see!
Property Details
Interior
Features
Main Floor
Kitchen
45`8" x 56`7"Living Room
42`8" x 50`4"2pc Bathroom
0`0" x 0`0"Dining Room
45`8" x 30`1"Exterior
Features
Parking
Garage spaces 2
Garage type -
Other parking spaces 2
Total parking spaces 4
Property History
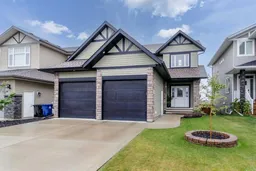 36
36