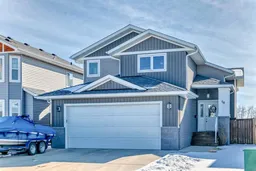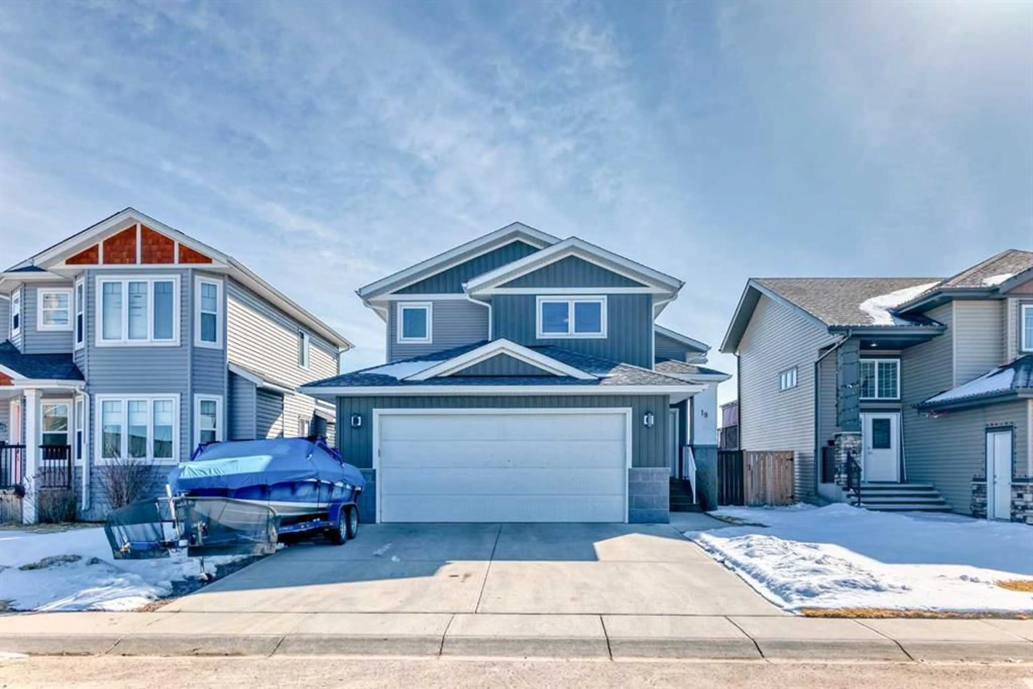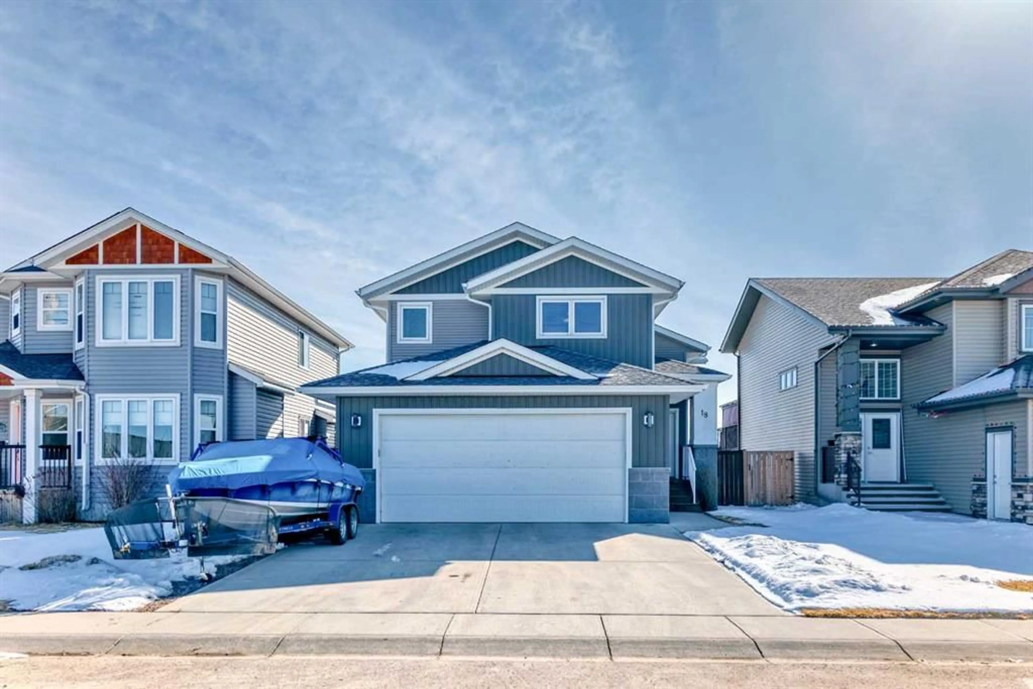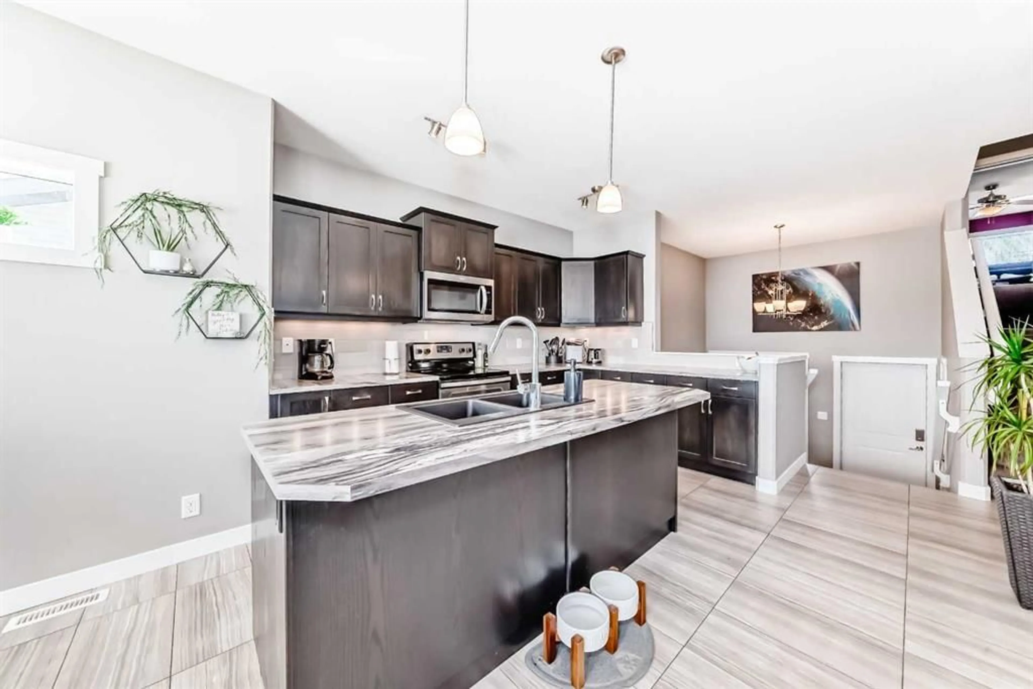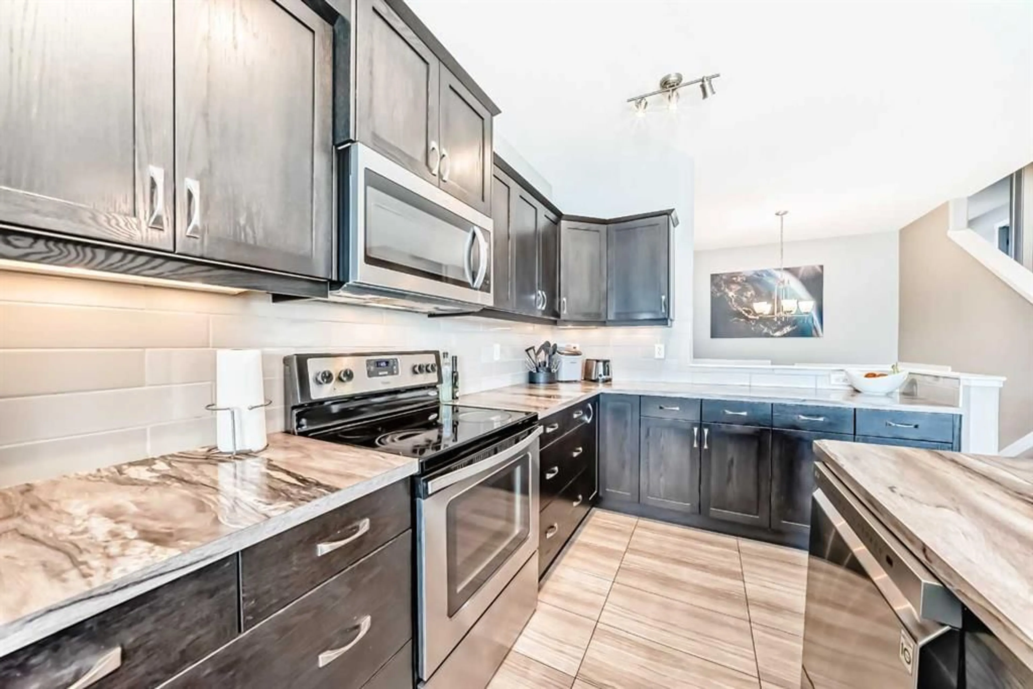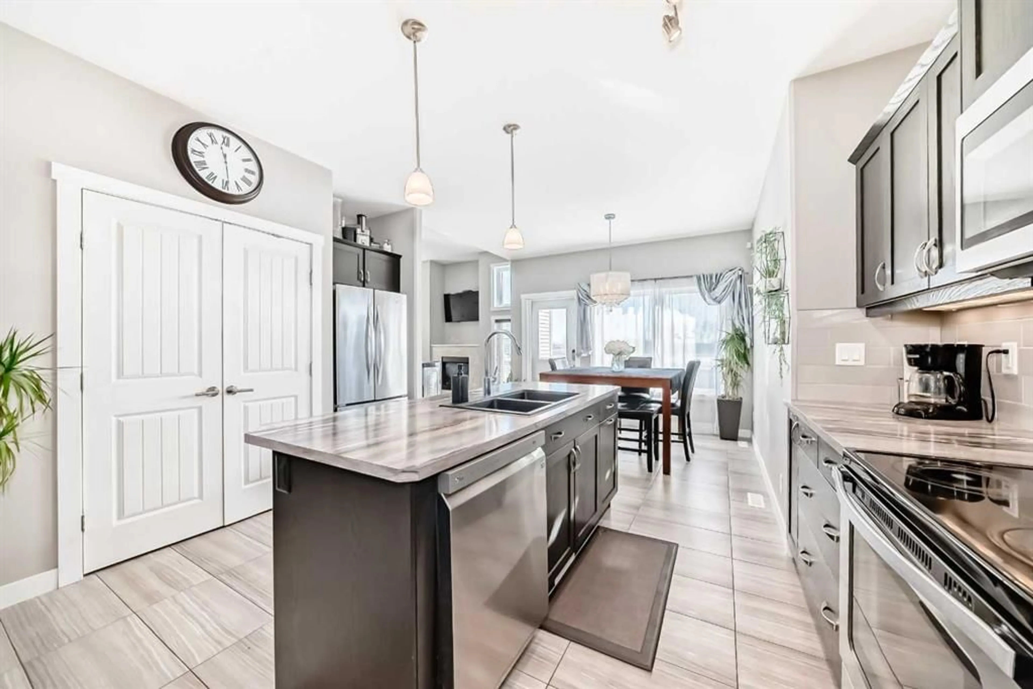18 Copper St, Blackfalds, Alberta T4M 0A9
Contact us about this property
Highlights
Estimated ValueThis is the price Wahi expects this property to sell for.
The calculation is powered by our Instant Home Value Estimate, which uses current market and property price trends to estimate your home’s value with a 90% accuracy rate.Not available
Price/Sqft$378/sqft
Est. Mortgage$2,233/mo
Tax Amount (2024)$4,621/yr
Days On Market7 days
Description
Welcome to this stunning, fully finished 4-bedroom, 3-bathroom modified bi-level gem in Blackfalds. As you step inside, you’re greeted by a spacious entryway with beautiful tile flooring. On the main level, you’ll find a luxurious kitchen featuring a large island, stainless steel appliances, a spacious pantry, and an abundance of cabinet and counter space. The bright dining room offers a large window overlooking the deck, creating a perfect space for family meals. Just off to the side, the elegant living room boasts soaring ceilings and a tile gas fireplace, adding warmth and charm to the space. The main floor also includes a 4-piece bathroom and two generously sized bedrooms. Above the garage, the expansive master suite can easily accommodate a king-sized bed and offers a walk-in closet and a 4-piece ensuite, complete with his-and-her sinks for added convenience.The lower level is perfect for entertaining, featuring a spacious family room with a fantastic wet bar. You’ll also find a large 4-piece bathroom, the fourth bedroom, and a convenient laundry room. Step outside to enjoy the fully fenced backyard, complete with RV parking, a gas BBQ hookup, and backing onto a serene green space. The large garage is even spacious enough to accommodate a full-sized dually truck. Located in a quiet corner of Blackfalds, this immaculate home is move-in ready and waiting for you. Don’t wait—this one won’t last long!
Property Details
Interior
Features
Upper Floor
Bedroom - Primary
15`6" x 11`11"4pc Ensuite bath
8`7" x 8`4"Walk-In Closet
8`8" x 4`8"Exterior
Features
Parking
Garage spaces 2
Garage type -
Other parking spaces 0
Total parking spaces 2
Property History
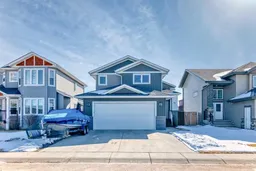 41
41