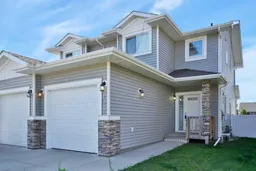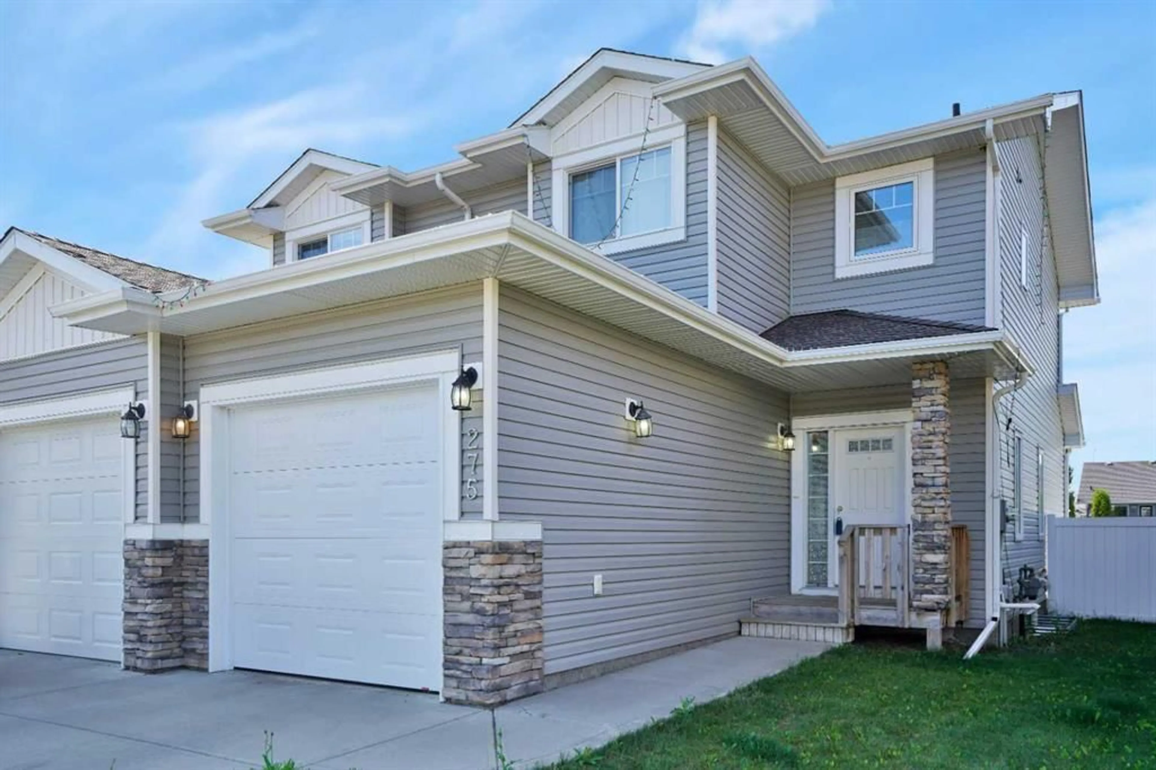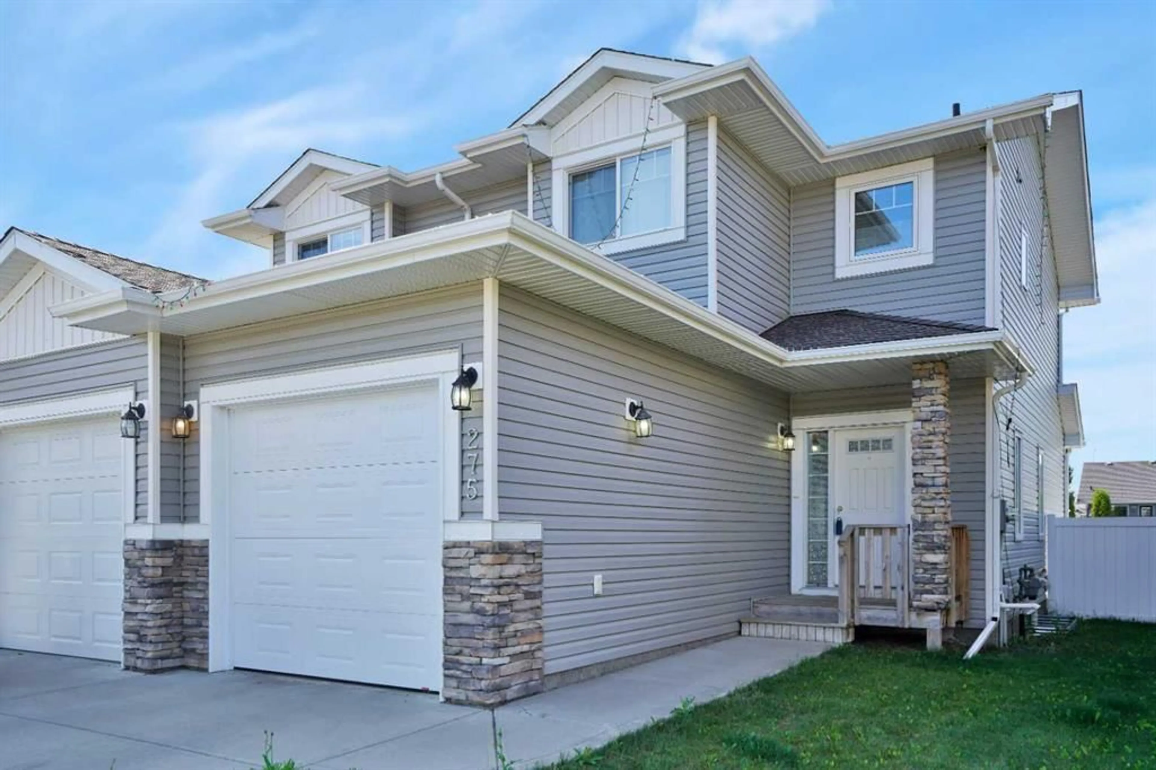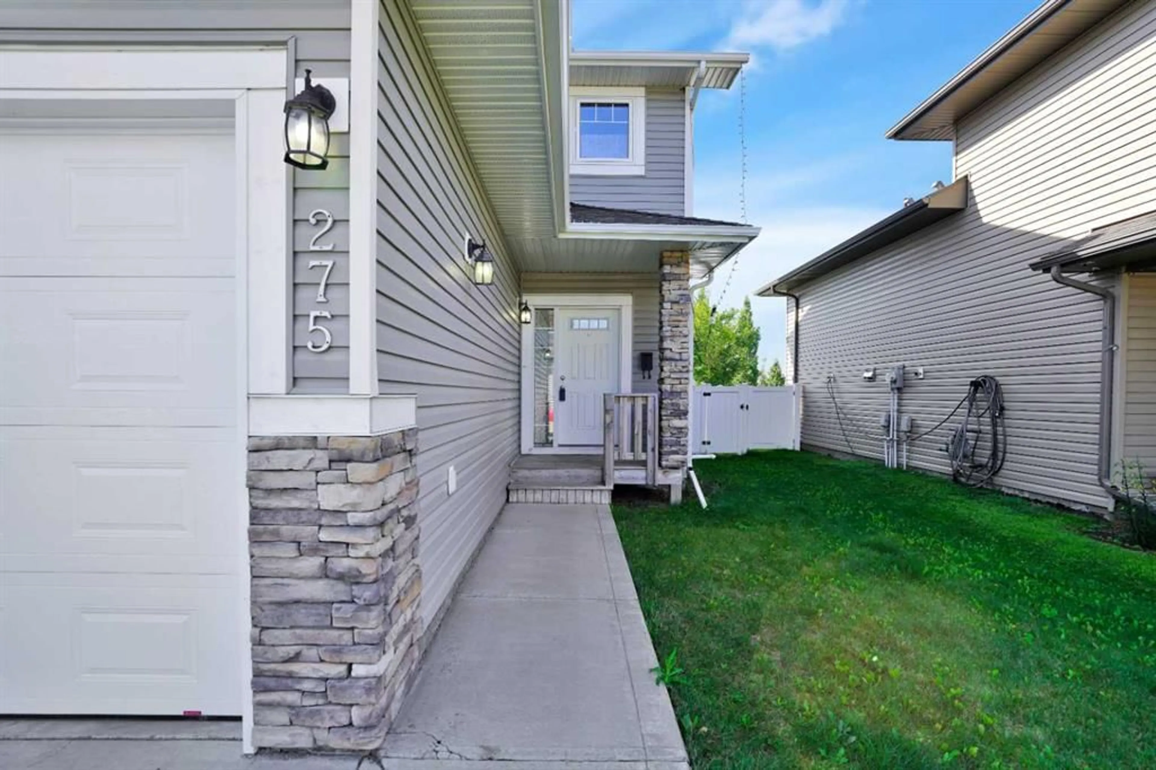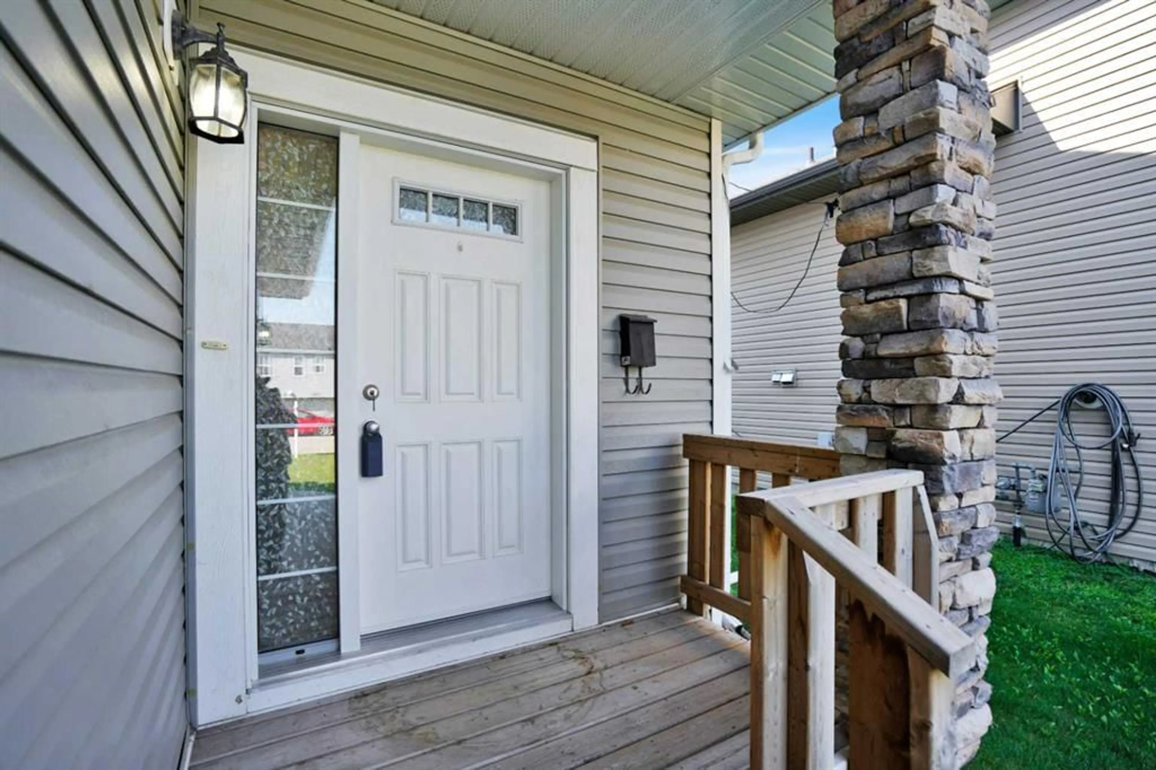275 Cedar Sq, Blackfalds, Alberta T4M 0A1
Contact us about this property
Highlights
Estimated valueThis is the price Wahi expects this property to sell for.
The calculation is powered by our Instant Home Value Estimate, which uses current market and property price trends to estimate your home’s value with a 90% accuracy rate.Not available
Price/Sqft$270/sqft
Monthly cost
Open Calculator
Description
Crisp curb appeal and thoughtful upgrades make this Blackfalds duplex truly shine! With 1,292 sq ft of well-designed space, thistwo-storey home offers 3 spacious bedrooms, vaulted ceilings, and a bright, open-concept main floor. The kitchen is both stylish and functional,featuring maple cabinetry, a walk-in pantry, crown mouldings, a large island with extended eating bar, and upgraded appliances (fridge, stove,dishwasher included). The vaulted ceiling continues into the living and dining areas, enhancing the open, airy layout. Upstairs, all three bedrooms aregenerously sized—including a primary with walk-in closet—and the shared 4-piece bath features upgraded tile flooring. Throughout the home, you’llfind elevated touches like rounded drywall corners, upgraded baseboards and casing, faux wood blinds, and smart hardware details. The basementincludes a 3-piece rough-in for future development potential! Outside, enjoy a fully fenced yard, a 12’ x 12’ rear deck with gas line (perfect forBBQs!), and front/rear sod already in place. Energy-conscious features include triple-pane low-E argon windows, R50 attic insulation, and a 95%efficient Lennox furnace. The attached single garage is ready for finishing and adds convenience and storage. Located on a quiet street close toschools, parks, and local amenities—this move-in-ready home blends smart design with long-term value!
Property Details
Interior
Features
Main Floor
Foyer
11`0" x 5`1"2pc Bathroom
5`2" x 4`10"Living Room
15`4" x 12`11"Dining Room
10`0" x 10`7"Exterior
Features
Parking
Garage spaces 1
Garage type -
Other parking spaces 1
Total parking spaces 2
Property History
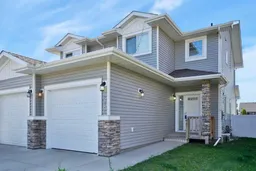 30
30