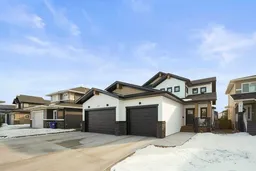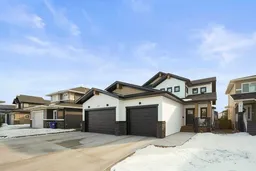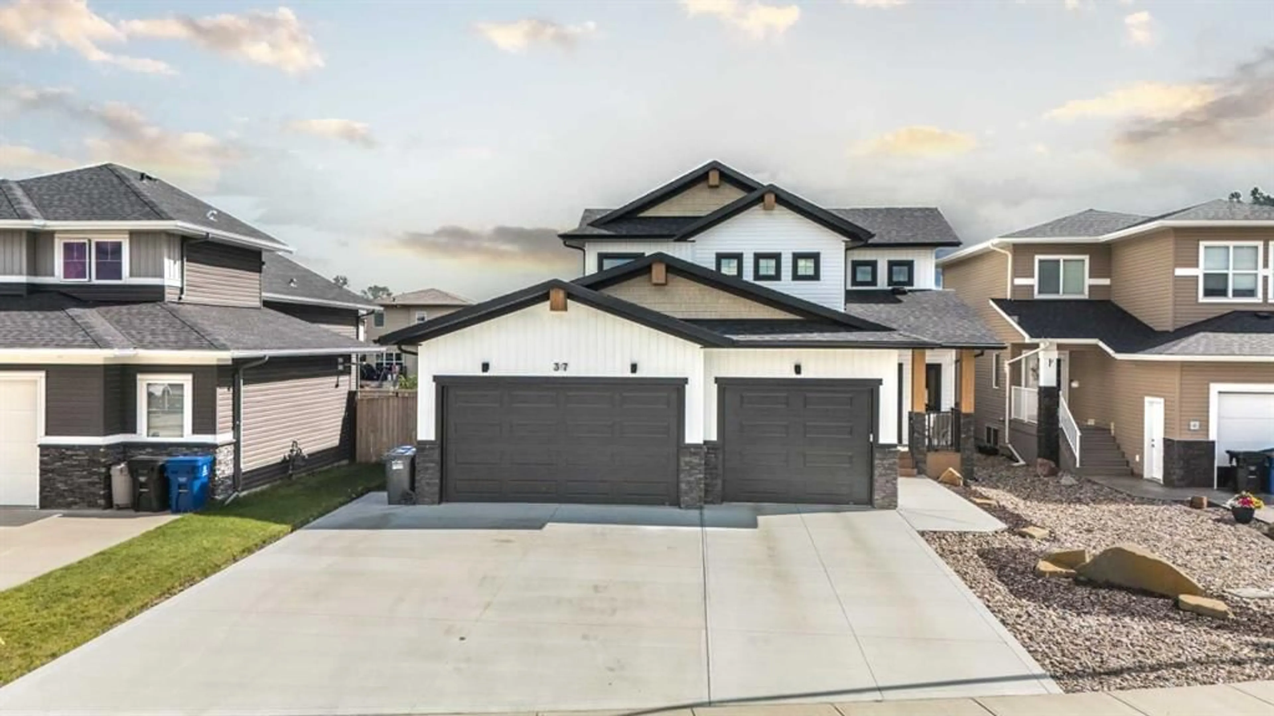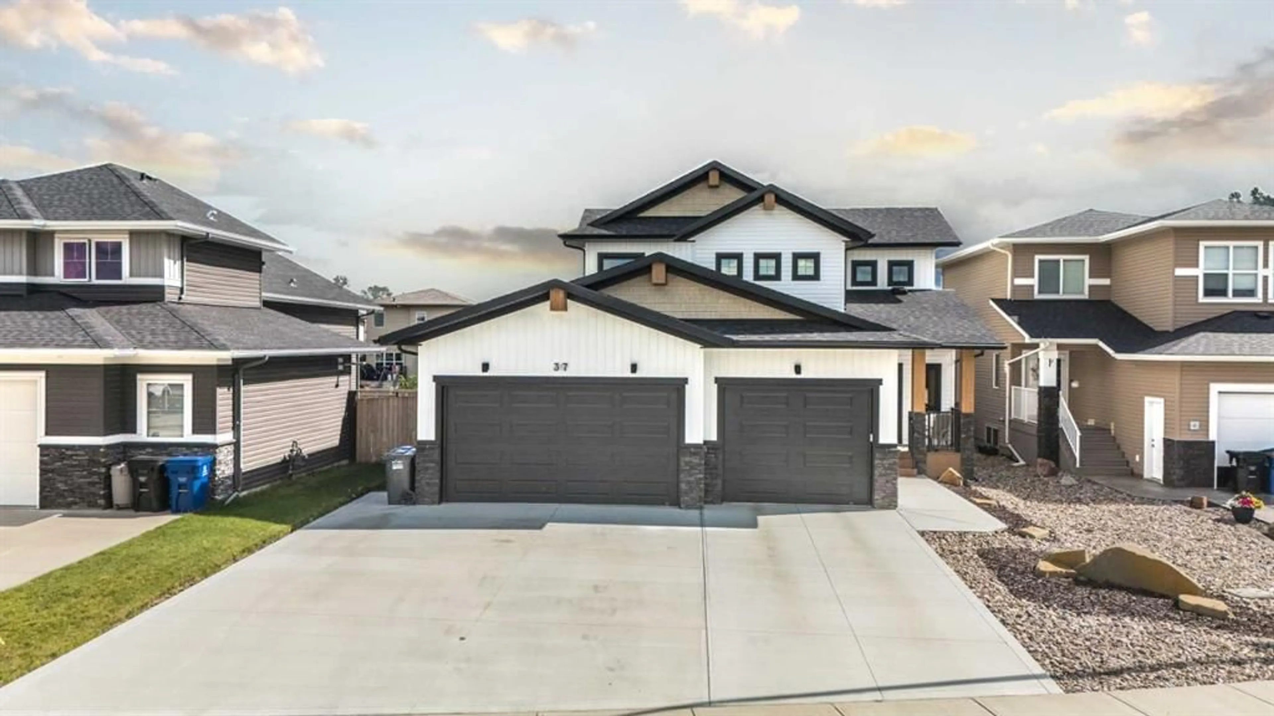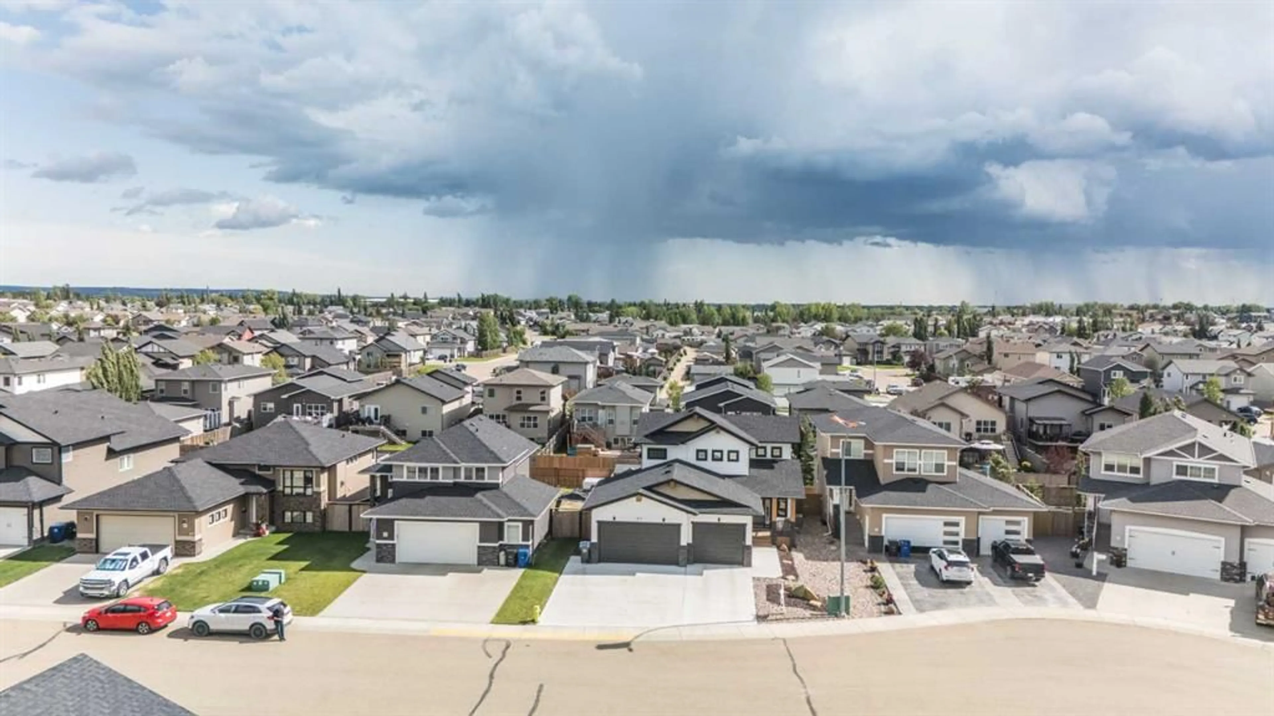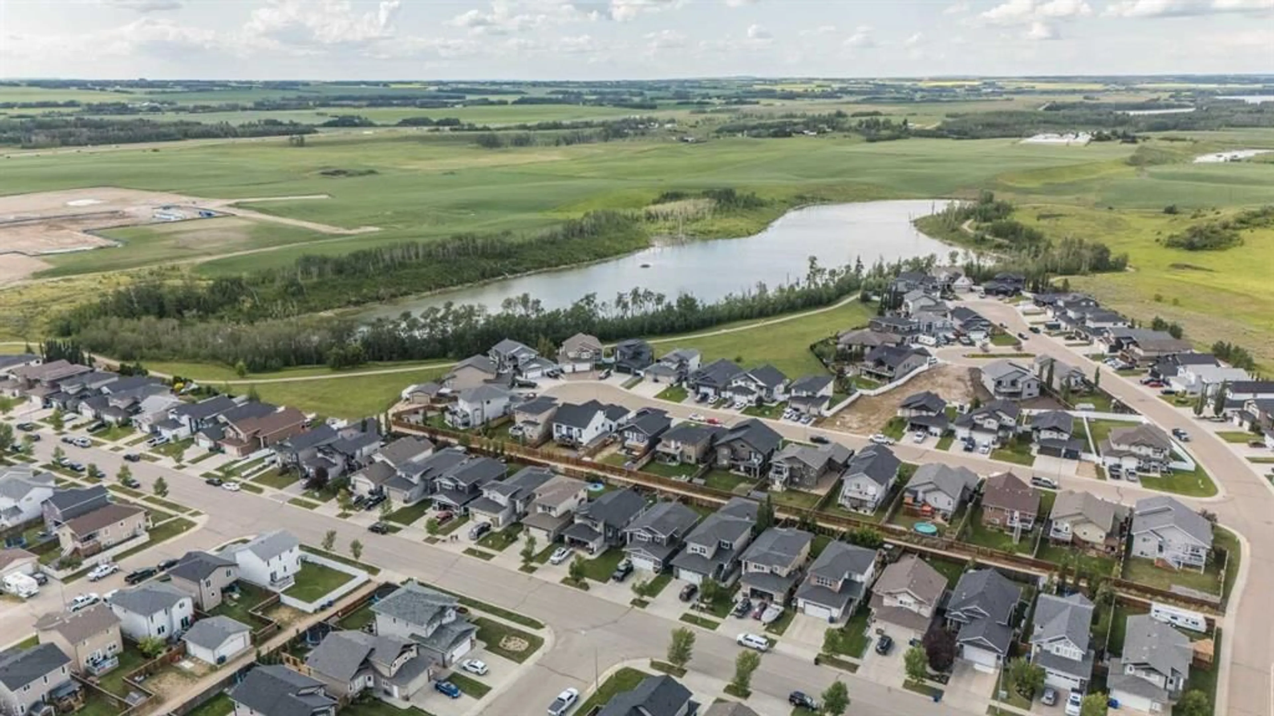37 Arrowwood Close, Blackfalds, Alberta T4M 0H9
Contact us about this property
Highlights
Estimated valueThis is the price Wahi expects this property to sell for.
The calculation is powered by our Instant Home Value Estimate, which uses current market and property price trends to estimate your home’s value with a 90% accuracy rate.Not available
Price/Sqft$387/sqft
Monthly cost
Open Calculator
Description
WOW WOW WOW! This STUNNING 2022, 1,883 sq ft two storey True-Line Kinsmen Dream Home floorplan located at 37 Arrowwood Close in Blackfalds will be sure to impress you. There is so much detail in this home you are bound to fall in love. Your new home is located in Aspen Lakes which you have access to the Trans Canada trail system right out your front door that you are able to enjoy year-round, just check out the drone photos! Stepping inside, you will be greeted by the warm colors of this home, large front entry and woodwork throughout this home. Everything about 37 Arrowwood close is impressive including the black railing, the soaring beamed ceiling, and large windows allow for a ton of sunshine with the south facing backyard. The kitchen is functional looking onto to living room and gas fireplace. All countertops in this home are quartz and the flooring on the main floor is all luxury vinyl plank, they really didn’t leave anything out on this property! The main floor laundry comes off of the heated garage and there are two bedrooms as well as a bathroom. The upper floor is consists of the primary bedroom and amazing ensuite with a dual vanity, soaker tub, floor to ceiling tiled shower & walk in closet. The office overlooks the main floor creating a sense of openness! Your new home is fully fenced, has A/C, HEATED GARAGE, COMPOSITE DECKING & great neighbors!
Property Details
Interior
Features
Main Floor
4pc Bathroom
7`10" x 4`11"Bedroom
9`6" x 10`10"Bedroom
13`2" x 9`3"Exterior
Features
Parking
Garage spaces 3
Garage type -
Other parking spaces 2
Total parking spaces 5
Property History
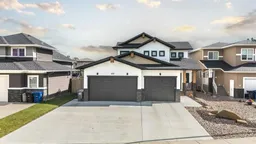 46
46