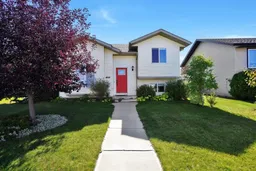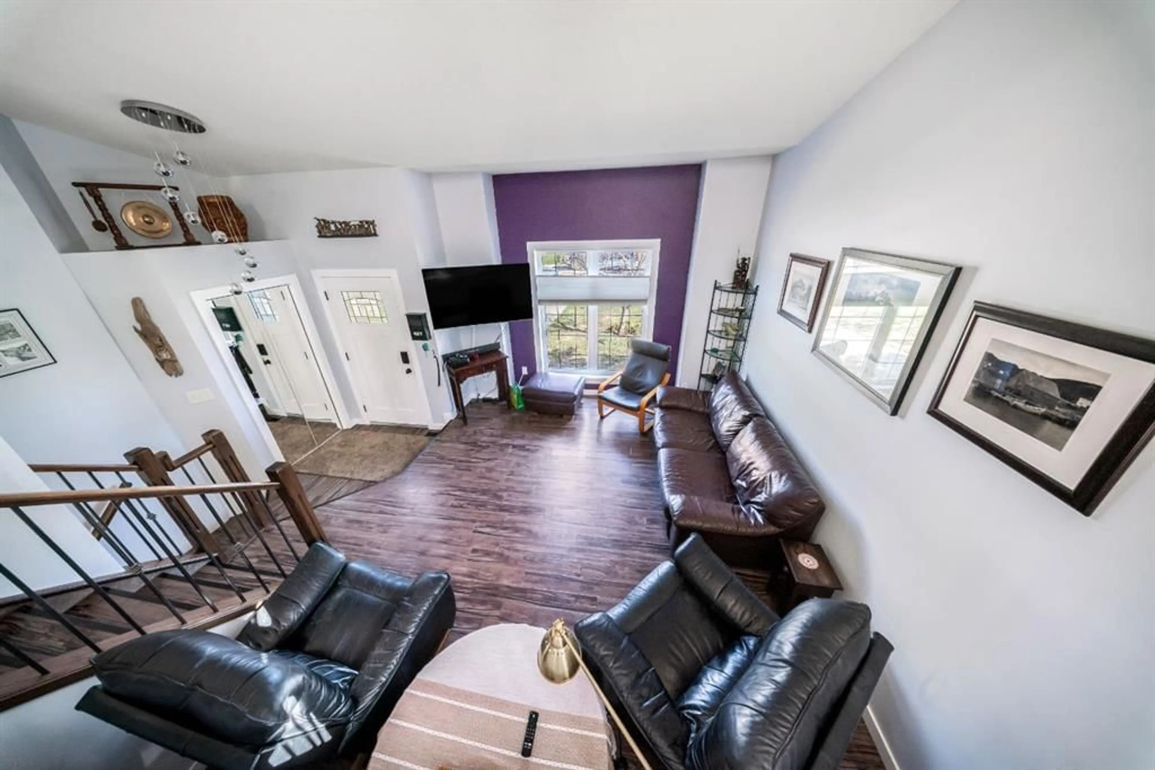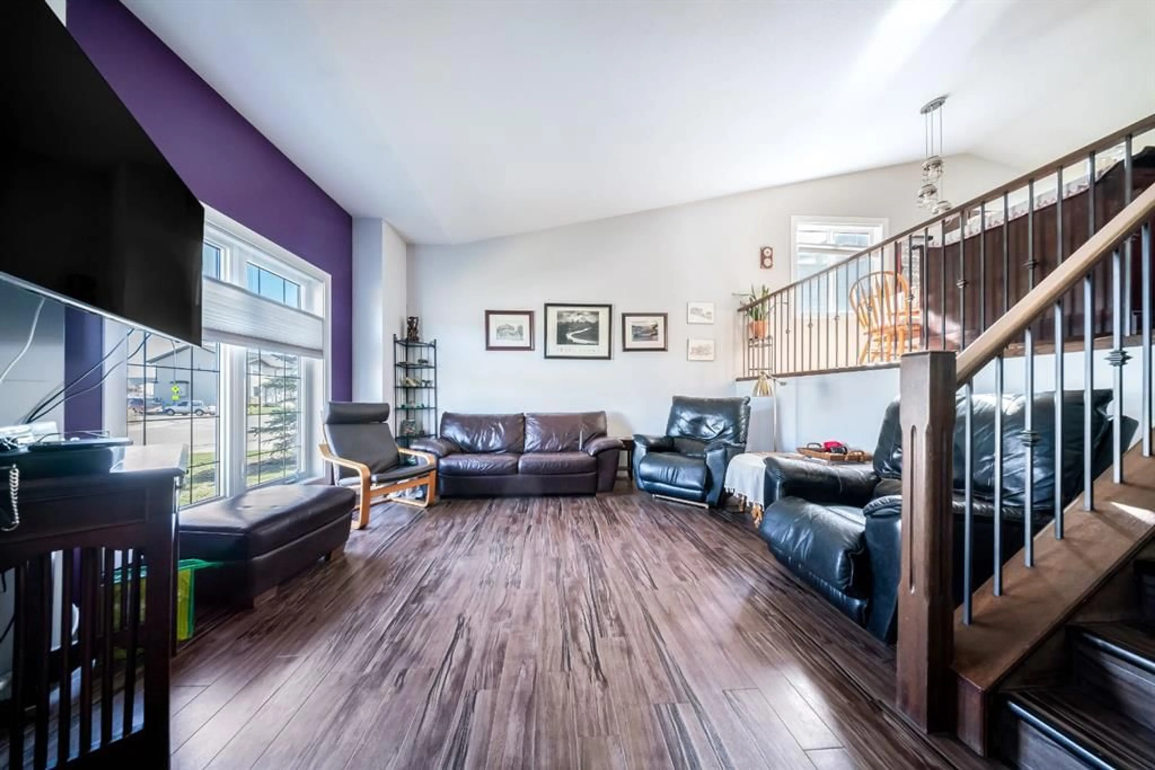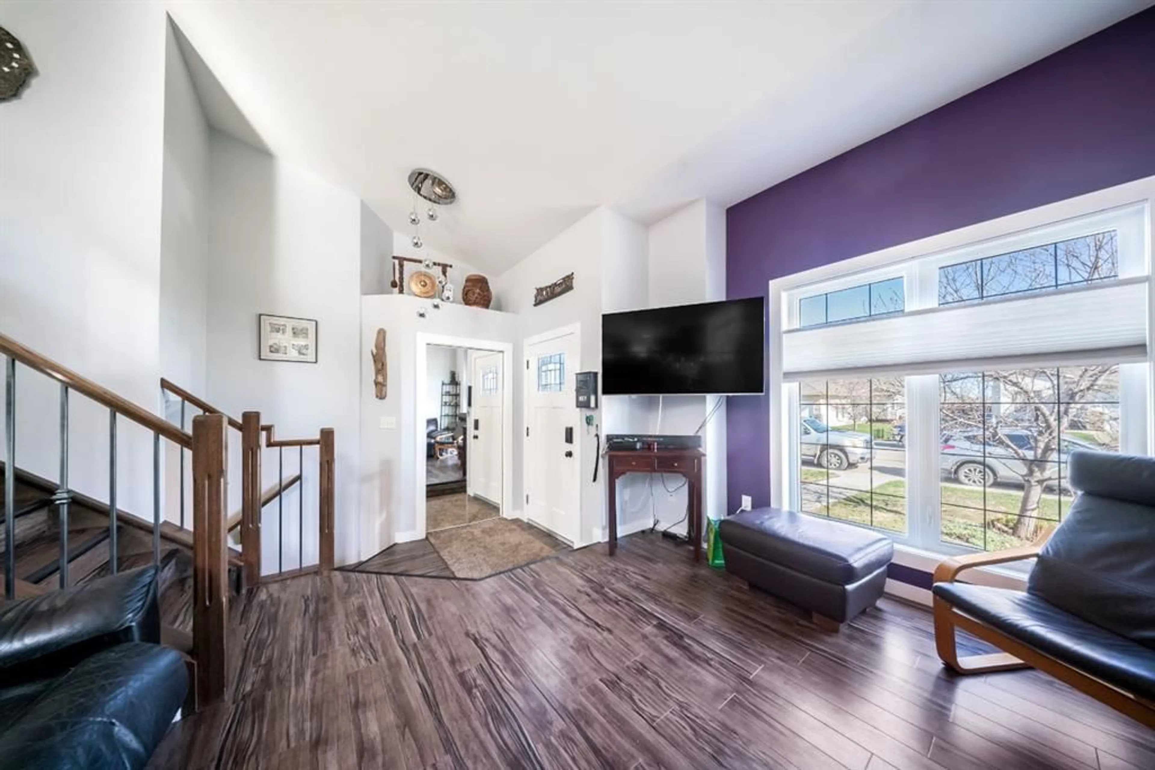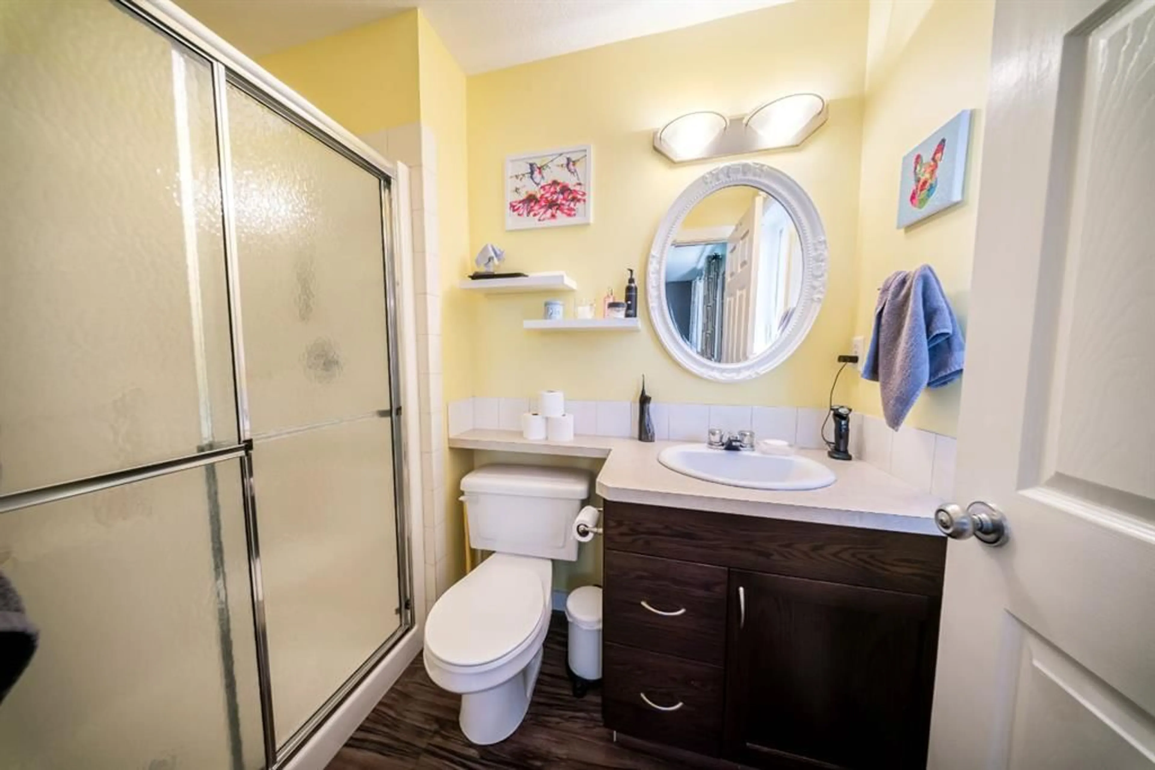4849 Westbrooke Rd, Blackfalds, Alberta T4M 0K7
Contact us about this property
Highlights
Estimated ValueThis is the price Wahi expects this property to sell for.
The calculation is powered by our Instant Home Value Estimate, which uses current market and property price trends to estimate your home’s value with a 90% accuracy rate.Not available
Price/Sqft$379/sqft
Est. Mortgage$1,889/mo
Tax Amount (2024)$3,622/yr
Days On Market10 days
Description
Welcome to this immaculate family home located in the heart of Blackfalds As you enter, you'll be greeted by a spacious front entry that leads into the open living room, perfect for relaxation. The main floor boasts a large dining room and a generous C-shaped kitchen equipped with abundant dark cabinetry, stainless steel appliances, and ample counter space. Natural light fills the home, creating a warm and inviting atmosphere. The main floor features three bedrooms, ideal for a growing family, along with a four-piece bathroom and an en suite in the Primary bedroom. This home is equipped with all the modern conveniences, including central air conditioning, a hot tub, and an RO (reverse osmosis) system. Downstairs, you'll find the fourth and fifth bedrooms, one of which has previously been used as a gym or sitting room. The large inside storage crawlspace adds even more convenience. Spend your evenings relaxing on the back deck, in the hot tub, or around the fire pit. This home comes with a 26 x 26 heated garage featuring 10-foot ceilings and a 220 power plug. With plenty of storage space, this area is perfect for mechanics or woodworking enthusiasts. Overall, this well-cared-for home offers everything you need and more, making it the perfect choice for your family.
Property Details
Interior
Features
Basement Floor
Furnace/Utility Room
13`5" x 12`3"3pc Bathroom
Bedroom
10`1" x 17`10"Bedroom
14`2" x 11`9"Exterior
Features
Parking
Garage spaces 2
Garage type -
Other parking spaces 0
Total parking spaces 2
Property History
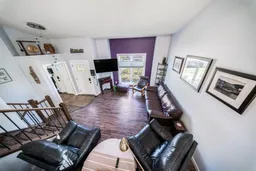 30
30