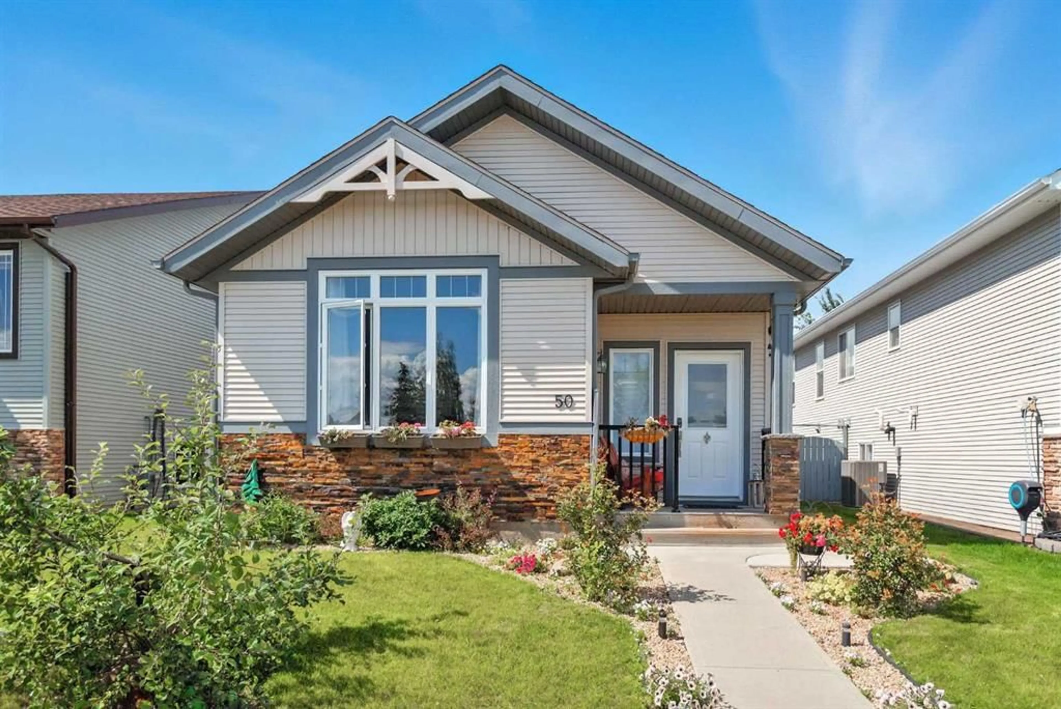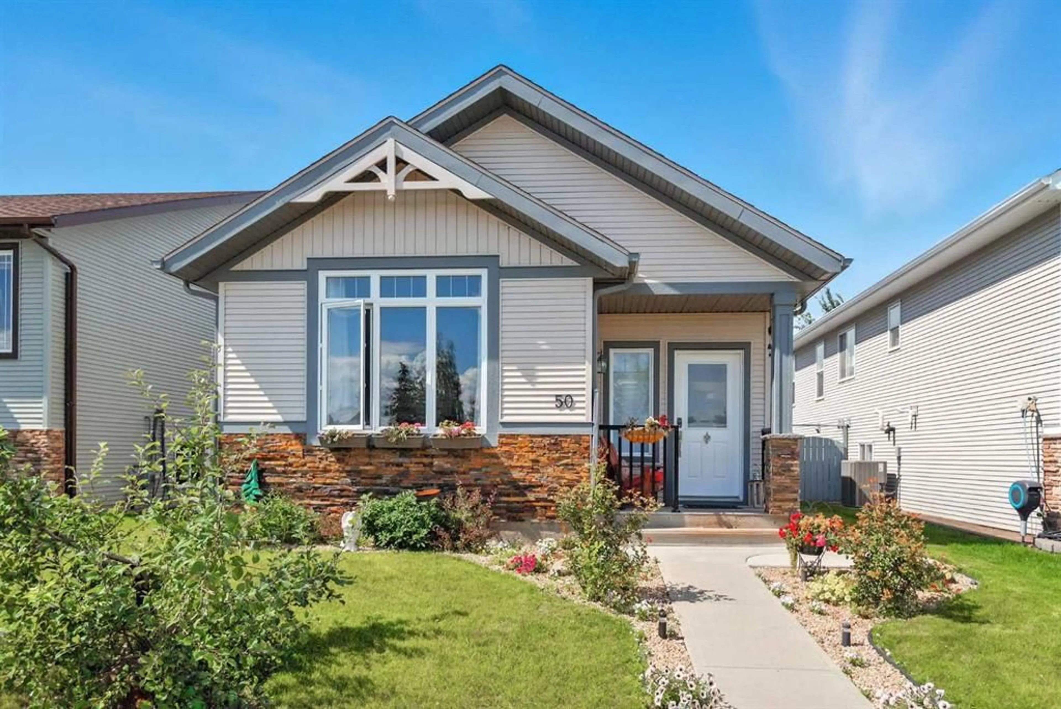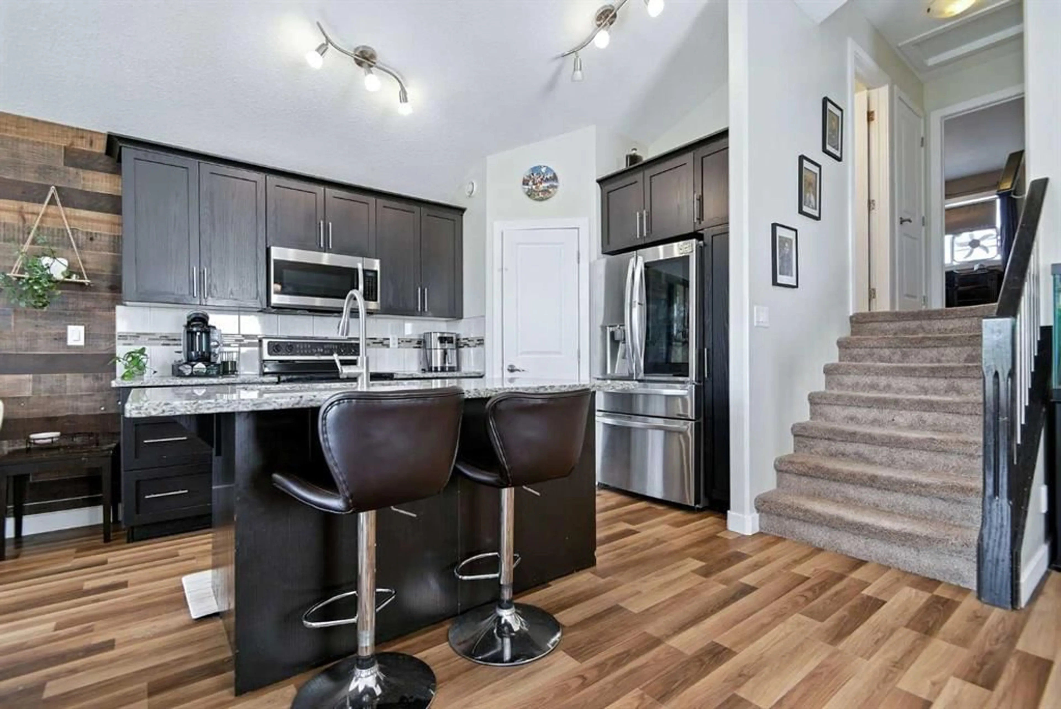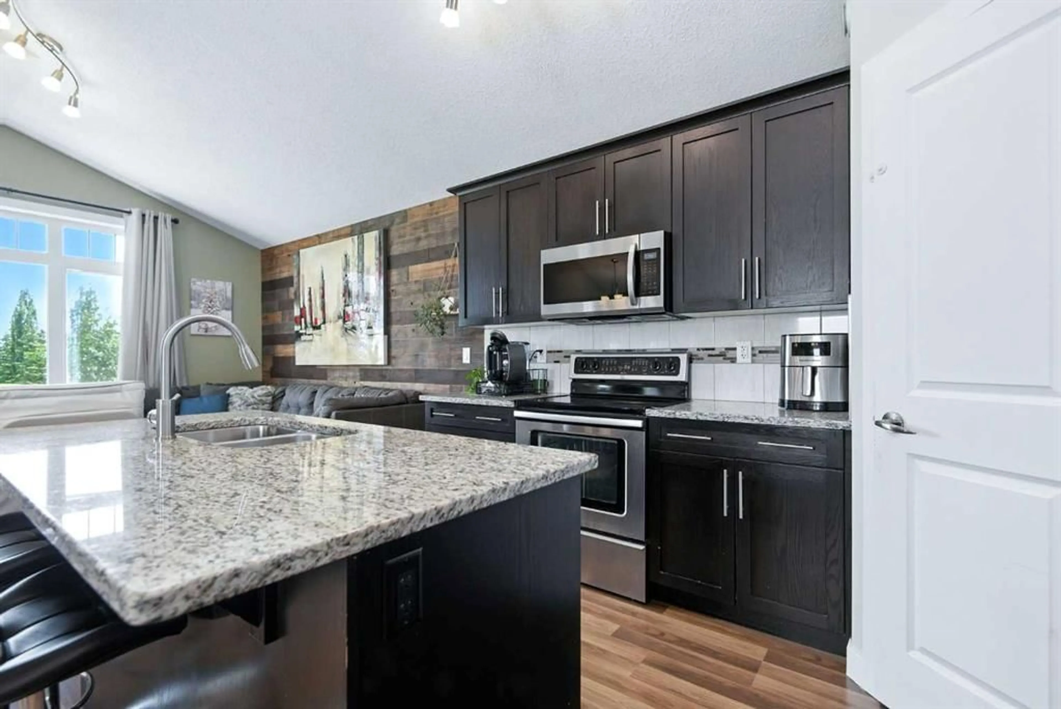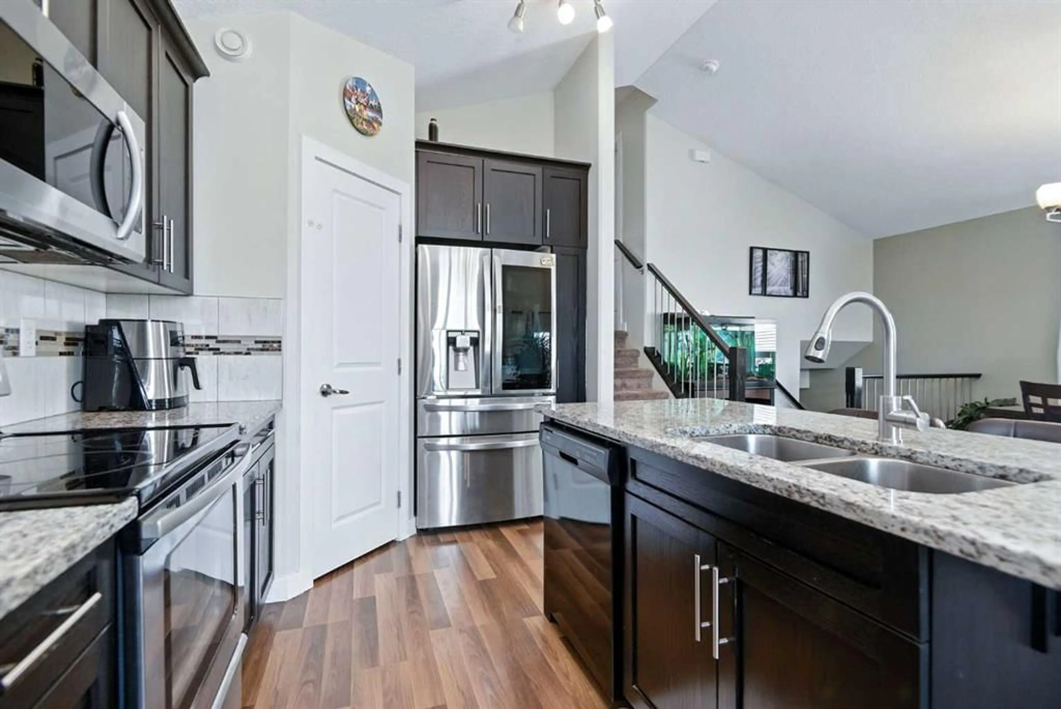50 Cedar Square, Blackfalds, Alberta T4M 0A1
Contact us about this property
Highlights
Estimated valueThis is the price Wahi expects this property to sell for.
The calculation is powered by our Instant Home Value Estimate, which uses current market and property price trends to estimate your home’s value with a 90% accuracy rate.Not available
Price/Sqft$441/sqft
Monthly cost
Open Calculator
Description
Welcome to this 2012 4-level split located on a quiet street in the heart of Blackfalds, overlooking the park and Cottonwood Ball Diamond. With greenspace views right out your front window and the school just half a block away, this home is perfect for young families looking for small-town charm with easy access to Red Deer. Step inside to a clean, bright, open-concept main floor where the kitchen, dining, and living areas blend seamlessly—ideal for everyday living and entertaining. Upstairs, you’ll find a spacious primary bedroom with an adjoining ensuite featuring a large walk-in shower, plus another bedroom and full bathroom. The lower levels offer even more space with a family room, two additional bedrooms, a half bathroom, laundry/utility room and a versatile bonus room that works perfectly as an office, gym, or den. Recent upgrades include a new, heated 24x24 double detached garage—fully insulated with built-in workbench and shelving. Fresh paint throughout the home in 2024, as well as, SMART home features and switches. The low-maintenance backyard is a private retreat with a 12x30 multi-level composite deck, built-in 6-person hot tub and 12 foot free standing umbrella. Thoughtfully landscaped with colorful, low-maintenance gardens and producing apple and cherry trees, this property offers beauty without the upkeep. With park views, modern comfort, and a location that blends convenience with community, this Blackfalds home is a rare find.
Property Details
Interior
Features
Upper Floor
4pc Bathroom
8`2" x 4`11"3pc Ensuite bath
8`10" x 5`11"Bedroom - Primary
12`8" x 12`0"Bedroom
9`9" x 13`2"Exterior
Features
Parking
Garage spaces 2
Garage type -
Other parking spaces 0
Total parking spaces 2
Property History
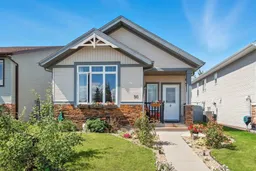 31
31
