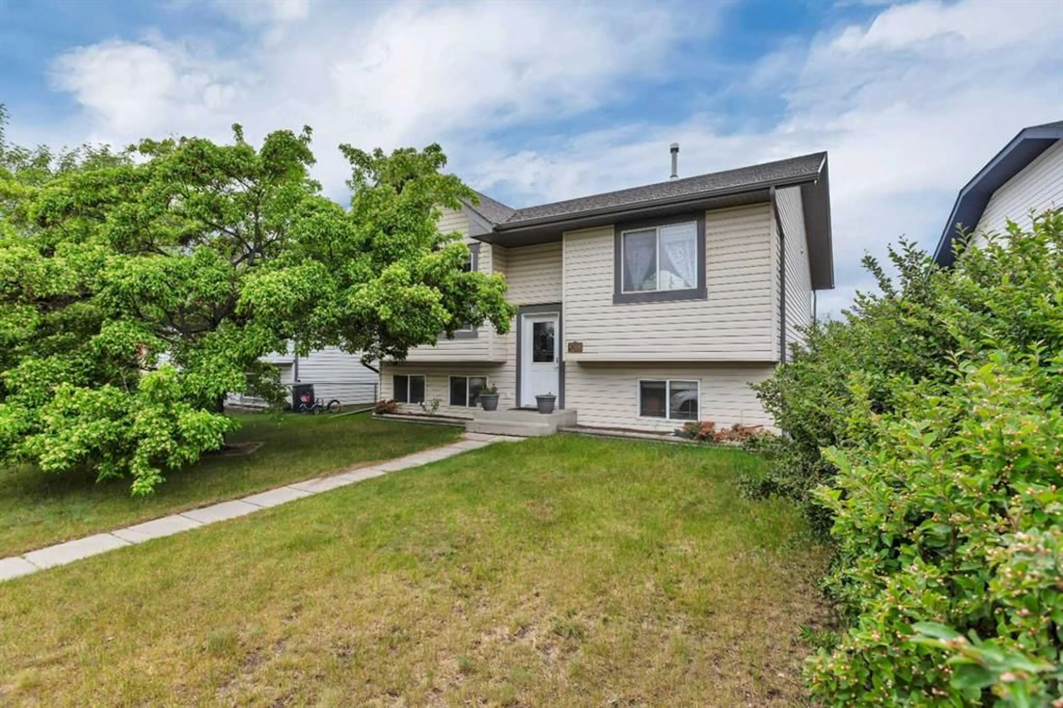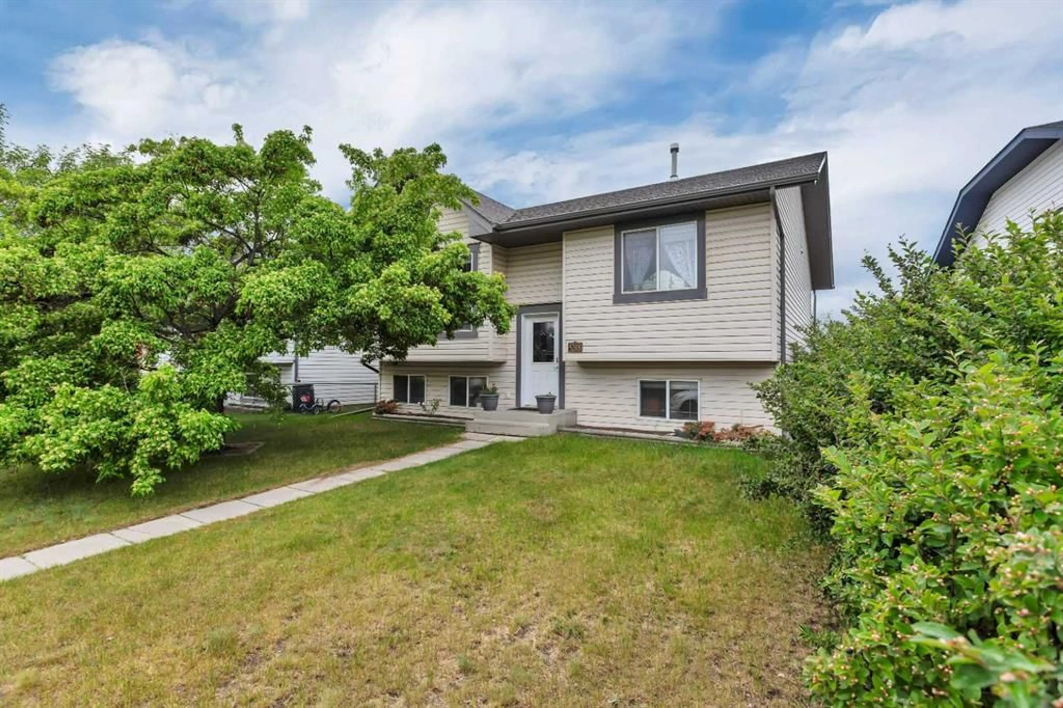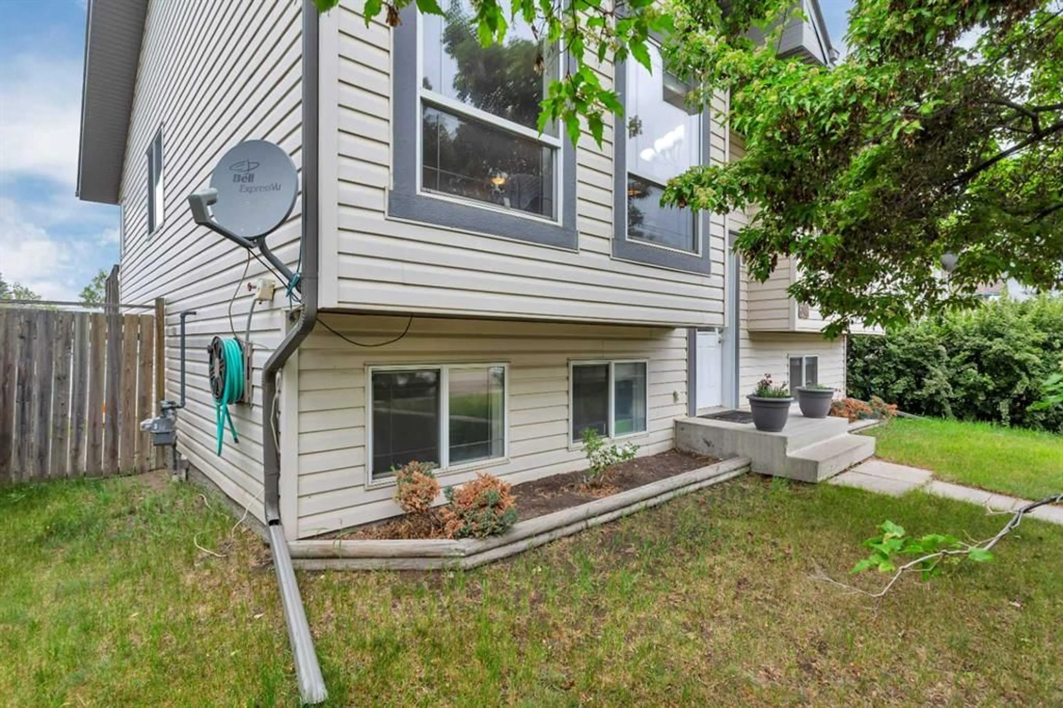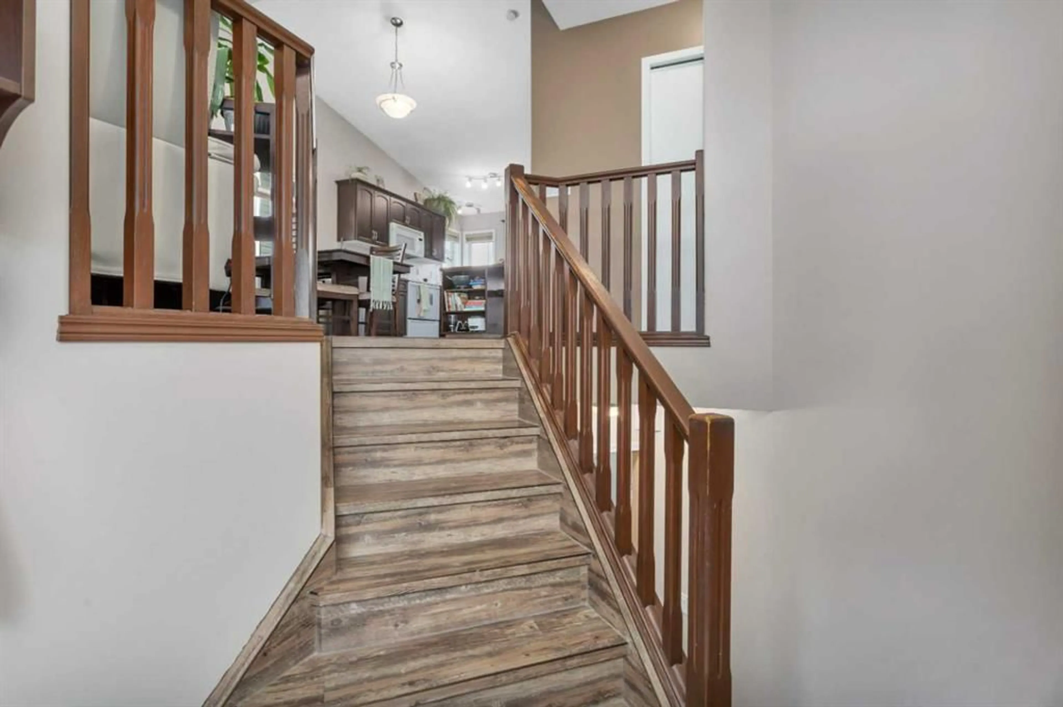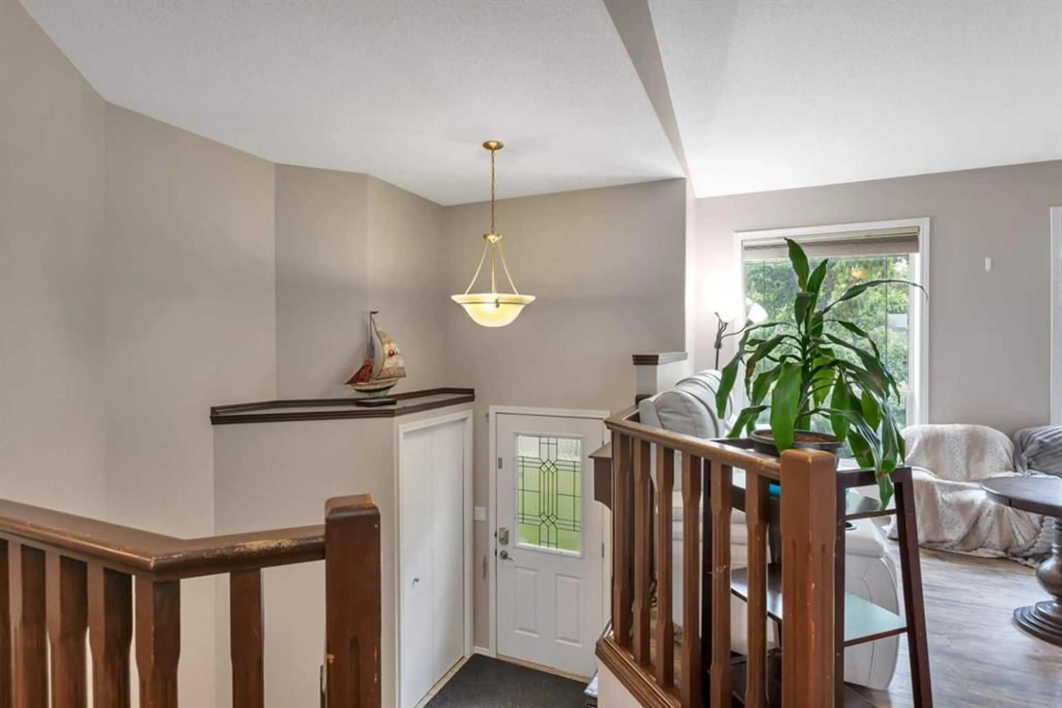5208 Lansdowne Ave, Blackfalds, Alberta T0M 0J0
Contact us about this property
Highlights
Estimated valueThis is the price Wahi expects this property to sell for.
The calculation is powered by our Instant Home Value Estimate, which uses current market and property price trends to estimate your home’s value with a 90% accuracy rate.Not available
Price/Sqft$387/sqft
Monthly cost
Open Calculator
Description
This stunning 4 Bed plus den, 2 bath home with walkout, 26x28 heated garage & central a/c offers an impressive blend of style, functionality, and comfort. Step inside and be greeted by the warmth of abundant natural light flooding through the vaulted ceilings that elegantly crown the living room and dinette, making it the perfect space for gatherings or quiet evenings at home. The heart of this home is undoubtedly the spacious kitchen, adorned with rich oak cabinets featuring exquisite crown moldings. Delight in the convenience of a large island equipped with a dishwasher and electric power—perfect for culinary enthusiasts and entertaining guests. Open the garden door to your own private retreat! The west-facing 10'x12' treated deck invites you to unwind and soak in the breathtaking sunsets, creating a serene backdrop for your outdoor gatherings. Venture downstairs to discover the bathroom featuring a lavish 2-person jet tub, Large family room with walkout to the back yard, bedroom along with a flew room that can be a den or made into a bedroom by adding a door. The property is framed by a beautifully fenced rear yard crafted from pressure-treated lumber, ensuring privacy and security for outdoor play, gardening, or simply enjoying the fresh air. Lastly, don’t forget the impressive 26'x28' detached garage, providing ample space for vehicles, storage, or creative projects.
Property Details
Interior
Features
Main Floor
Living Room
13`5" x 12`6"Dining Room
11`9" x 8`7"Kitchen
11`9" x 11`2"Bedroom - Primary
13`2" x 10`2"Exterior
Features
Parking
Garage spaces 2
Garage type -
Other parking spaces 0
Total parking spaces 2
Property History
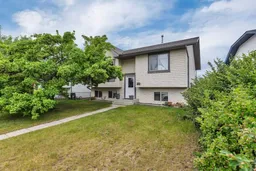 48
48
