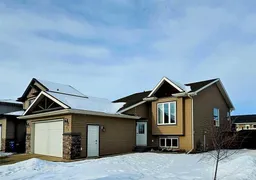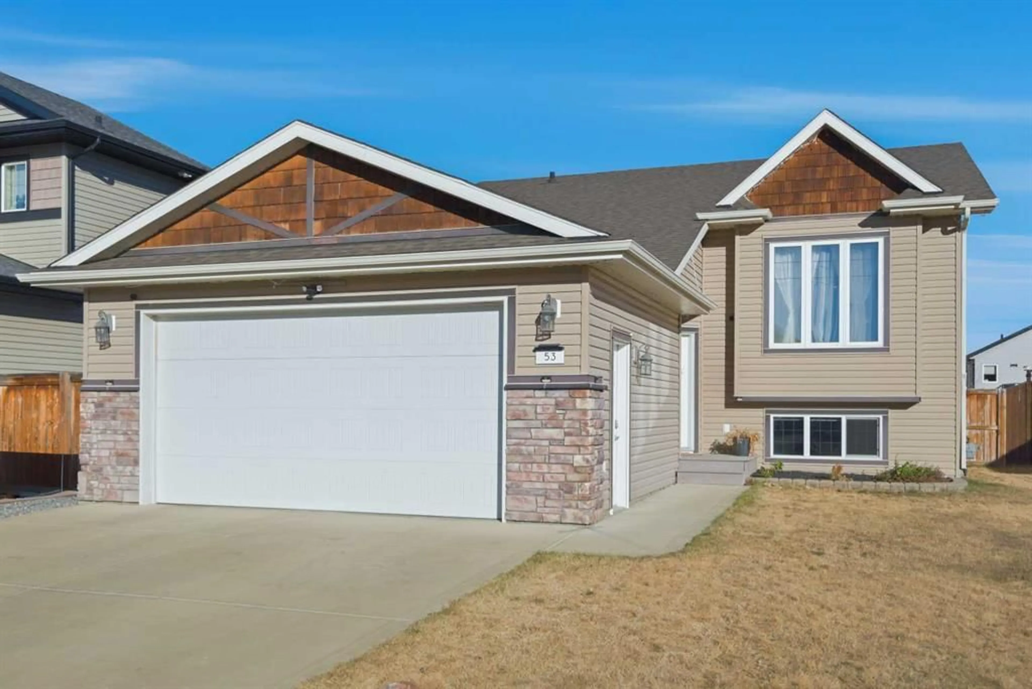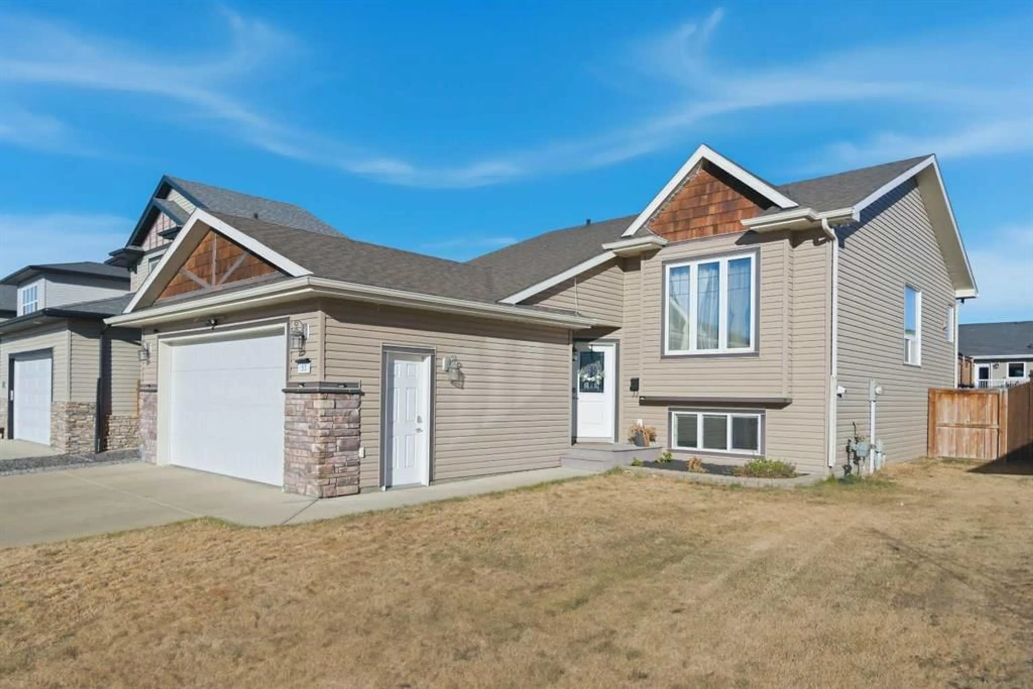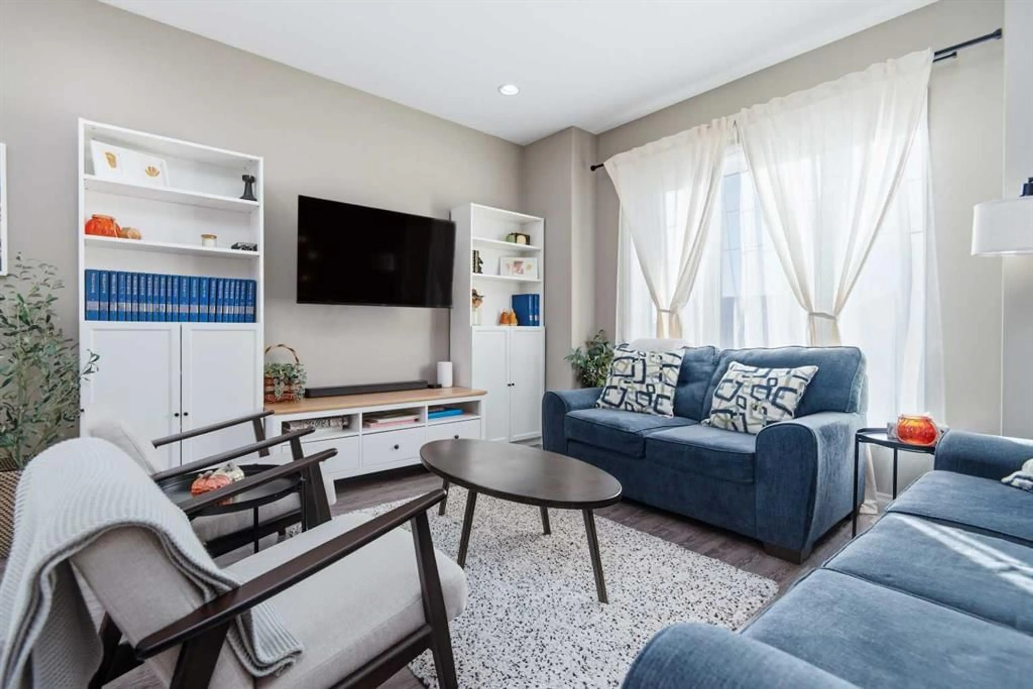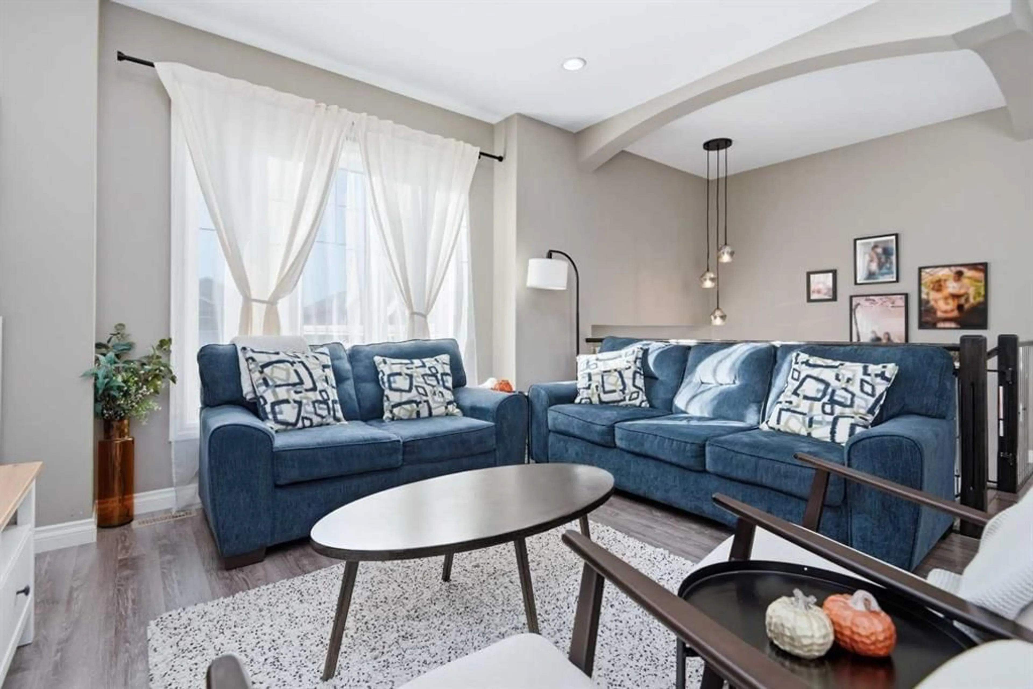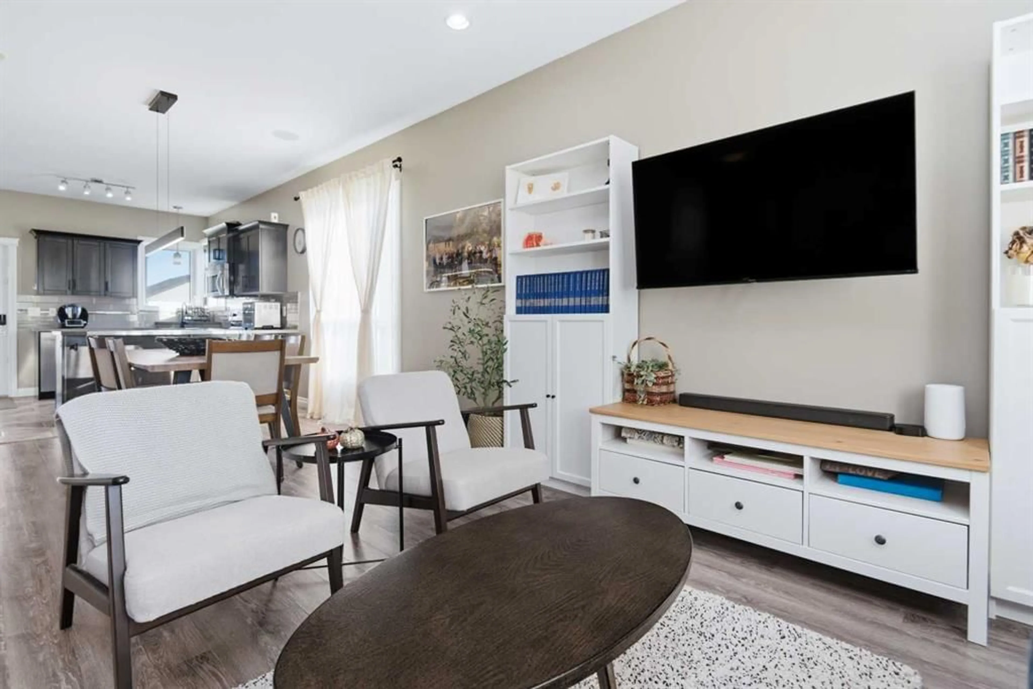53 Adina Close, Blackfalds, Alberta T4M0J4
Contact us about this property
Highlights
Estimated valueThis is the price Wahi expects this property to sell for.
The calculation is powered by our Instant Home Value Estimate, which uses current market and property price trends to estimate your home’s value with a 90% accuracy rate.Not available
Price/Sqft$439/sqft
Monthly cost
Open Calculator
Description
Welcome to this beautifully finished bi-level tucked away on a quiet cul-de-sac — a home that combines functionality, comfort, and thoughtful design. The open-concept main floor is bright and inviting, offering a seamless flow between the living, dining, and kitchen areas, perfect for both family living and entertaining. The spacious primary suite features a custom-organized walk-in closet and a private three-piece ensuite. Two additional bedrooms and a full bathroom complete the main level, providing plenty of space for family or guests. Downstairs, you’ll find a large family room ideal for relaxing or movie nights, along with an additional bedroom and bathroom for extra flexibility. Central air conditioning keeps the home comfortable year-round, while the heated attached garage and additional detached garage offer ample space for vehicles, tools, or hobbies. The fully fenced backyard is private and secure, creating the perfect setting for outdoor enjoyment. With all appliances included and a quiet, family-friendly location, this property offers exceptional value for those looking for a move-in-ready home with all the extras. This home even has built in sonos speakers, perfect for entertaining!
Property Details
Interior
Features
Basement Floor
Office
12`3" x 12`4"Game Room
12`4" x 19`10"Bedroom
11`0" x 12`3"Bedroom
12`5" x 10`7"Exterior
Features
Parking
Garage spaces 3
Garage type -
Other parking spaces 2
Total parking spaces 5
Property History
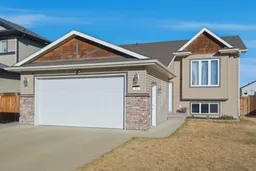 47
47