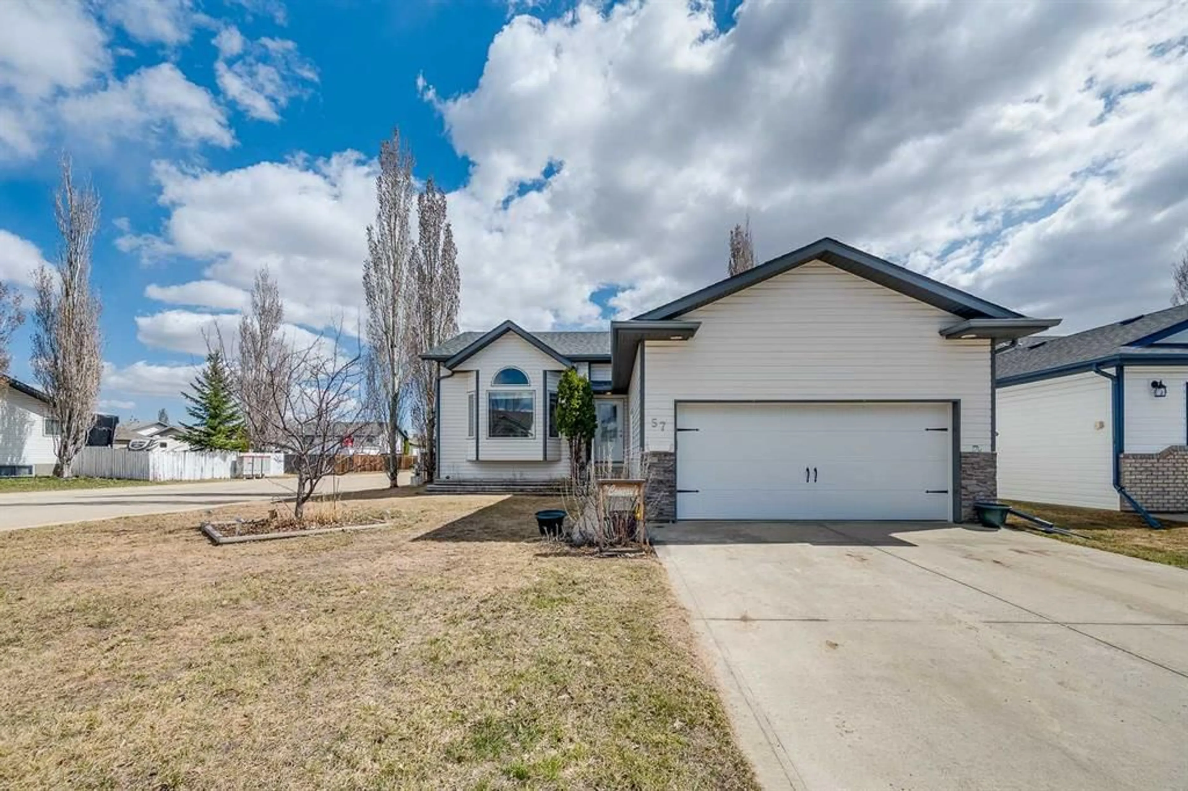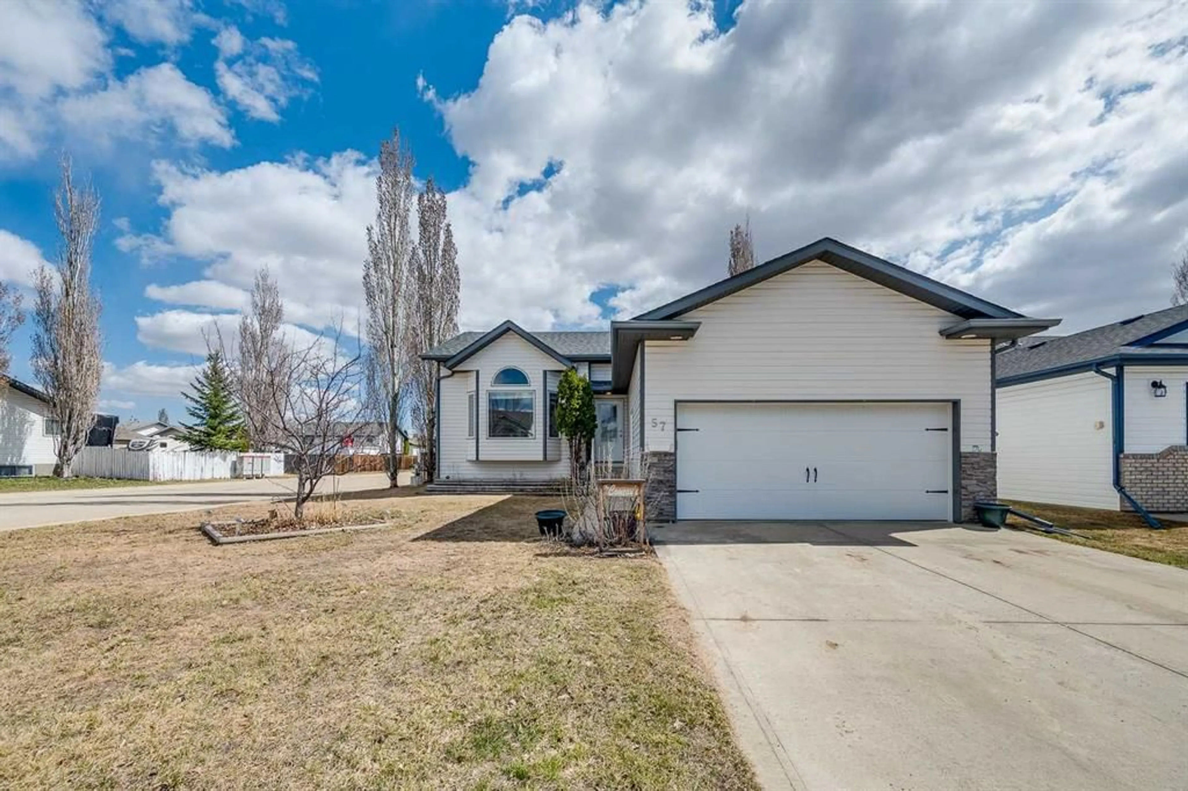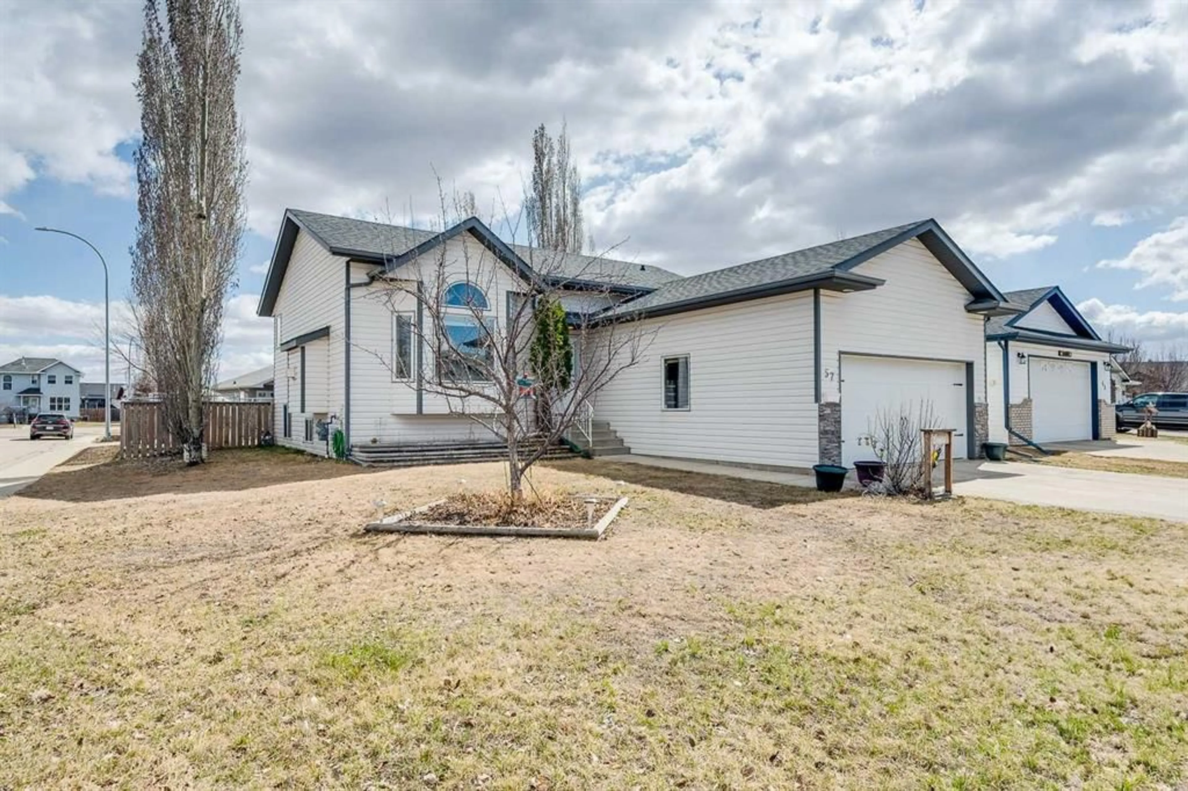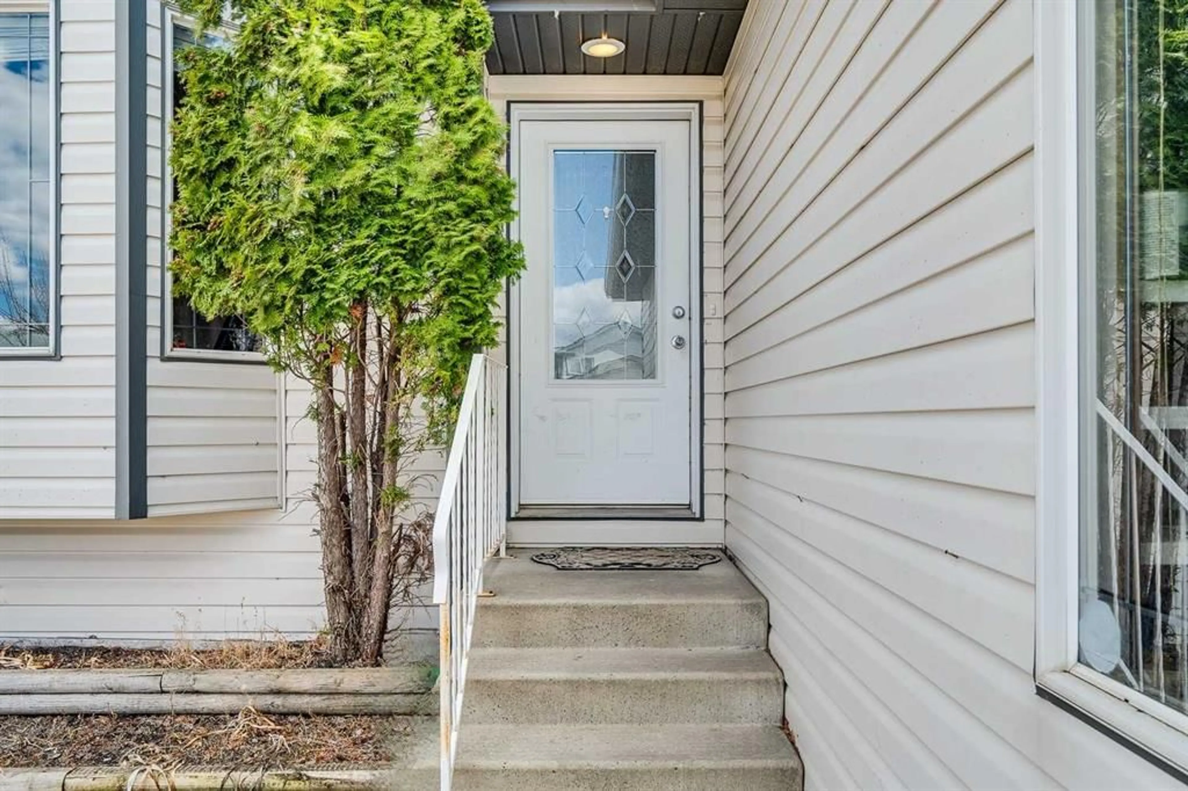57 Prospect Close, Blackfalds, Alberta T0M0J0
Contact us about this property
Highlights
Estimated ValueThis is the price Wahi expects this property to sell for.
The calculation is powered by our Instant Home Value Estimate, which uses current market and property price trends to estimate your home’s value with a 90% accuracy rate.Not available
Price/Sqft$368/sqft
Est. Mortgage$1,739/mo
Tax Amount (2024)$3,550/yr
Days On Market18 days
Description
Embrace the perfect blend of comfort and functionality. Step inside this fantastic fully finished family home, nestled on a spacious corner lot with an attached, insulated heated garage and in-floor heat in the basement. As you enter, you're greeted by an expansive foyer that exudes warmth and comfort. The stunning living room boasts high ceilings, upgraded laminate flooring, and built-in surround sound, creating the perfect ambiance for memorable family moments around the cozy gas fireplace. The heart of this home is the bright, spacious kitchen, featuring modern stainless steel appliances, large windows that fill the space with natural light, and a generous pantry for all your storage needs. The convenient eat-in area opens via a garden door to a magnificent two-tiered east-facing deck, ideal for sipping morning coffee or hosting lively family barbecues. Upstairs, you will find a well-appointed primary bedroom complete with a walk-in closet and a luxurious three-piece ensuite. A second bedroom and a full bathroom featuring a huge jetted tub provide ample space for family and guests. The fully finished basement extends your living area, boasting two additional bedrooms, a third bathroom, a wet bar with a large counter, and plenty of storage. This home is not only functional but also equipped with modern amenities, including operational in-floor heating, central vacuum, and two hot water tanks that were replaced within the last two years. The expansive backyard is a true oasis, adorned with stunning mature trees that provide both beauty and privacy, complemented by a small greenhouse and dog run. Located on a quiet close yet just moments from shopping and recreation in Blackfalds, your family will enjoy easy access to walking trails and a variety of amenities. The Abbey Centre is nearby, offering everything from outdoor pools and waterslides to a fitness center. For animal lovers, there's an agility dog park close by. Whether you’re an outdoor enthusiast or prefer local cafés like Starbucks and Tim Hortons, there’s something for everyone in this vibrant community, including a 12-acre bike park with trails for all skill levels. Don’t miss the chance to make this beautiful home your own.
Property Details
Interior
Features
Main Floor
Living Room
17`6" x 15`6"Kitchen
7`1" x 12`8"Dining Room
10`7" x 16`11"Bedroom - Primary
12`0" x 13`7"Exterior
Features
Parking
Garage spaces 4
Garage type -
Other parking spaces 0
Total parking spaces 4
Property History
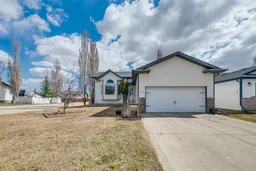 44
44
