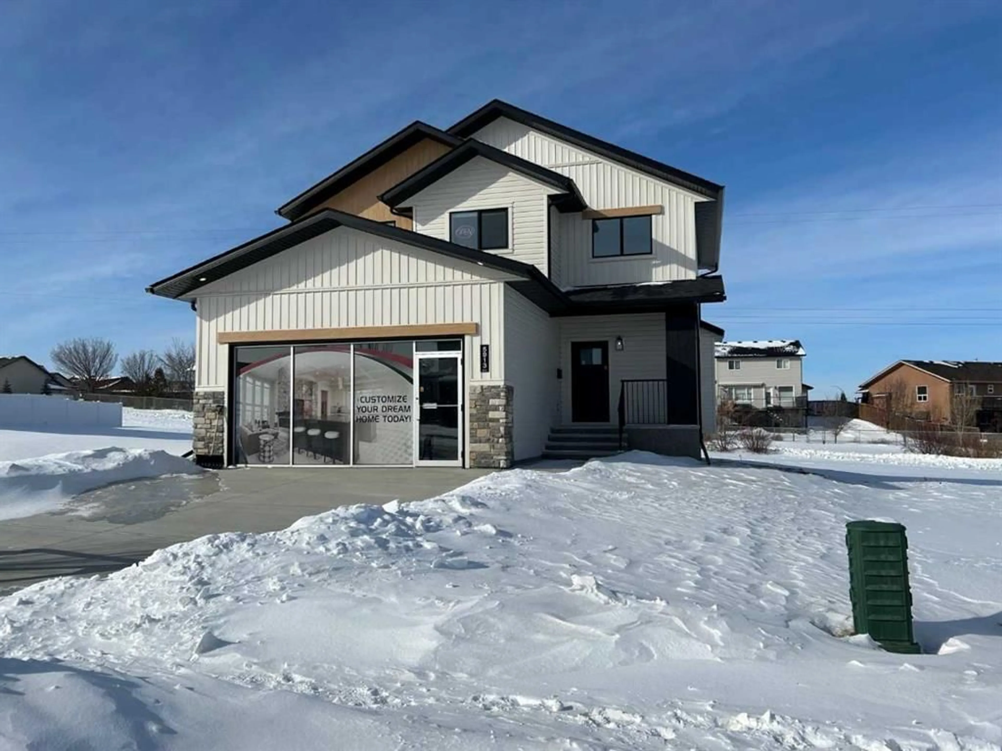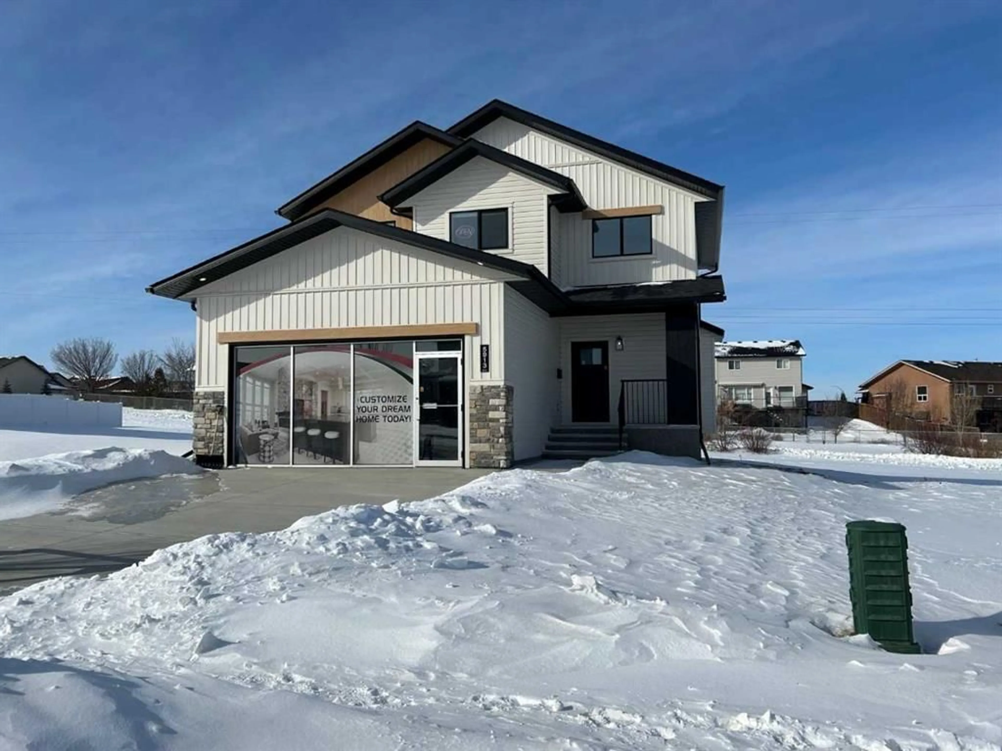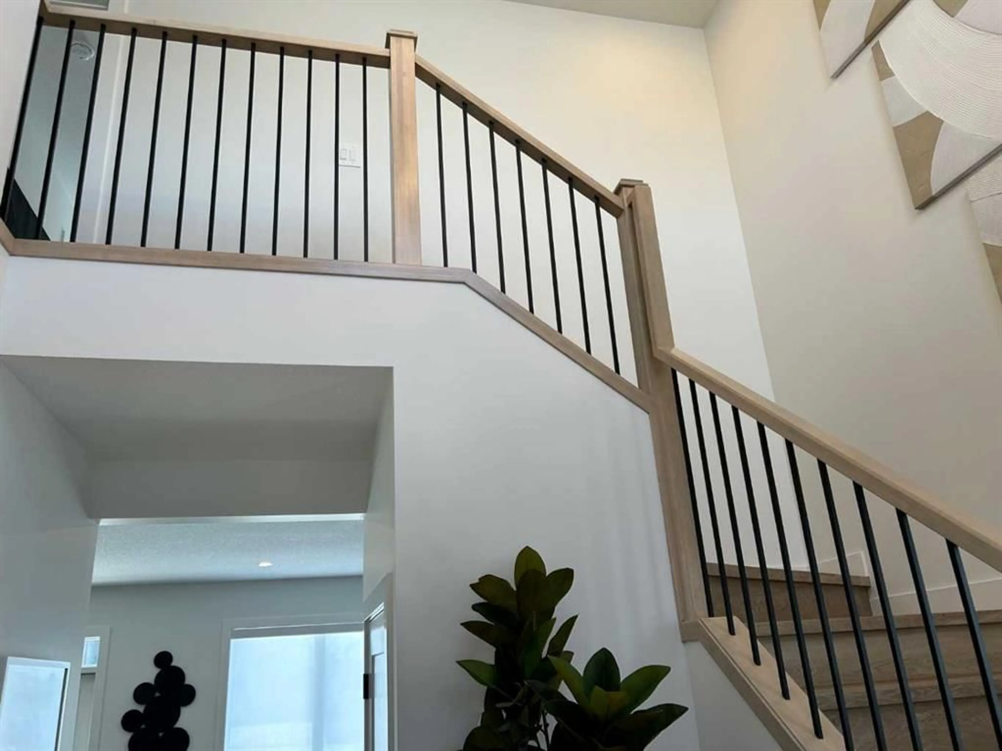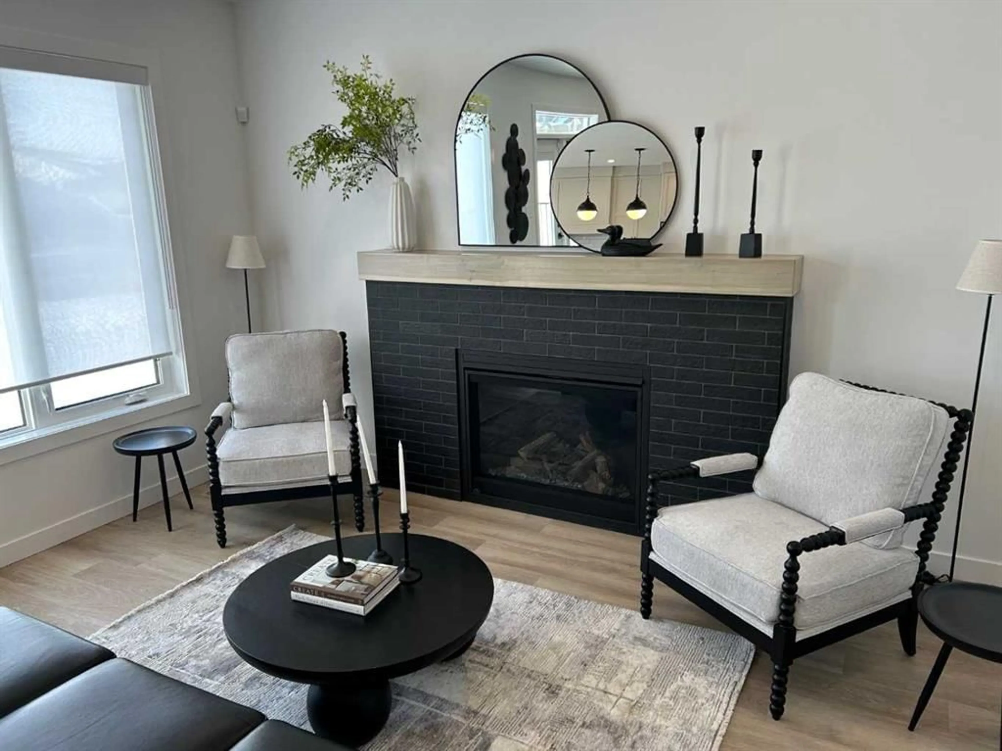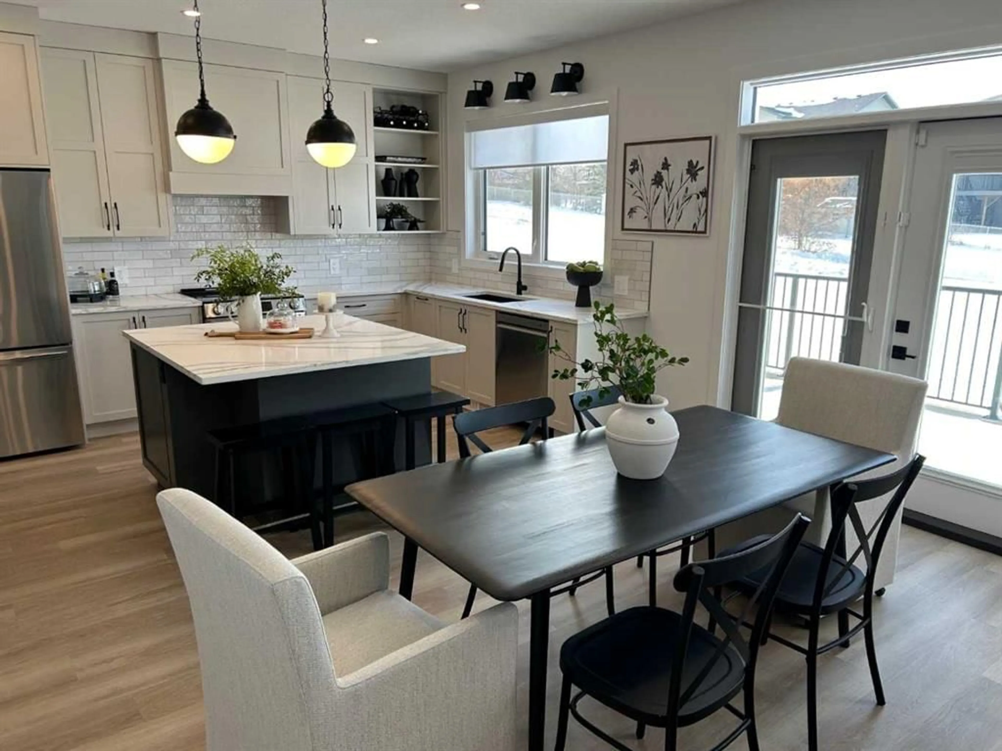5913 Panorama Dr, Blackfalds, Alberta T4M 0N9
Contact us about this property
Highlights
Estimated ValueThis is the price Wahi expects this property to sell for.
The calculation is powered by our Instant Home Value Estimate, which uses current market and property price trends to estimate your home’s value with a 90% accuracy rate.Not available
Price/Sqft$367/sqft
Est. Mortgage$2,744/mo
Tax Amount (2024)$1,111/yr
Days On Market76 days
Description
Welcome to this stunning 2 Storey home by Abbey Platinum Master Built. This 1740 sq. ft. home has an amazing curb appeal. A spacious entrance greets you as you enter this 3 bedroom 2.5 bath home. An open floor plan features a large bright kitchen with a huge island & walk through pantry. Amazing back splash in "Artisan" 2 x 8 glossy white in brick jointed layout. Upgraded kitchen sink in black. A west facing 10' x 12' deck is just off the kitchen. Cozy great room is open to the kitchen & has an upgraded Napoleon "Ascent 42" fireplace with black brick surround. As you walk up the stairs you will find a huge primary bedroom with an incredible 5 piece ensuite (double sinks, soaker tub, separate shower & toilet. The walk-in closet completes this beautiful room.. Bedroom 2 also has a walk in closet. Bedroom 3 is also good sized. An upstairs laundry makes for added convenience. 9' basement ceiling and has oversized 60' x 36' basement window. Great potential down! High efficient furnace with heat recovery & ventilator. Cambridge 30 year shingles. The list of features can go on and on in this beautiful executive home. An absolute must see!
Property Details
Interior
Features
Second Floor
Bedroom - Primary
14`0" x 14`0"Bedroom
12`4" x 10`0"Bedroom
11`6" x 10`0"Laundry
8`6" x 6`0"Exterior
Features
Parking
Garage spaces 2
Garage type -
Other parking spaces 0
Total parking spaces 2
Property History
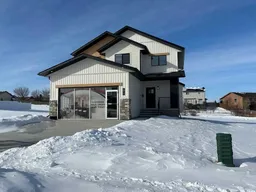 23
23
