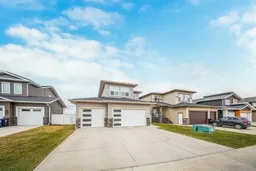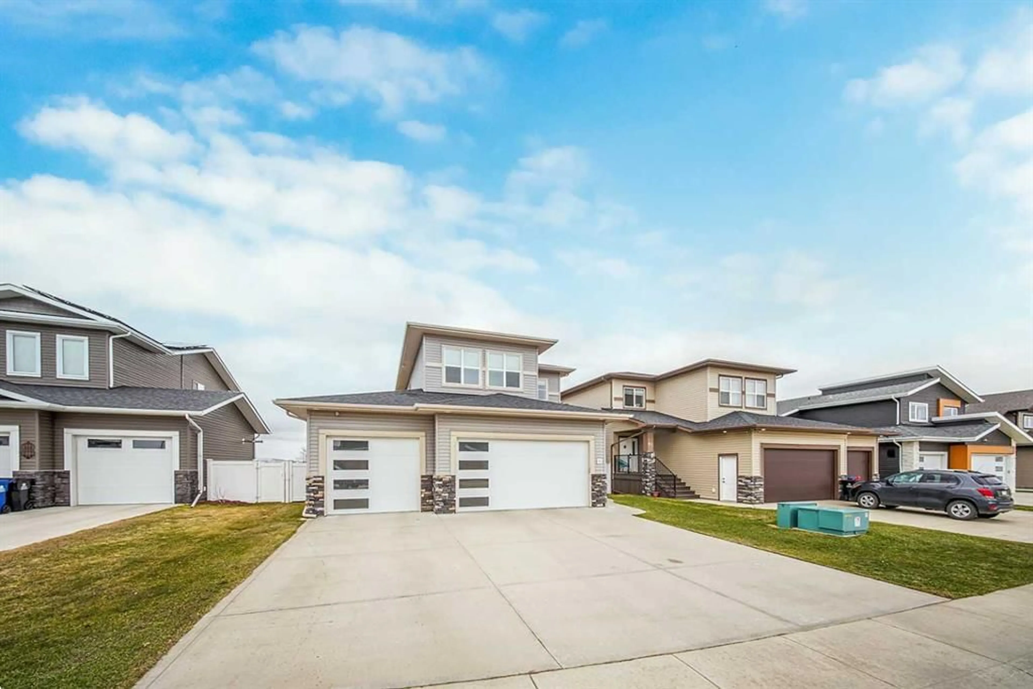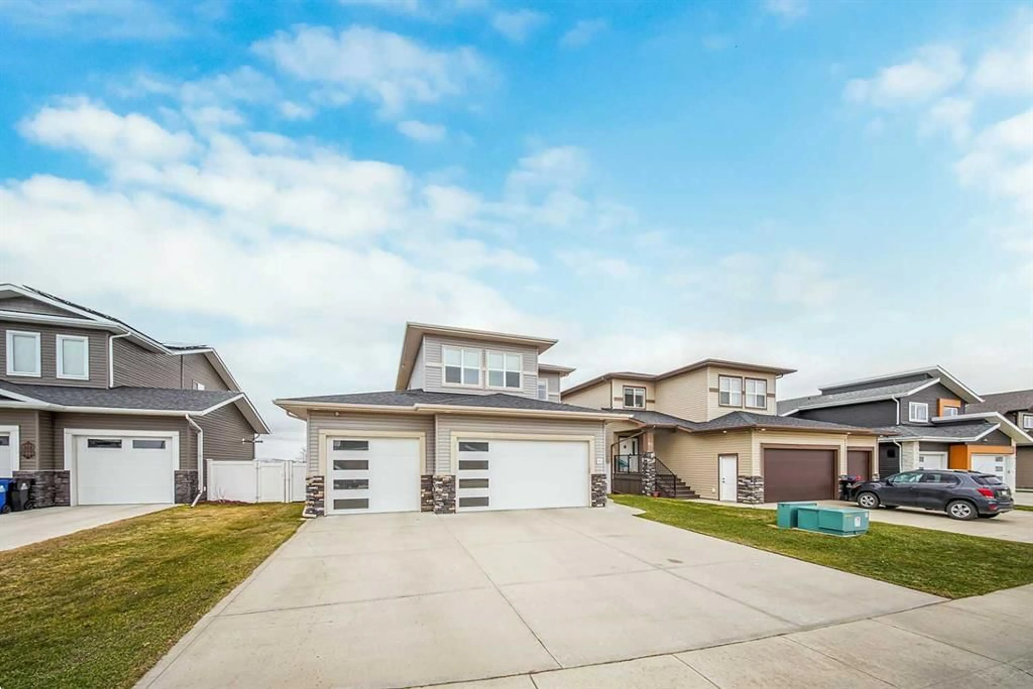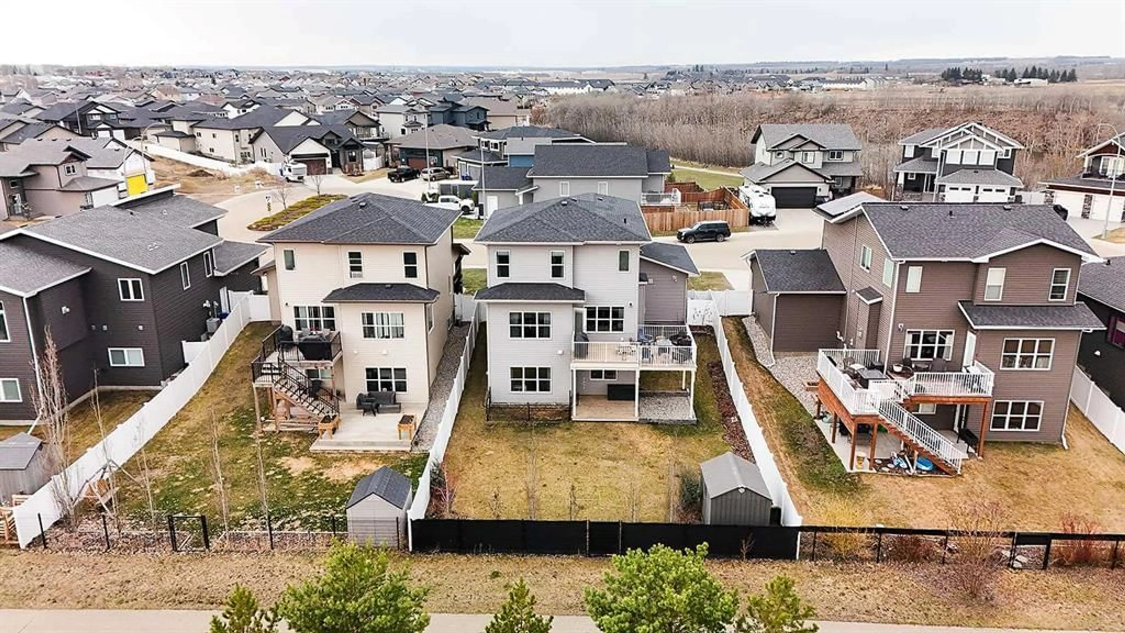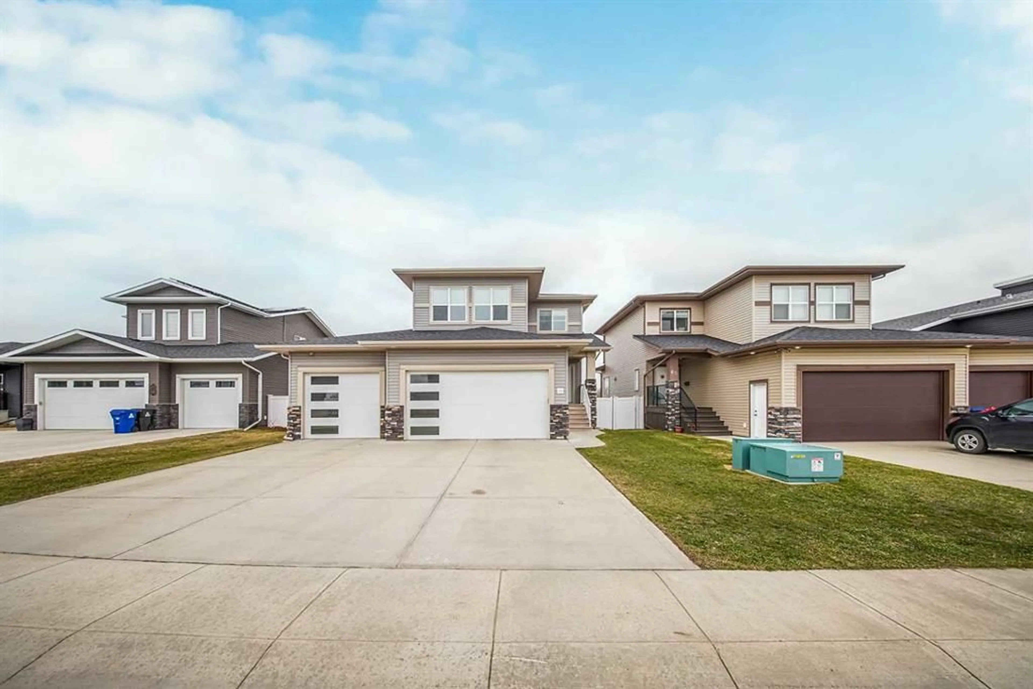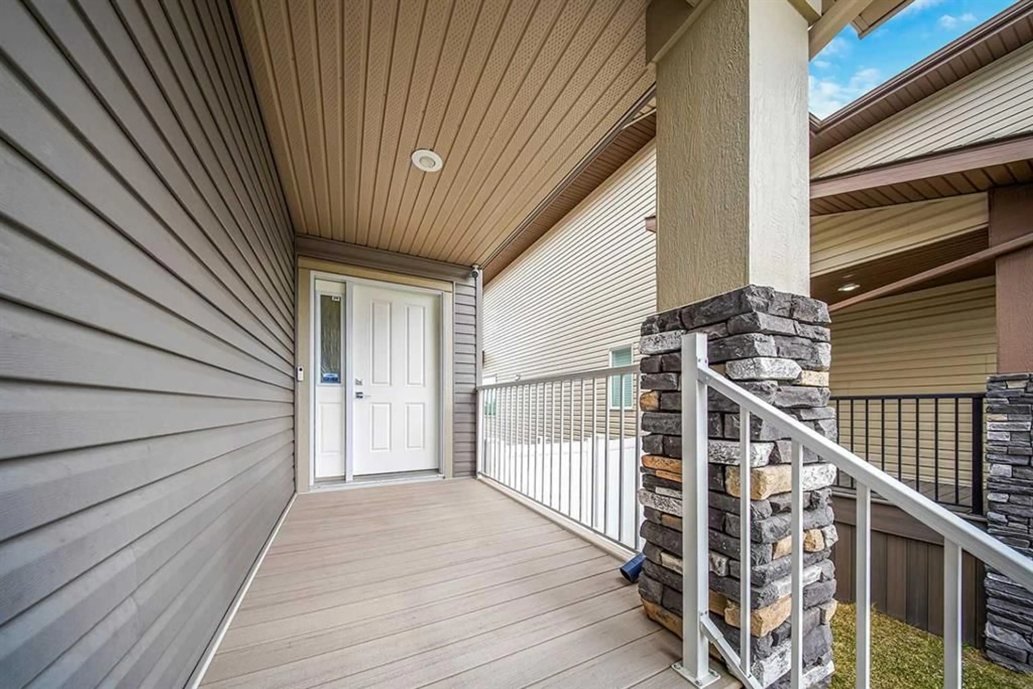61 Ash Close, Blackfalds, Alberta T4M 0H8
Contact us about this property
Highlights
Estimated ValueThis is the price Wahi expects this property to sell for.
The calculation is powered by our Instant Home Value Estimate, which uses current market and property price trends to estimate your home’s value with a 90% accuracy rate.Not available
Price/Sqft$360/sqft
Est. Mortgage$2,727/mo
Tax Amount (2024)$5,361/yr
Days On Market7 days
Description
Welcome to 61 Ash Close in Beautiful Aspen Lakes, Blackfalds! This stunning one-owner, fully developed two-storey home offers the perfect blend of space, comfort, and convenience. Featuring 4 bedrooms, 3.5 bathrooms, and a sought-after heated triple attached garage, this home is built for family living and entertaining. Step inside to find spacious front and back entries, including a thoughtfully designed boot room with custom cubbies—ideal for keeping everything neat and organized. The main floor boasts a bright, open layout, kitchen island with granite counter tops, gas fireplace, and the A/C ensures year-round comfort. Upstairs, there are four bedrooms and the fourth bedroom can easily be transformed into a bonus room, playroom, or home office—whatever suits your lifestyle. The primary bedroom has a tray ceiling and the ensuite is extremely spacious offering a dual vanity, shower and tub! Downstairs, the walkout basement adds even more functional living space with easy access to the outdoors. Love spending time outside? You’ll enjoy relaxing or hosting on the large back deck, which overlooks the scenic TransCanada Trail that wraps around a tranquil pond in Aspen Lakes. From your backyard, you can bike or walk the trail all the way to Lacombe. This is more than just a house—it's a lifestyle. Don’t miss your chance to own this exceptional property in a family-friendly neighbourhood close to parks, paths, and nature. **basement ceiling will be completed**
Property Details
Interior
Features
Main Floor
2pc Bathroom
6`4" x 2`10"Bedroom
15`1" x 12`7"Exterior
Features
Parking
Garage spaces 3
Garage type -
Other parking spaces 2
Total parking spaces 5
Property History
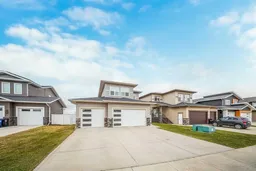 38
38