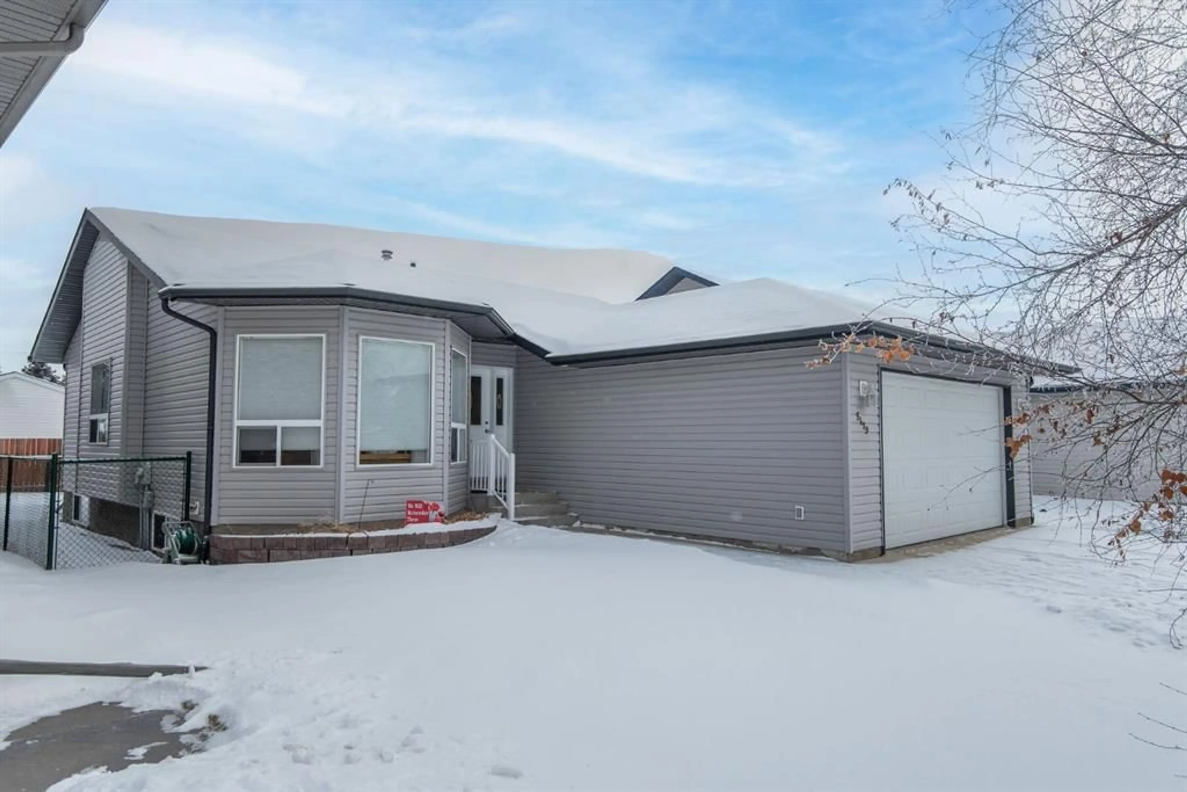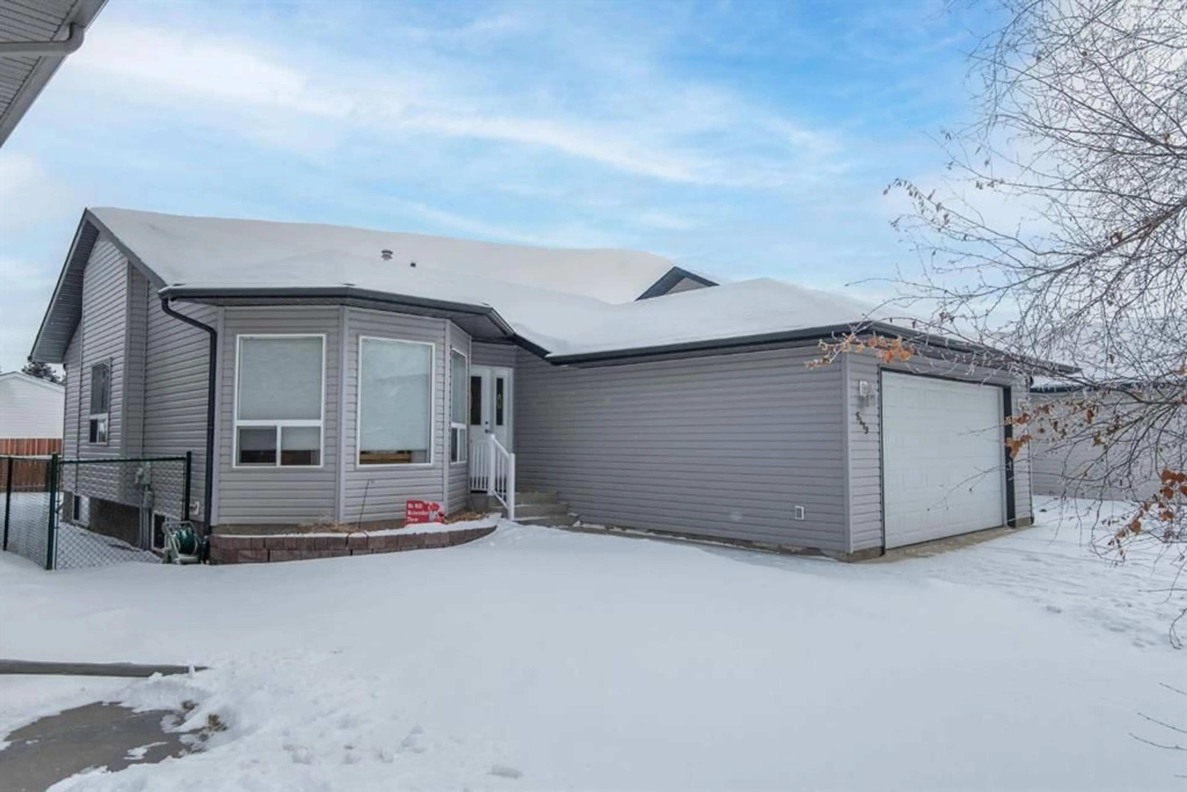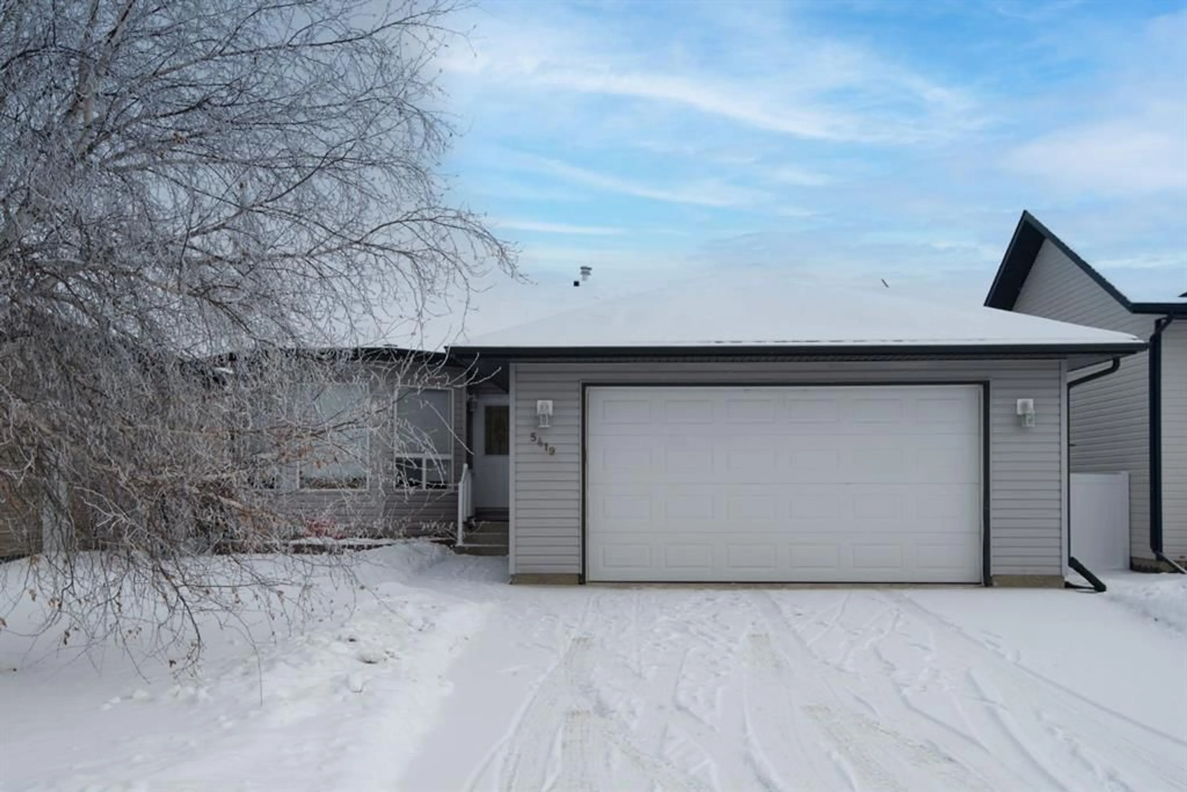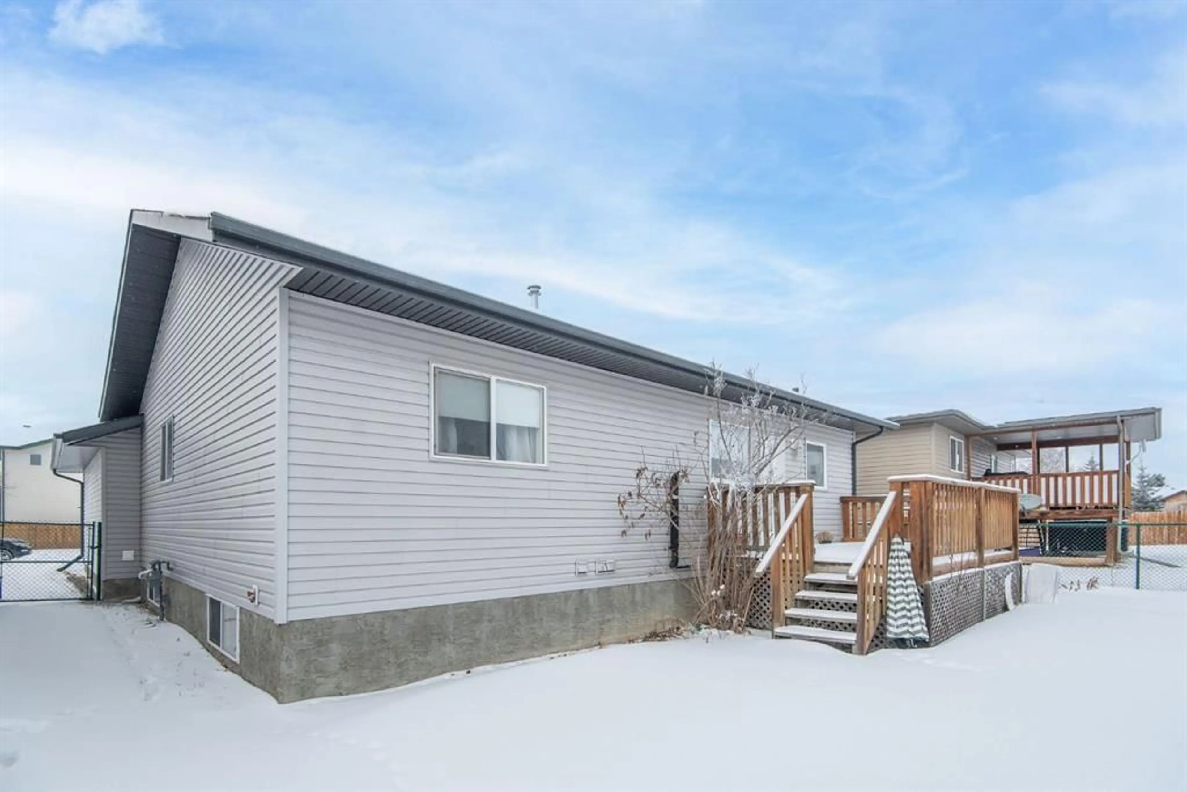5419 52A St, Eckville, Alberta T0M 0X0
Contact us about this property
Highlights
Estimated ValueThis is the price Wahi expects this property to sell for.
The calculation is powered by our Instant Home Value Estimate, which uses current market and property price trends to estimate your home’s value with a 90% accuracy rate.Not available
Price/Sqft$285/sqft
Est. Mortgage$1,546/mo
Tax Amount (2024)$3,637/yr
Days On Market88 days
Description
Discover this rare bungalow-style home in the charming town of Eckville! Owned by just one family since it was built in 2003, this well-maintained home offers 1,250 sq. ft. of comfortable living space on the main floor. The kitchen has been beautifully updated with brand-new stainless steel appliances (2023), and the high-efficiency furnace and hot water heater were replaced just five years ago. The main floor features a convenient laundry room, an attached double garage, and a thoughtful layout that includes a master suite with a walk-in tub—perfect for those with mobility concerns. One standout feature is that all four bedrooms boast walk-in closets, ensuring exceptional storage space. The basement is a blank canvas, ready for your finishing touches, with all-new luxury vinyl plank flooring already installed. Situated in Eckville, a friendly small town with K-12 schools, grocery stores, and banking, this home offers an easy commute to Red Deer or Rocky Mountain House—both just a 30-minute drive away. If you’re looking for a well-kept home in a quiet, welcoming community, this one is a must-see!
Property Details
Interior
Features
Main Floor
Living Room
14`0" x 15`3"Breakfast Nook
9`11" x 10`4"2pc Bathroom
Laundry
7`11" x 4`11"Exterior
Features
Parking
Garage spaces 2
Garage type -
Other parking spaces 2
Total parking spaces 4
Property History
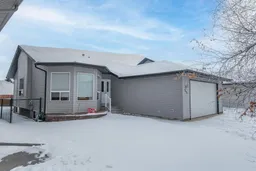 30
30
