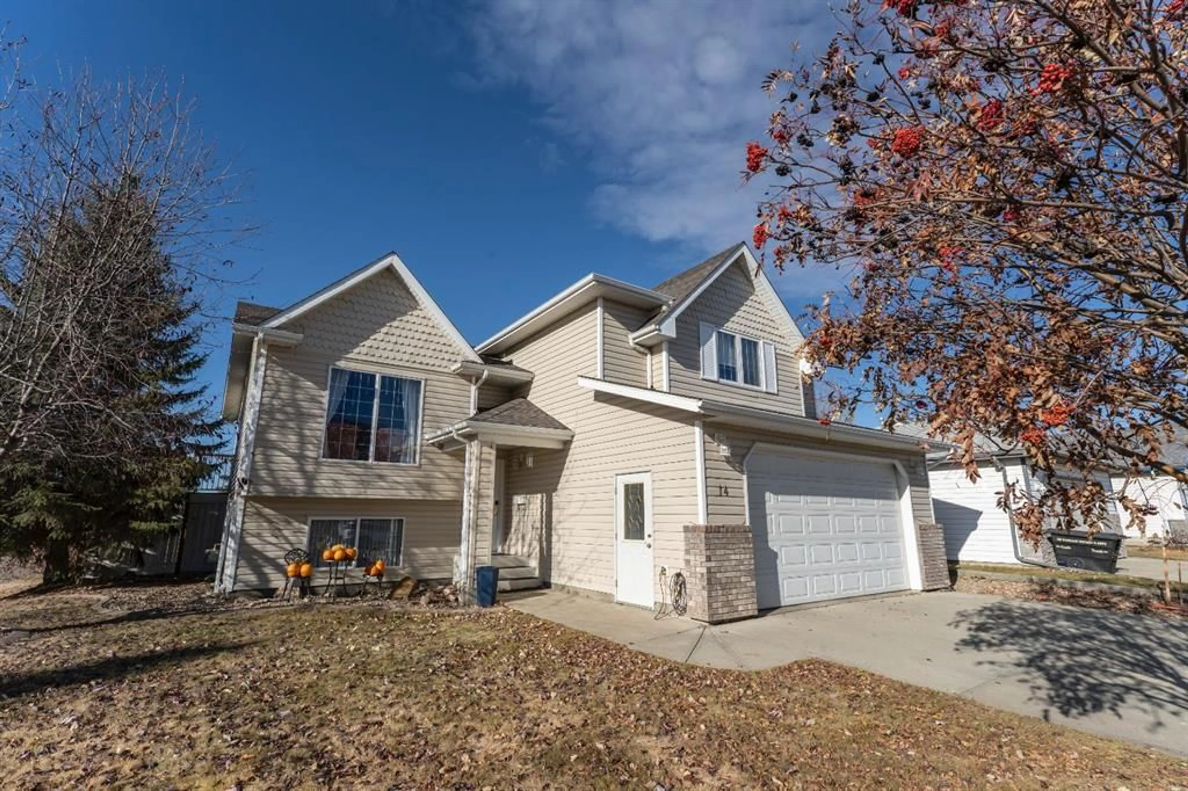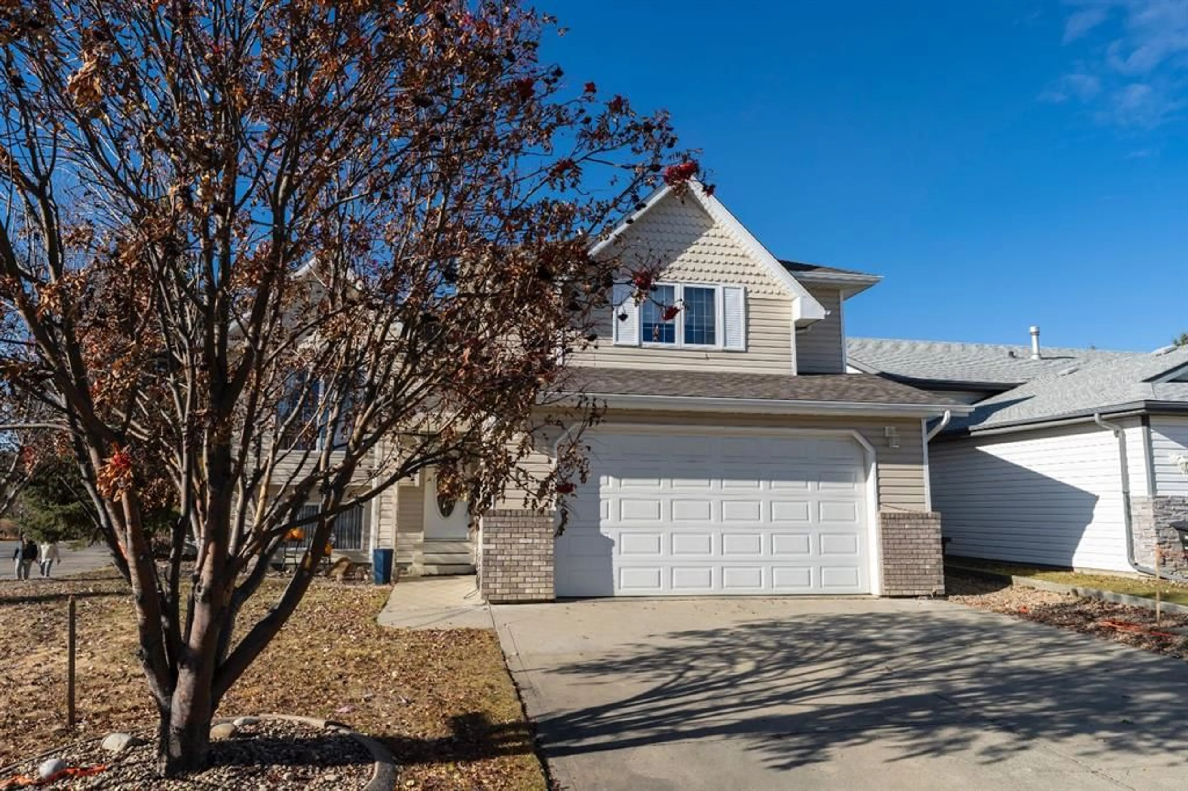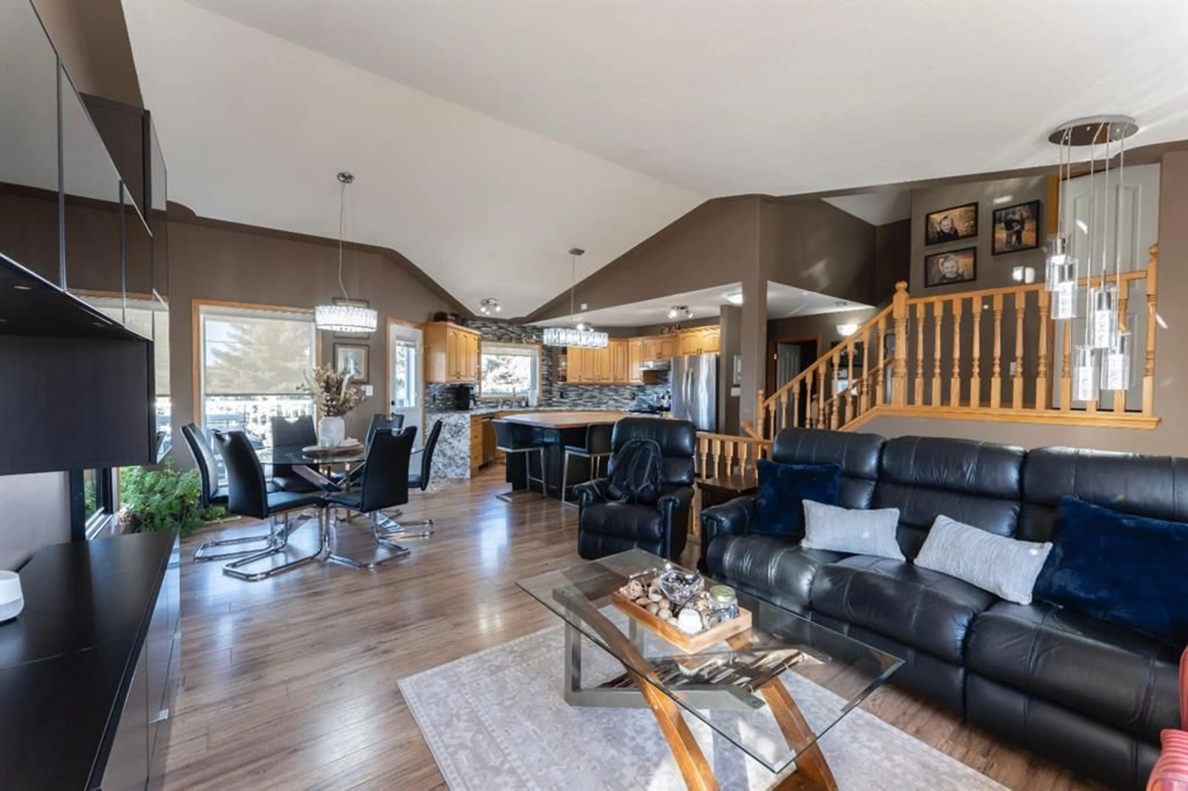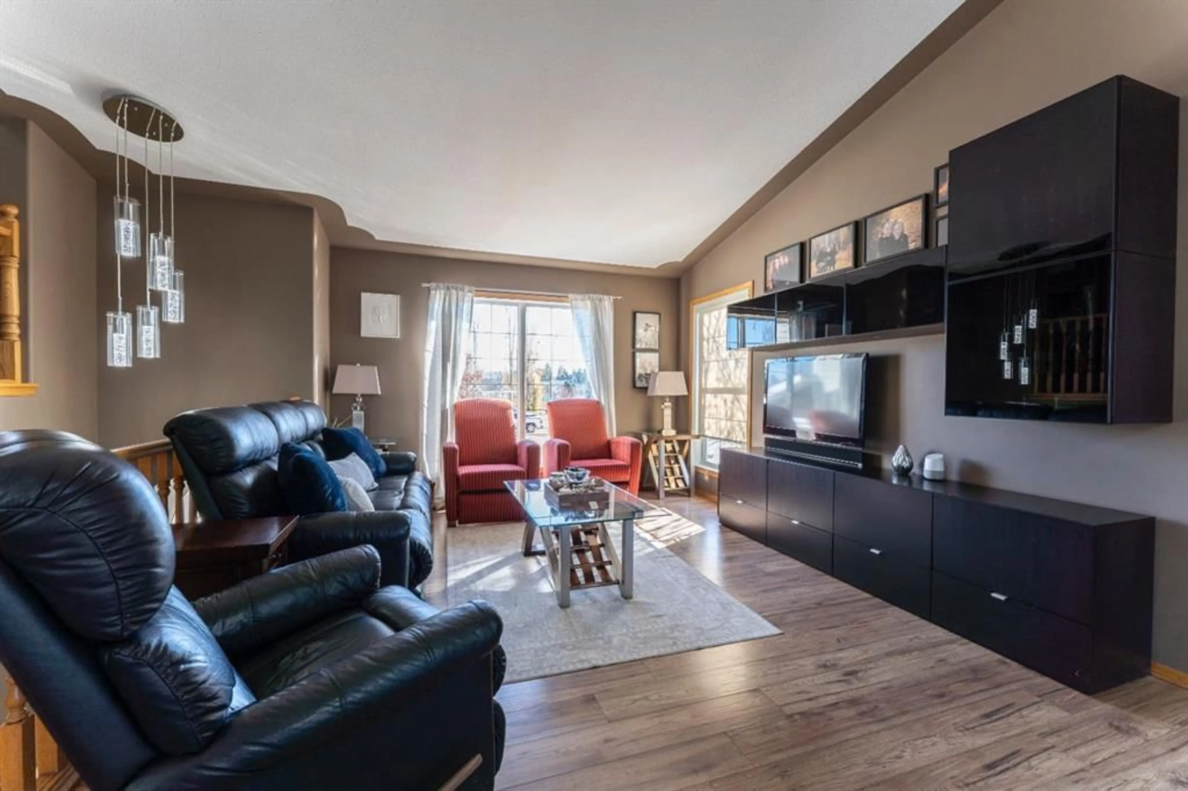14 Riviera Dr, Lacombe, Alberta T4L 2H6
Contact us about this property
Highlights
Estimated valueThis is the price Wahi expects this property to sell for.
The calculation is powered by our Instant Home Value Estimate, which uses current market and property price trends to estimate your home’s value with a 90% accuracy rate.Not available
Price/Sqft$391/sqft
Monthly cost
Open Calculator
Description
Beautifully renovated and meticulously cared for, this nicely updated modified bi-level is just steps from parks, playgrounds, walking trails, schools, and so much more! Features of this home include RV parking, central A/C, 9' and vaulted ceilings, in-floor heat in the basement, granite counter tops, and updated flooring throughout. Step inside to a large entry that leads up into a wide open main floor layout with an abundance of windows that fill the space with natural light throughout the day. The kitchen has been updated with stylish granite counter tops, new backsplash, stainless steel appliances, large pantry, and a massive island with butcher block counter top, added storage, and an eating bar. The adjacent dining room flows into the huge living room space which has room for the whole family and is perfect for gatherings. Two nicely sized bedrooms on the main floor share an updated 4 pce bath with granite counters, updated fixtures, and updated vinyl floors. Upstairs you'll find a spacious and private primary bedroom with it's own updated 4 pce ensuite and walk in closet, and there's a great bench seat area next to the window which would be a perfect space to curl up with a good book. The basement is fully finished with a large family room and rec room space, and the family room is wired for surround sound for watching the game or family movie nights. A 4th bedroom, office, and 3 pce bathroom and laundry room space with folding counter and cabinetry complete your basement development, and the whole space is warmed with cozy in-floor heat. The attached garage is fully finished and offers great storage and a warm space for your vehicles. The huge backyard is fully fenced and has a large RV parking area that will easily accommodate a motorhome or large 5th wheel. This home shines with pride of ownership throughout and is a pleasure to show. Quick possession is possible.
Property Details
Interior
Features
Main Floor
Living Room
13`5" x 12`3"Dining Room
9`8" x 6`9"Kitchen
16`3" x 15`6"Bedroom
10`3" x 11`4"Exterior
Features
Parking
Garage spaces 2
Garage type -
Other parking spaces 2
Total parking spaces 4
Property History
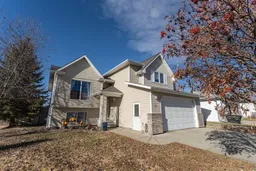 37
37
