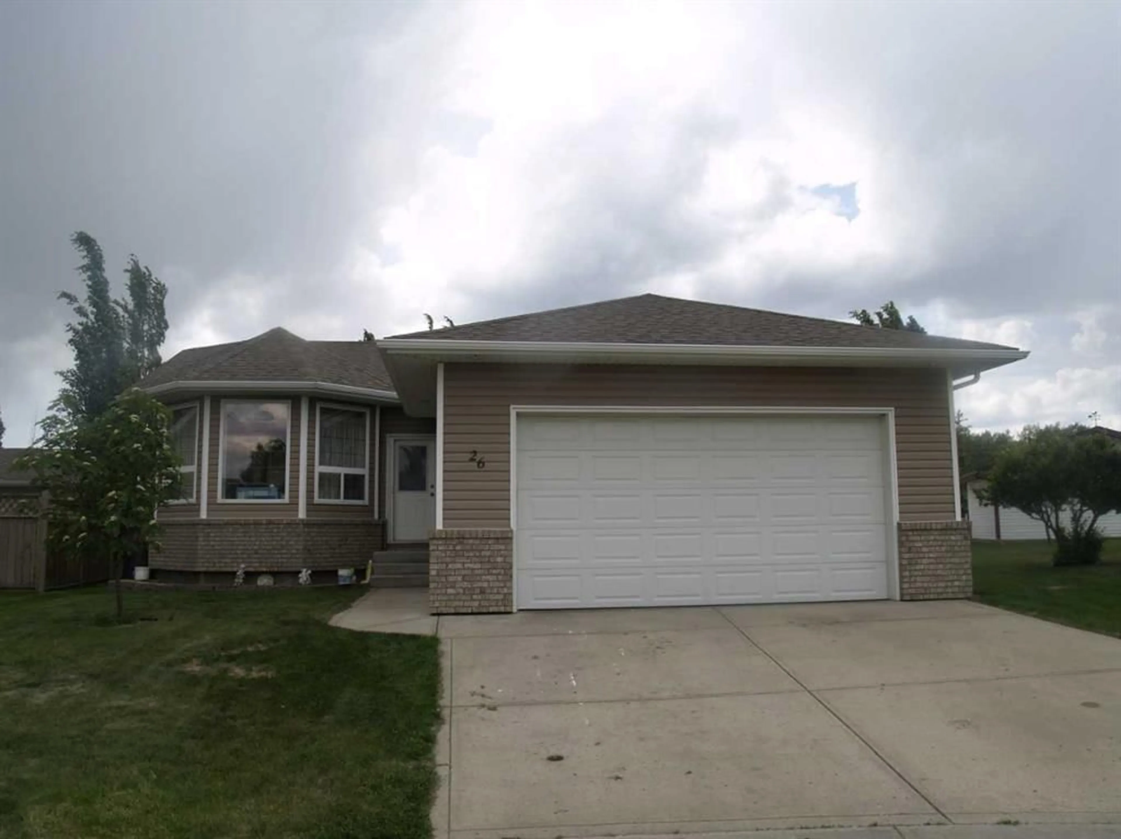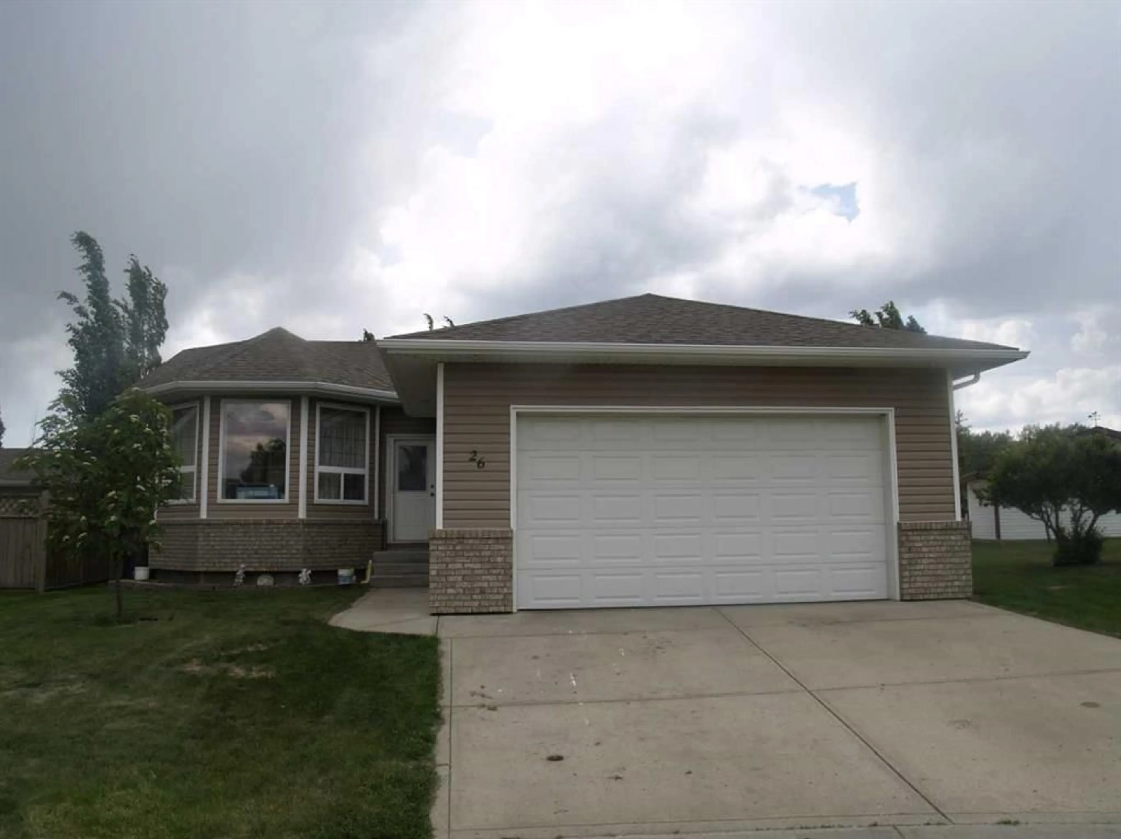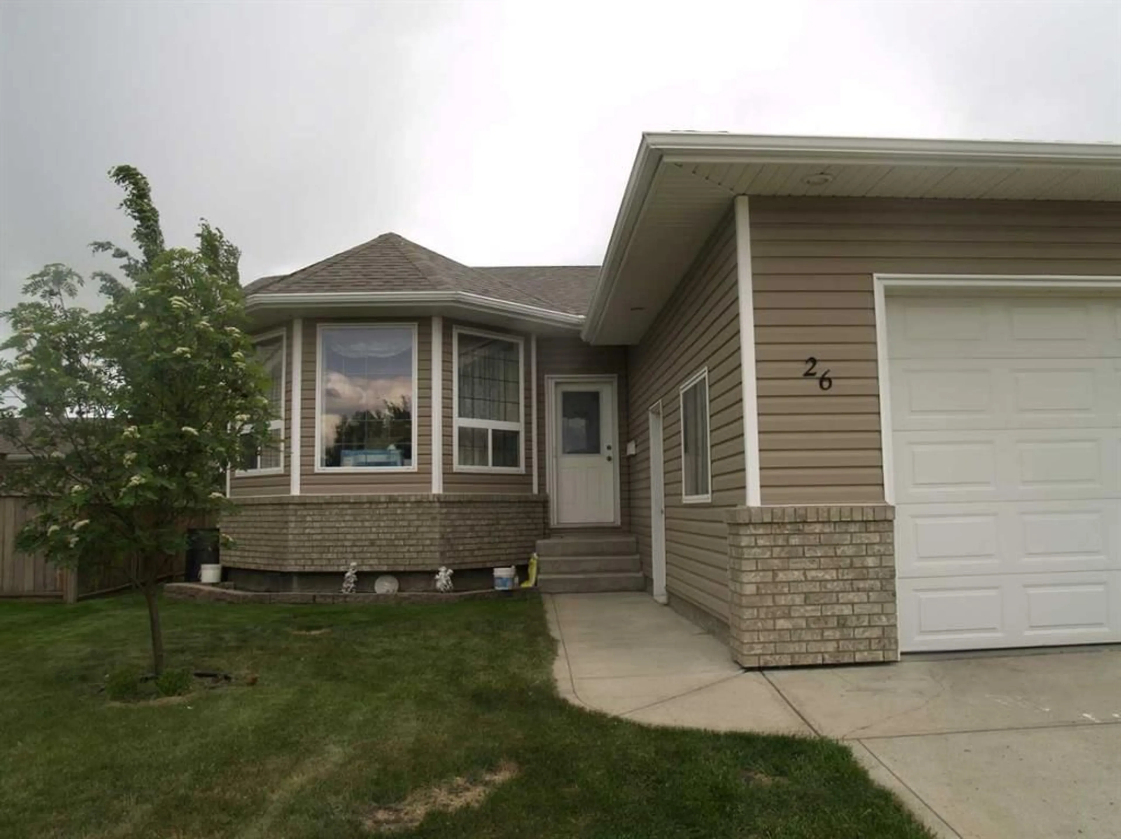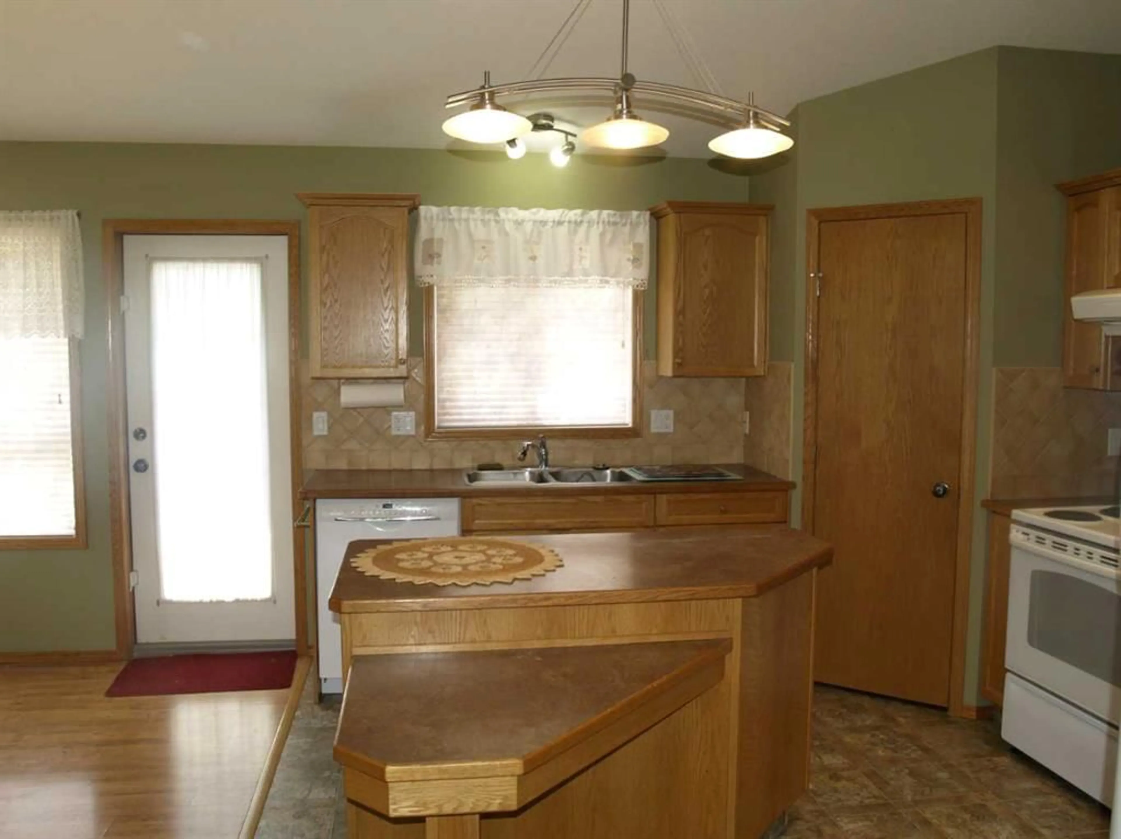26 Tennyson Close, Lacombe, Alberta T4L 2L9
Contact us about this property
Highlights
Estimated valueThis is the price Wahi expects this property to sell for.
The calculation is powered by our Instant Home Value Estimate, which uses current market and property price trends to estimate your home’s value with a 90% accuracy rate.Not available
Price/Sqft$371/sqft
Monthly cost
Open Calculator
Description
Fully Developed Bungalow located on a quiet cul-de-sac. With over 1,200 square feet this home will be sure to impress. The large entry way welcomes you into the open concept living area. The living room overlooks the front yard & the dining room provides access to the back yard deck. The kitchen has plenty of counter space and storage with the center island, corner pantry, & built in desk. The master bedroom offers a walk-in closet and 3 piece ensuite. A second good size bedroom and main floor laundry with sink complete the main floor. Downstairs is a large family room, 4 piece bath, storage room, and two more large bedrooms. Under floor heat makes the basement more cozy in the winter months. Out side is a tiered deck with hook up for a gas BBQ. The pie shaped lot is partially fenced with a gate from the back alley for RV parking. The double attached garage offers a work bench & heated for the handy man that needs space. This home is walking distance to Terrace Ridge School, College Heights Christian School, Parkview Adventist Academy, & Burman University.
Property Details
Interior
Features
Main Floor
Living Room
12`7" x 12`0"Dining Room
13`11" x 8`0"Kitchen
11`4" x 13`4"Bedroom - Primary
11`11" x 11`10"Exterior
Features
Parking
Garage spaces 2
Garage type -
Other parking spaces 0
Total parking spaces 2
Property History
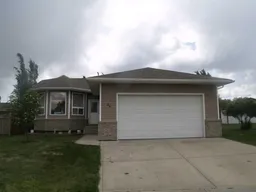 32
32
