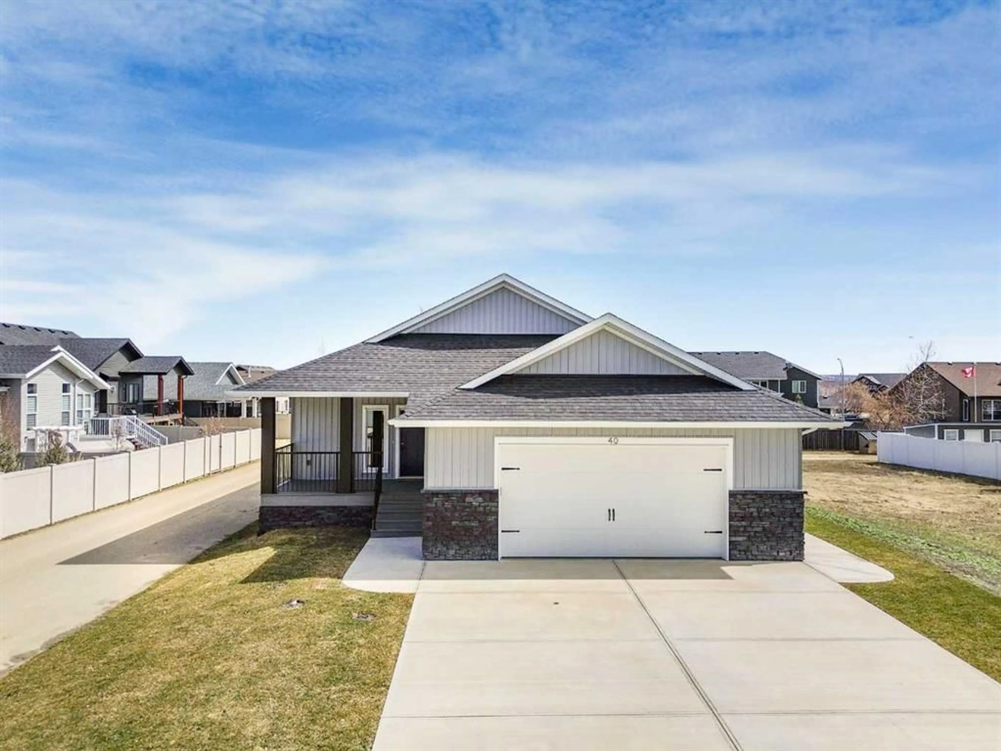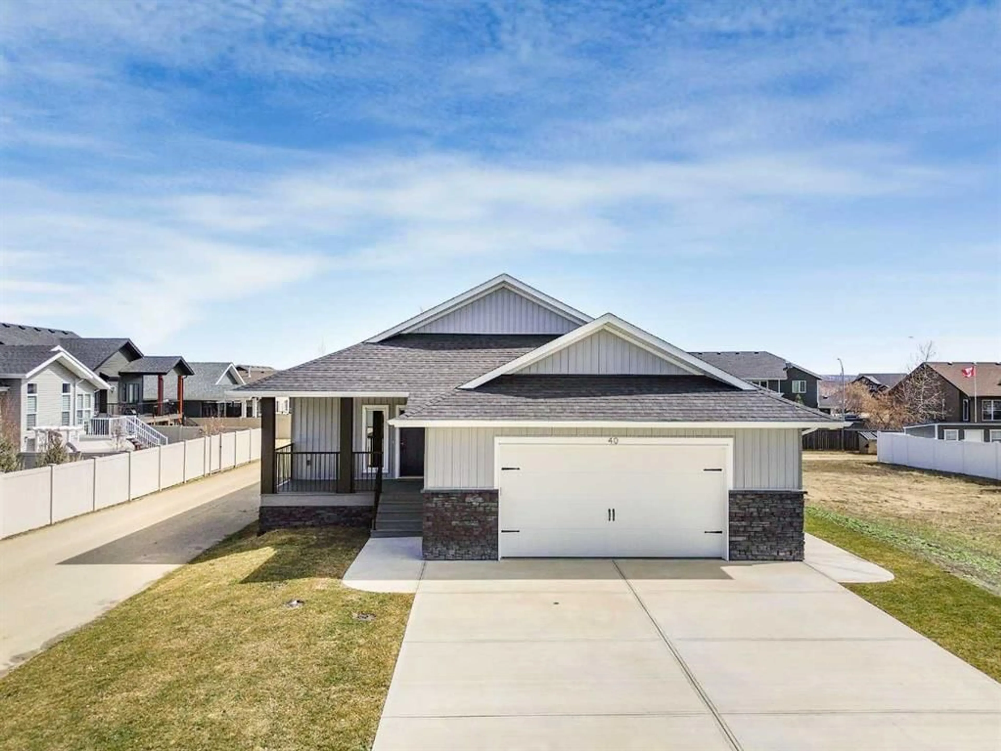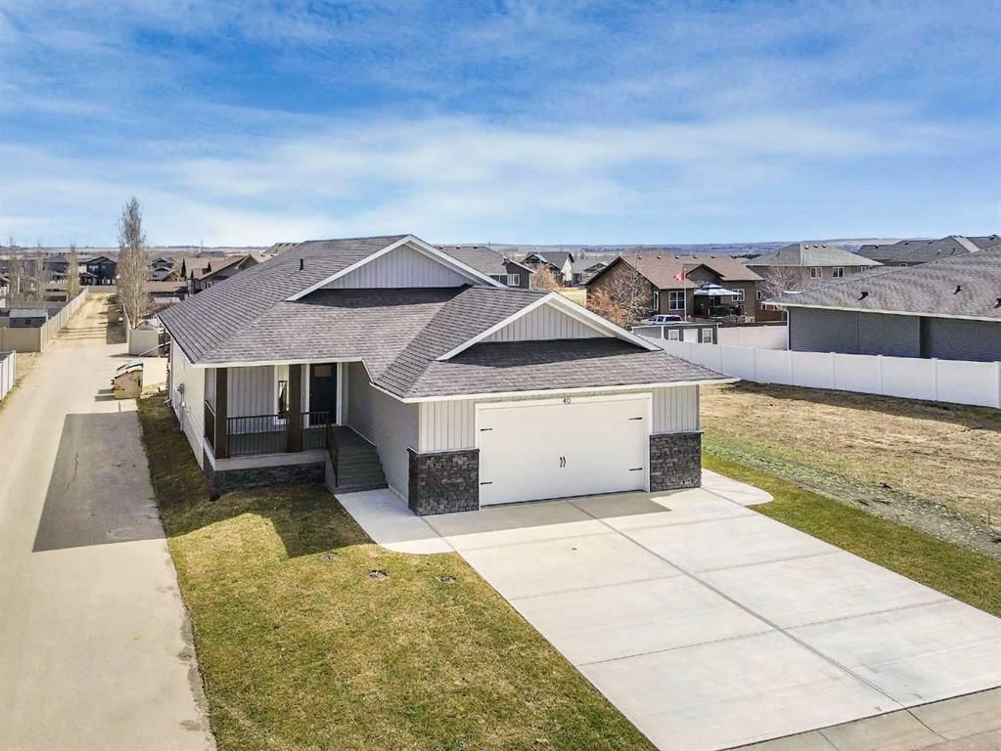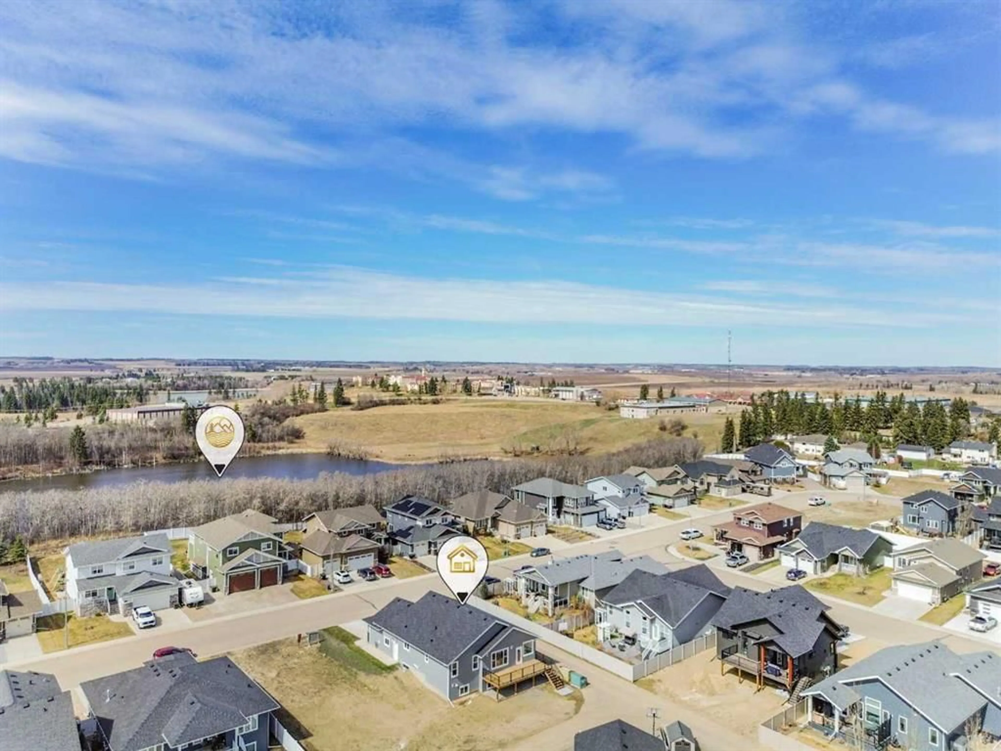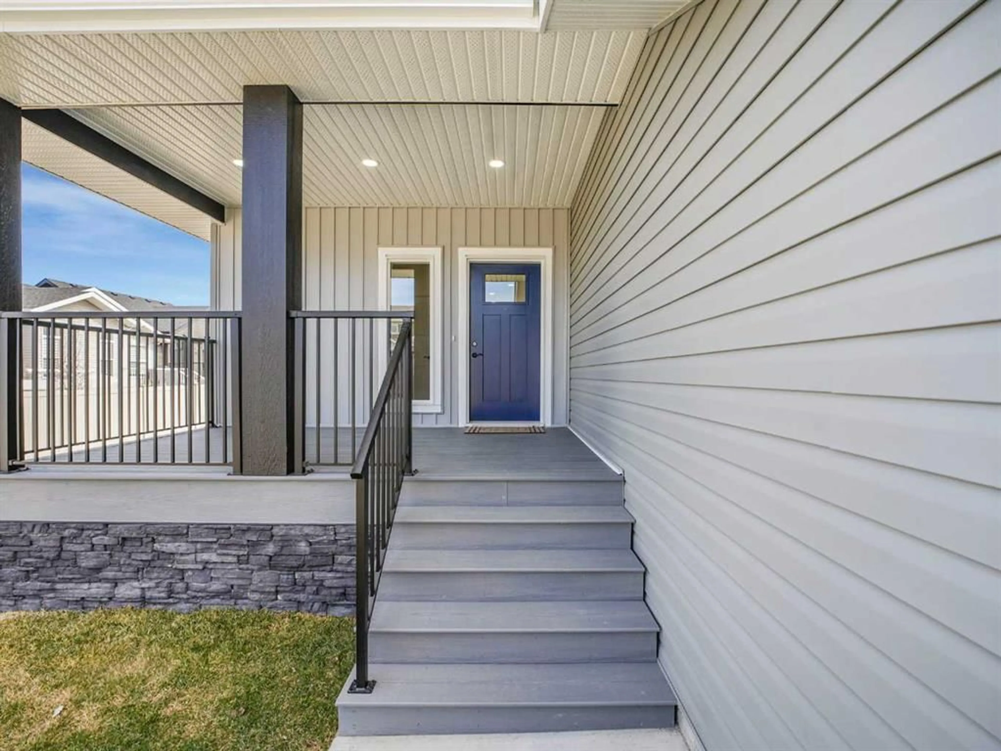40 Erica Dr, Lacombe, Alberta T4L0H3
Contact us about this property
Highlights
Estimated ValueThis is the price Wahi expects this property to sell for.
The calculation is powered by our Instant Home Value Estimate, which uses current market and property price trends to estimate your home’s value with a 90% accuracy rate.Not available
Price/Sqft$399/sqft
Est. Mortgage$2,662/mo
Tax Amount (2024)$2,743/yr
Days On Market16 days
Description
Fall in the lap of luxury as you enter this custom built home in the heart of Lacombe’s highly sought after subdivision of Elizabeth Park. This 1551 plus sqft property greets you with loads of natural light, expansive floor plan and spacious boot room upon entry. Make your hosting dreams come true in the open-concept kitchen with white & grey marbled quartz countertops, a spacious walk-in pantry and immediate access to the adjoining living and dining room. Highlights of this custom kitchen are new appliances, gold coloured hardware and the attached deck. The main floor boasts 2 spacious bedrooms with custom closets, 2 full baths and a private laundry room with ample space for extra storage. Endless possibilities await in the bright, open basement family room with a full storage room under the stairs and fully finished bedroom on the opposite end. Underfloor heating is roughed in, so are the bathroom and laundry plumbing. This spacious basement is customizable to fit your specific needs. The furnace is high efficiency and hot water tank is new. You’ll never enter a cold vehicle again with the attached, heated 2 car garage and your guests will feel right at home with ample extra parking available on the driveway. Enjoy the natural scenery and wildlife that call Elizabeth lake home, steps away from your front door. Breathtaking views greet you, just a couple blocks away and you’ll have immediate access to a nearby playground, elementary school, high school and university! This home combines comfort and convenience effortlessly.
Upcoming Open House
Property Details
Interior
Features
Main Floor
Bedroom
12`4" x 11`2"4pc Bathroom
6`1" x 9`7"Bedroom
12`3" x 13`8"3pc Ensuite bath
10`1" x 5`9"Exterior
Features
Parking
Garage spaces 2
Garage type -
Other parking spaces 0
Total parking spaces 2
Property History
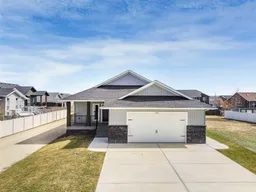 48
48
