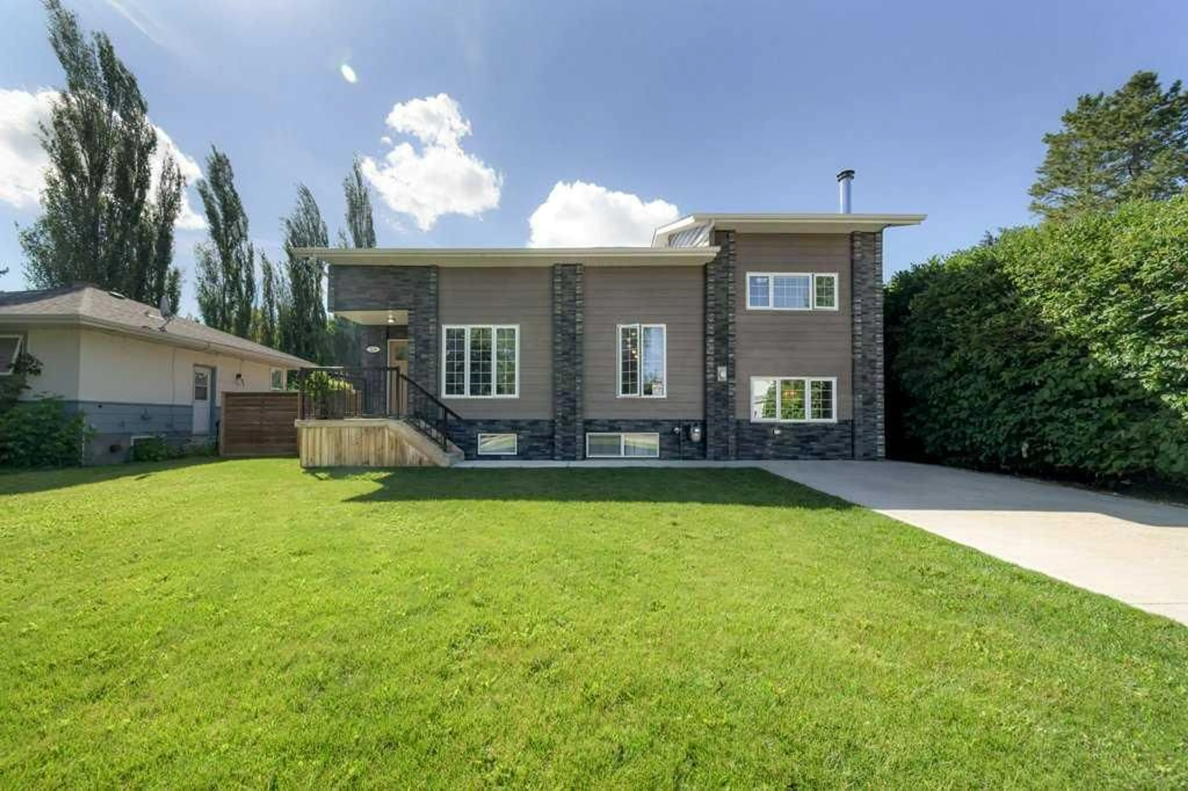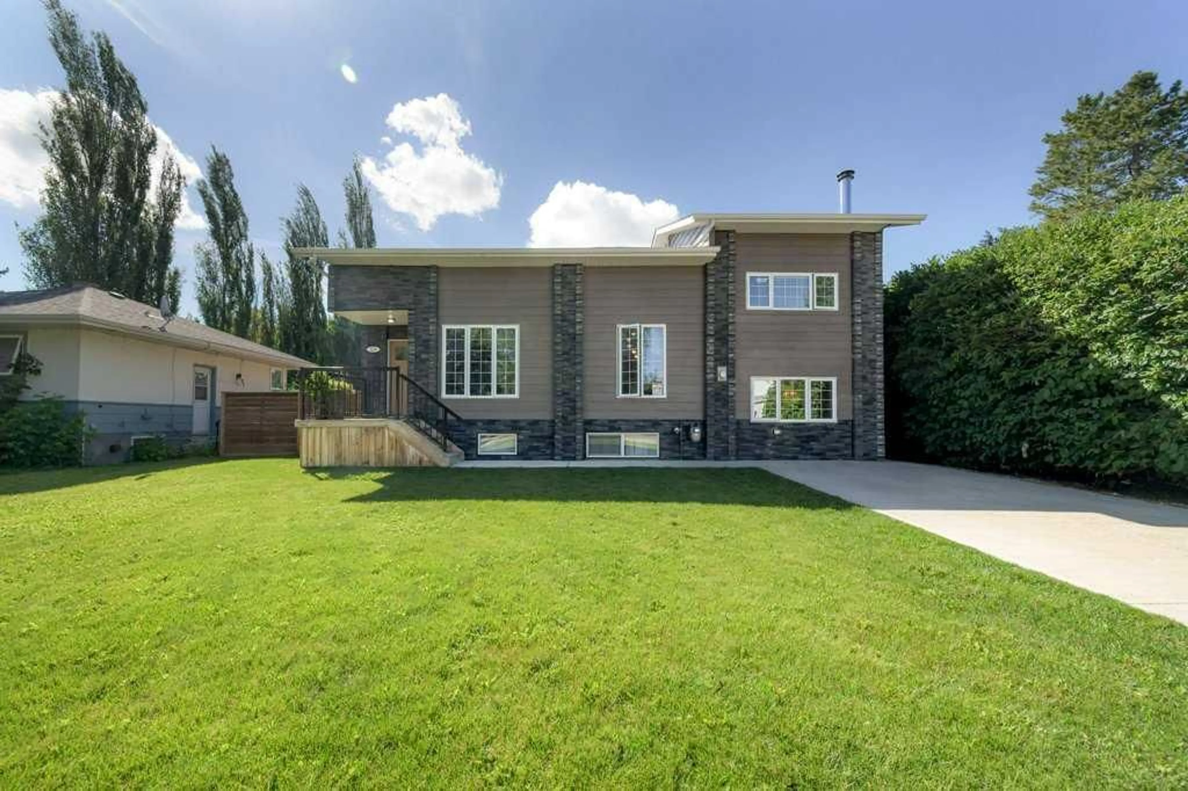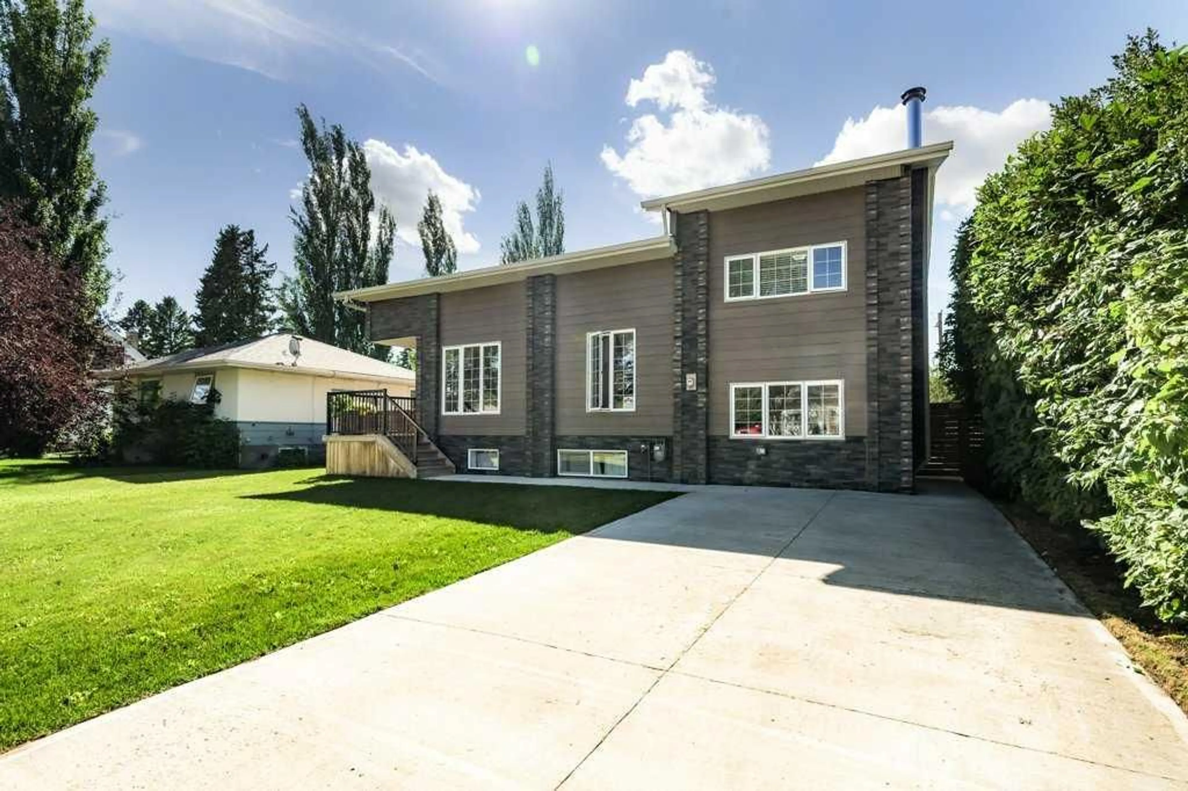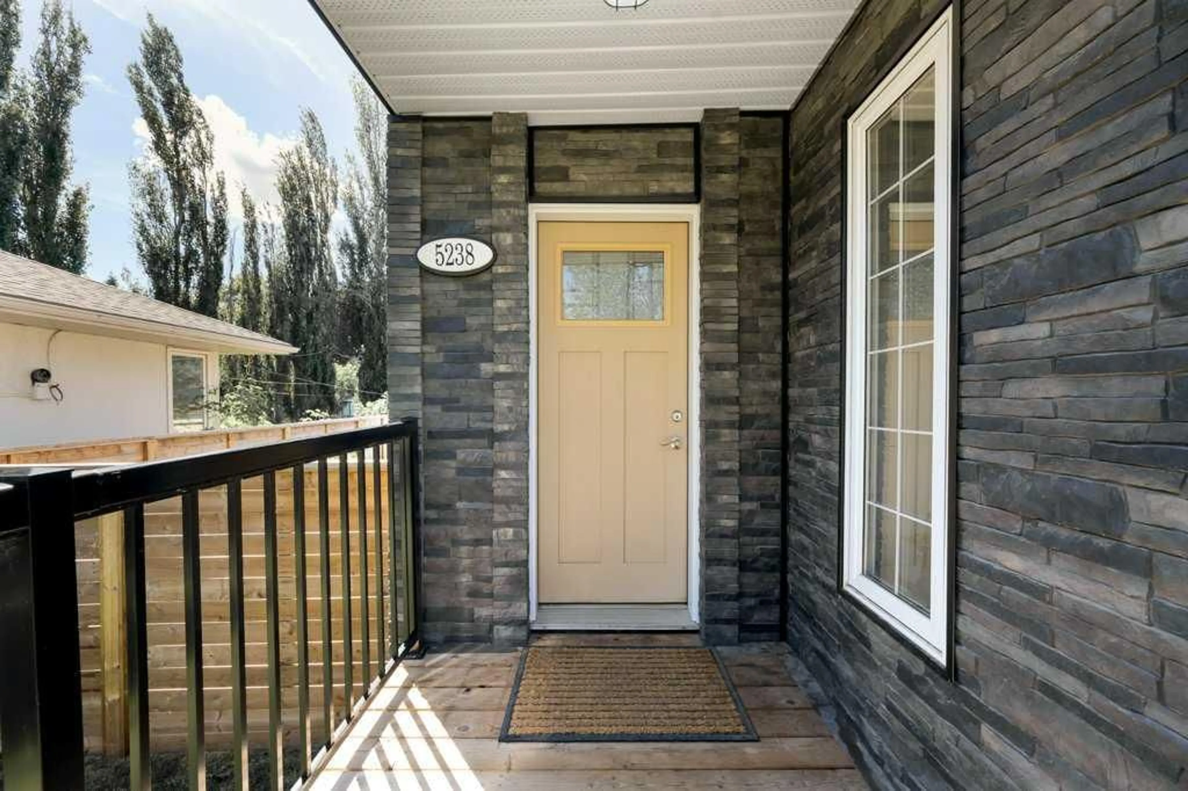5238 52 St, Lacombe, Alberta T4L 1B8
Contact us about this property
Highlights
Estimated valueThis is the price Wahi expects this property to sell for.
The calculation is powered by our Instant Home Value Estimate, which uses current market and property price trends to estimate your home’s value with a 90% accuracy rate.Not available
Price/Sqft$366/sqft
Monthly cost
Open Calculator
Description
Extensively upgraded and sitting proudly on a massive 2.5-lot property in Downtown Lacombe, this stunning 4-level split offers the perfect blend of modern style and the charm of a mature neighbourhood. Completely transformed from its original 1950s character into a show-stopping contemporary home, it delivers both space and sophistication. Exterior enhancements include new siding with decorative stone, front and back decks, updated sidewalks and driveway, a newer garage, fresh gravel for the parking pad and around the garage, lush sod, and a beautiful garden. Inside, the thoughtful renovations are a dream come true, with newer flooring, tile, fresh paint, accent walls in the family room, crown moulding in the living and dining rooms, and updated bathrooms throughout. From the compact yet functional kitchen with all appliances new in 2022, there are dining/entertainment options either 3 steps in the formal dining room, 6 steps down in the cozy family room with wood stove, and of course,e on the warmer days on the outside deck under the patio. The new windows shower the home with natural light. Major system updates include shingles (2015), furnace (2017), hot water tank (2019), PEX plumbing (2023), and fencing (2023). Perfect for families, empty nesters, or anyone seeking a turnkey home, this property is ideally located just steps from the Gary Moe Auto Group Sportsplex, multiple schools, Cranna Lake and its scenic trails, and the vibrant downtown core filled with shops and restaurants. The oversized double garage awaits your finishing touches, and there’s ample room to park an RV either inside or outside the fenced yard. This is truly a home where comfort, style, and location meet—don’t miss your chance to make it yours!
Property Details
Interior
Features
Main Floor
Living Room
12`5" x 11`0"Dining Room
10`8" x 8`0"Kitchen
10`7" x 11`7"Bedroom
12`7" x 10`3"Exterior
Features
Parking
Garage spaces 2
Garage type -
Other parking spaces 3
Total parking spaces 5
Property History
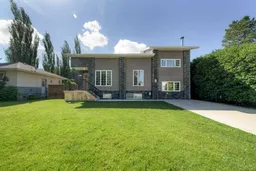 49
49
