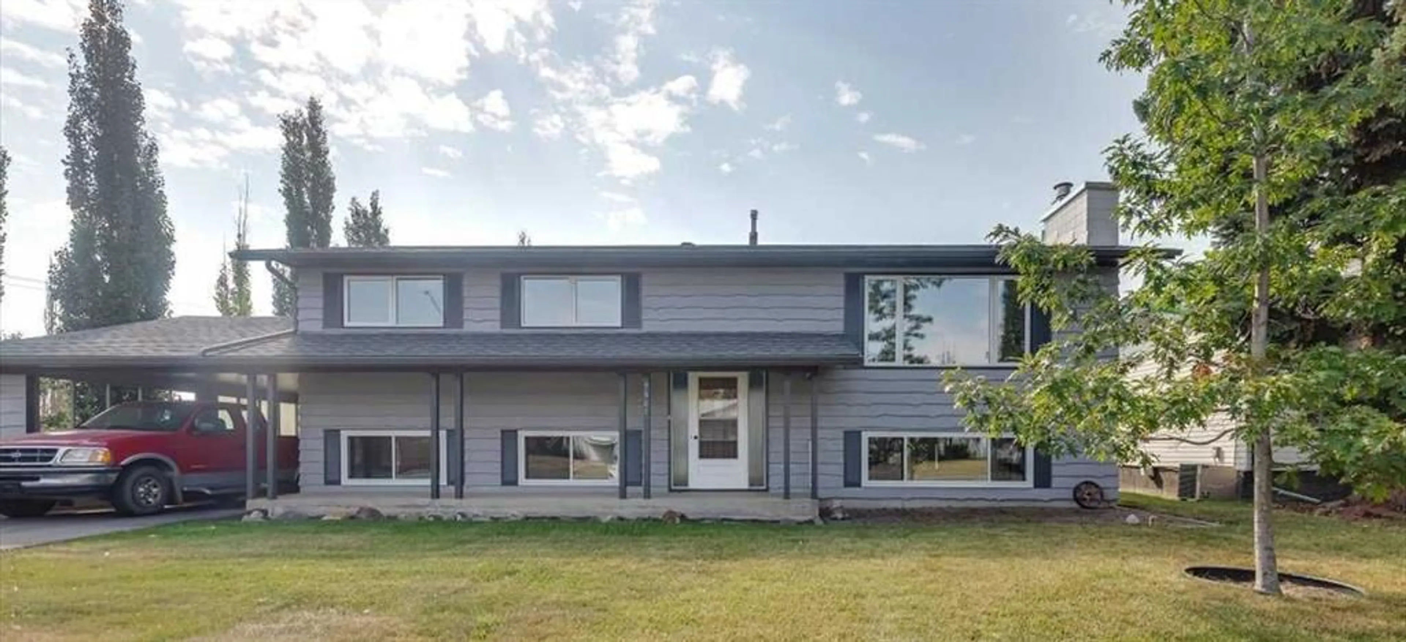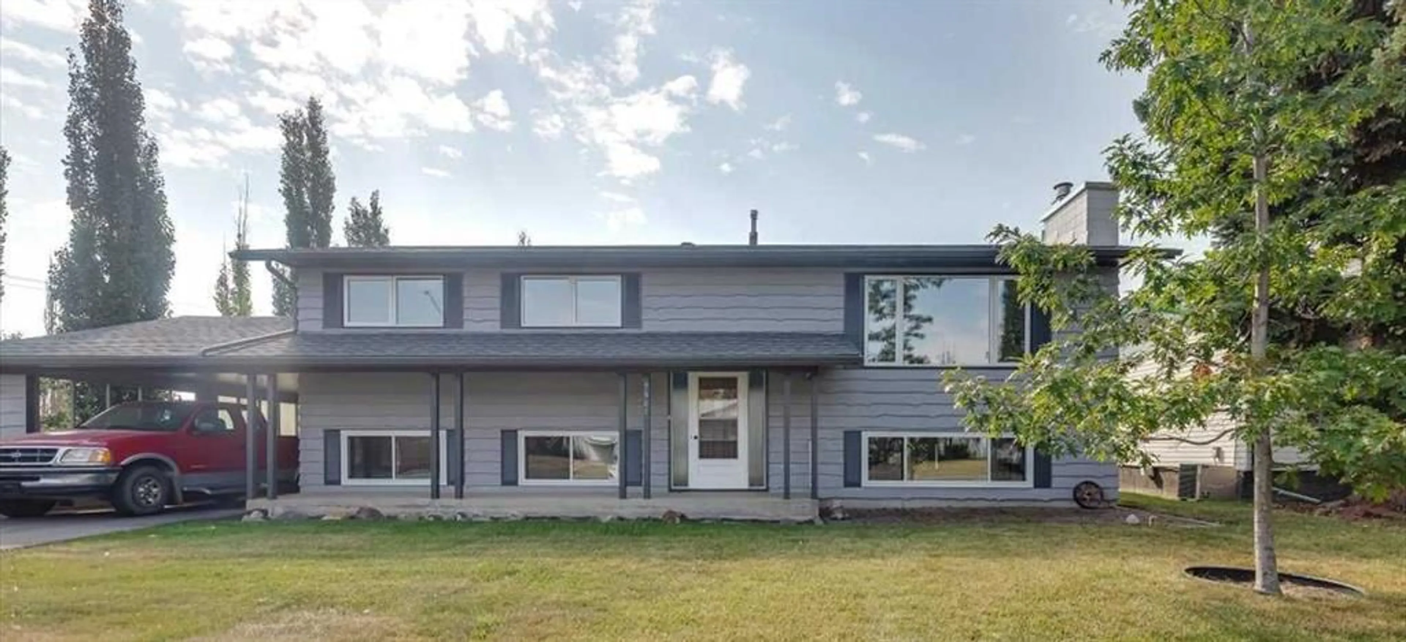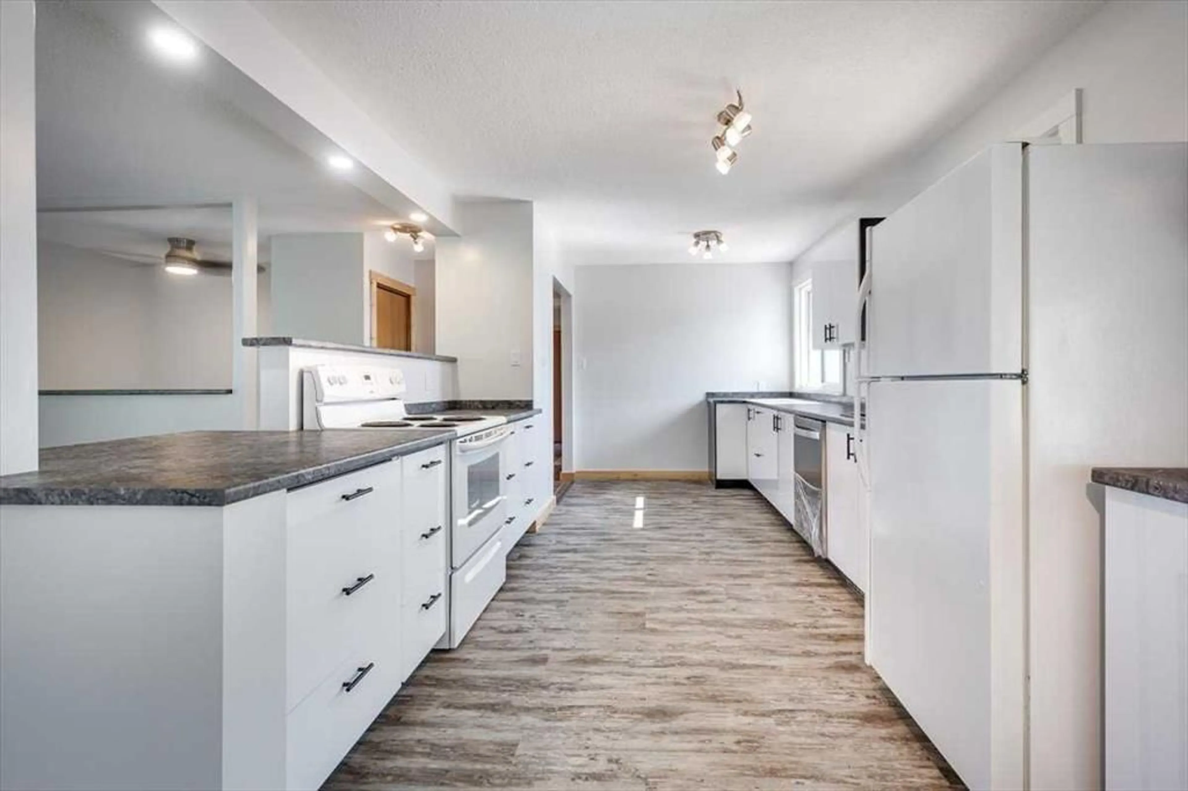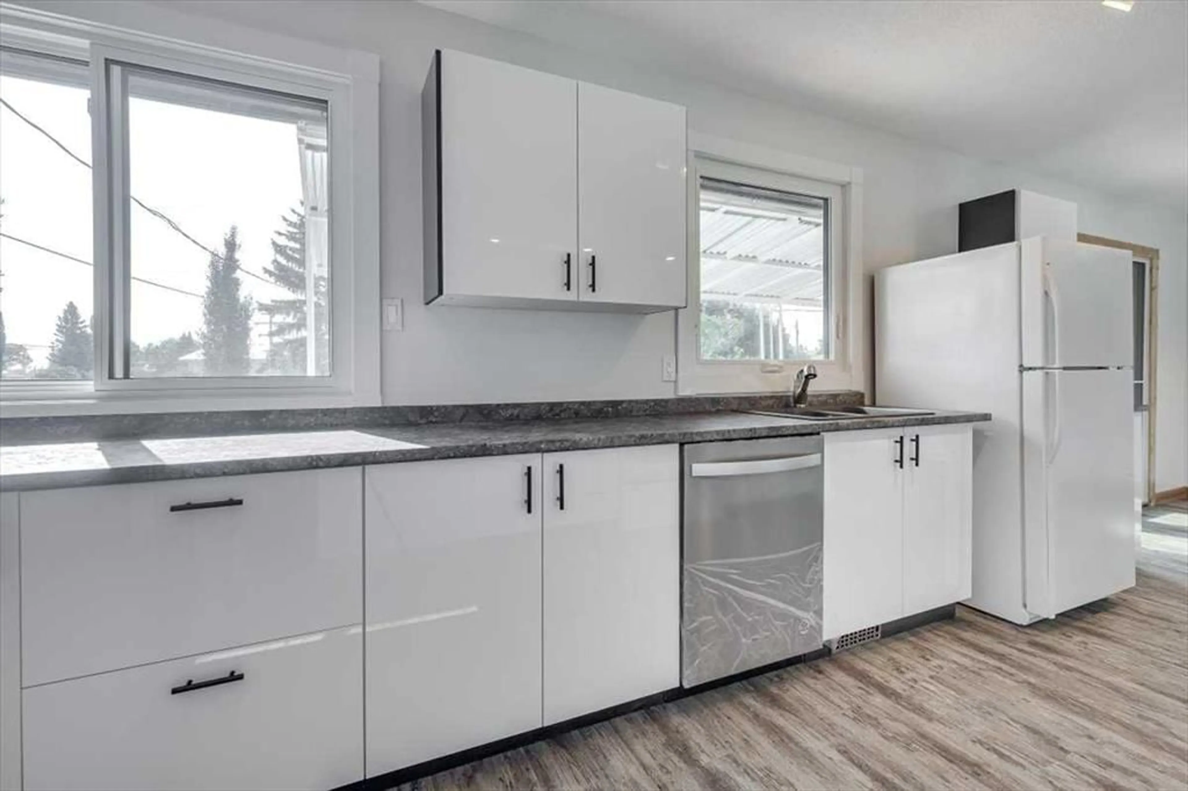5607 48 Ave, Lacombe, Alberta T4L 1M7
Contact us about this property
Highlights
Estimated valueThis is the price Wahi expects this property to sell for.
The calculation is powered by our Instant Home Value Estimate, which uses current market and property price trends to estimate your home’s value with a 90% accuracy rate.Not available
Price/Sqft$408/sqft
Monthly cost
Open Calculator
Description
Welcome to 5607 48 Avenue in Lacombe – a spacious home with extensive updates and a versatile floor plan. The main floor has undergone substantial renovation, including new flooring, a fully updated kitchen with modern appliances, a new 4-piece bathroom, and fresh paint throughout. The lower level has also been refreshed with a renovated 3-piece bathroom, new paint, and features a large family room highlighted by a brick-facing natural gas fireplace. The main level includes three bedrooms, with one currently set up as a home office, along with an L-shaped living/dining room that provides ample space for family gatherings. The home also features a separate entrance, offering flexibility for extended family or guests. Upgrades extend to the exterior with all new vinyl windows, a new set of garden doors, and a complete exterior repaint within the past year. Outdoor living is enhanced by a 7.5 x 21 covered deck overlooking the backyard with tall spruce trees, providing shade and privacy. Parking options include a front covered carport with direct access to the basement, as well as a single garage in the backyard. There is also plenty of space to accommodate RV parking. This property is located directly across from the hospital and within close proximity to the Lodge, making it convenient for healthcare access and community services. With its thoughtful renovations, functional layout, and excellent location, this property offers space, comfort, and opportunity for a wide range of buyers.
Property Details
Interior
Features
Main Floor
Living Room
12`10" x 18`3"Kitchen
10`2" x 16`9"Bedroom - Primary
11`6" x 10`0"Bedroom
11`6" x 9`6"Exterior
Features
Parking
Garage spaces 1
Garage type -
Other parking spaces 1
Total parking spaces 2
Property History
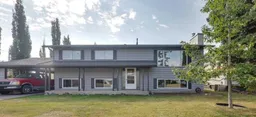 23
23
