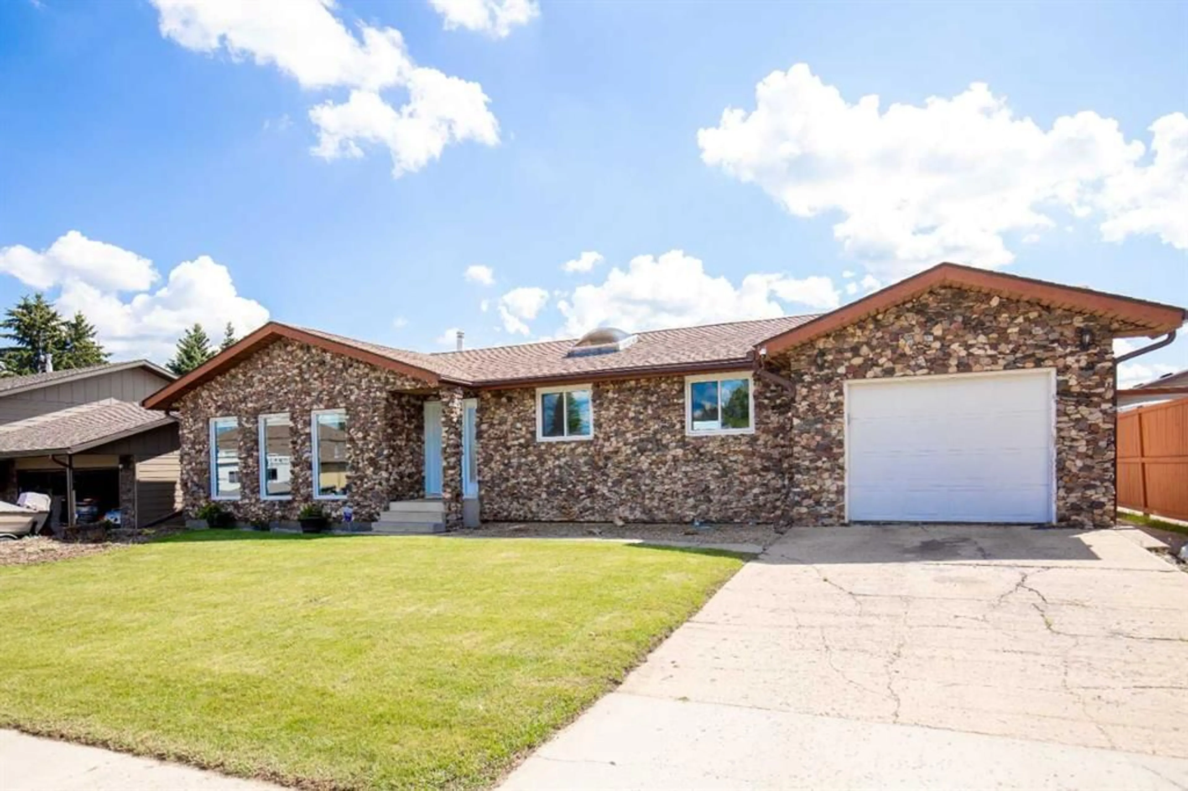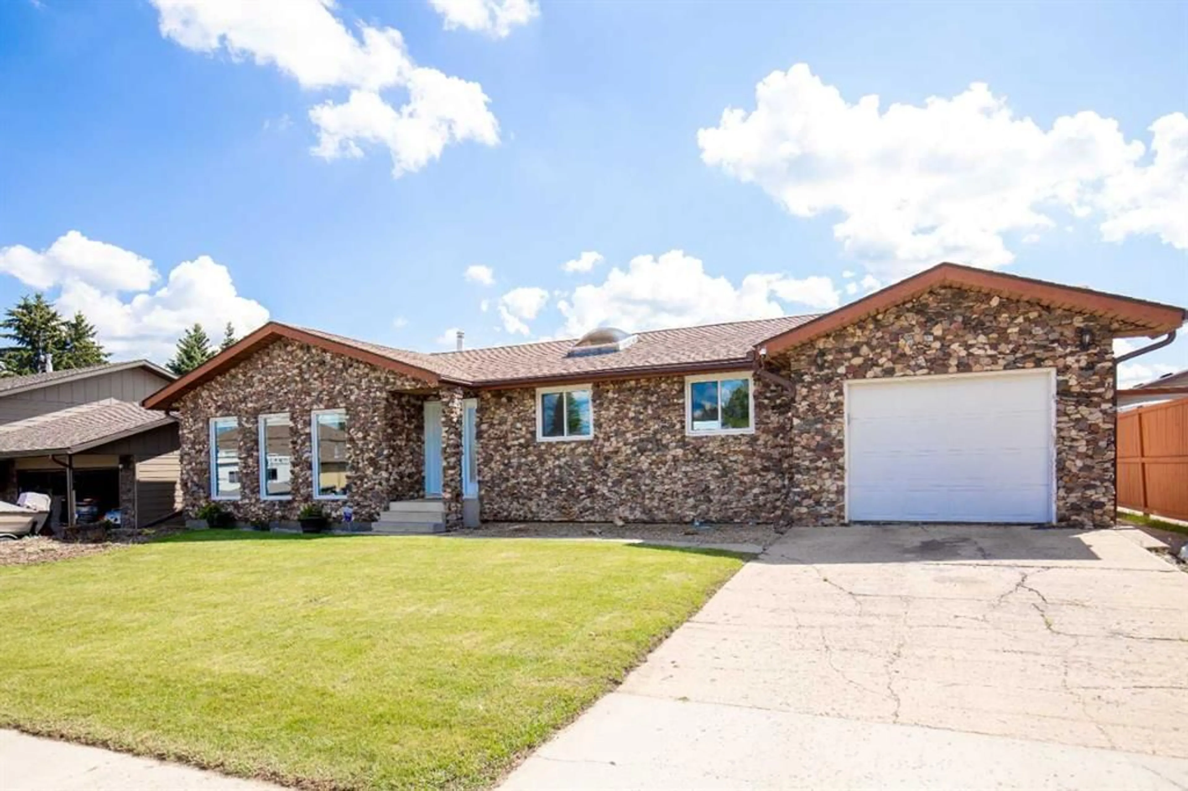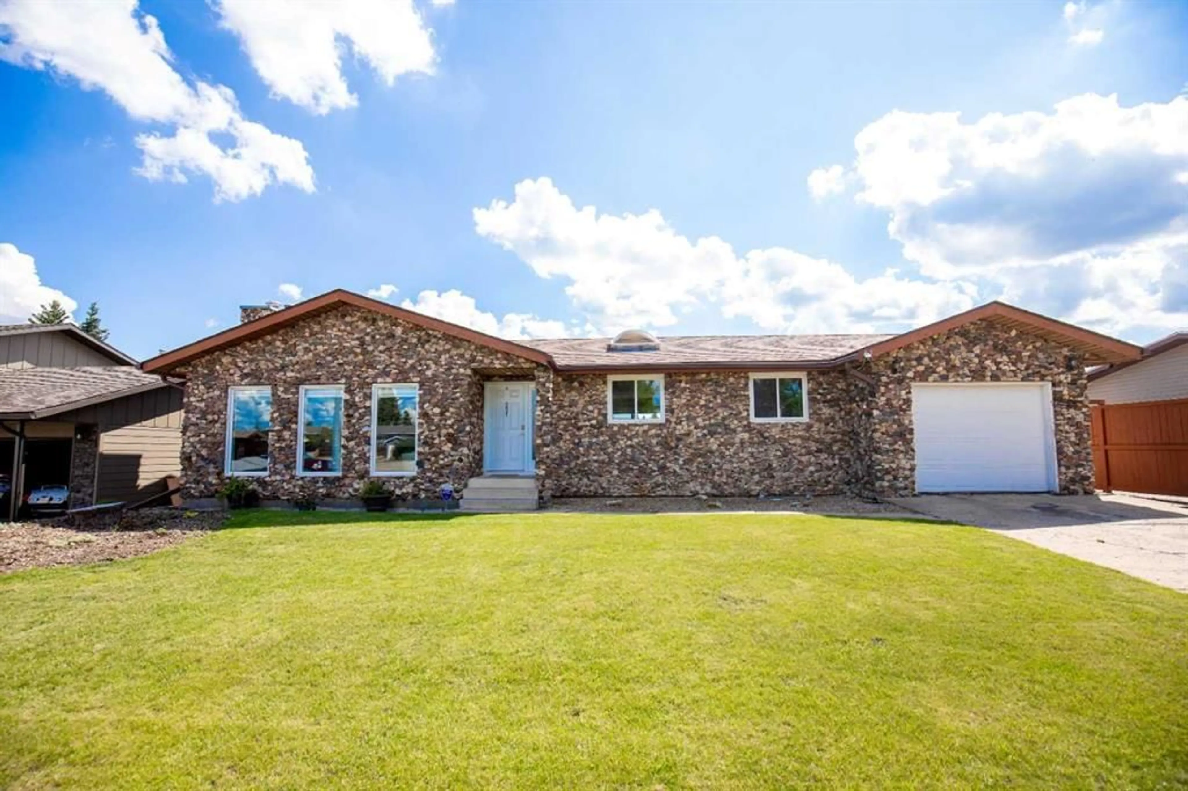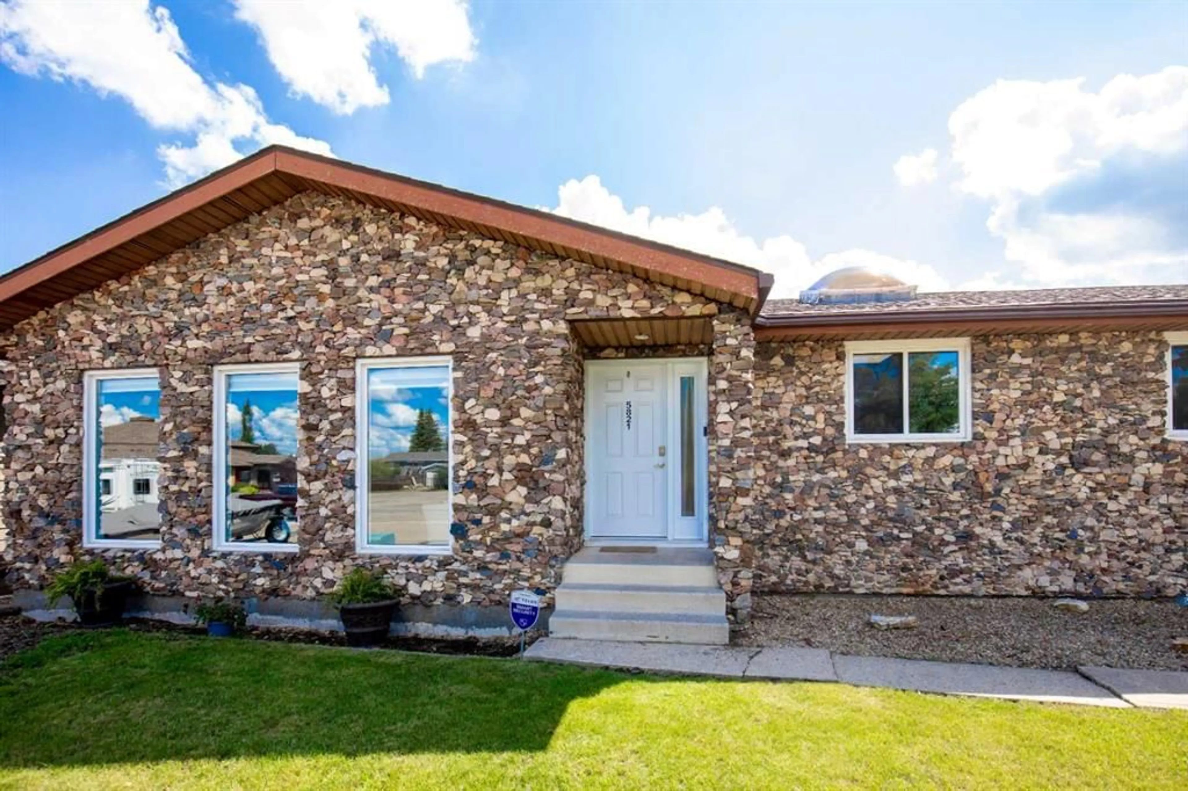5821 45 Ave, Lacombe, Alberta T4L 1M6
Contact us about this property
Highlights
Estimated valueThis is the price Wahi expects this property to sell for.
The calculation is powered by our Instant Home Value Estimate, which uses current market and property price trends to estimate your home’s value with a 90% accuracy rate.Not available
Price/Sqft$303/sqft
Monthly cost
Open Calculator
Description
Welcome to this stunning, move-in ready bungalow ideally situated in downtown Lacombe! This incredible family home backs onto a beautiful green space and offers over 1,600 square feet of developed living space on the main floor alone. Featuring four bedrooms and four bathrooms, with the potential for two more bedrooms downstairs, there is plenty of room for everyone. Step inside the beautiful open-concept kitchen, a chef's dream, complete with new quartz countertops, a modern backsplash, and stainless steel appliances. The home feels fresh and new with upgrades including new trim, doors, windows, a high-efficiency furnace and A/C in 2021. The spacious sunken living room provides a cozy and inviting atmosphere. Retreat to the large primary bedroom, which features a three-piece ensuite and private access to the back deck—the perfect spot for your morning coffee. The attached garage includes an electric heater, making it a great workspace year-round. The curb appeal is truly amazing, with elegant stonework covering the entire front of the home. Enjoy the best of both worlds with quick access to Highway 2 and 2A for commuting, while still being just a short walk away from the shops and restaurants of downtown Lacombe. This home perfectly blends modern comfort with a prime location. Don't miss your chance to make it yours!
Property Details
Interior
Features
Main Floor
3pc Ensuite bath
7`3" x 8`10"4pc Bathroom
7`9" x 7`9"Bedroom
11`1" x 11`5"Bedroom
11`1" x 8`10"Exterior
Features
Parking
Garage spaces 1
Garage type -
Other parking spaces 3
Total parking spaces 4
Property History
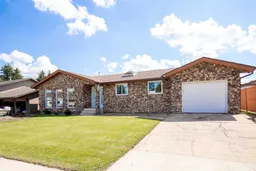 44
44
