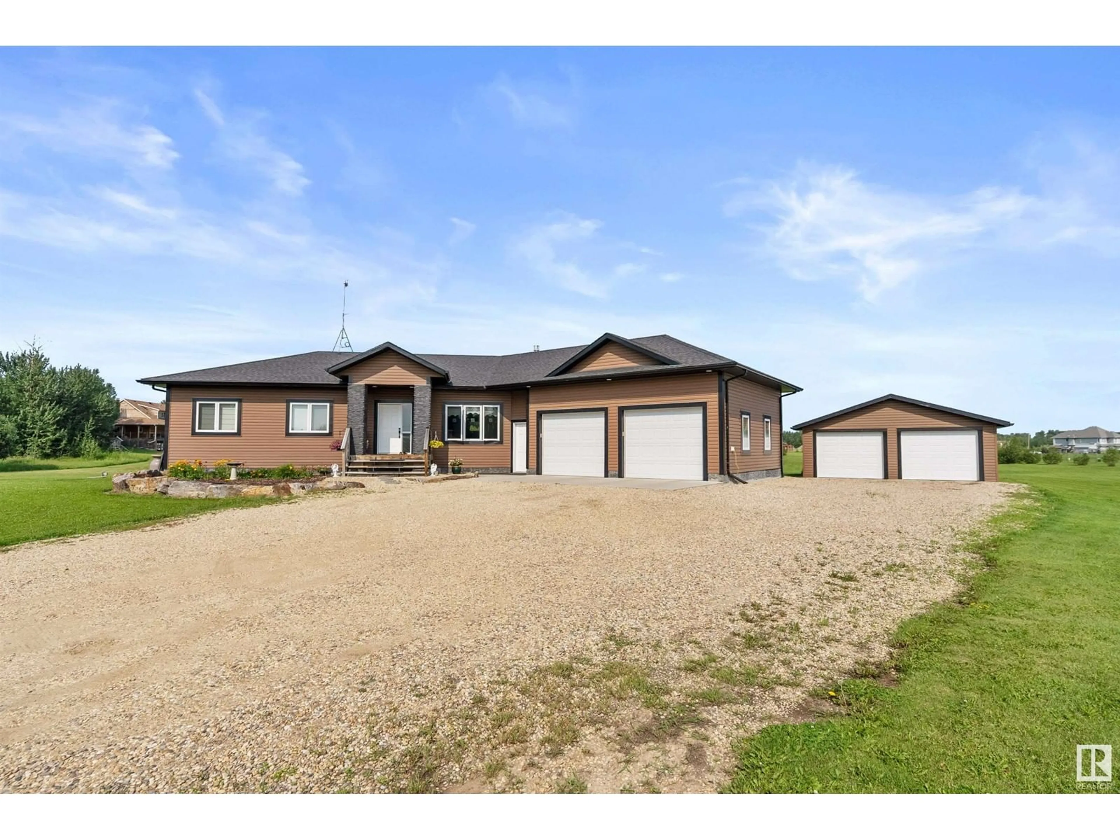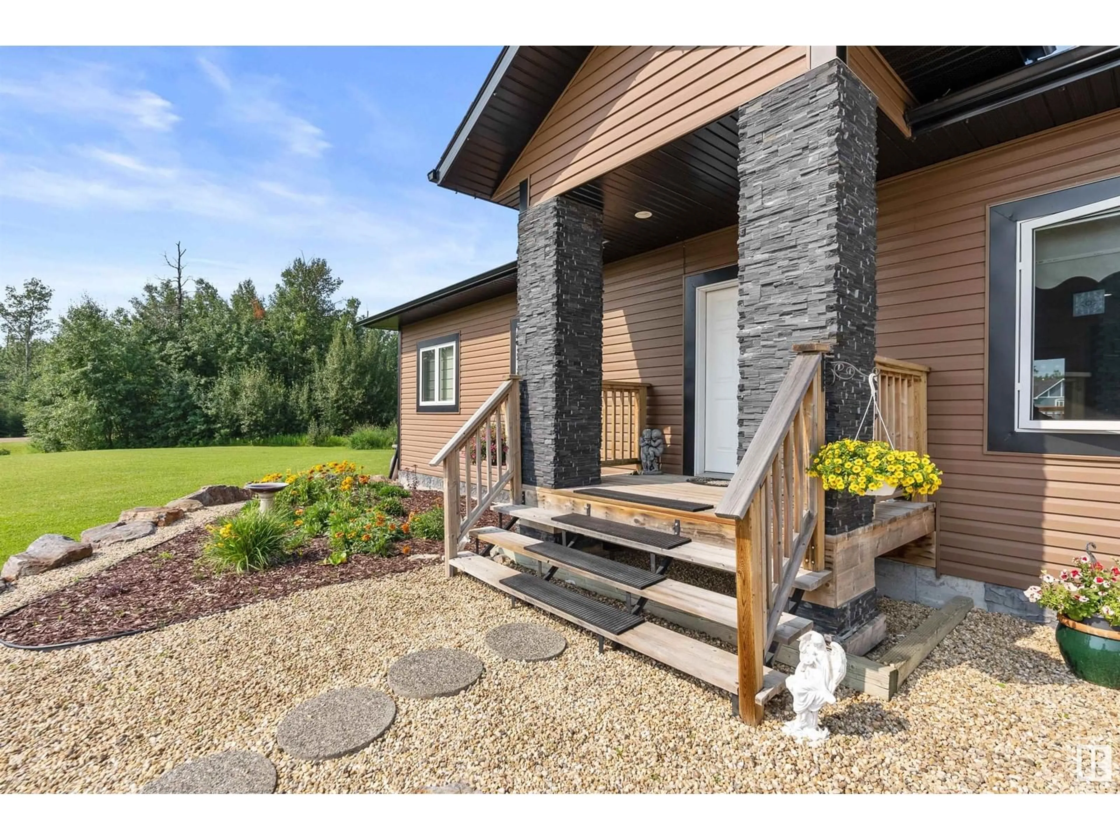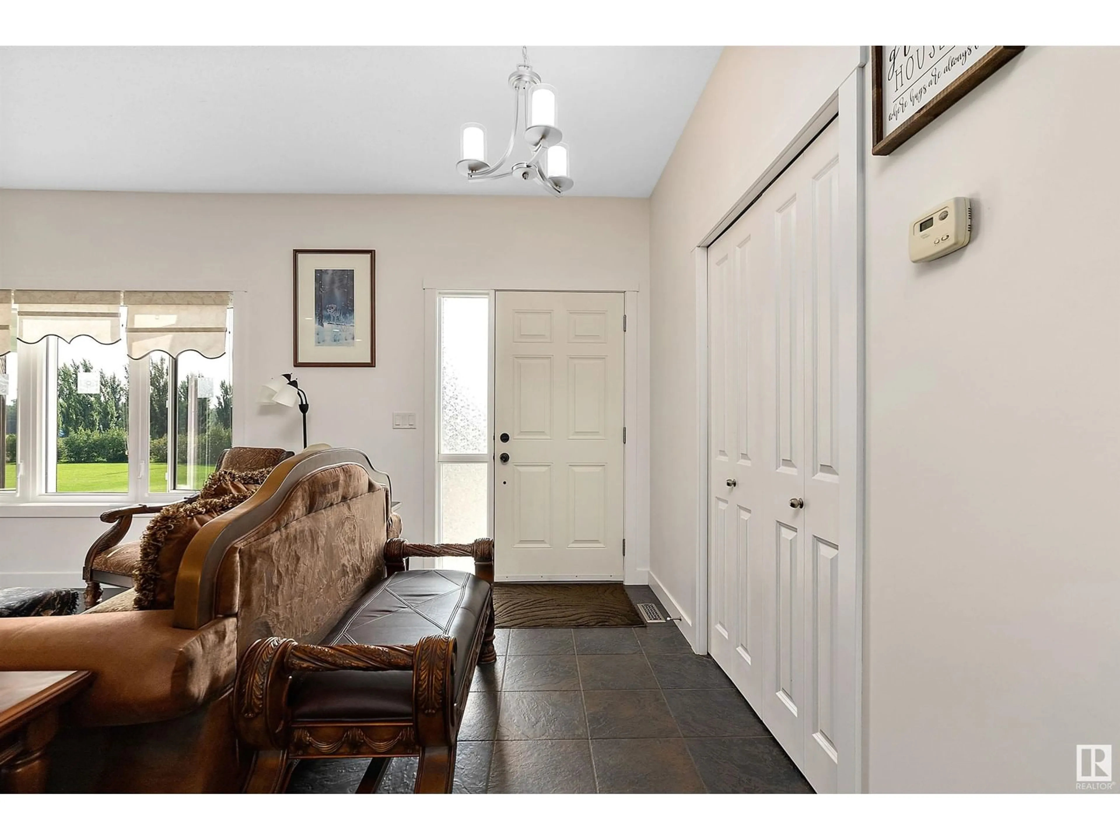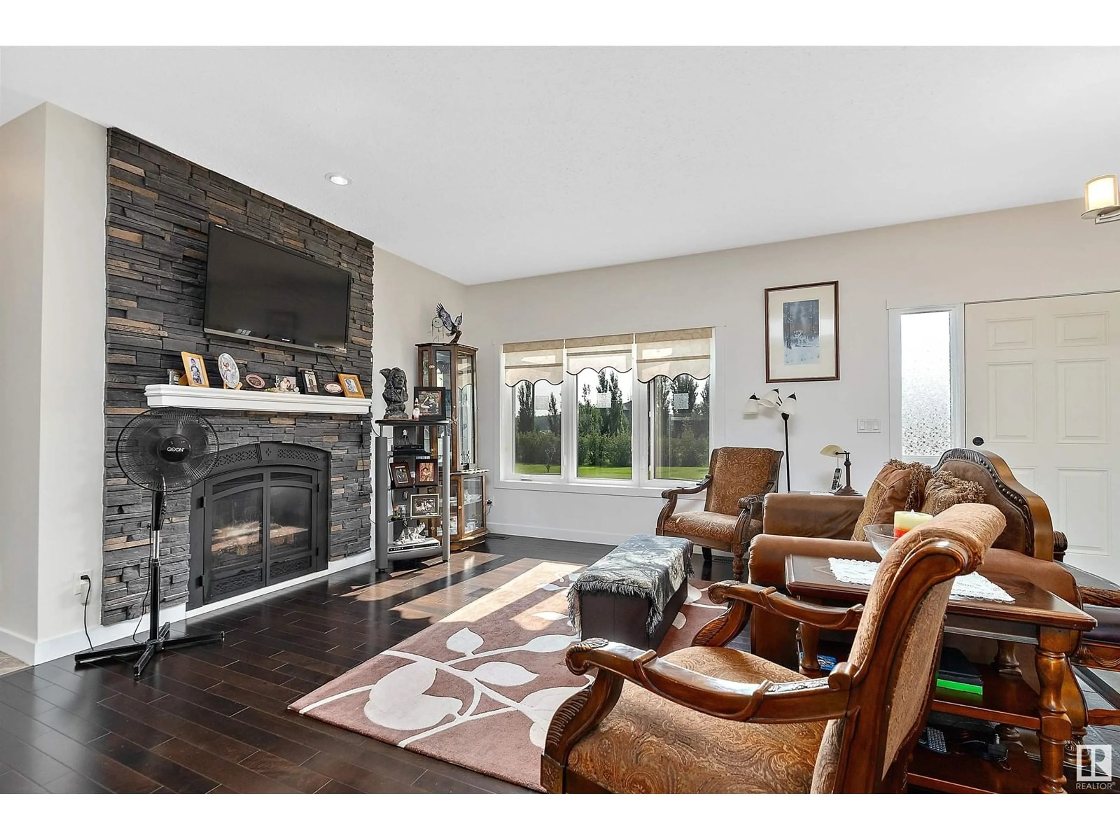310 21539 TWP 503, Rural Leduc County, Alberta T0B3M2
Contact us about this property
Highlights
Estimated ValueThis is the price Wahi expects this property to sell for.
The calculation is powered by our Instant Home Value Estimate, which uses current market and property price trends to estimate your home’s value with a 90% accuracy rate.Not available
Price/Sqft$436/sqft
Est. Mortgage$3,006/mo
Maintenance fees$125/mo
Tax Amount ()-
Days On Market10 days
Description
WOW, this absolutely STUNNING acreage may not last long! Over 3000 sq ft, 5 bedroom, 4 bathroom home is located in Wildland Meadows/Leduc County on paved road right to sub-division! The BEST part...private, quiet & secluded on an end road surrounded by protected sanctuary. Spacious front entry, dark rich hardwood floors, a gorgeous stone (floor-ceiling) fireplace, large dining area with custom stone-features, kitchen, island, stainless appliances (new stove), & opens to sunny SW HUGE deck! Master suite opens to deck, 3 pc ensuite, a walk in closet (& second large closet), 2 more generously sized bedrooms, a 4pc main bath, plus 2pc bathroom & lrg walk-into laundry /w sink, cupboard & storage, all make up main level. Fully-f basement, very large family room, games room, 4th & 5th HUGE bedrooms, another 4pc bathroom, tons of storage, this is a dream home! Only ONE owner, custom bungalow, attached o/s dbl heated garage, plus o/s detached garage shop /w poured cement. Home is equipped with back up generator! (id:39198)
Property Details
Interior
Features
Main level Floor
Living room
4.58 x 4.09Dining room
4.47 x 3.41Kitchen
3.8 x 3Primary Bedroom
4.82 x 4.24Condo Details
Amenities
Ceiling - 9ft
Inclusions
Property History
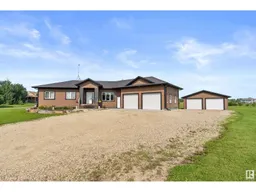 47
47
