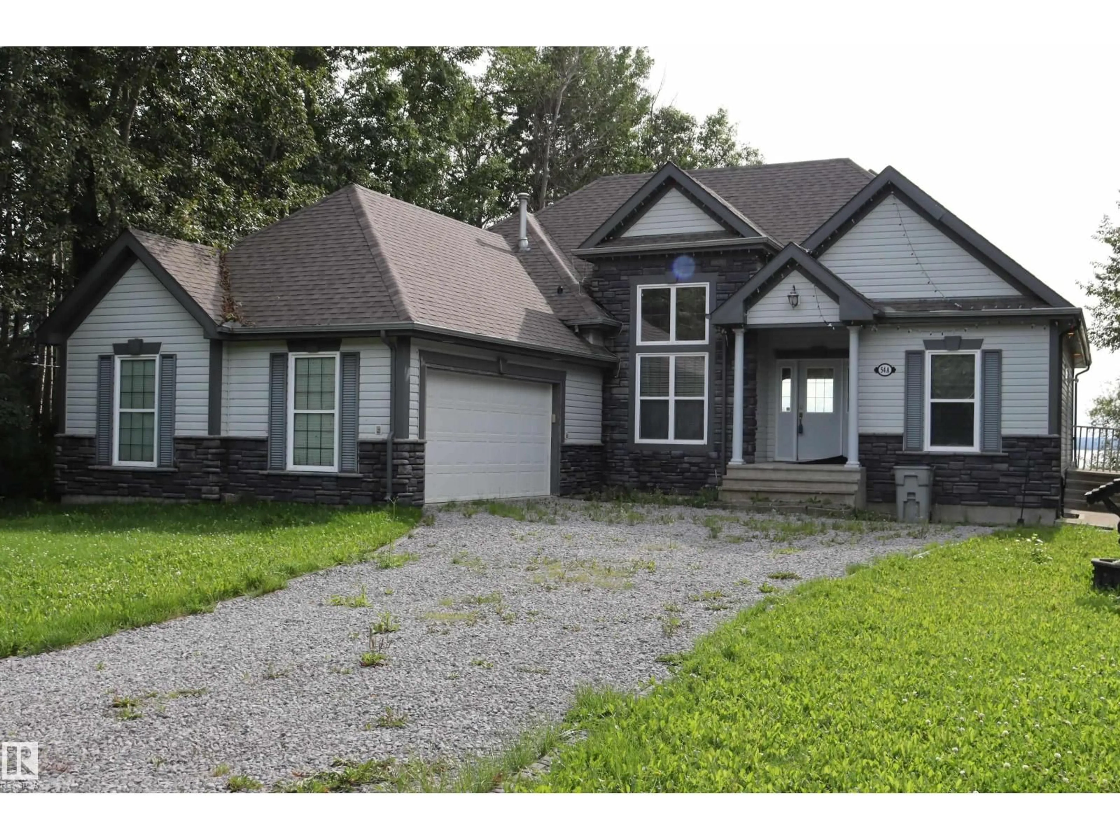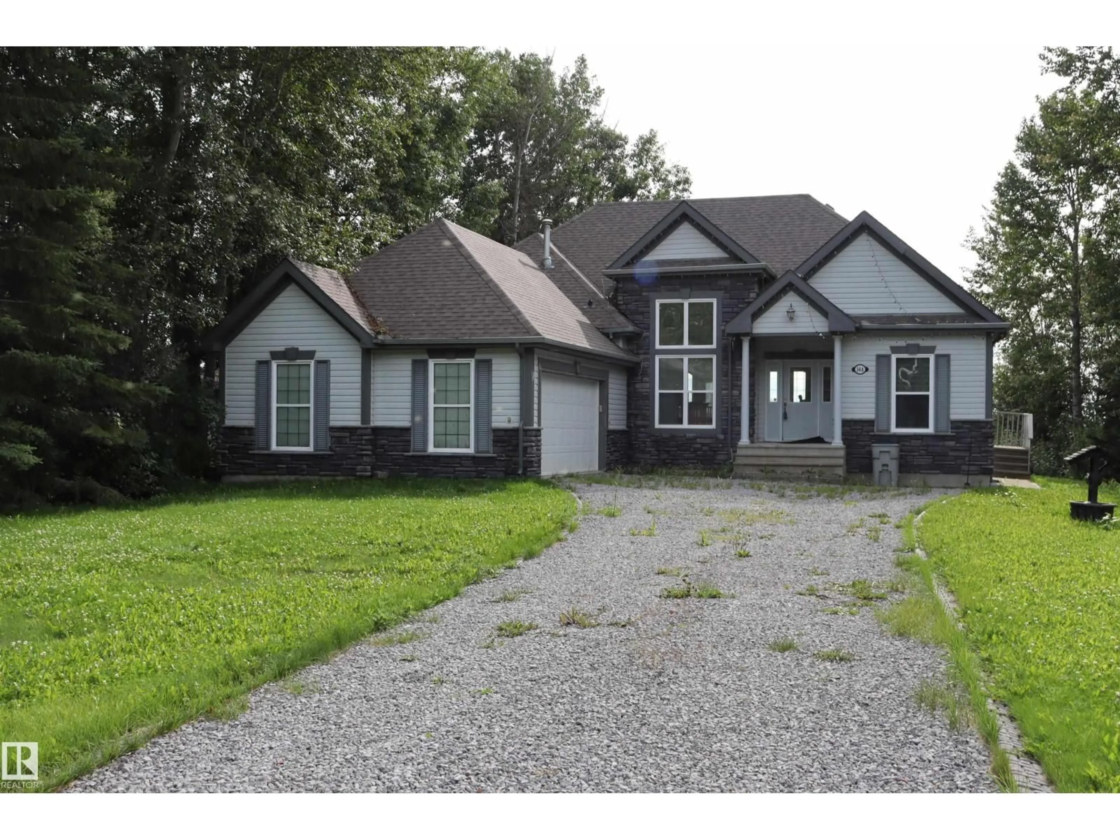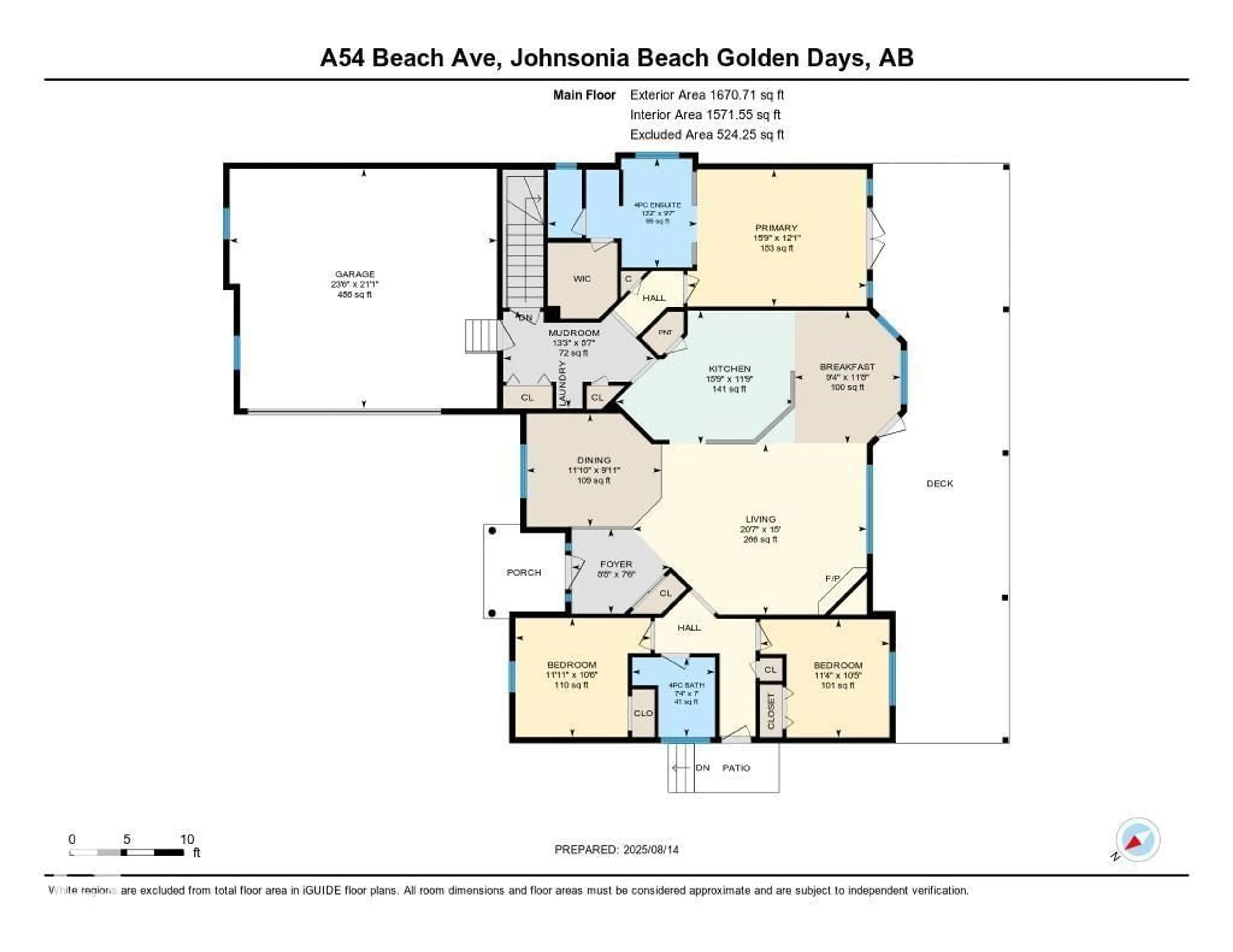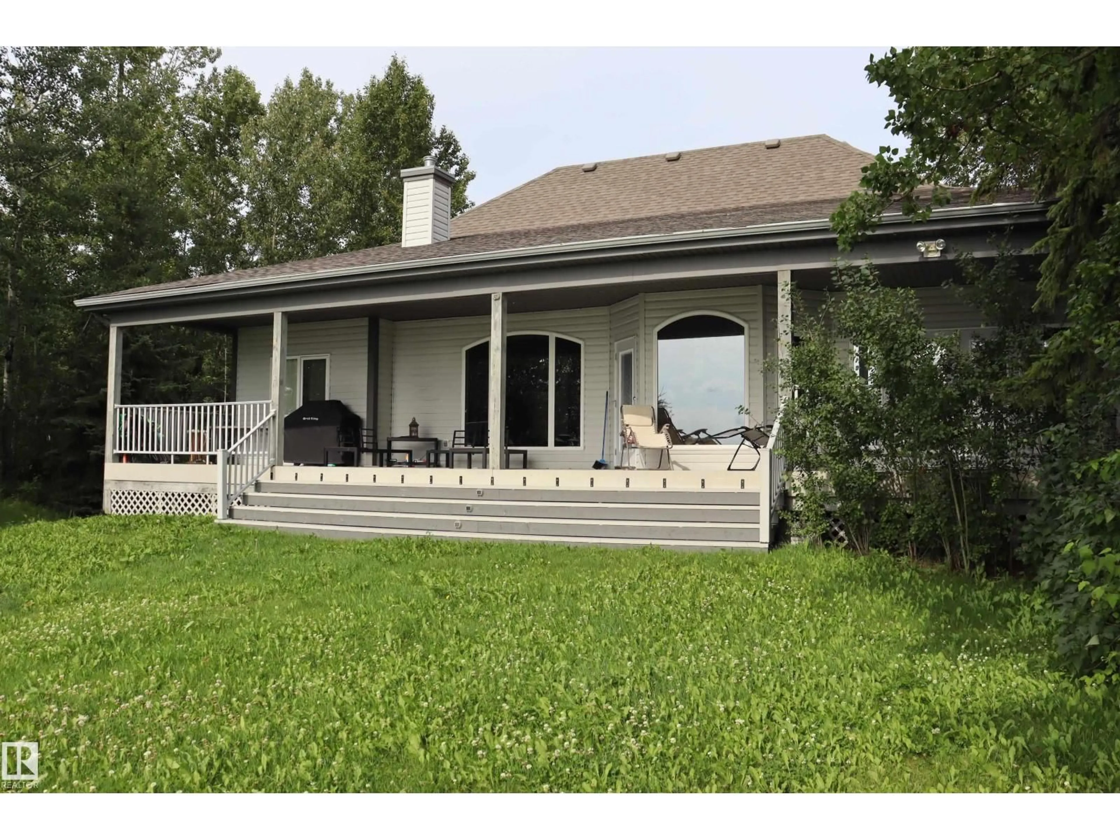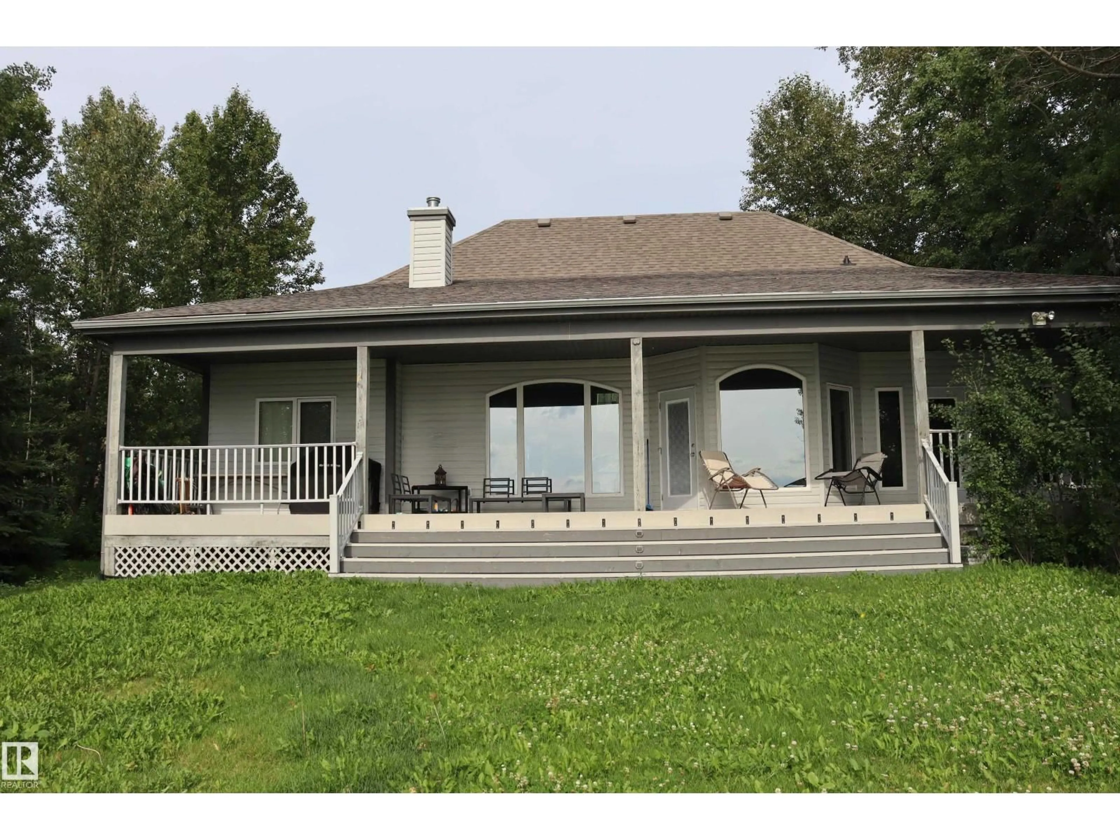A54 JOHNSONIA, Rural Leduc County, Alberta T0C2C0
Contact us about this property
Highlights
Estimated valueThis is the price Wahi expects this property to sell for.
The calculation is powered by our Instant Home Value Estimate, which uses current market and property price trends to estimate your home’s value with a 90% accuracy rate.Not available
Price/Sqft$510/sqft
Monthly cost
Open Calculator
Description
LAKEFRONT LIVING AT IT'S FINEST Discover the perfect blend of comfort and relaxation in this 1675 sq.ft. 3 bedroom lakefront bungalow. Featuring an open floor plan while the layout flows seamlessly from the bright living area to the kitchen and dining space. With vaulted ceilings, this home is designed to maximize light, space and stunning views. Step outside to a large covered deck overlooking the water-perfect for the morning coffee, evening sunsets or entertaining friends and family. Your very own boat dock makes it easy to enjoy fishing, boating or simply dipping the toes in the lake. The double attached garage offer plenty of storage for vehicles and outdoor gear. This is more then just a home-it's a lifestyle, bring the boat, your swimsuit and your sense of adventure. (id:39198)
Property Details
Interior
Features
Main level Floor
Living room
Dining room
Kitchen
Primary Bedroom
Exterior
Parking
Garage spaces -
Garage type -
Total parking spaces 4
Property History
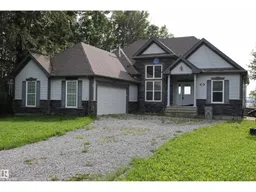 64
64
