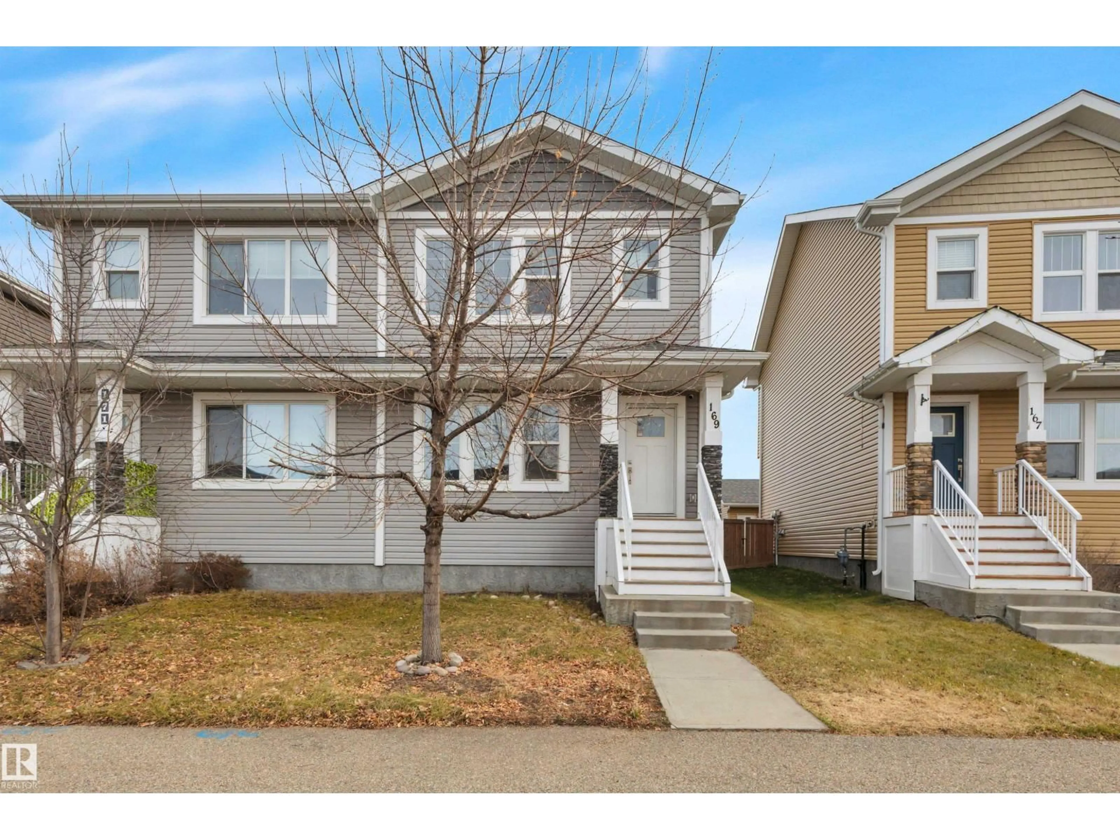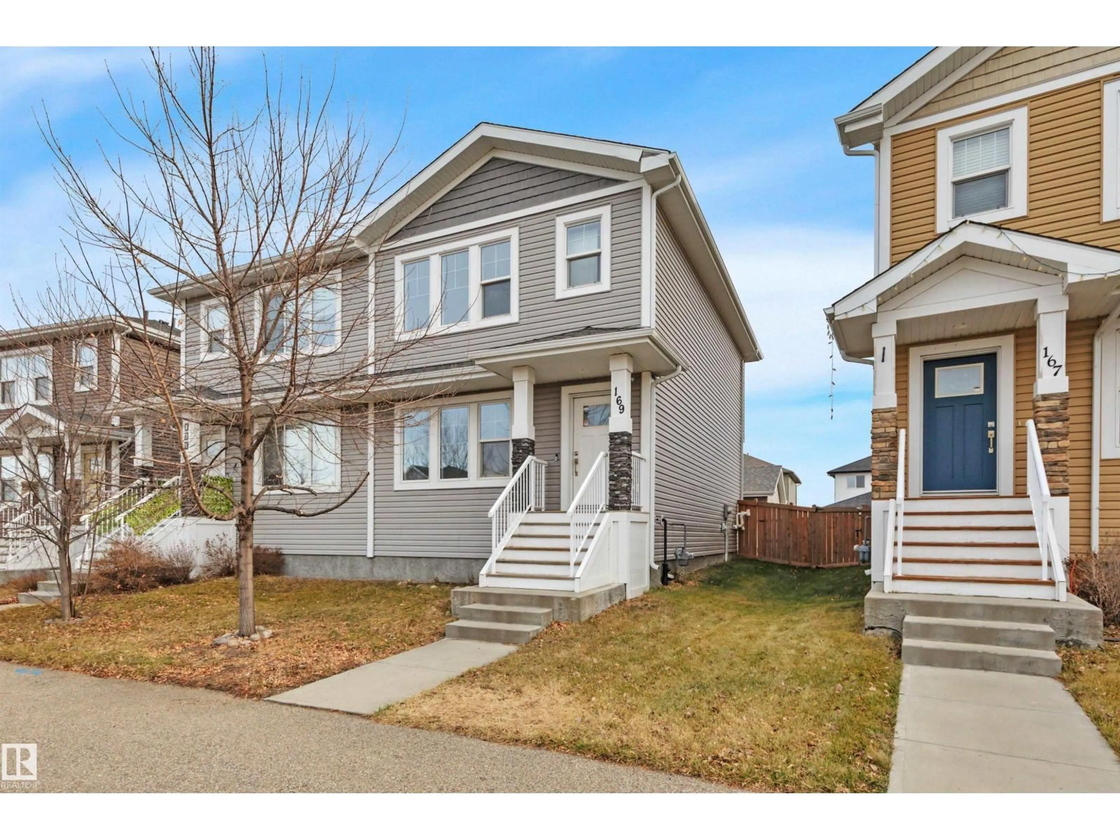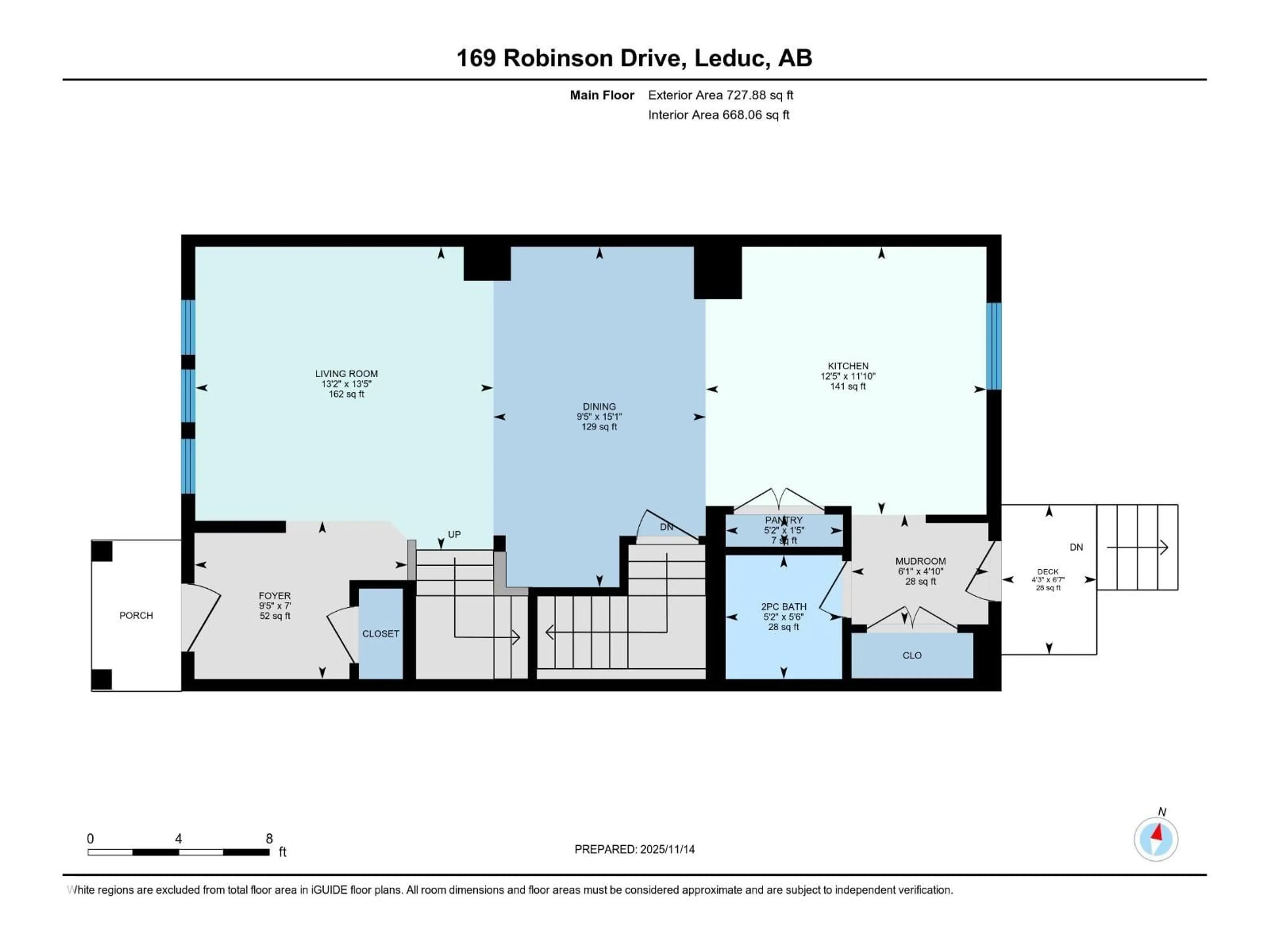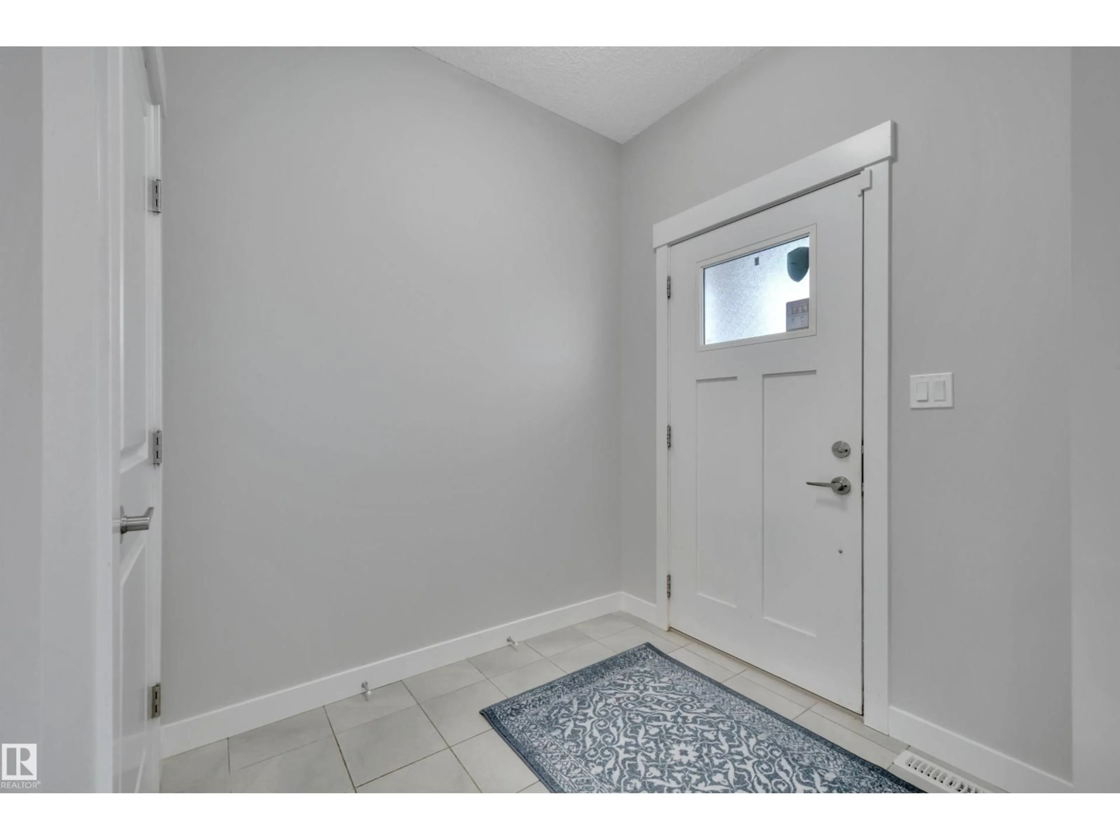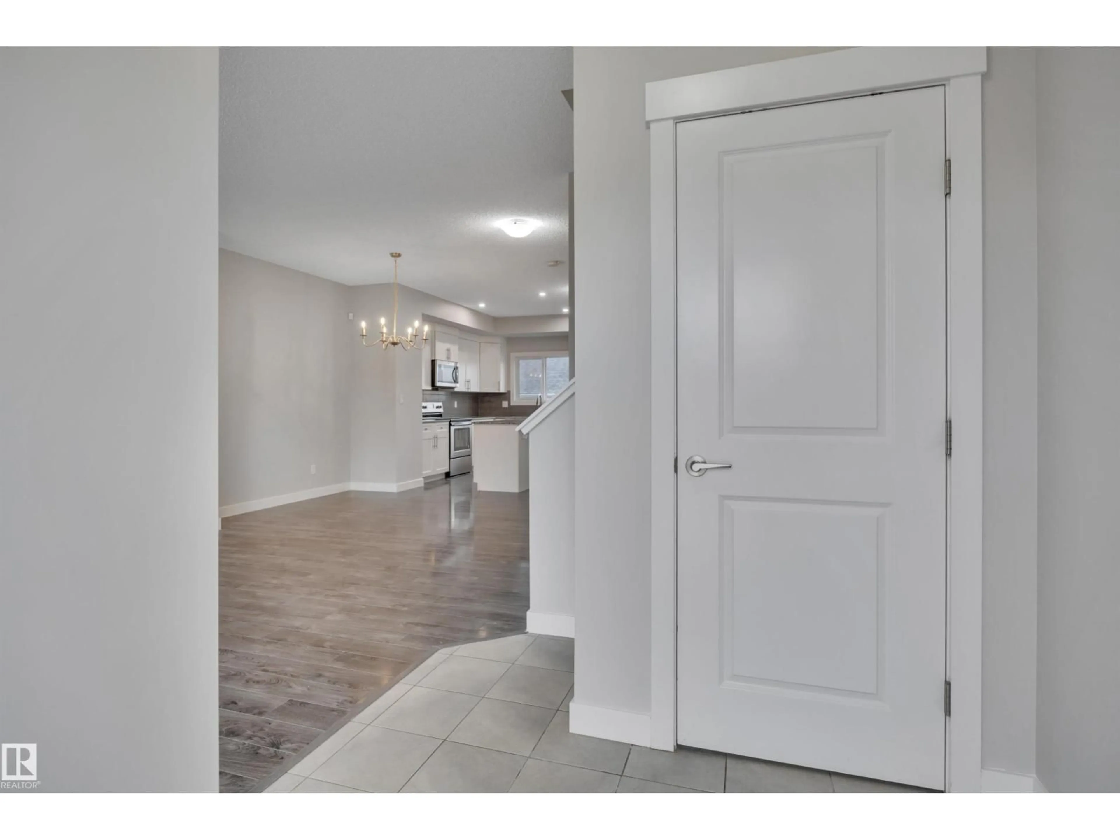169 ROBINSON DR, Leduc, Alberta T9E1G5
Contact us about this property
Highlights
Estimated valueThis is the price Wahi expects this property to sell for.
The calculation is powered by our Instant Home Value Estimate, which uses current market and property price trends to estimate your home’s value with a 90% accuracy rate.Not available
Price/Sqft$271/sqft
Monthly cost
Open Calculator
Description
Modern Living In This Beautiful Dolce Vita (Cantiro) Home, Nestled In The Welcoming Community Of Robinson. Step Inside & Be Greeted By The Inviting Warmth Of The Main Floor, Where South-Facing Windows Flood The Open-Concept Space With Natural Sunlight. The Layout Creates A Seamless Flow For Entertaining, Linking The Living Room To The Dining Area, Which Cleverly Incorporates A Built-In Desk/Work Center. The Kitchen, Is Both Stylish & Functional Boasting Clean, White Cabinets, Quartz Countertops, Stainless Steel Appliances & An Energized Island That Is Perfect For Gathering. Retreat Upstairs To The 3 Comfortable Bedrooms. The Primary Bedroom Is A True Sanctuary, Featuring Its Own 4-Piece Ensuite. A Full Family Bathroom & Upstairs Laundry Complete The Second Floor. The Unspoiled Basement, Features A Large Window And Is Ready For Your Custom Development. Enjoy The Best Of Community Living With Walking Paths, A Beautiful Pond, Playground, Tobogganing Hill And The Community Skating Rink, All Within Easy Reach! (id:39198)
Property Details
Interior
Features
Main level Floor
Living room
13'2" x 13'5"Dining room
9'5 x 15'1"Kitchen
12'5 x 11'10"Property History
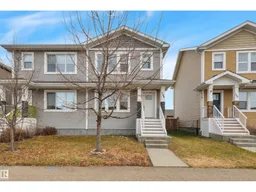 51
51
