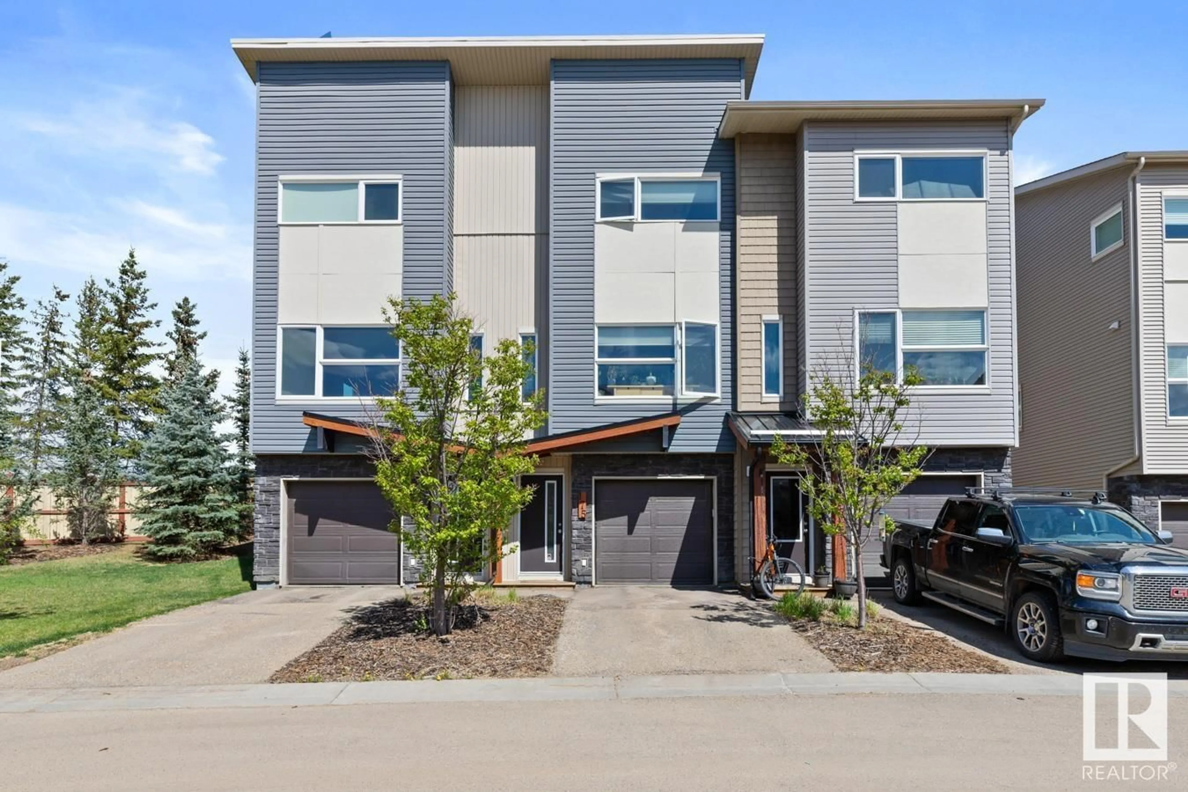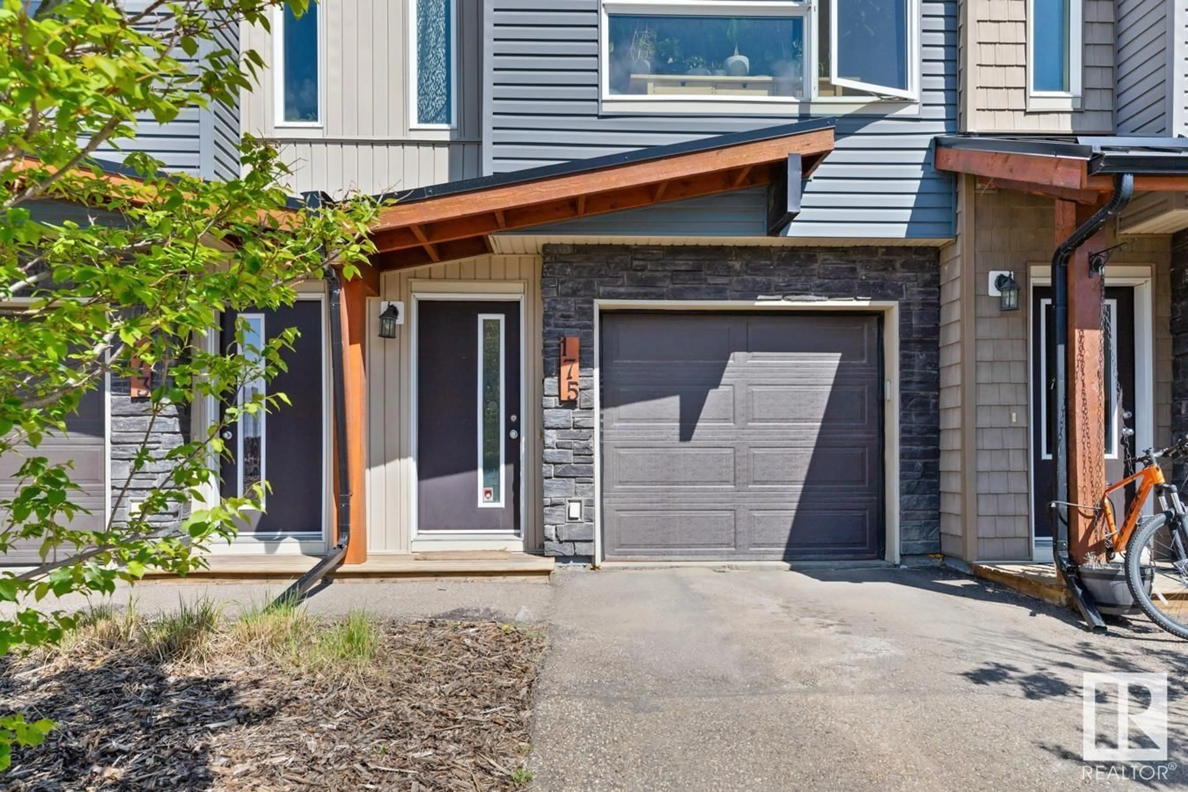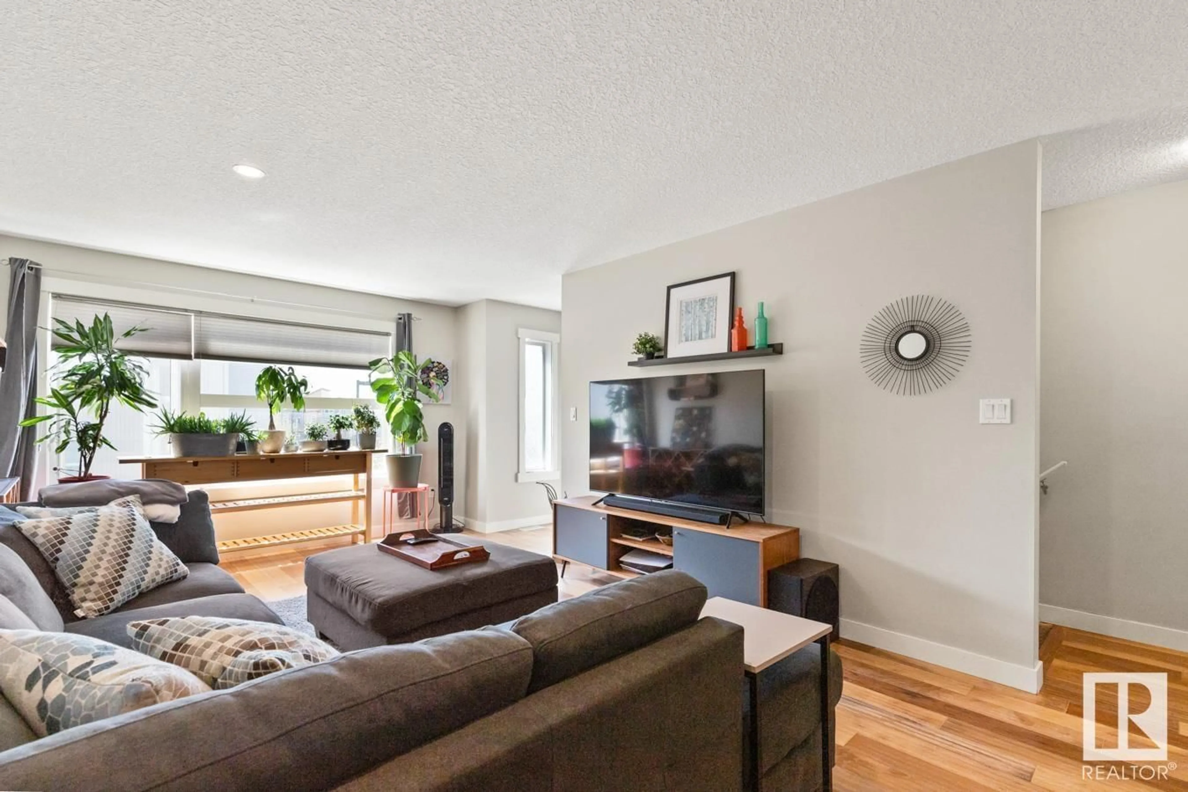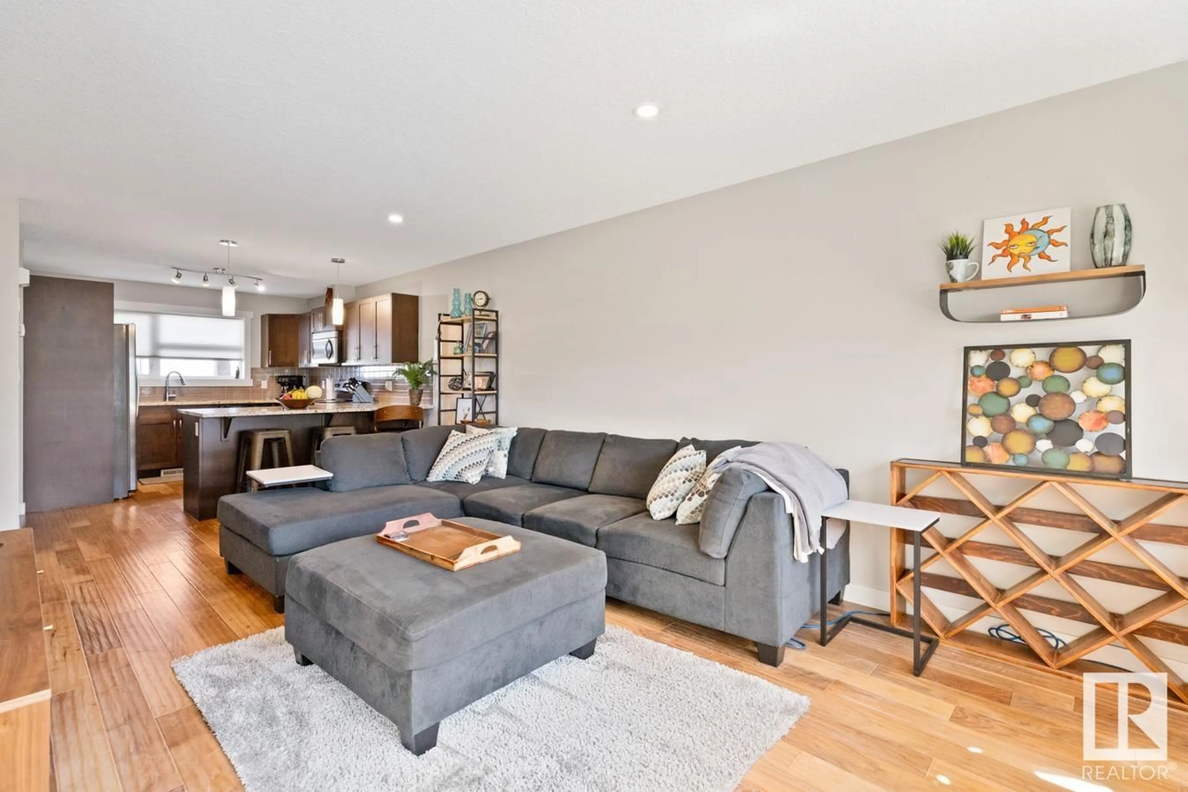175 - 401 SOUTHFORK DR, Leduc, Alberta T9E0X1
Contact us about this property
Highlights
Estimated ValueThis is the price Wahi expects this property to sell for.
The calculation is powered by our Instant Home Value Estimate, which uses current market and property price trends to estimate your home’s value with a 90% accuracy rate.Not available
Price/Sqft$213/sqft
Est. Mortgage$1,063/mo
Maintenance fees$414/mo
Tax Amount ()-
Days On Market1 day
Description
Excellent Starter, Investment or Downsize Opportunity! Charming 1160 sqft 2 bed, 2 bath townhouse in the Rushes of Southfork. You’ll love the gorgeous hardwood floors, light-colored walls, & lrg windows that fill the living room w/ natural sunlight. The kitchen is both stylish & functional, featuring a granite breakfast bar, quality cabinetry, glass tile backsplash, & S/S appliances. Step out onto your private balcony—ideal for relaxing or BBQing. Upstairs, the bright & airy feel continues, the primary suite is complete w/ a 3pc ensuite & WI closet. A 2nd bdrm, 4pc bath, & convenient stacked laundry complete the upper level. Single car garage & utility room at ground level provide safe parking & storage. Pet friendly (w/ board approval). Enjoy the peaceful walking paths & park benches, on the maintained, landscaped grounds. You’re also just minutes from parks, schools, shopping, & have quick access to golf, airport, and all city amenities. (id:39198)
Property Details
Interior
Features
Main level Floor
Living room
4.66 x 6.18Kitchen
3.08 x 3.55Condo Details
Inclusions
Property History
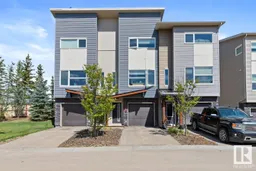 27
27
