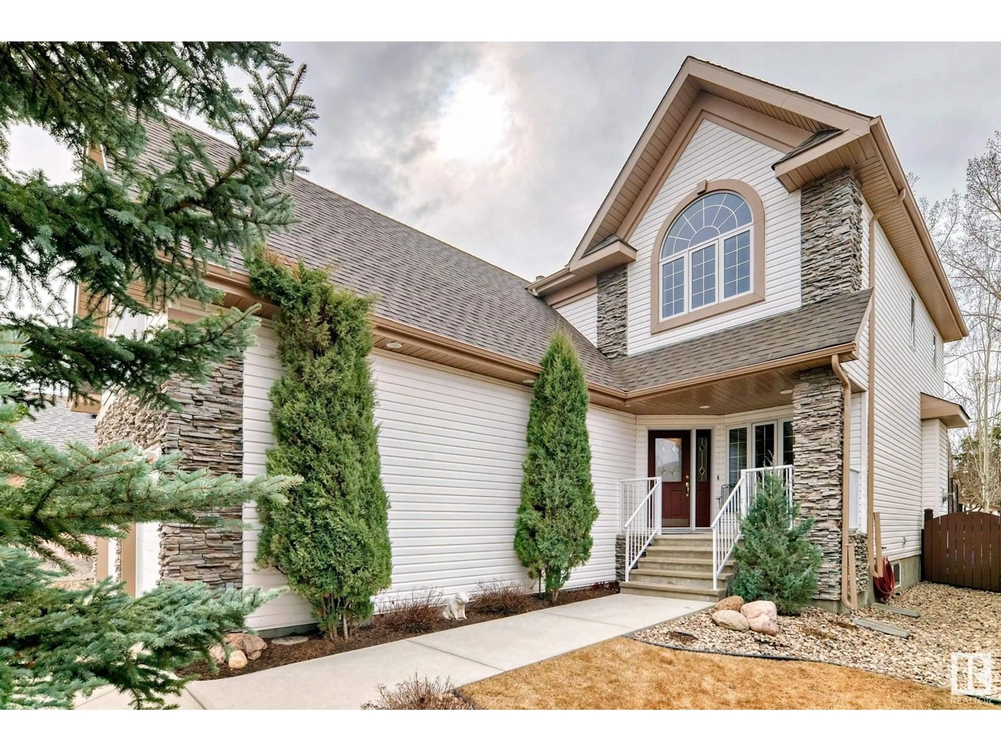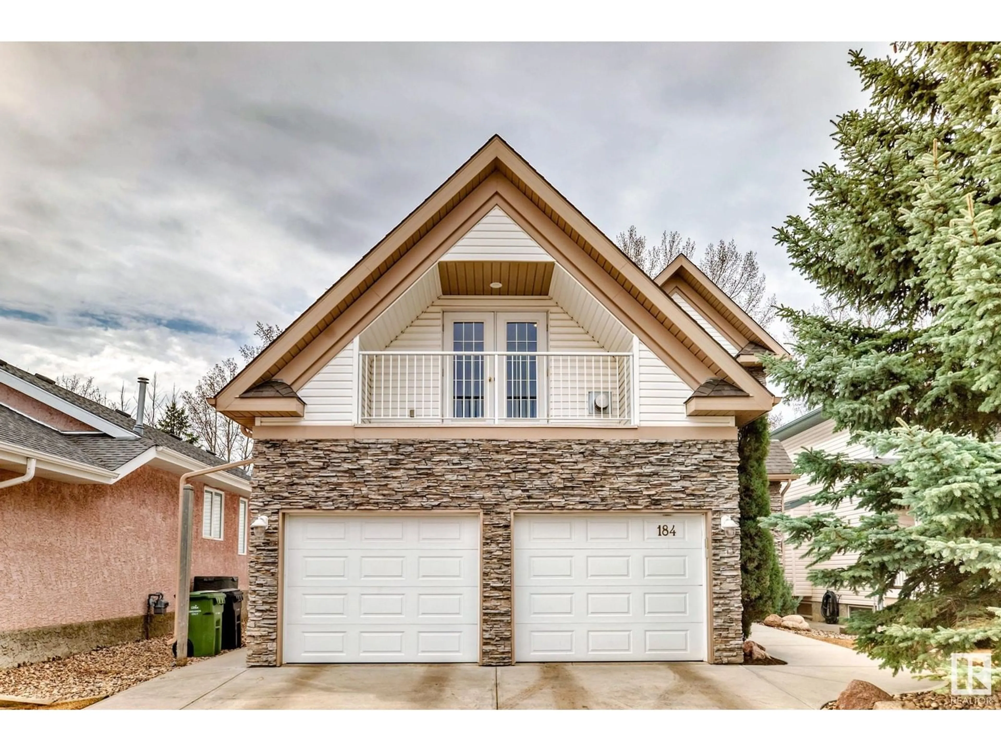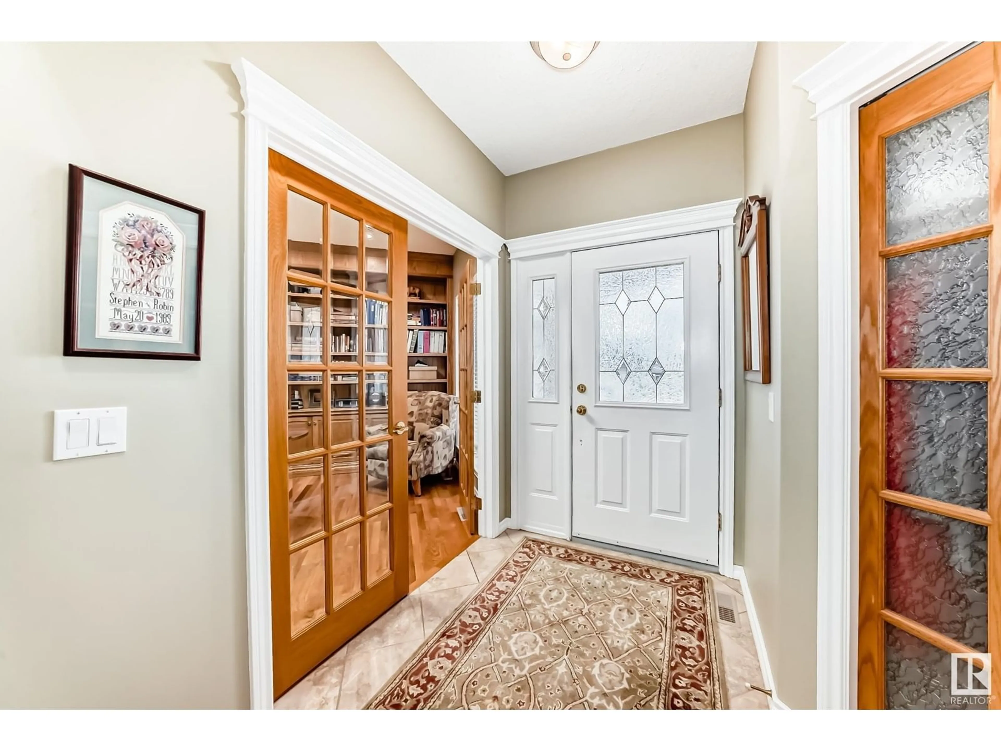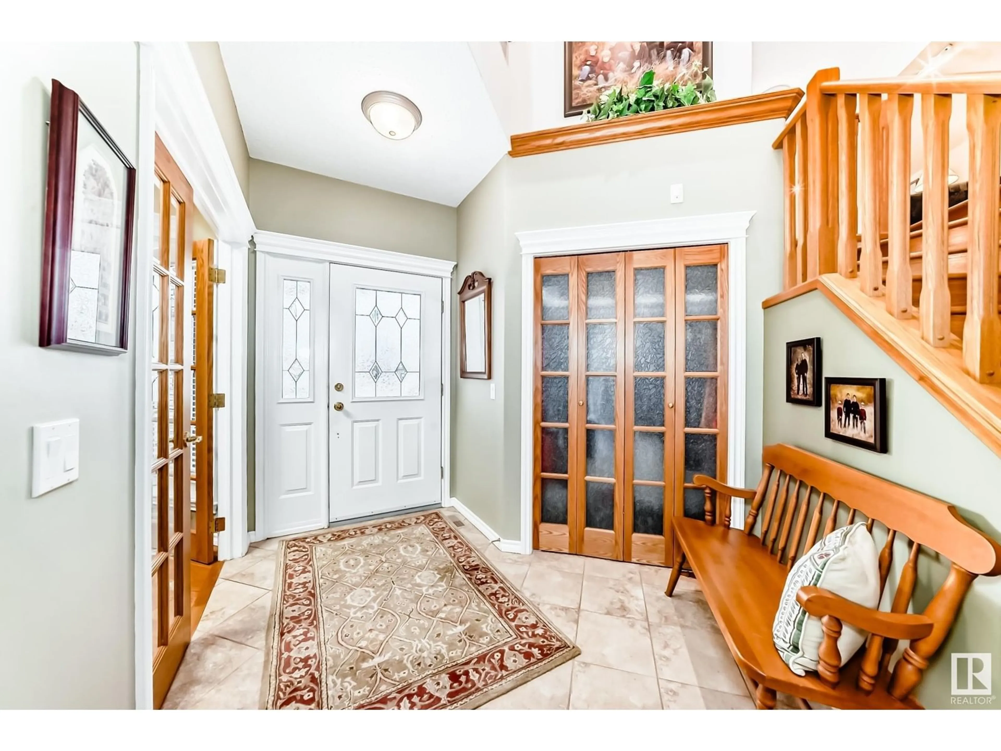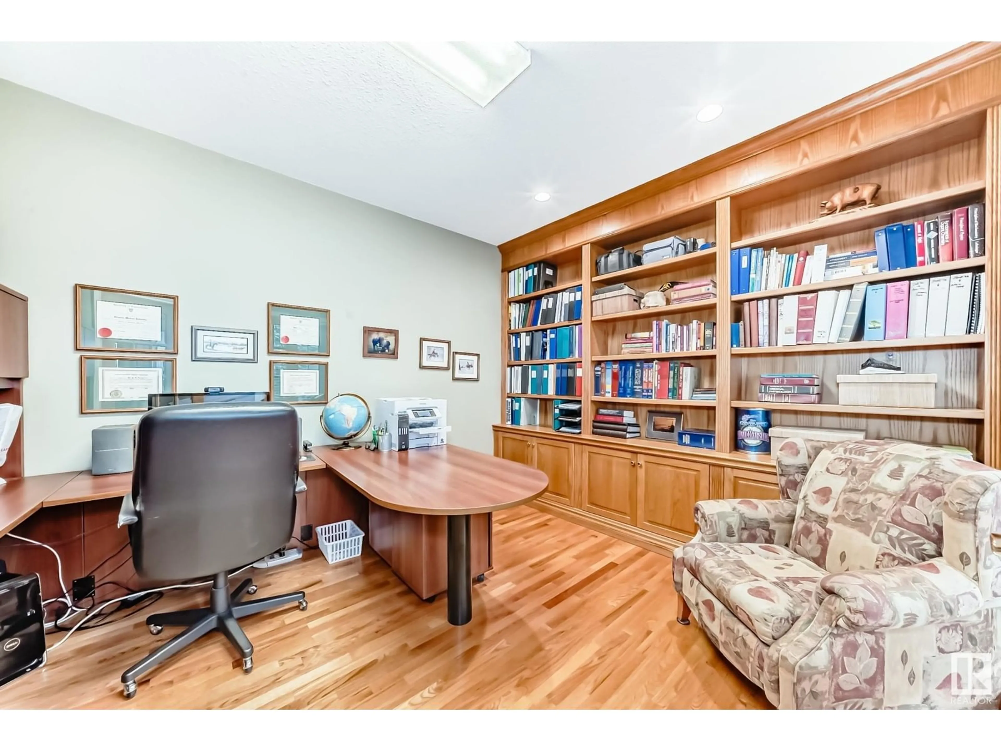184 WILLIAM DR, Leduc, Alberta T9E8A4
Contact us about this property
Highlights
Estimated ValueThis is the price Wahi expects this property to sell for.
The calculation is powered by our Instant Home Value Estimate, which uses current market and property price trends to estimate your home’s value with a 90% accuracy rate.Not available
Price/Sqft$263/sqft
Est. Mortgage$2,830/mo
Tax Amount ()-
Days On Market19 days
Description
Pride of Ownership abounds in this Quality Gem built by Darren Homes. PERFECT FAMILY HOME has all the I Wants plus more! Enjoy 3+2 bedrooms, 3.5 baths, a living room, bonus room + family room; space galore! Bask in the comfort of two fireplaces, infloor heat in lower level, 2 furnaces, instant hot water, hardwood, vaulted ceilings, mn floor laundry & den! Foyer leads to your open concept living/dining/kitchen space; great for family gatherings! Gleaming white kitchen offers an abundance of cabinets, island with granite. Adjoining dinette boasts bay window & garden door leading to deck; gas BBQ hookup. LR features wall to wall built in with fireplace. Handsome staircase leads to upper level; home to 3 bedrooms plus bonus room with fireplace & an upper deck. All bedrooms have walk in closets. The FD lower level offers recreation room, 2 bedrooms, 3 pc bathoom plus storage. Manicured back yard is a delight with interlocking bricks, fully fenced, shed + playhouse & backs small greenbelt with mature trees! (id:39198)
Property Details
Interior
Features
Main level Floor
Living room
Dining room
Kitchen
Den
Property History
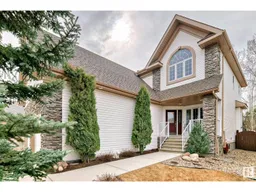 50
50
