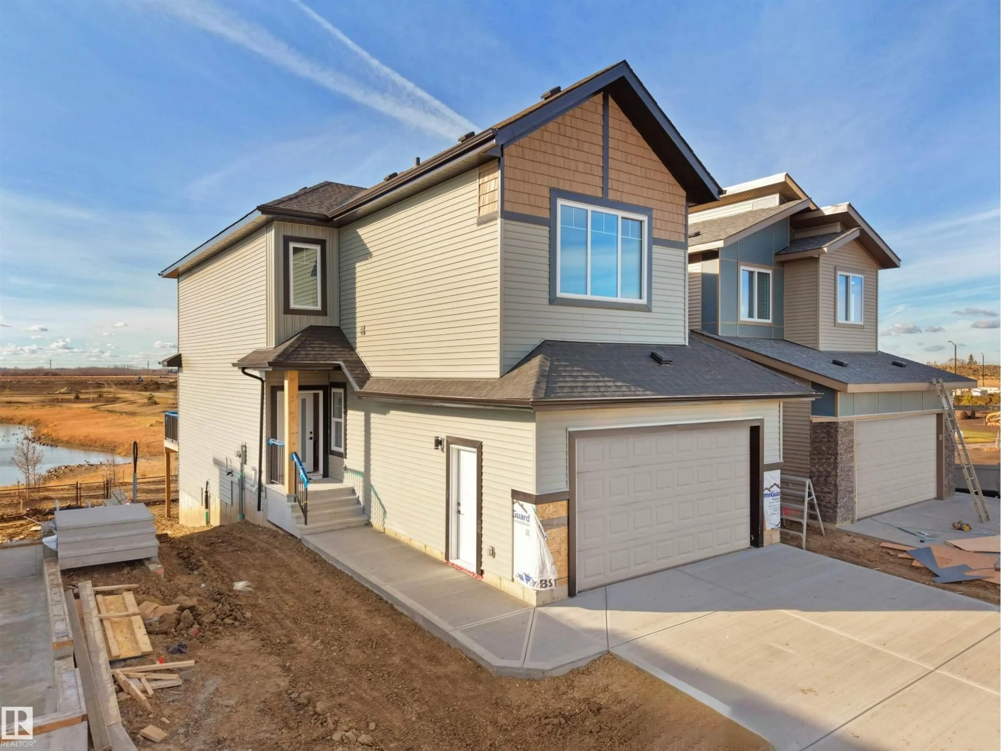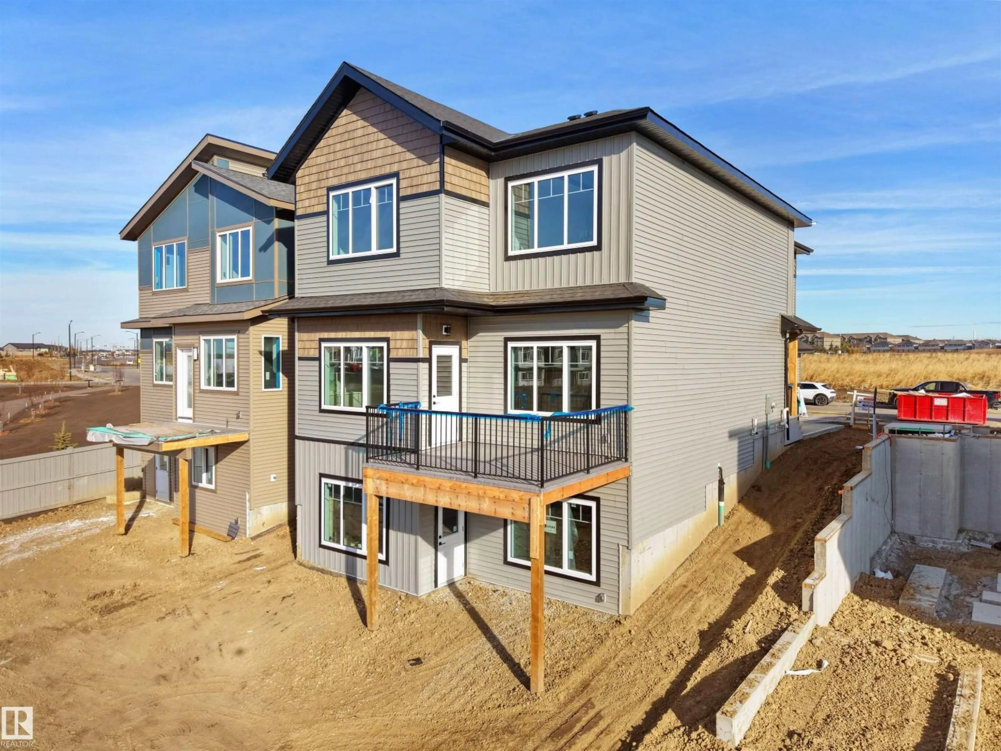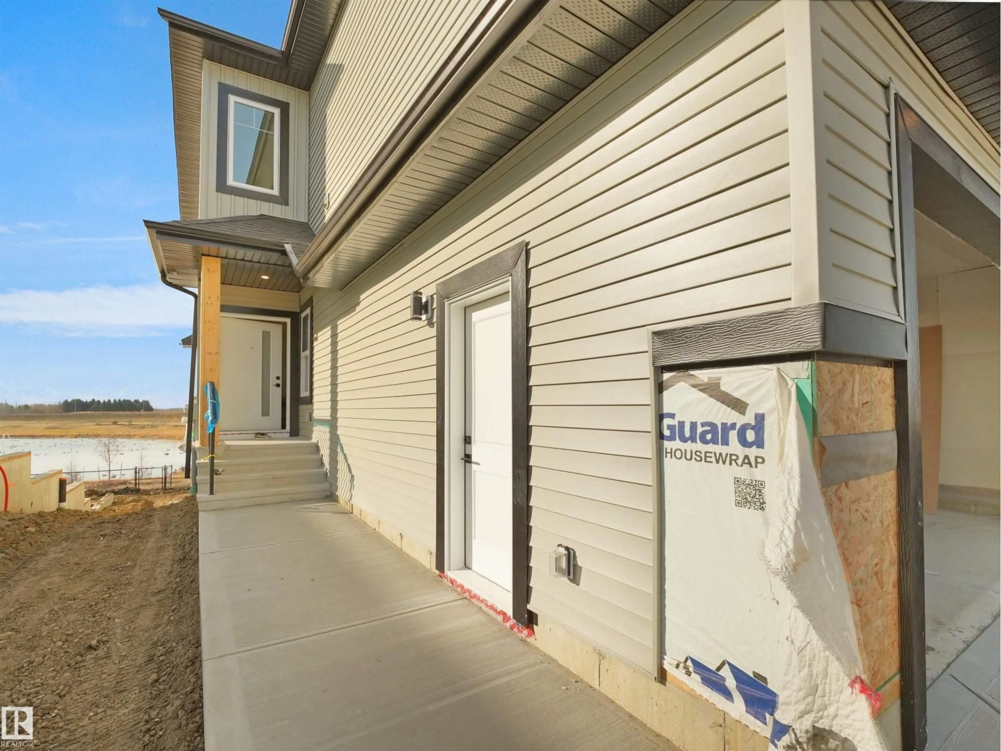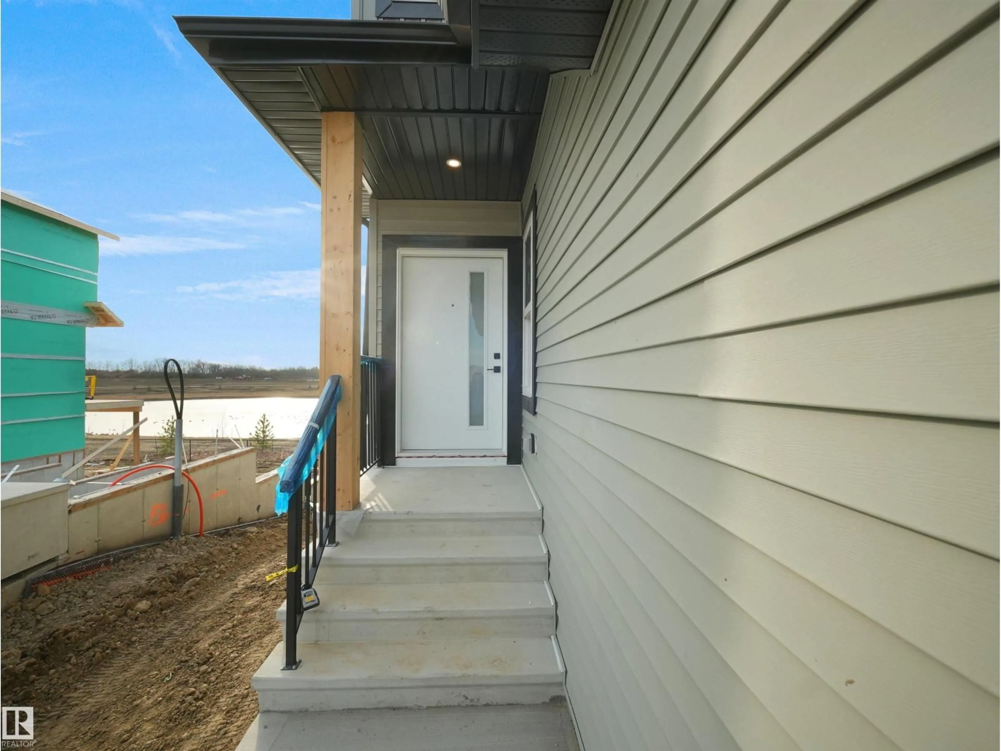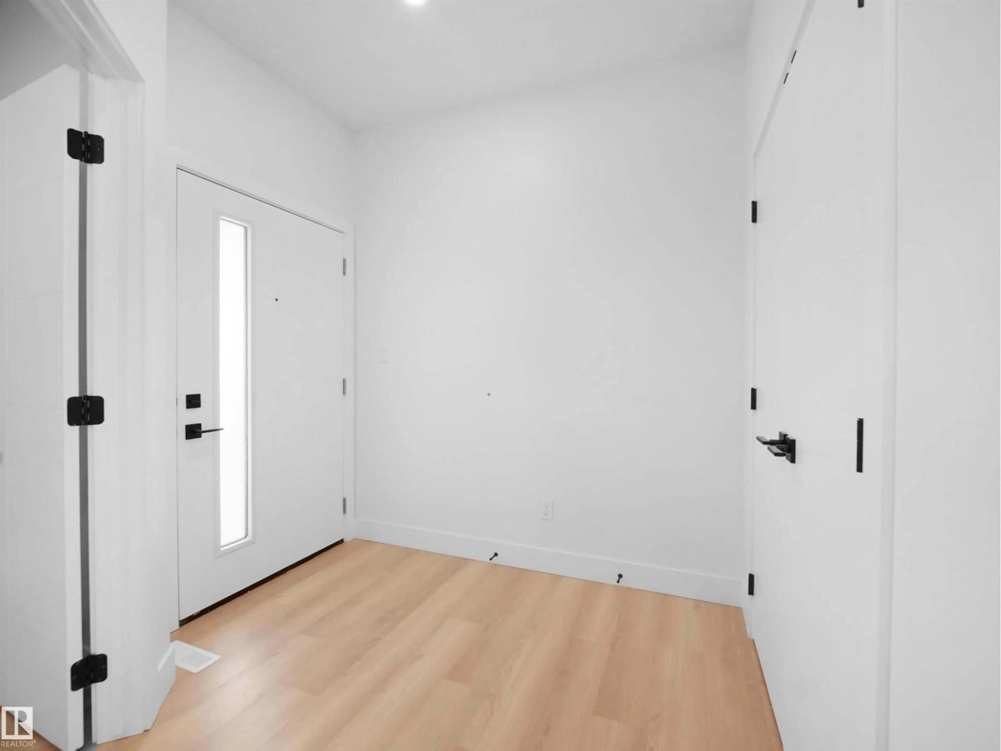203 CRYSTAL CREEK DR, Leduc, Alberta T9E0X6
Contact us about this property
Highlights
Estimated valueThis is the price Wahi expects this property to sell for.
The calculation is powered by our Instant Home Value Estimate, which uses current market and property price trends to estimate your home’s value with a 90% accuracy rate.Not available
Price/Sqft$297/sqft
Monthly cost
Open Calculator
Description
Experience luxury living at its finest with this 2,200 sq ft walkout home facing the lake! Designed with style and functionality in mind, this modern masterpiece offers high-end finishes throughout and an airy open-to-below living room with a fireplace that creates a warm and inviting focal point. The main floor features a bedroom with a full bath, perfect for guests, along with a gourmet kitchen, a spice kitchen, & bright dining area with a potential bar nook. Upstairs, a spacious primary suite with a 5-piece spa ensuite and a massive walk-in closet, two additional bedrooms, 4 piece bath, a bonus family room, and a laundry area. Enjoy morning coffee or sunsets from your balcony overlooking the lake, and envision the endless possibilities of the full unfinished walkout basement below. Nestled in one of Leduc’s most desirable communities, this home combines elegance, comfort, and location—close to parks, schools, shopping, and quick highway access. A rare blend of luxury design and lake-side tranquility. (id:39198)
Property Details
Interior
Features
Main level Floor
Living room
4.53m x 3.99mDining room
2.06m x 3.62mKitchen
4.32m x 3.62mBedroom 4
2.91m x 3.05mProperty History
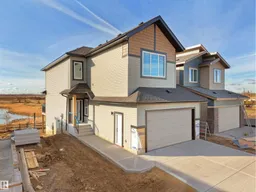 56
56
