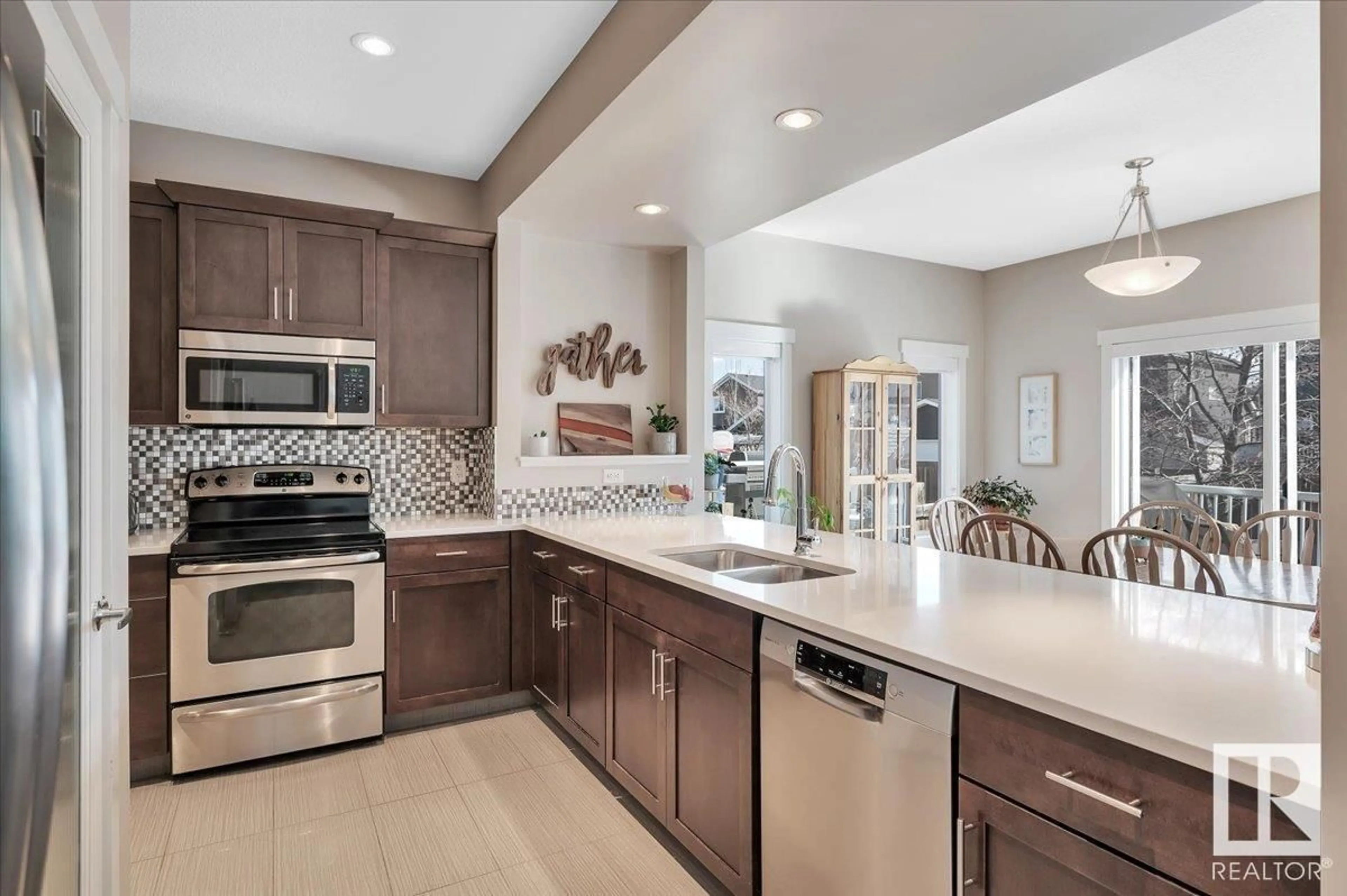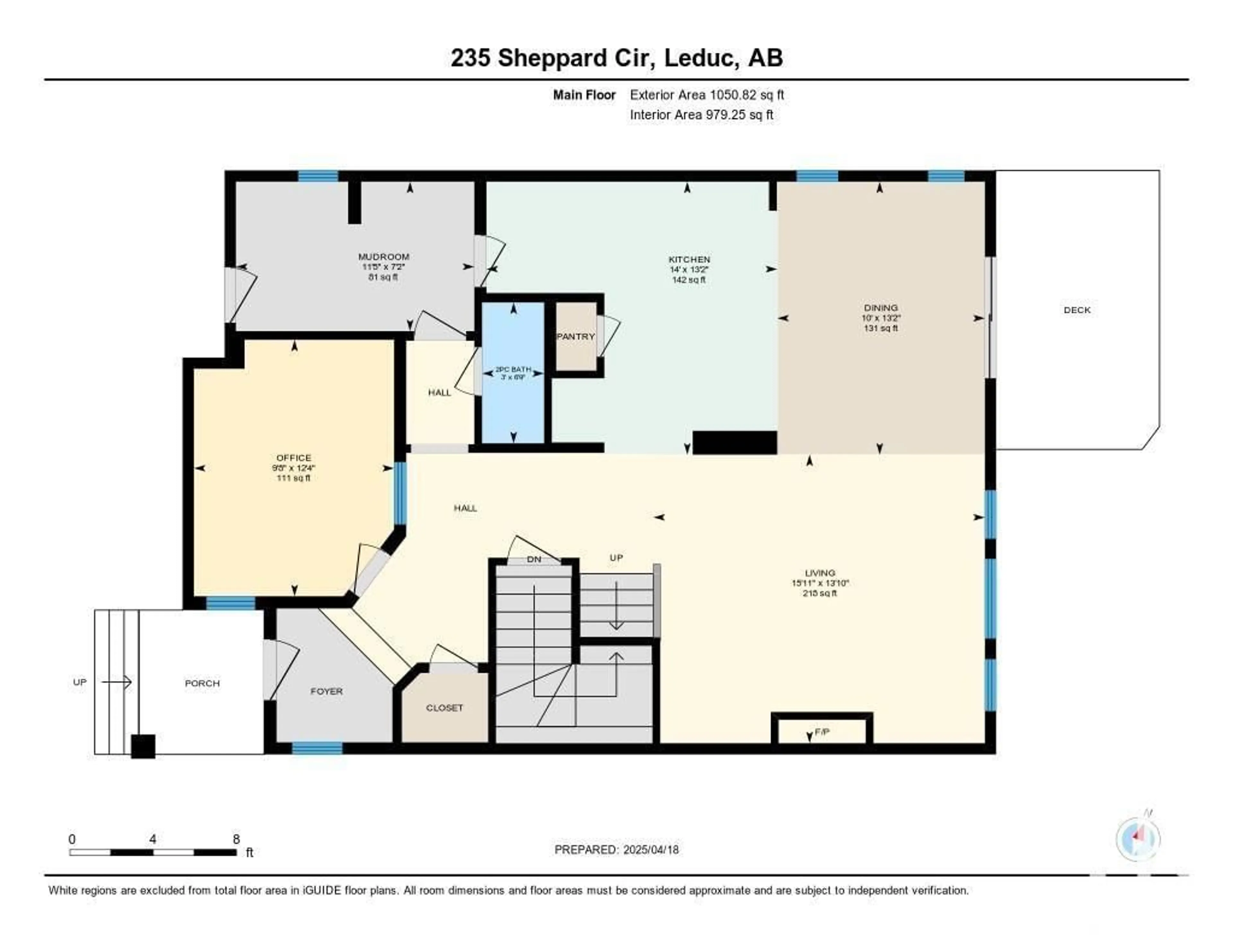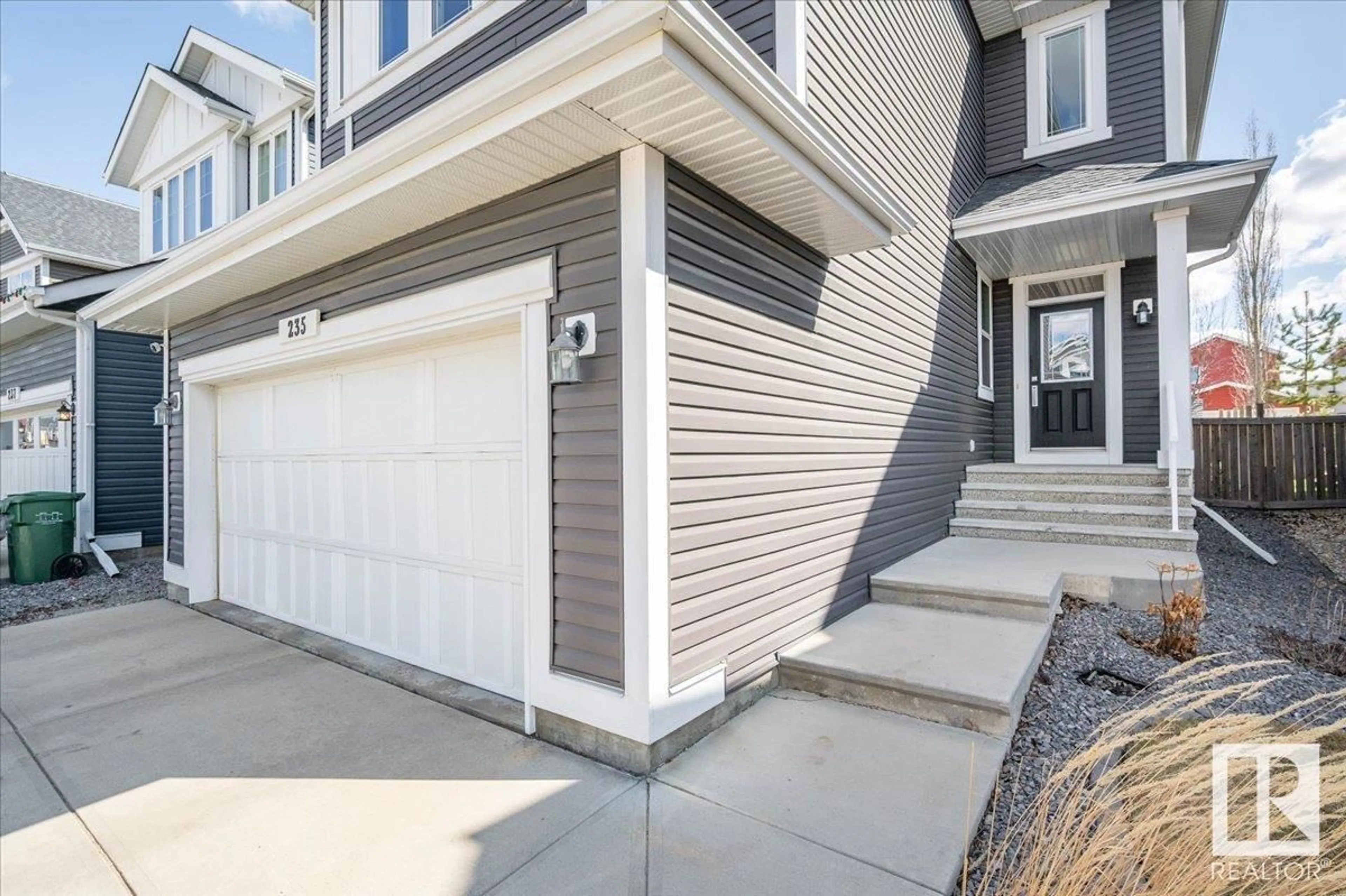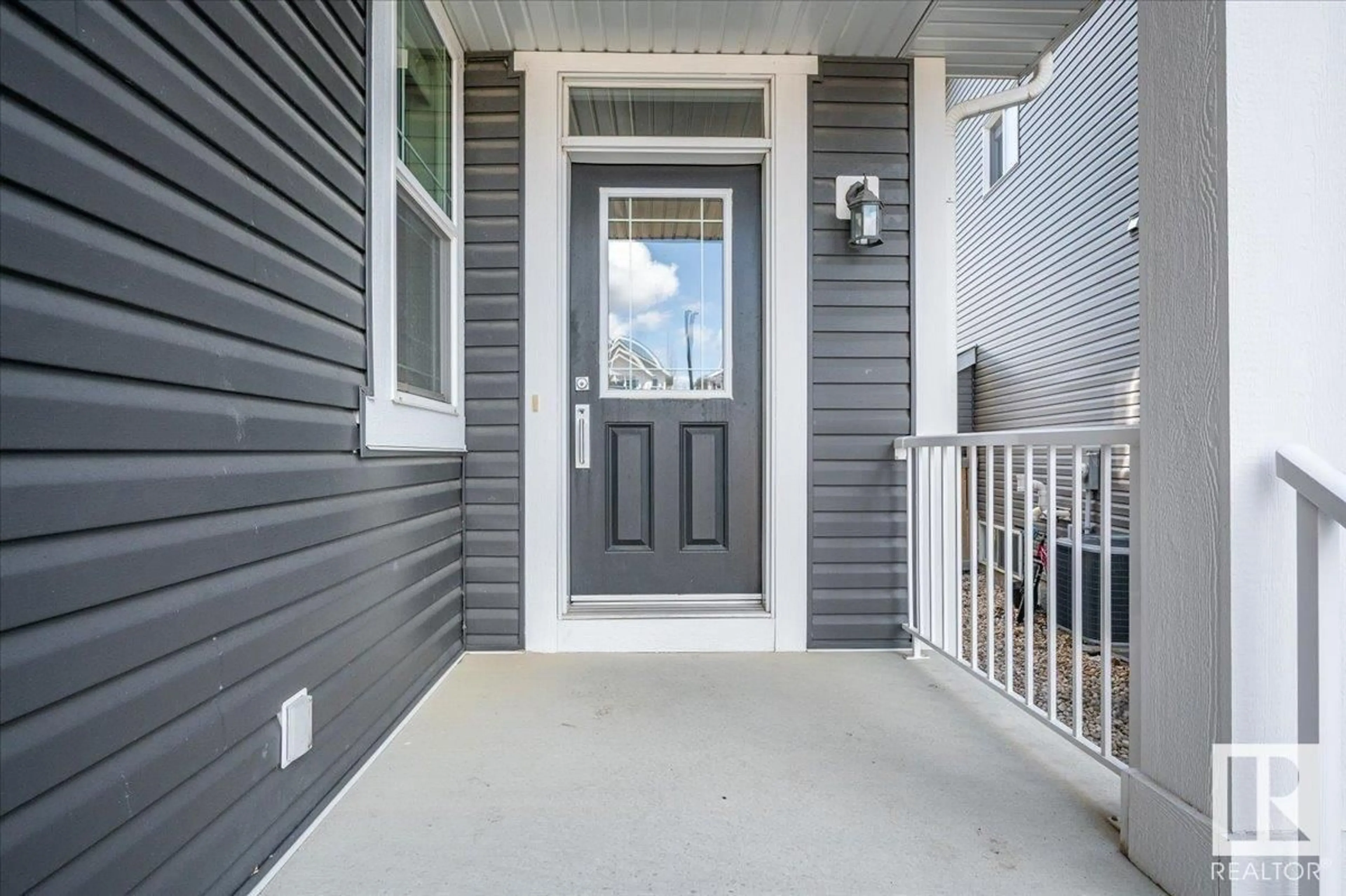235 SHEPPARD CI, Leduc, Alberta T9E0T6
Contact us about this property
Highlights
Estimated ValueThis is the price Wahi expects this property to sell for.
The calculation is powered by our Instant Home Value Estimate, which uses current market and property price trends to estimate your home’s value with a 90% accuracy rate.Not available
Price/Sqft$240/sqft
Est. Mortgage$2,576/mo
Tax Amount ()-
Days On Market19 days
Description
STUNNING 2,498 sq ft, AIR CONDITIONED, 2 storey home in sought after Southfork. As you enter you will be immediately impressed by this lovely home. The generous kitchen is a chef's and entertainers dream with SS appliances (including new Bosch dishwasher),pantry, abundance of cabinets,MASSIVE EATING BAR,and quartz countertops. Hardwood and ceramic flooring on the entirety of the main level which also includes an office, large mudroom,dining area, living room w/gas fireplace and bathroom. From the primary bedroom enter the SPA INSPIRED ensuite through a custom barn door with his and hers sinks and walk in closets, mirrored make up station, soaker tub and walk in shower. Upstairs is also home to 2 additional spacious bedrooms, laundry room and LARGE BONUS ROOM.The attached double garage is high enough for a vehicle lift or additional storage.Enjoy the mature, fully landscaped backyard with composite deck, paver stone patio and shed. WELCOME HOME!! (id:39198)
Property Details
Interior
Features
Main level Floor
Living room
4.86 x 4.23Dining room
4 x 3.04Kitchen
4 x 4.26Office
3.76 x 2.93Property History
 55
55




