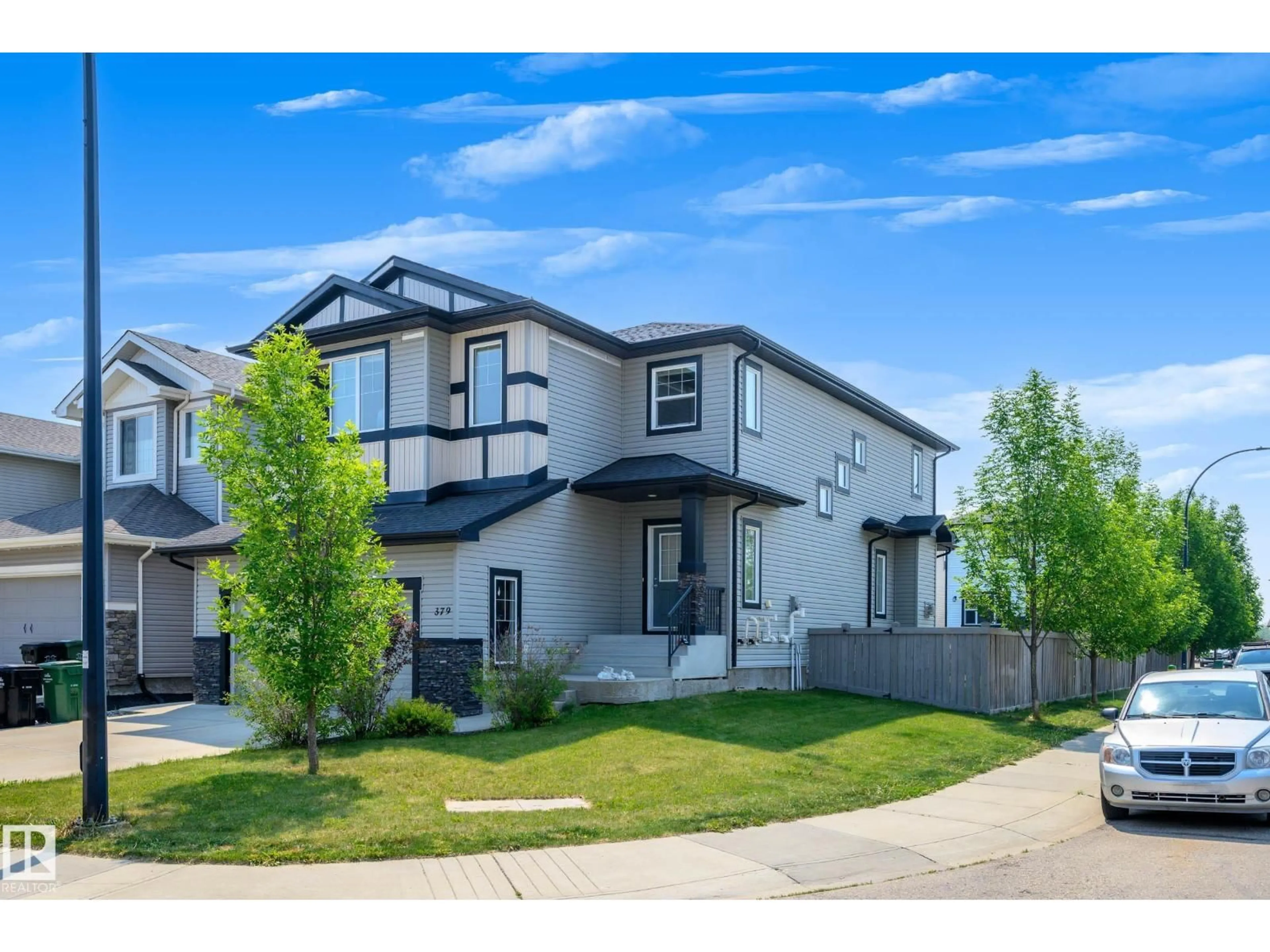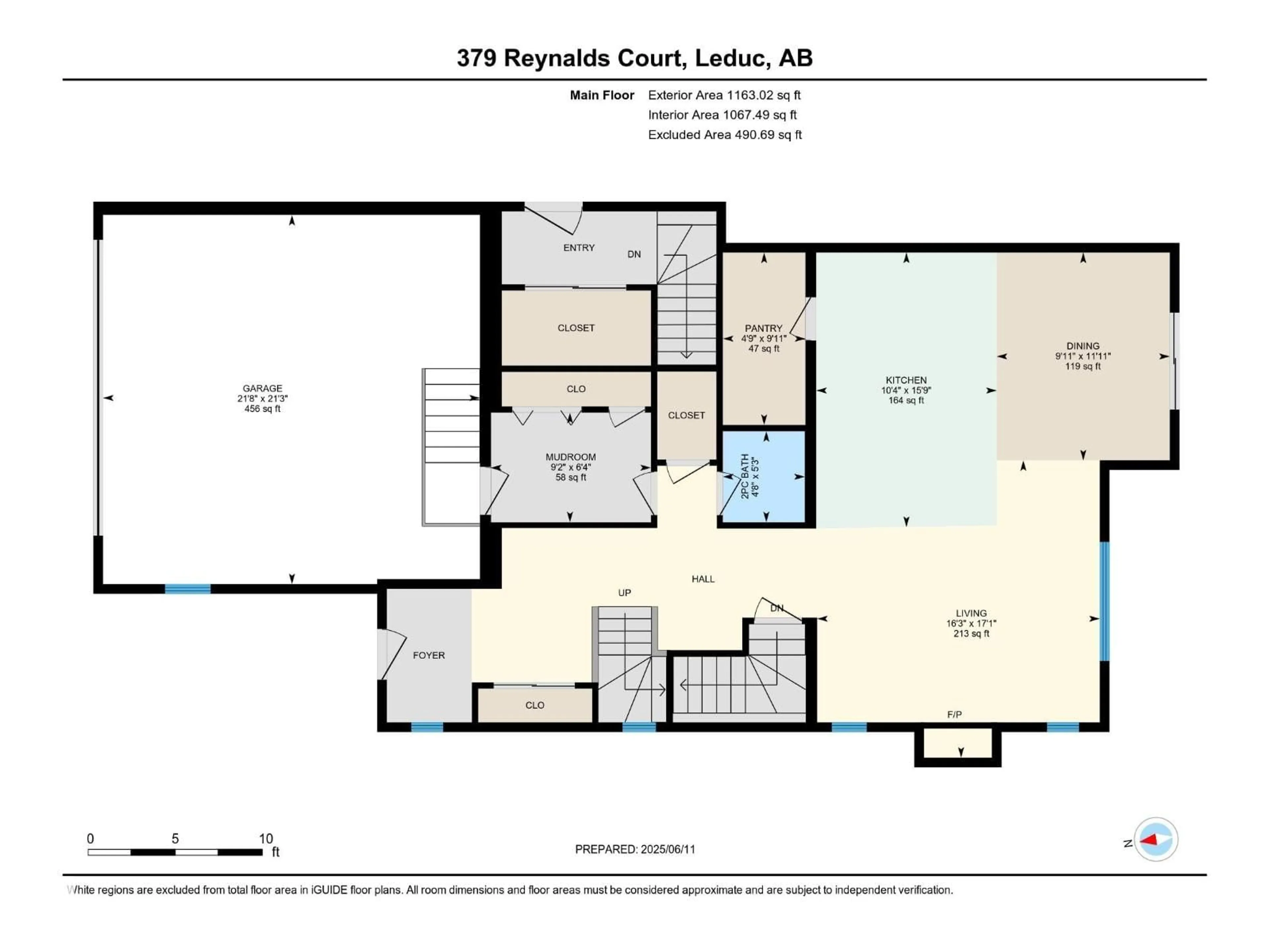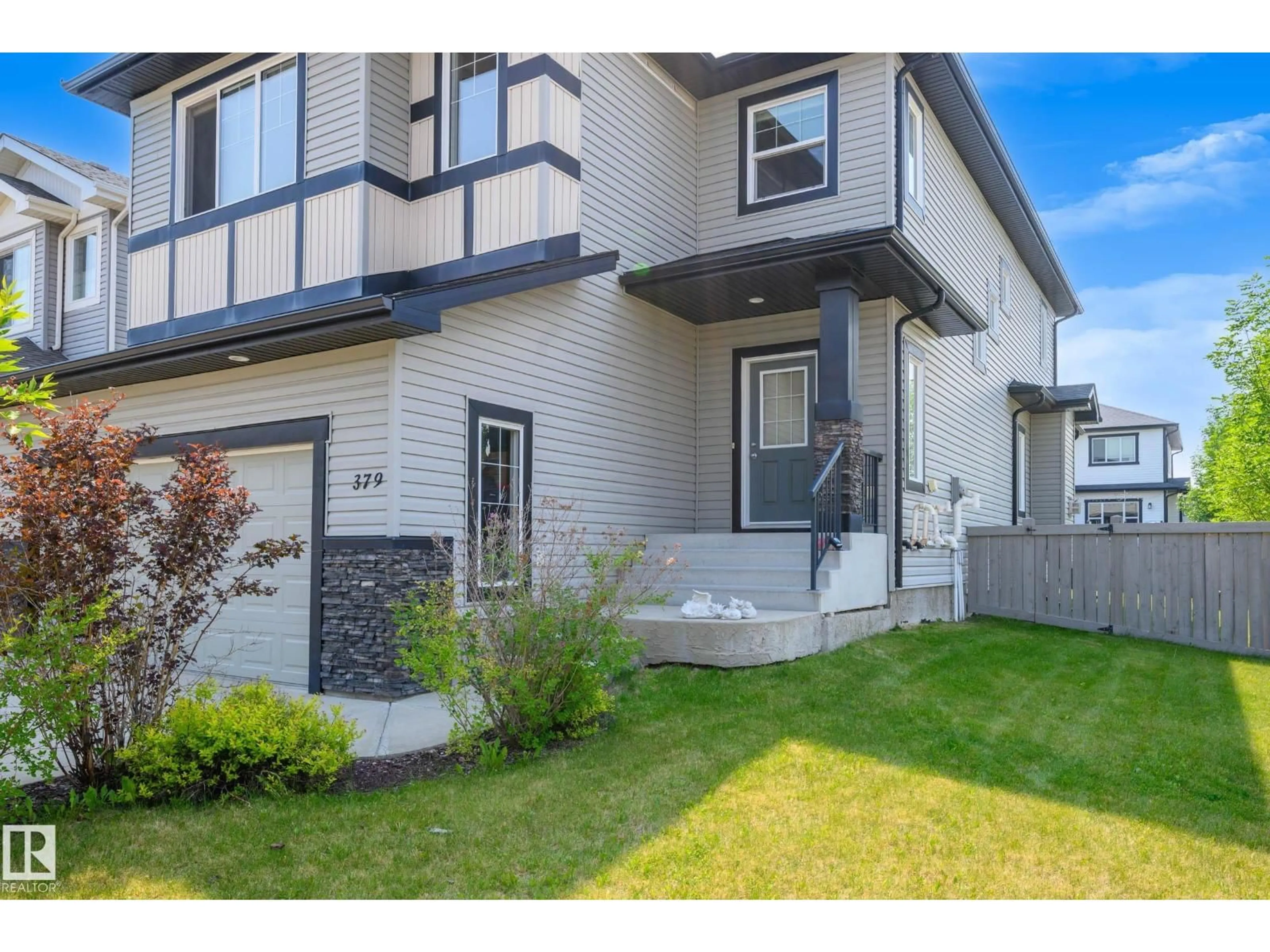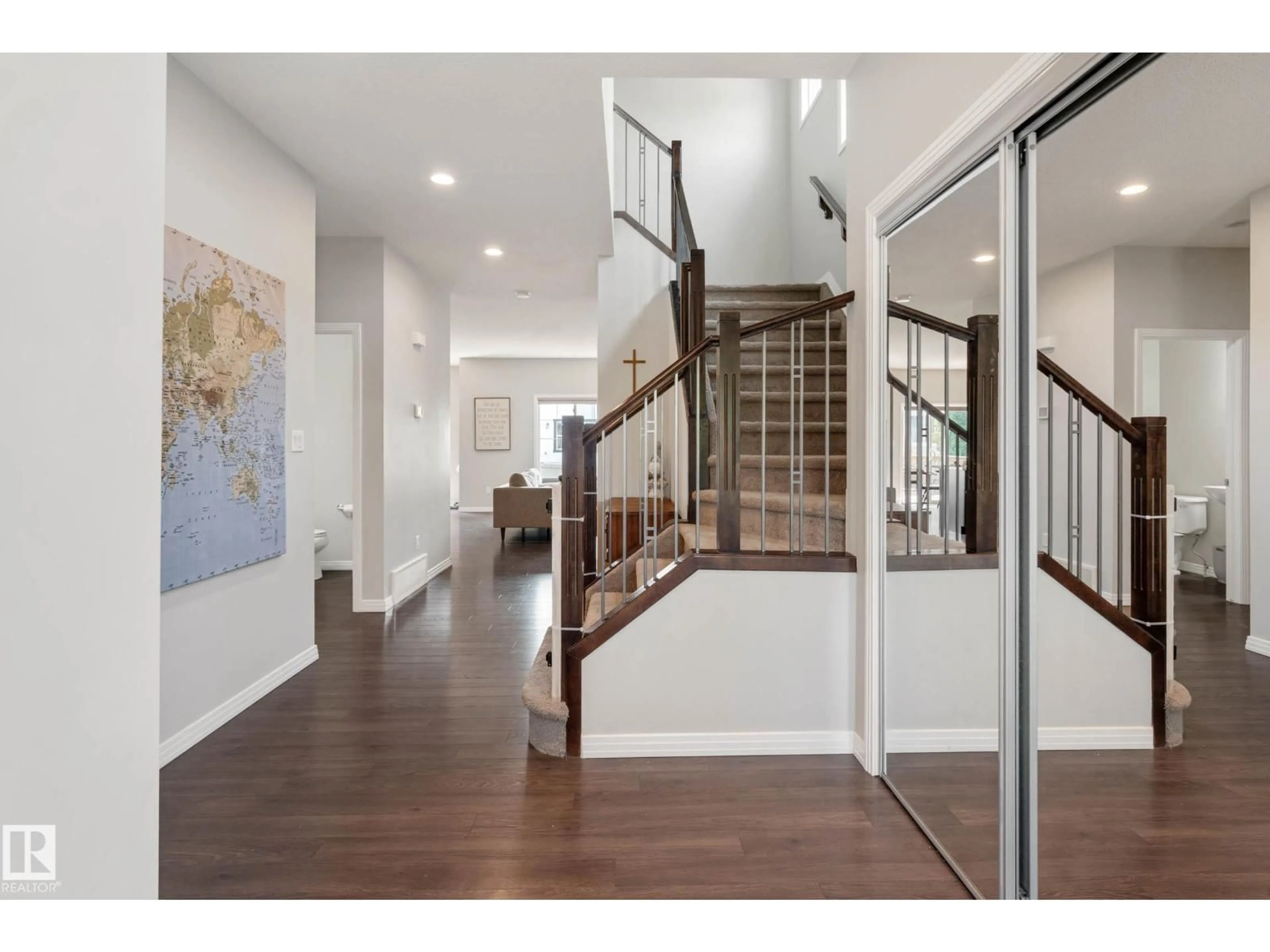379 REYNALDS CO, Leduc, Alberta T9E0T2
Contact us about this property
Highlights
Estimated valueThis is the price Wahi expects this property to sell for.
The calculation is powered by our Instant Home Value Estimate, which uses current market and property price trends to estimate your home’s value with a 90% accuracy rate.Not available
Price/Sqft$243/sqft
Monthly cost
Open Calculator
Description
2,569 SQFT HOME sits on a MASSIVE CORNER LOT and features a LEGAL 2 BEDROOM BASEMENT SUITE. Enjoy AMPLE PARKING FOR GUESTS AND TENANTS, plus a LARGE DECK overlooking a HUGE BACKYARD — great for kids and outdoor living. The main floor boasts 1,163 sqft of open-concept space with 9' ceilings, large windows, a walk-in pantry, and abundant storage. Upstairs offers 1,406 sqft including a huge primary suite with a walk-in closet and 5-piece ensuite. You'll also find two sizable kids' rooms, a 4-piece bath, laundry room, and a large bonus room—ideal for movie nights or a play zone. The basement suite impresses with 9' ceilings and 900+ sqft of living space, including two large bedrooms, a full kitchen, spacious living area, private laundry, and two big storage rooms. It's perfect for extended family, a mortgage helper, or INCOME-GENERATING RENTAL. Bonus: this home comes with two furnaces and two hot water tanks for added comfort and efficiency! (id:39198)
Property Details
Interior
Features
Main level Floor
Kitchen
15'9" x 10'4"Living room
17'1" x 16'3"Dining room
11'11 x 9'11"Property History
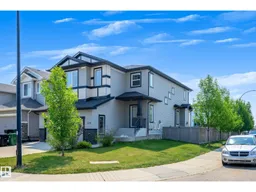 61
61
