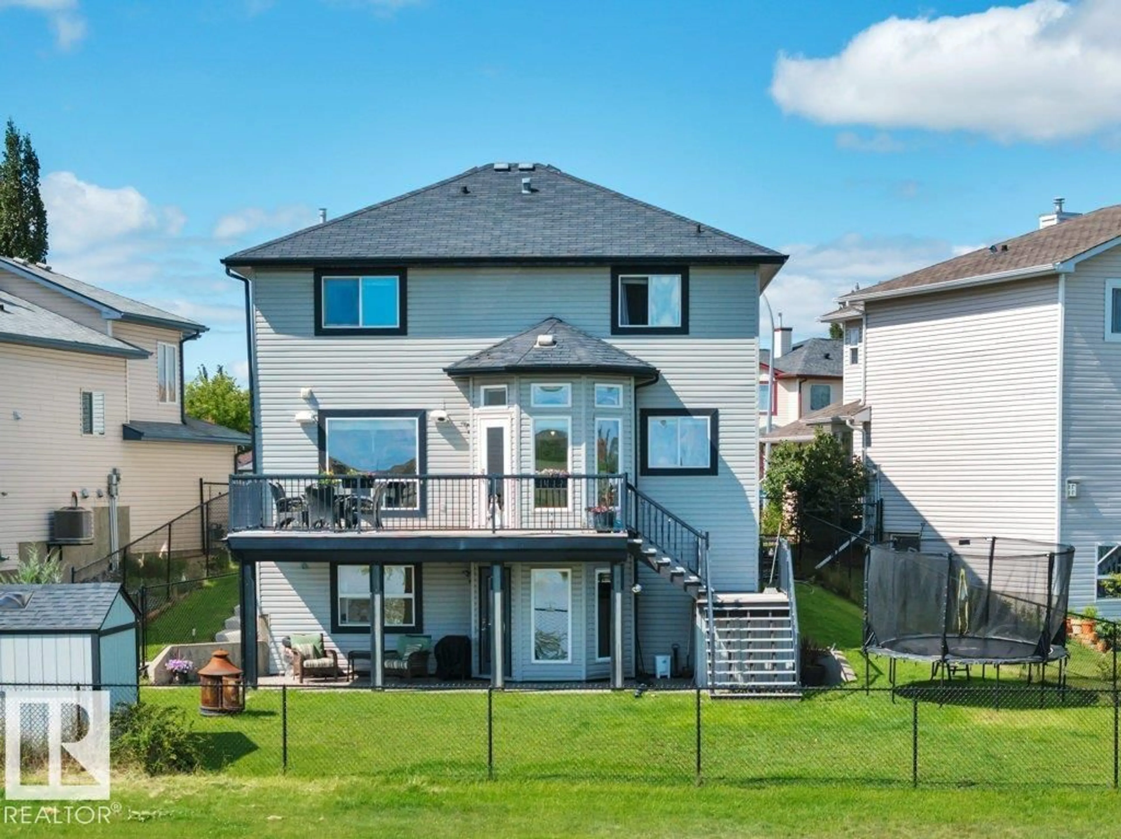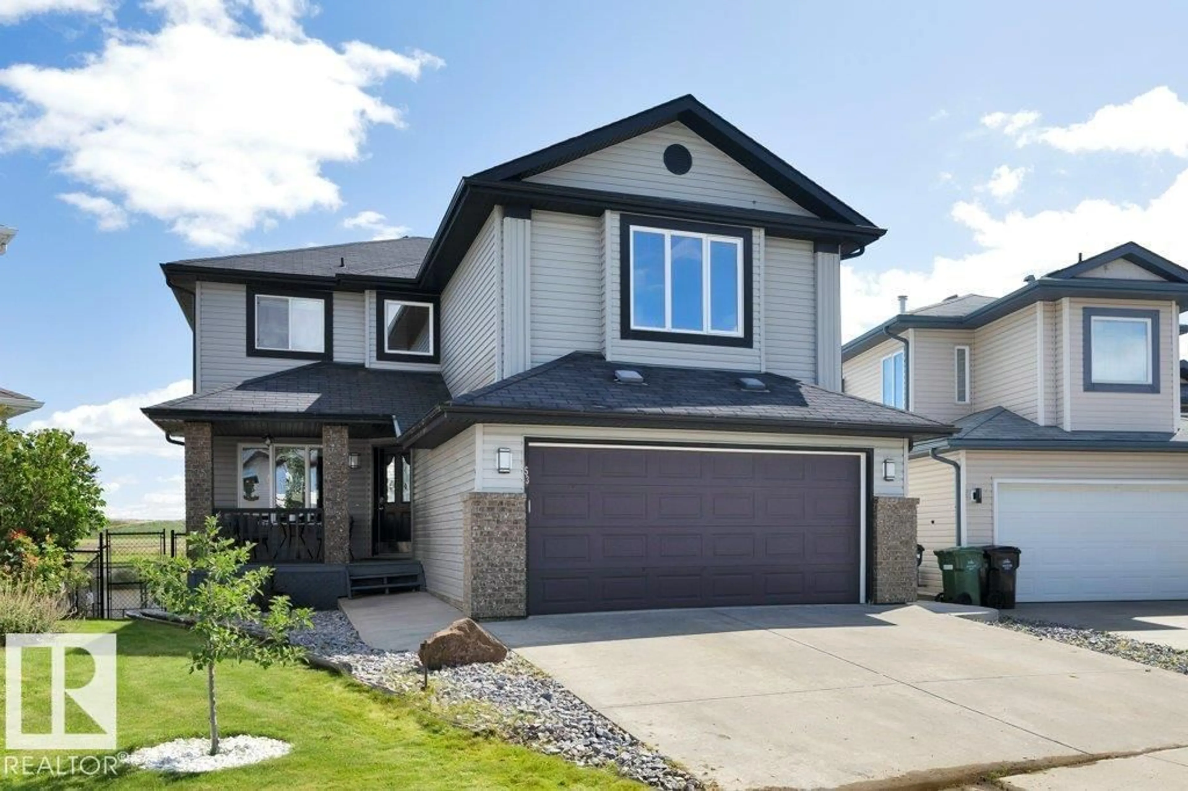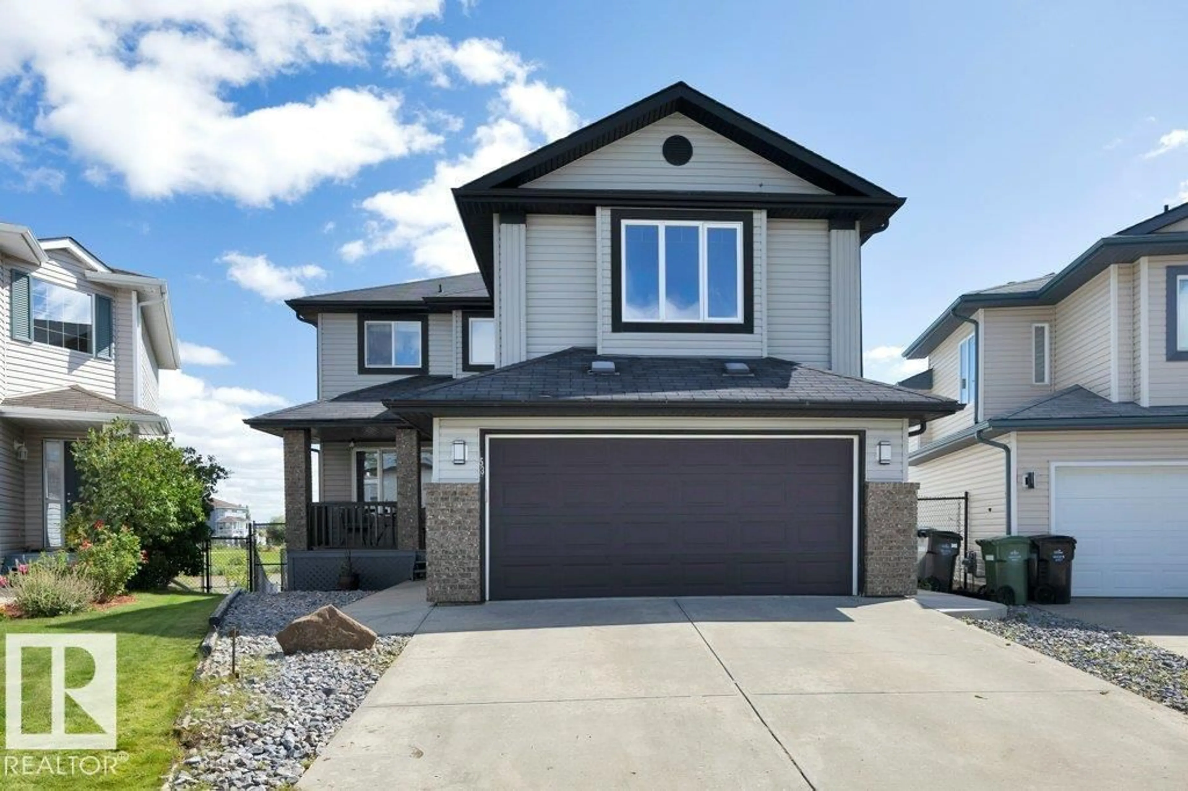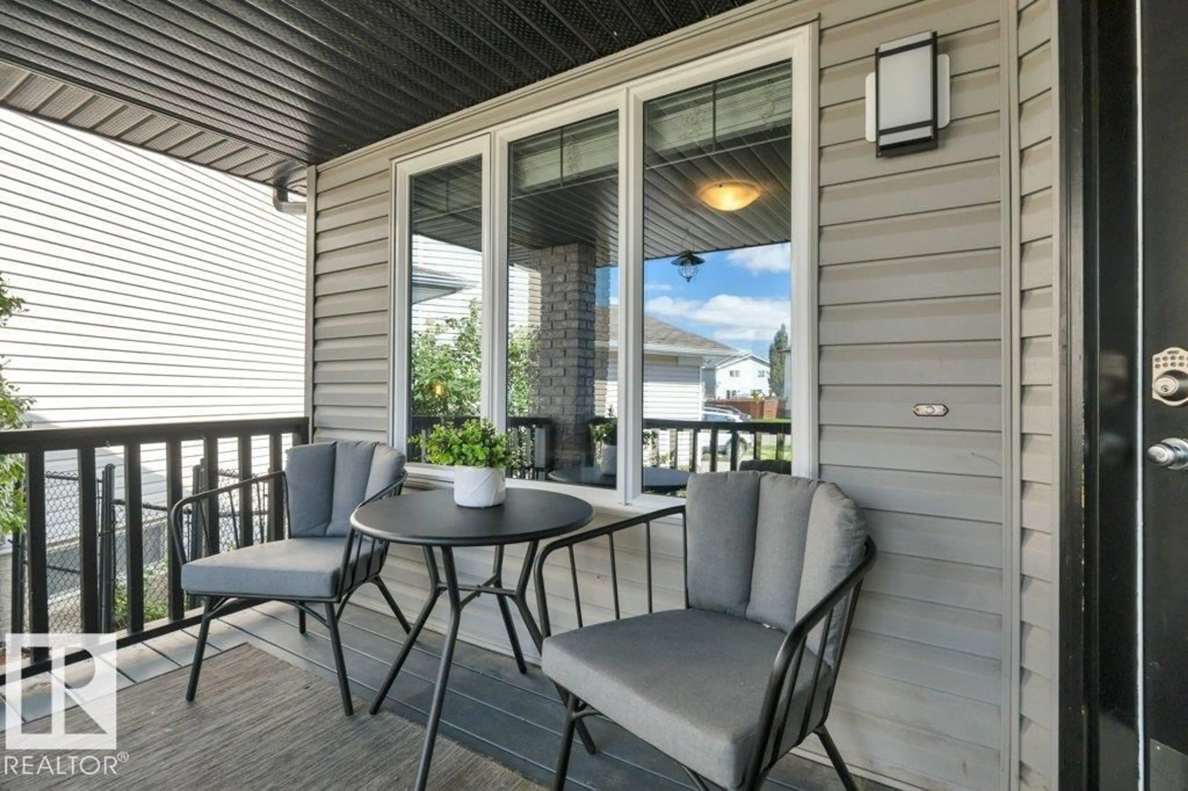53 DOUGLAS CR, Leduc, Alberta T9E8P4
Contact us about this property
Highlights
Estimated valueThis is the price Wahi expects this property to sell for.
The calculation is powered by our Instant Home Value Estimate, which uses current market and property price trends to estimate your home’s value with a 90% accuracy rate.Not available
Price/Sqft$256/sqft
Monthly cost
Open Calculator
Description
AMAZING VIEWS & VALUE! Nearly 2,300 sqft plus a fully finished WALKOUT BASEMENT with SECOND KITCHEN on a HUGE PIE LOT backing Douglas Lake! The main floor features a large front office, open-concept kitchen, living room and dining that offer sweeping views! In summer enjoy dinners on the deck with built-in gas line. The kitchen has large side-by-side fridge & freezer, quartz counters, and tile backsplash. Shared laundry on the mainfloor & vinyl plank throughout. Three bedroom are upstairs including and a king-sized primary with jet tub, shower & walk-in closet. The vaulted bonus room is above the garage. Gorgeous walkout basement with cozy carpets, a large bedroom & bath + quality full kitchen. Step outside to your stamped concrete patio to relax. You will appreciate the added features of the front porch & poured concrete steps on either side of the home to the lower entry. The trampoline and cutest shed are included – Don’t miss this rare find! (id:39198)
Property Details
Interior
Features
Main level Floor
Living room
3.64 x 4.37Dining room
3.37 x 5.62Kitchen
3.05 x 4.64Laundry room
2.74 x 2.62Property History
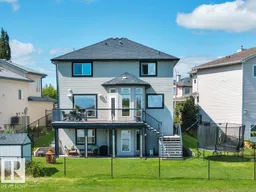 70
70
