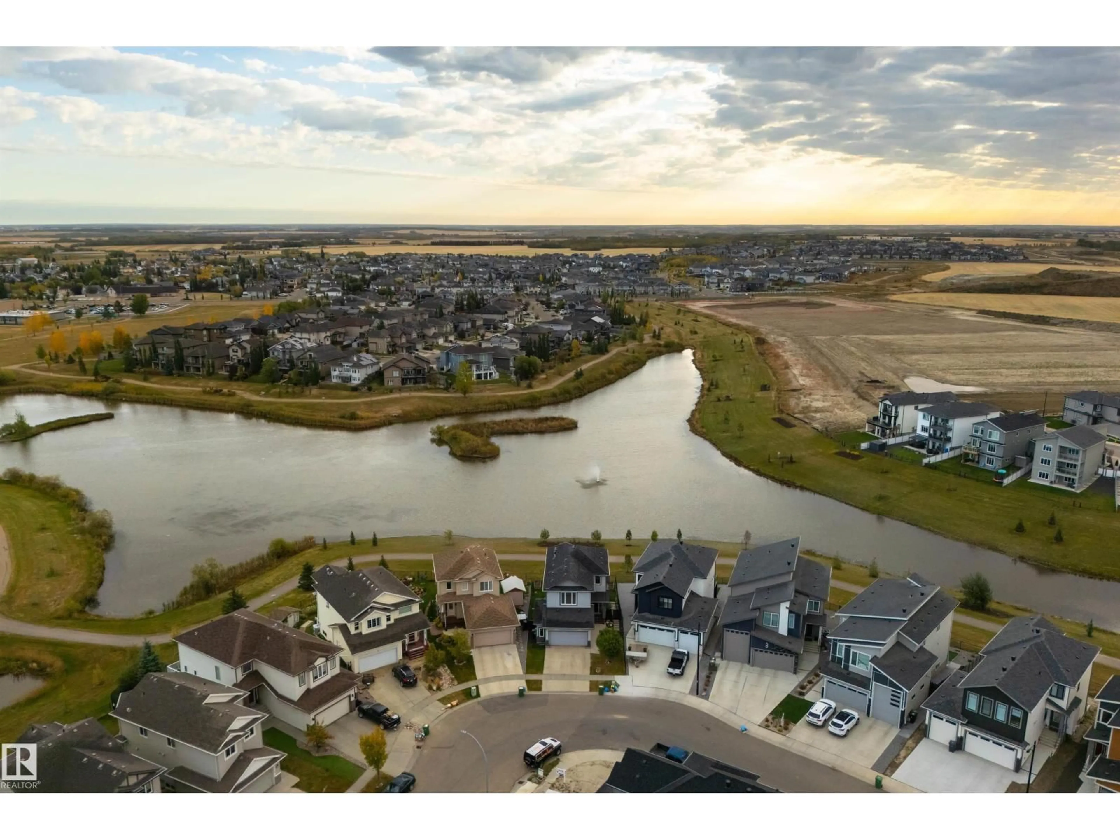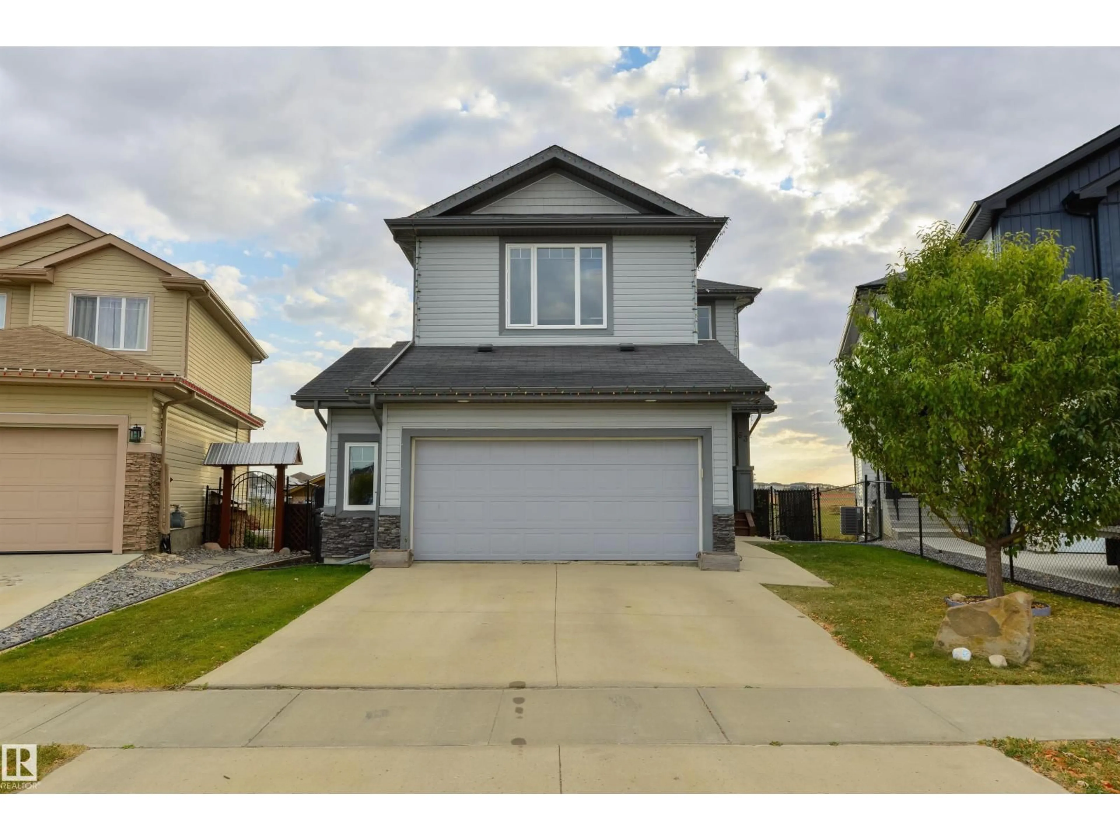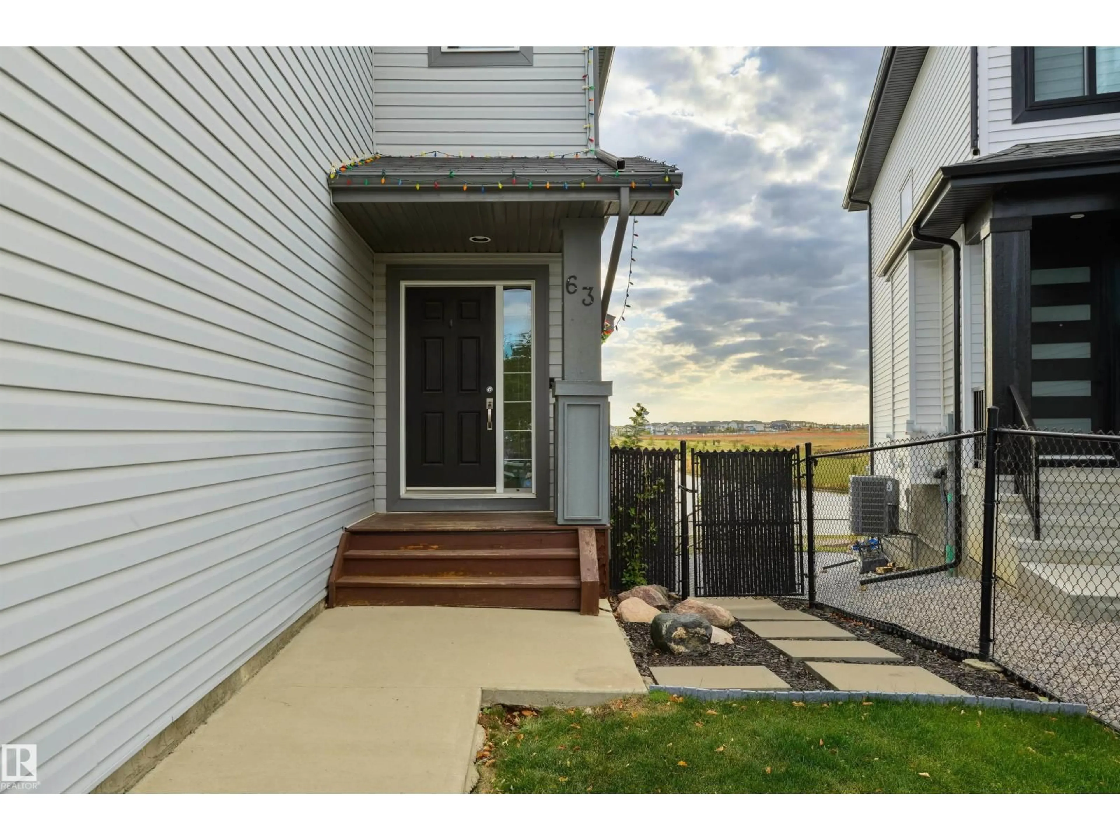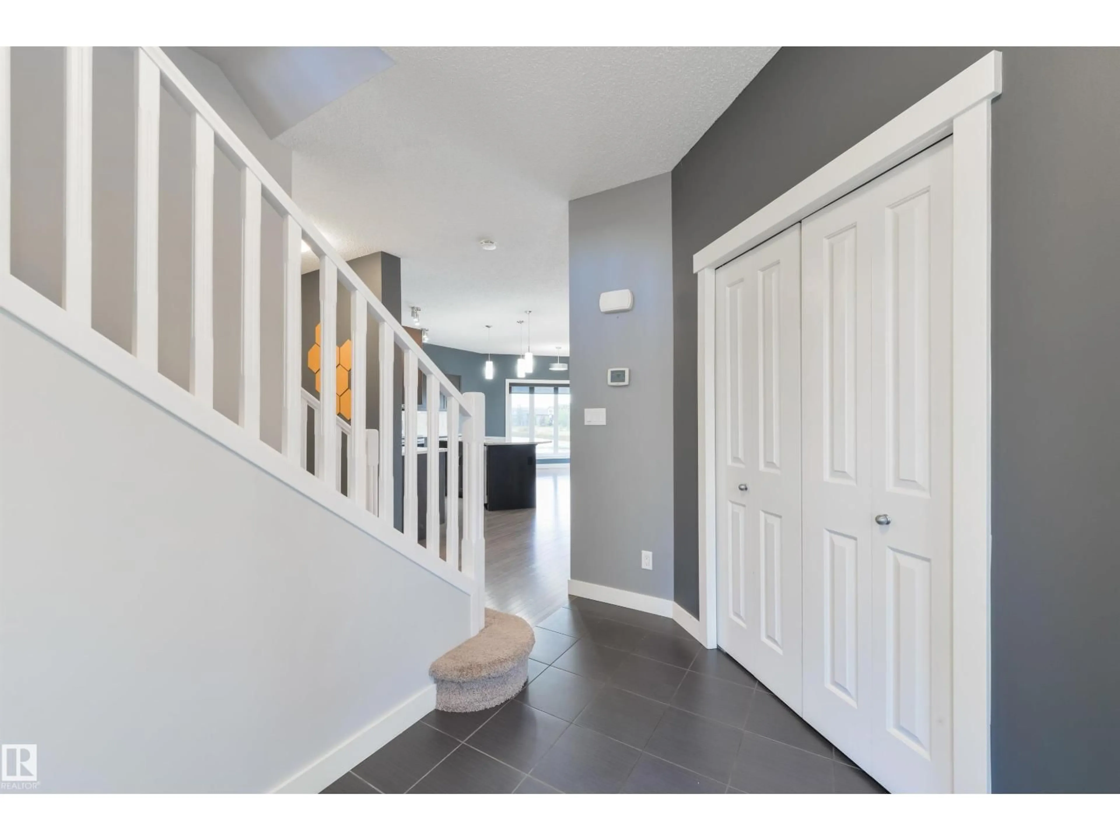63 DALQUIST BA, Leduc, Alberta T9E0N5
Contact us about this property
Highlights
Estimated valueThis is the price Wahi expects this property to sell for.
The calculation is powered by our Instant Home Value Estimate, which uses current market and property price trends to estimate your home’s value with a 90% accuracy rate.Not available
Price/Sqft$318/sqft
Monthly cost
Open Calculator
Description
Those VIEWS! Situated on an incredible GREENSPACE lot, this home boasts one of the best floorplans available and features an open concept layout, 9’ ceilings, central A/C, hardwood flooring, a great kitchen with GRANITE countertops, center island, stainless appliances, walk-through pantry, and separate dinette framed with windows to take in the views, a lovely living room with cozy gas fireplace, main-floor laundry, top-floor bonus room with 10’ ceilings, and a king-sized owner’s suite with walk-in closet & 5pc ensuite to name a few. Now for the WALK-OUT basement – it’s set up as a 2nd living space with its own bedroom, kitchen, pantry, living room, 4pc bath, & laundry – perfect for family or live-in guests! Complete with an exterior deck, ground-level patio, built-in firepit, & heated double-attached garage, this home is ideally situated within walking distance to trails, schools, & playgrounds. (id:39198)
Property Details
Interior
Features
Main level Floor
Living room
3.41 x 5.07Dining room
4.21 x 4.28Kitchen
4.21 x 2.93Property History
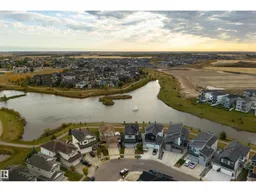 71
71
