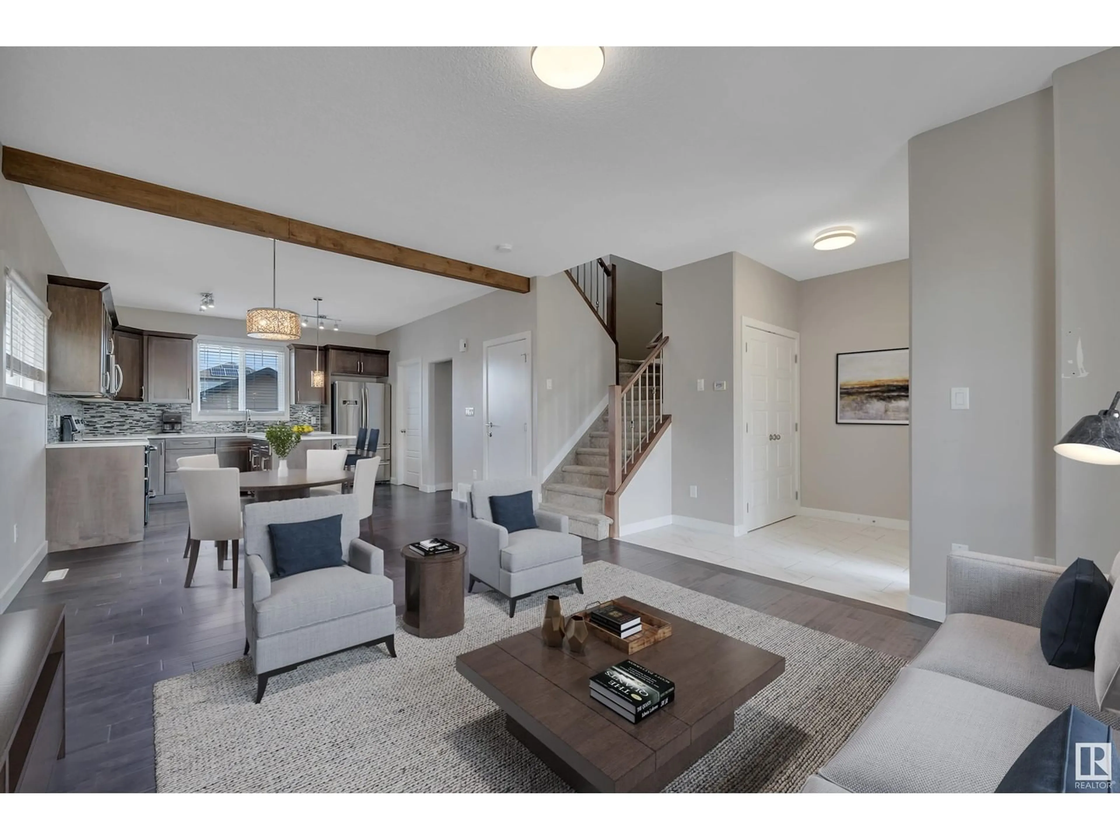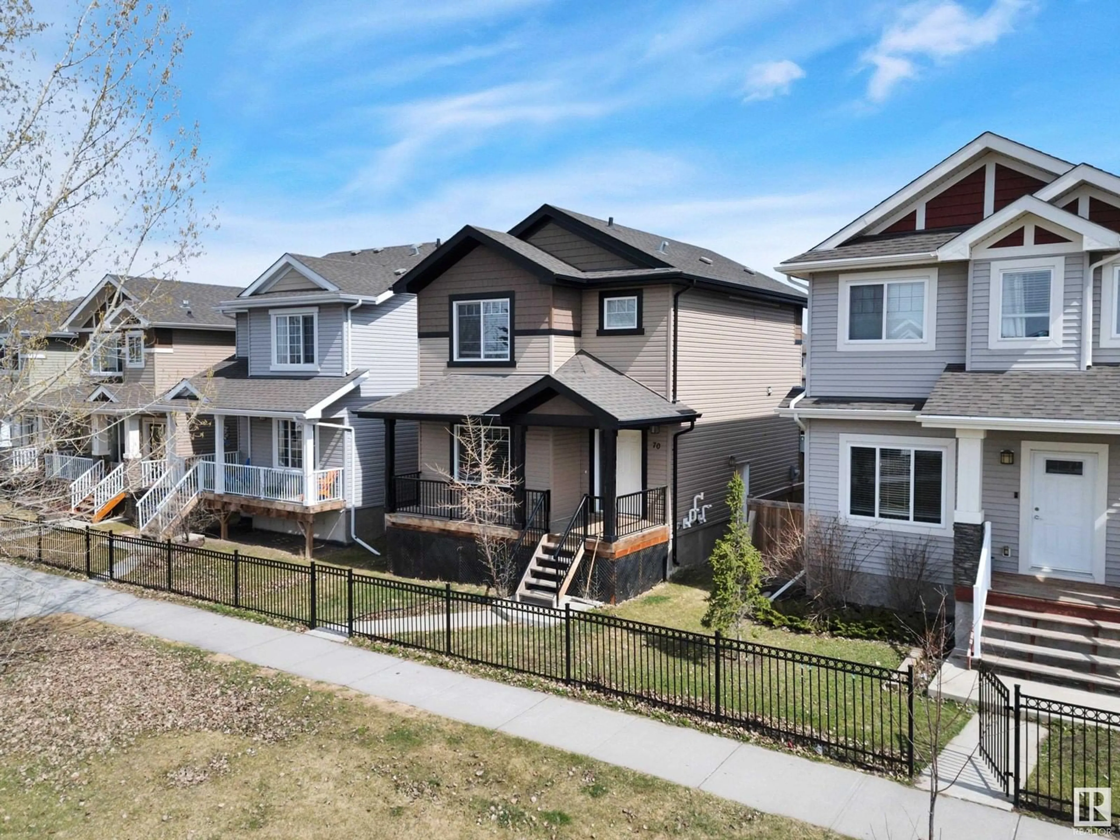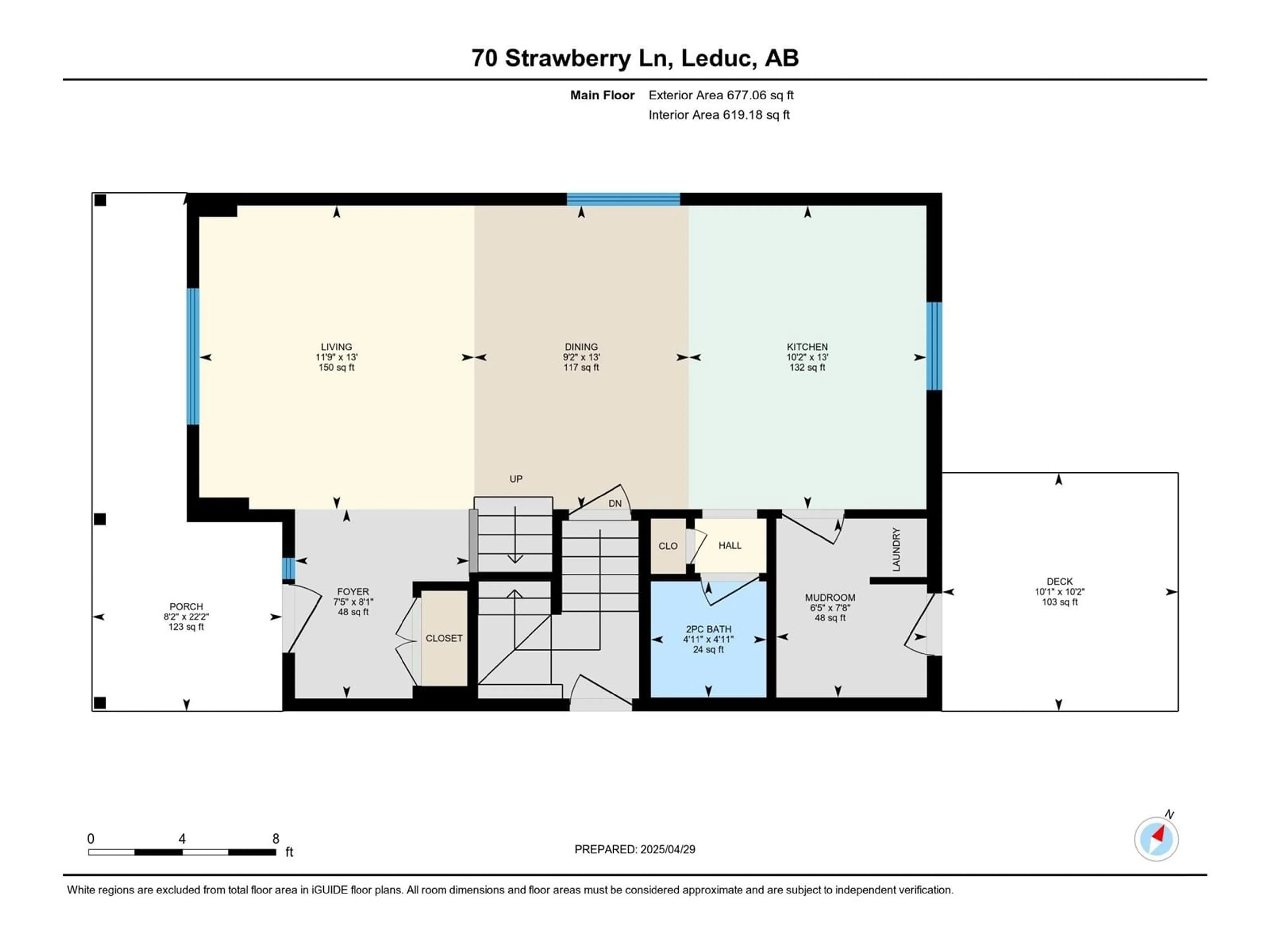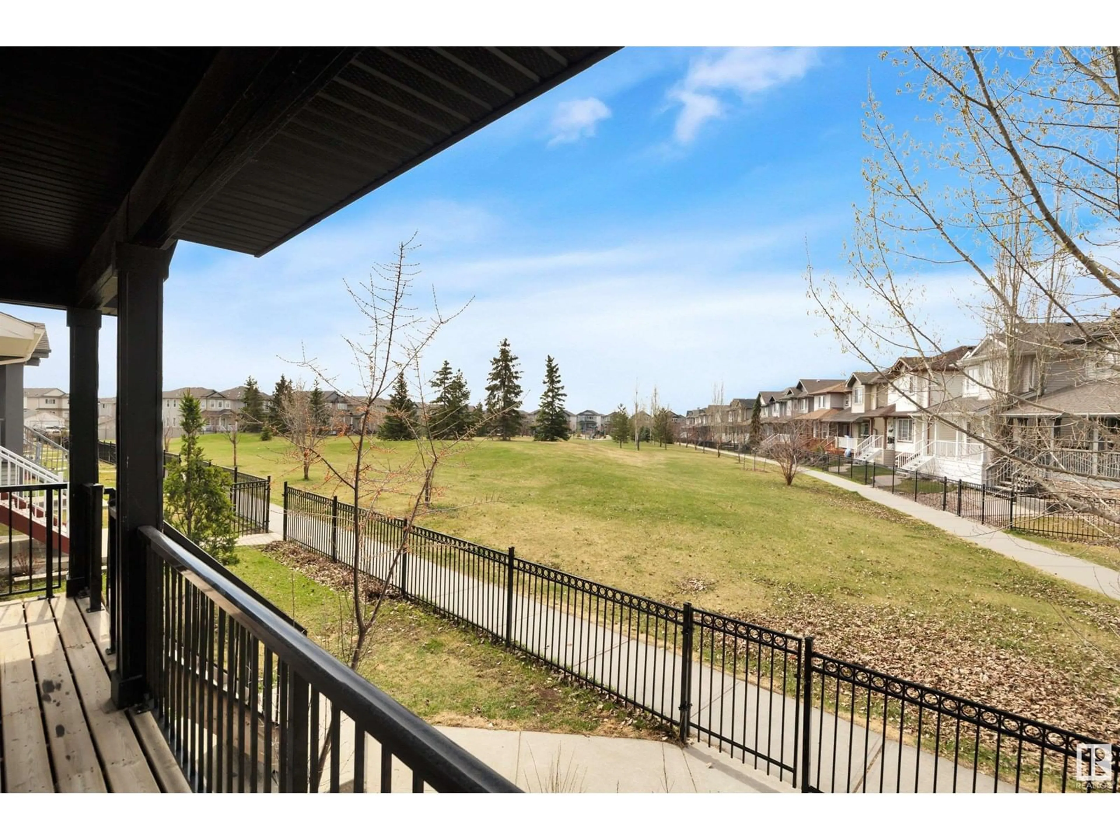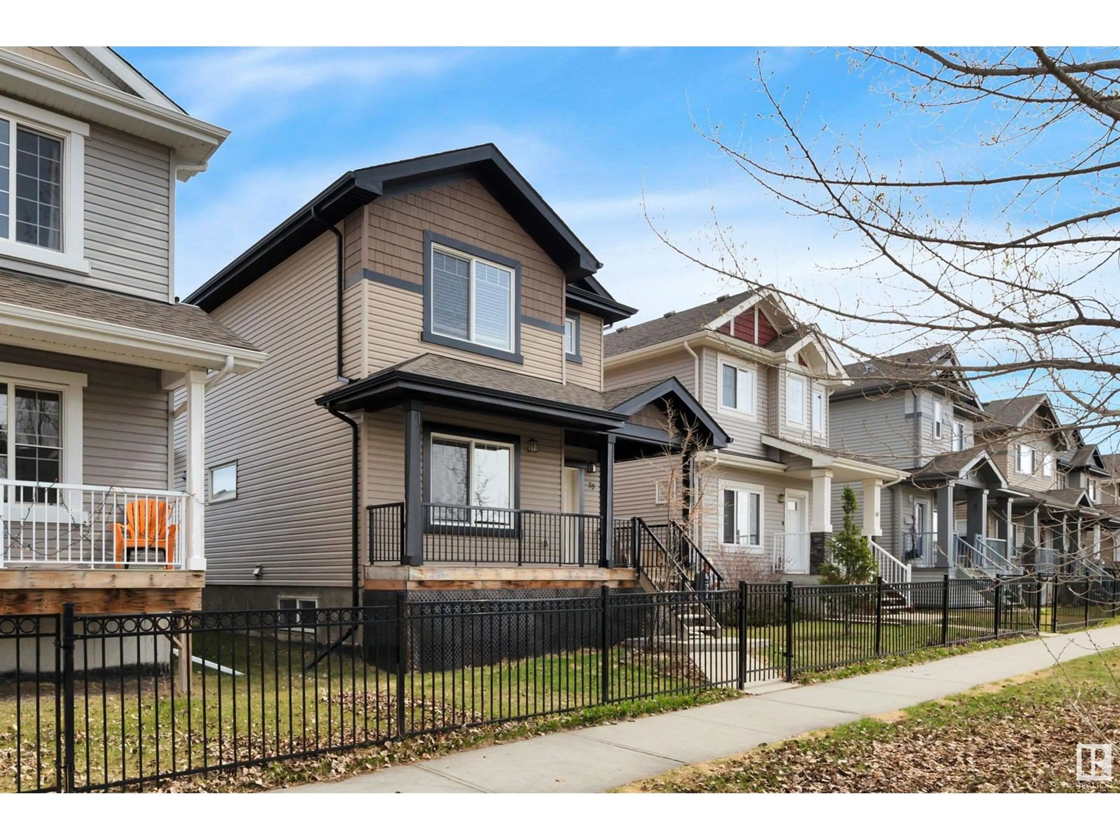70 STRAWBERRY LN, Leduc, Alberta T9E8R6
Contact us about this property
Highlights
Estimated ValueThis is the price Wahi expects this property to sell for.
The calculation is powered by our Instant Home Value Estimate, which uses current market and property price trends to estimate your home’s value with a 90% accuracy rate.Not available
Price/Sqft$350/sqft
Est. Mortgage$2,040/mo
Tax Amount ()-
Days On Market2 days
Description
Whether you live here or you invest here - you're going to LOVE it here! Offering a lovely location along a beautiful park, gorgeous finishes like hardwood floors and quartz counters throughout, a LEGAL SUITE w/separate entrance, AND an affordable price tag...what more could you want? A double garage? It has that too! Welcome to 70 Strawberry Lane, a great place for new beginnings and smart investments. Step inside to find an open layout, w/hardwood floors throughout the main level. There is plenty of sleek quartz-topped cabinetry in the kitchen, complete w/an island and SS appliances. The mud rm/laundry area at the back of the home leads out to the deck, yard, and double detached garage. Upstairs there are 3 bdrms incl. a large Primary suite w/a view to the greenspace out front. You'll love the gorgeous ensuite, featuring an oversized walk-in shower. The bsmt offers a fully contained 1 bdrm legal suite, a great mortgage helper if you opt to rent it out. Why wait? Opportunity knocks on Strawberry Lane! (id:39198)
Property Details
Interior
Features
Main level Floor
Living room
3.96 x 3.58Dining room
3.96 x 2.79Kitchen
3.96 x 3.09Mud room
2.33 x 1.96Property History
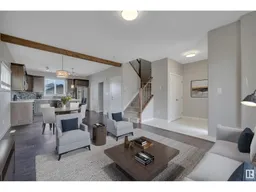 53
53
