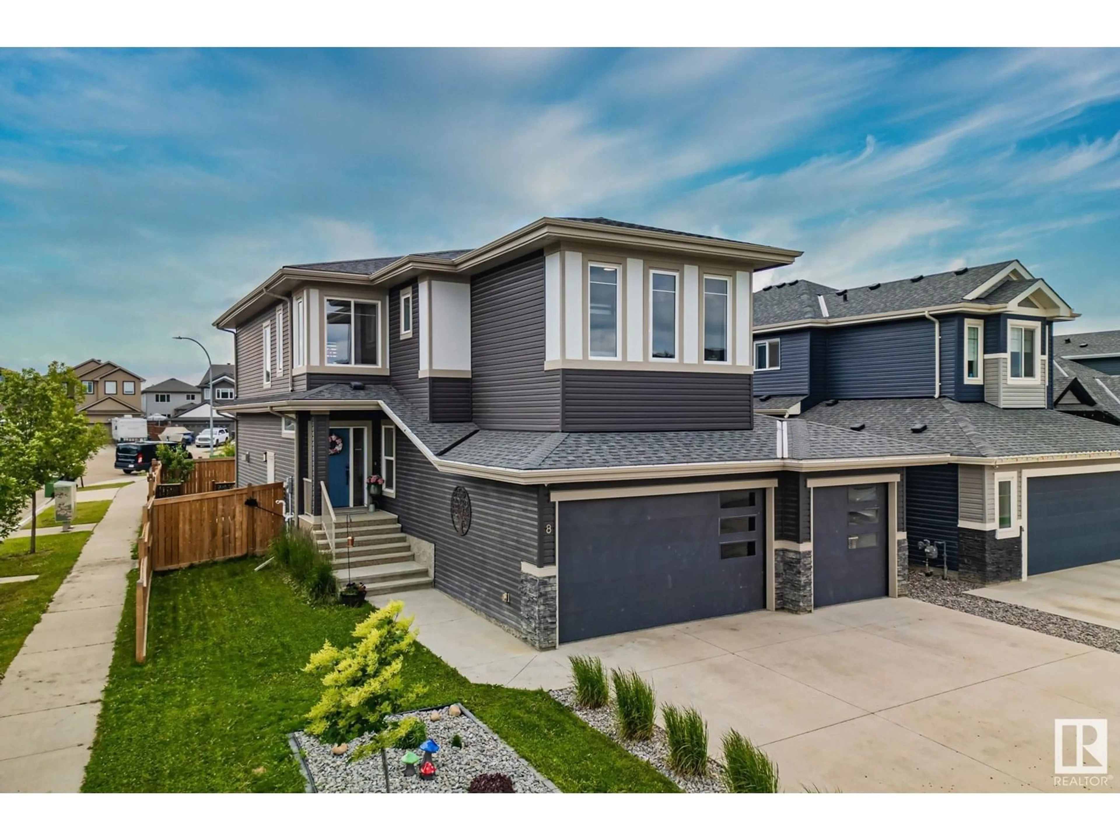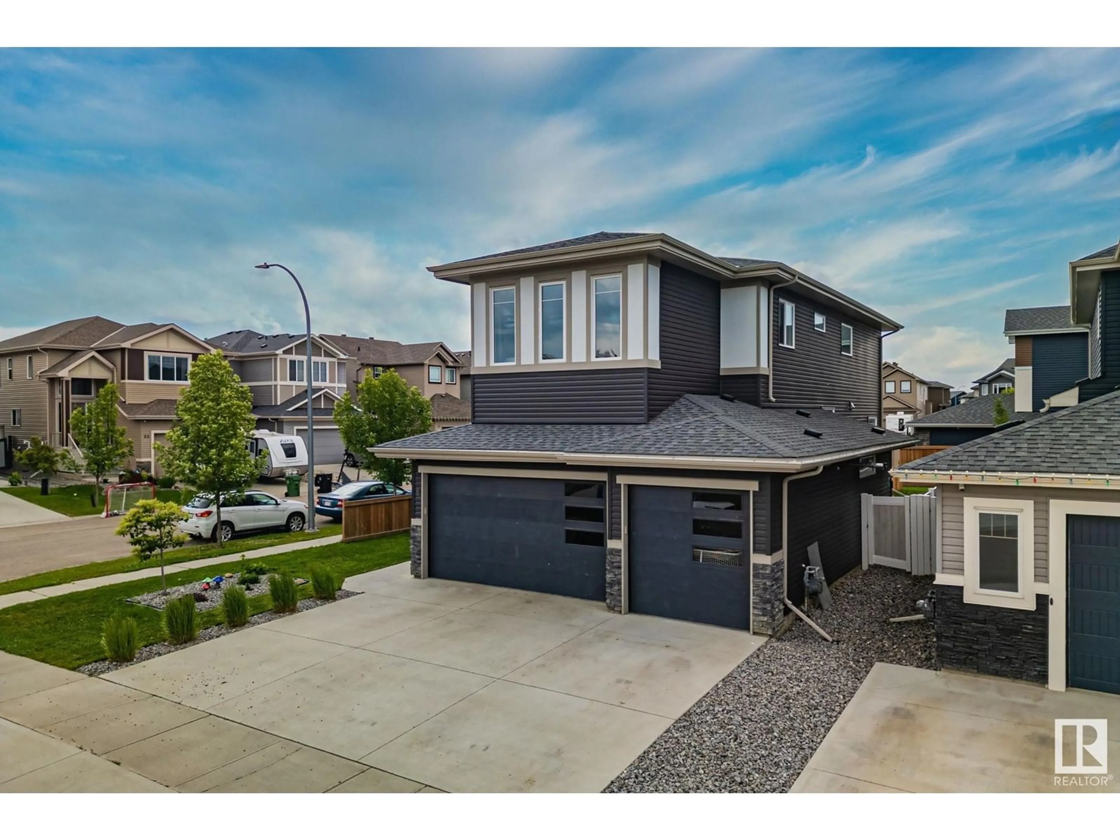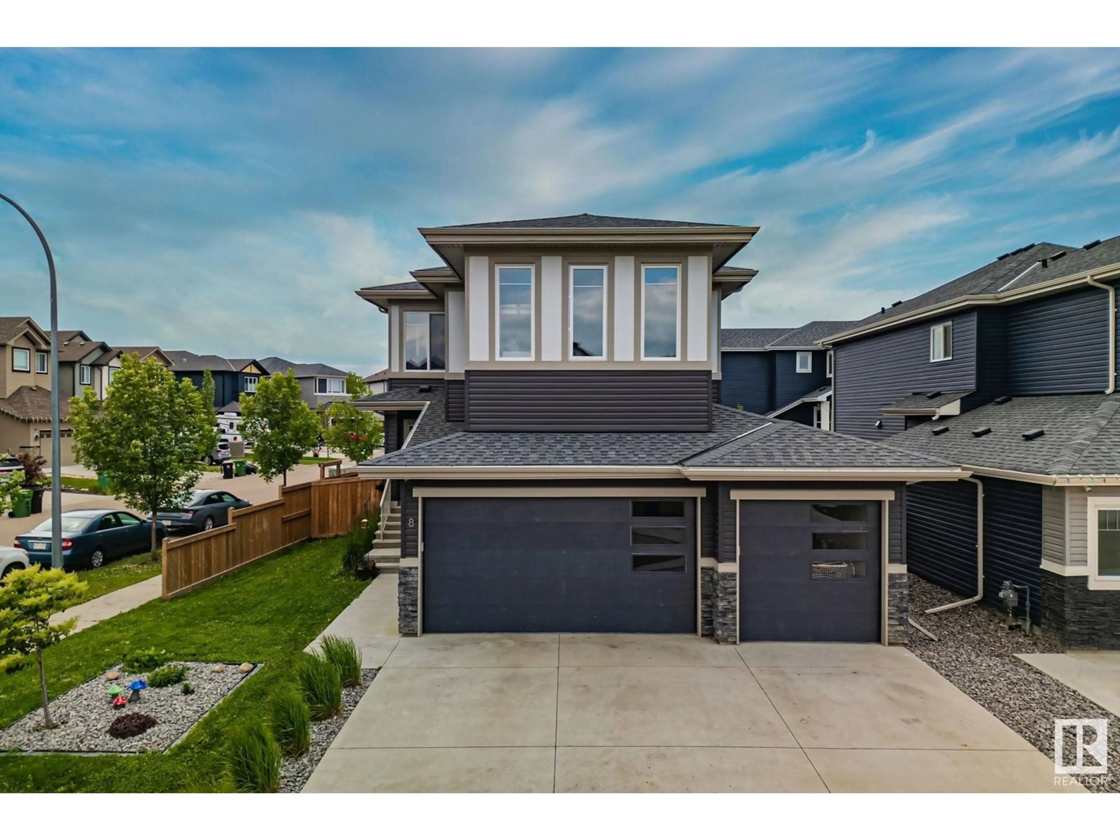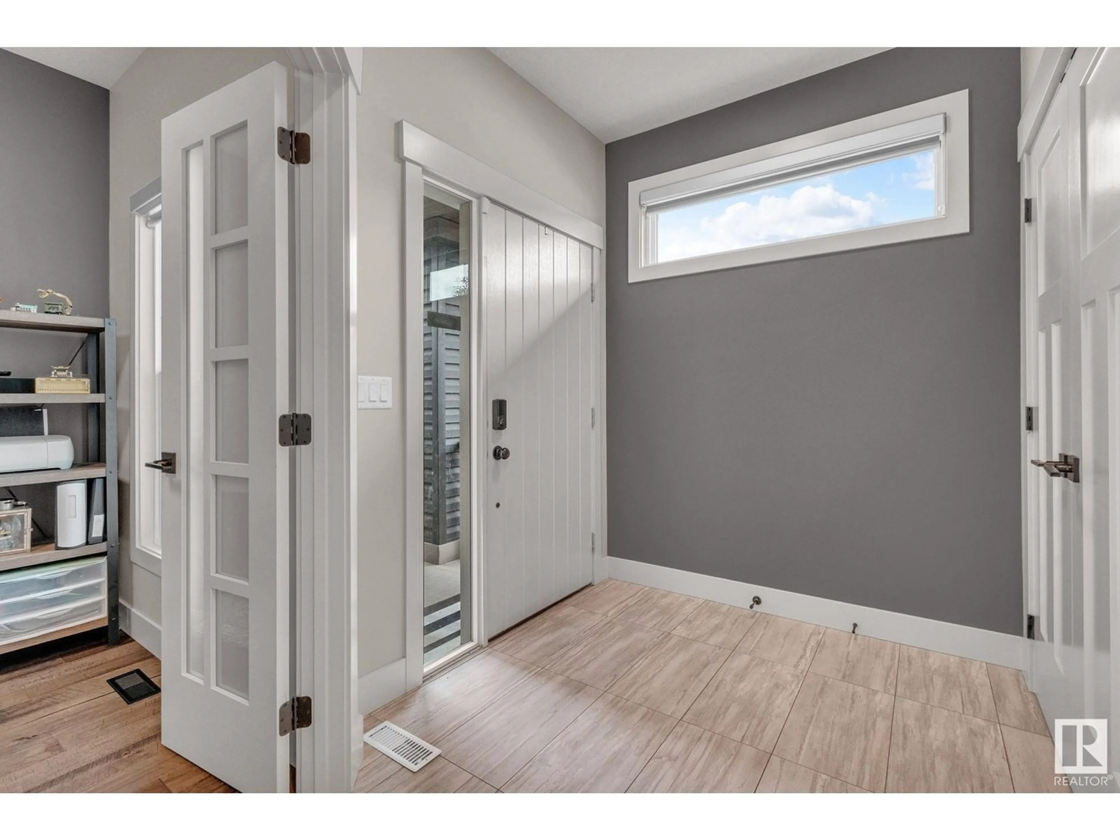Contact us about this property
Highlights
Estimated valueThis is the price Wahi expects this property to sell for.
The calculation is powered by our Instant Home Value Estimate, which uses current market and property price trends to estimate your home’s value with a 90% accuracy rate.Not available
Price/Sqft$282/sqft
Monthly cost
Open Calculator
Description
This stunning home has it all—separate entrance, heated triple garage, and high-end finishings throughout! Step inside to gleaming hardwood floors, a main floor office/den, and a bright open-concept layout. The chef-inspired kitchen features a gas stove, modern cabinetry, and designer lighting. The living room impresses with a brick fireplace, soaring ceilings, and an open-to-below design with large windows for tons of natural light. Upstairs you’ll find glass railings, 3 spacious bedrooms, and a bonus area. The primary suite offers a gorgeous 5pc ensuite with elevated ceilings. Enjoy the convenience of a full laundry room with built-in cabinets. The heated triple garage has epoxy floors, floor drain, and hot/cold taps. Outside you’ll love the enclosed deck, dog run, and proximity to parks, schools, and trails. The separate entrance leads to an unfinished basement ready for your ideas! (id:39198)
Property Details
Interior
Features
Main level Floor
Living room
4.16 x 5.83Dining room
4.06 x 3.09Kitchen
4.06m x 3.6Den
3 x 3Exterior
Parking
Garage spaces -
Garage type -
Total parking spaces 6
Property History
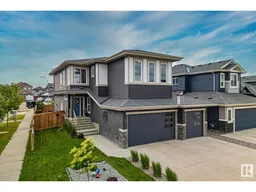 62
62
