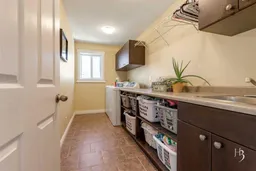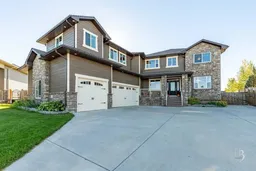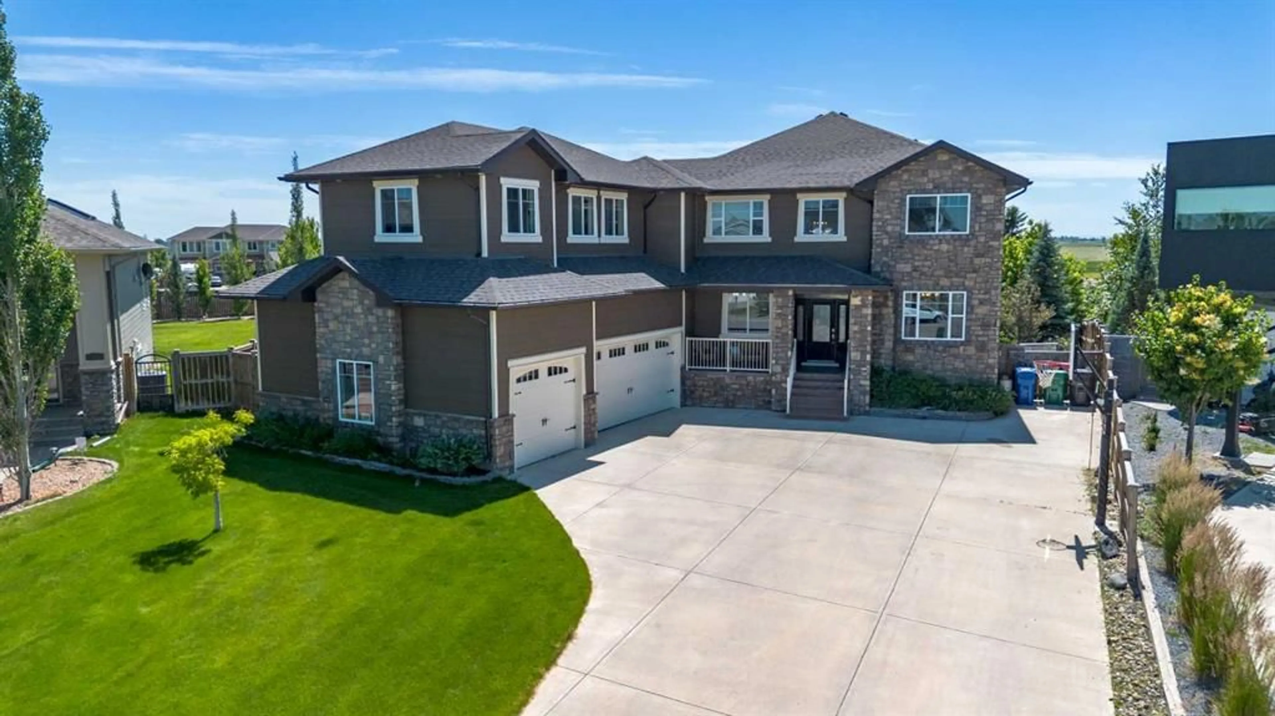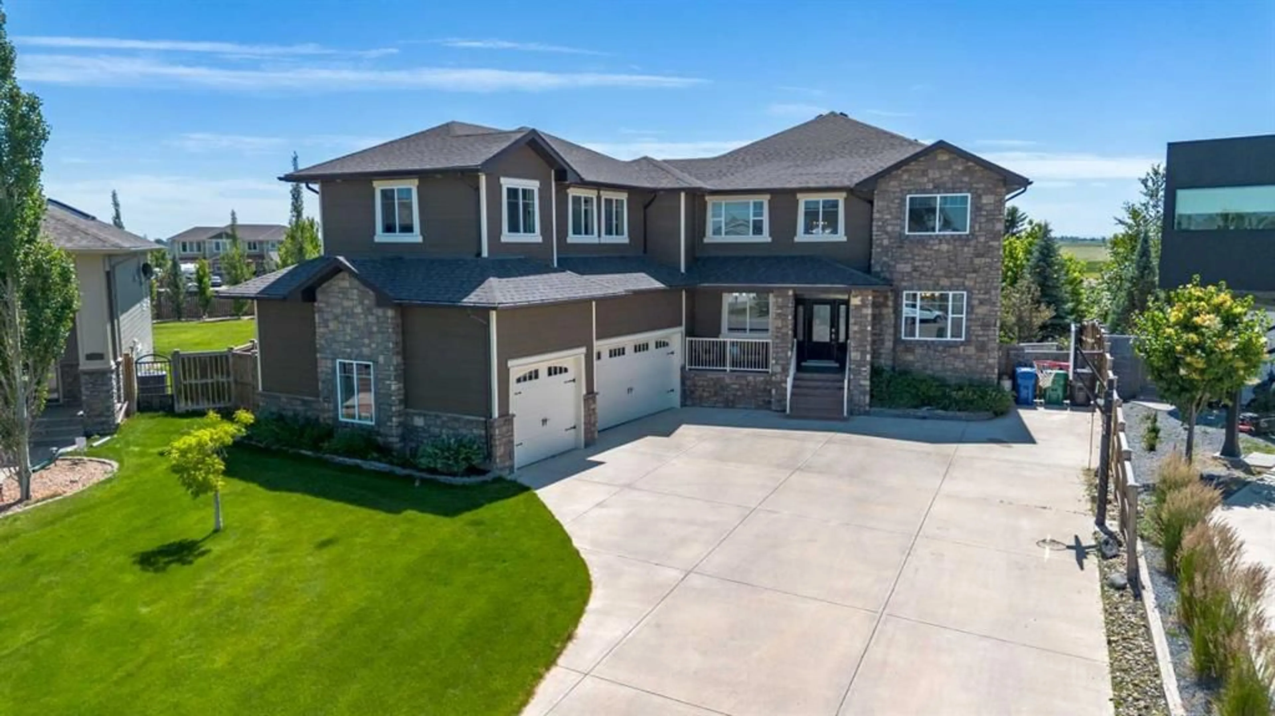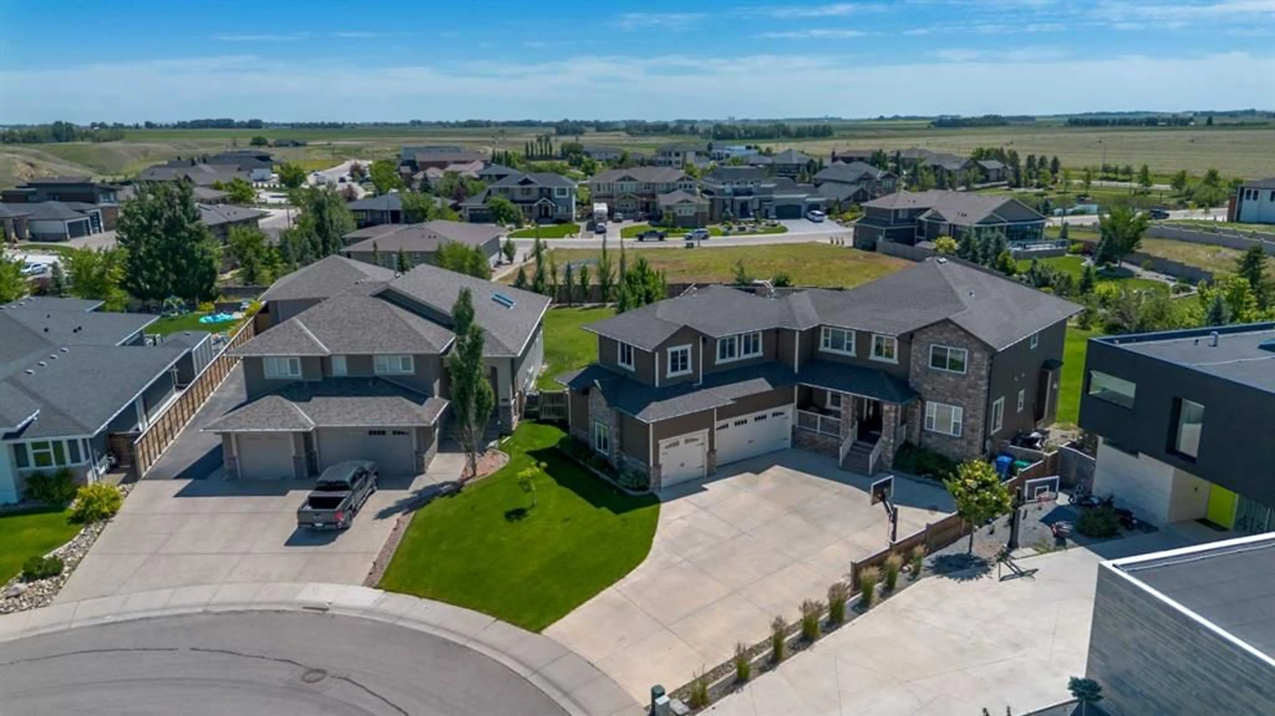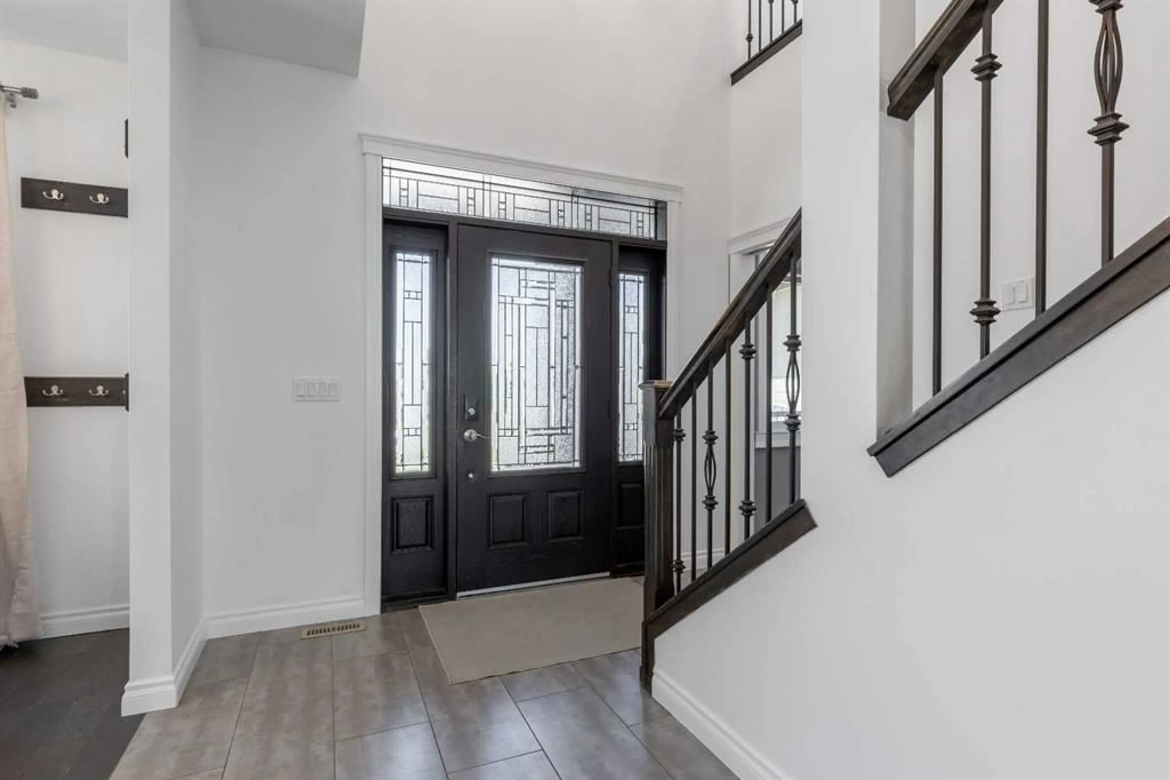409 Arbourwood Terr, Lethbridge, Alberta T1K 5V8
Contact us about this property
Highlights
Estimated valueThis is the price Wahi expects this property to sell for.
The calculation is powered by our Instant Home Value Estimate, which uses current market and property price trends to estimate your home’s value with a 90% accuracy rate.Not available
Price/Sqft$397/sqft
Monthly cost
Open Calculator
Description
RECENTLY FULLY PAINTED!! A tremendous family home that is ideal for large or intergenerational families! With a total of over 4,790 sq/ft spanning 3 floors, this 2 storey is also situated on over half an acre! Plentiful parking greets you as you drive into your new home with a permanent basketball hoop located on your driveway. The front entrance is grand and welcoming, offering views to multiple living spaces, the main floor office/bedroom and even a peek into your south-facing view! The kitchen offers granite counters, a walk-in pantry, dual ovens, custom hood fan and enough storage for all your kitchen gadgets! The mudroom off of the triple garage offers custom lockers for storage solutions and 2 half bathrooms round out the main floor! Heading upstairs, be prepared to be wowed! With 7 bedrooms up, along with three full bathrooms plus a laundry room, there's well sized bedrooms for all your kids and guests. The plans for this home also offer a different option of opening up a few of the bedrooms to create a large family room on the second floor. The primary retreat has a 5 piece ensuite and walk-in closet. The basement is a great place to have friends over - a huge recreation room with wet bar, theatre room, 2 more bedrooms, 4 piece bathroom and walk-up basement giving easy access to the HUGE yard! There's a garden, 2 covered decks, a pool, coulee views and all the space and privacy you've been looking for. Your major amenities are only a few minutes away, as is the Lethbridge Airport and only about 45 minutes to the USA border!
Property Details
Interior
Features
Main Floor
2pc Bathroom
0`0" x 0`0"2pc Bathroom
0`0" x 0`0"Bedroom
9`9" x 9`2"Dining Room
10`10" x 19`0"Exterior
Features
Parking
Garage spaces 3
Garage type -
Other parking spaces 5
Total parking spaces 8
Property History
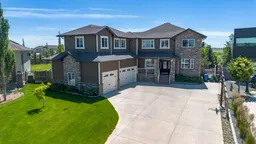 50
50