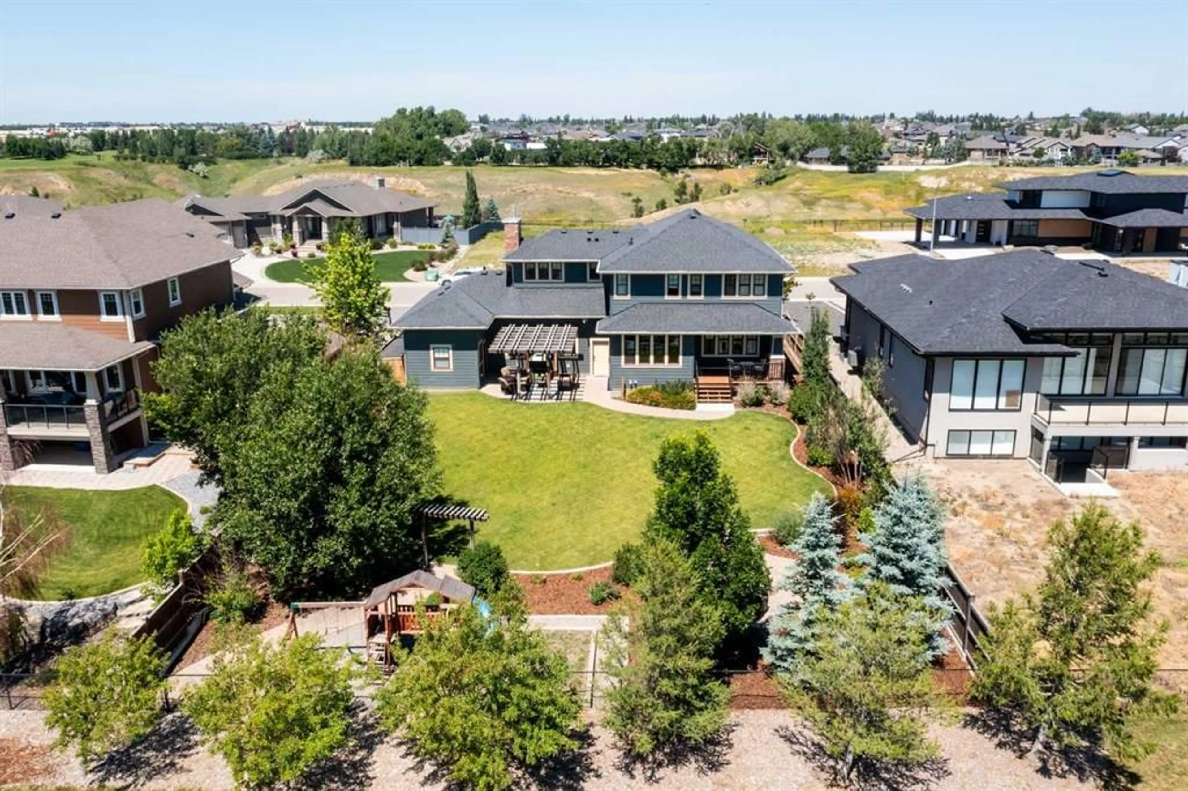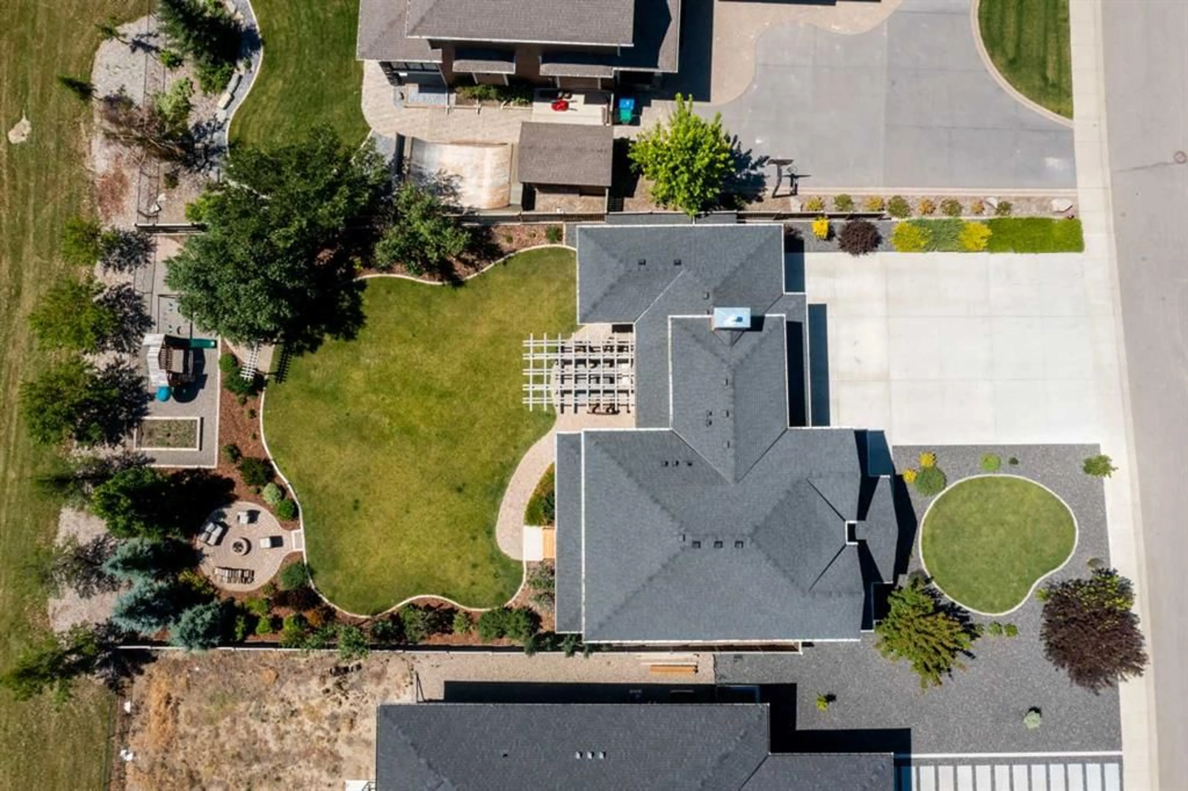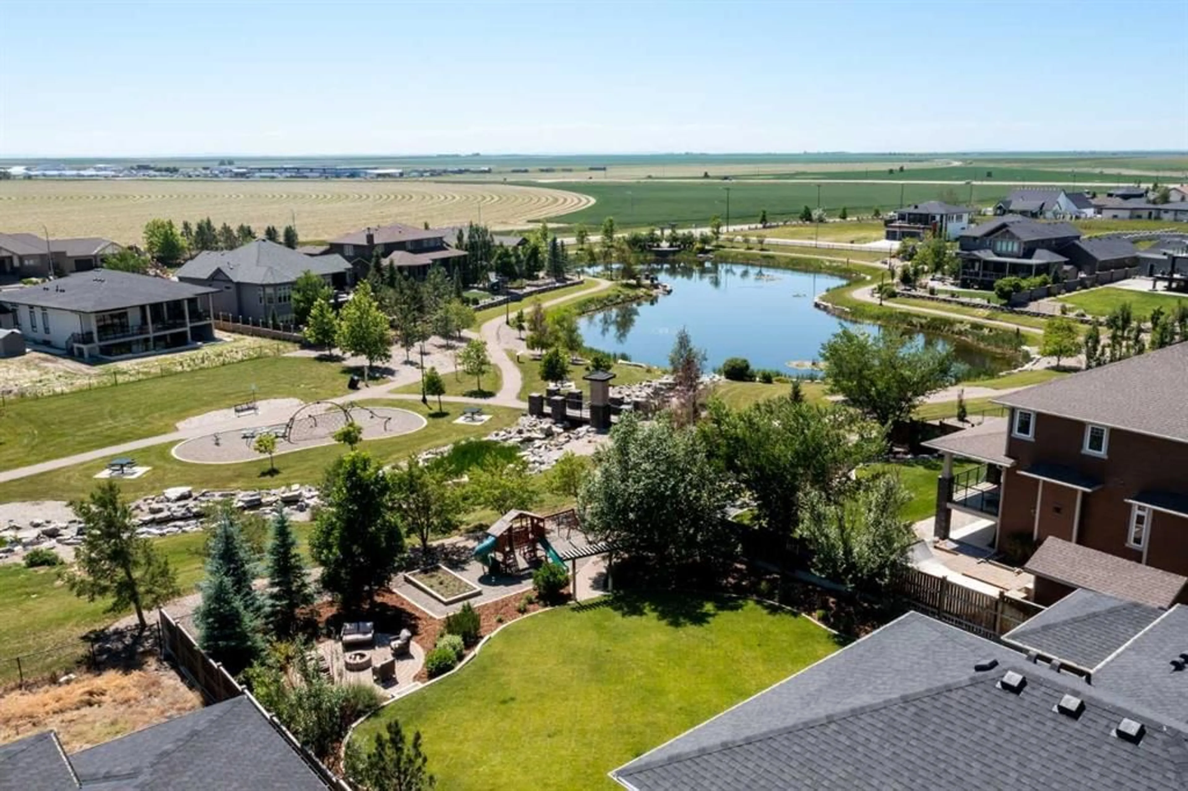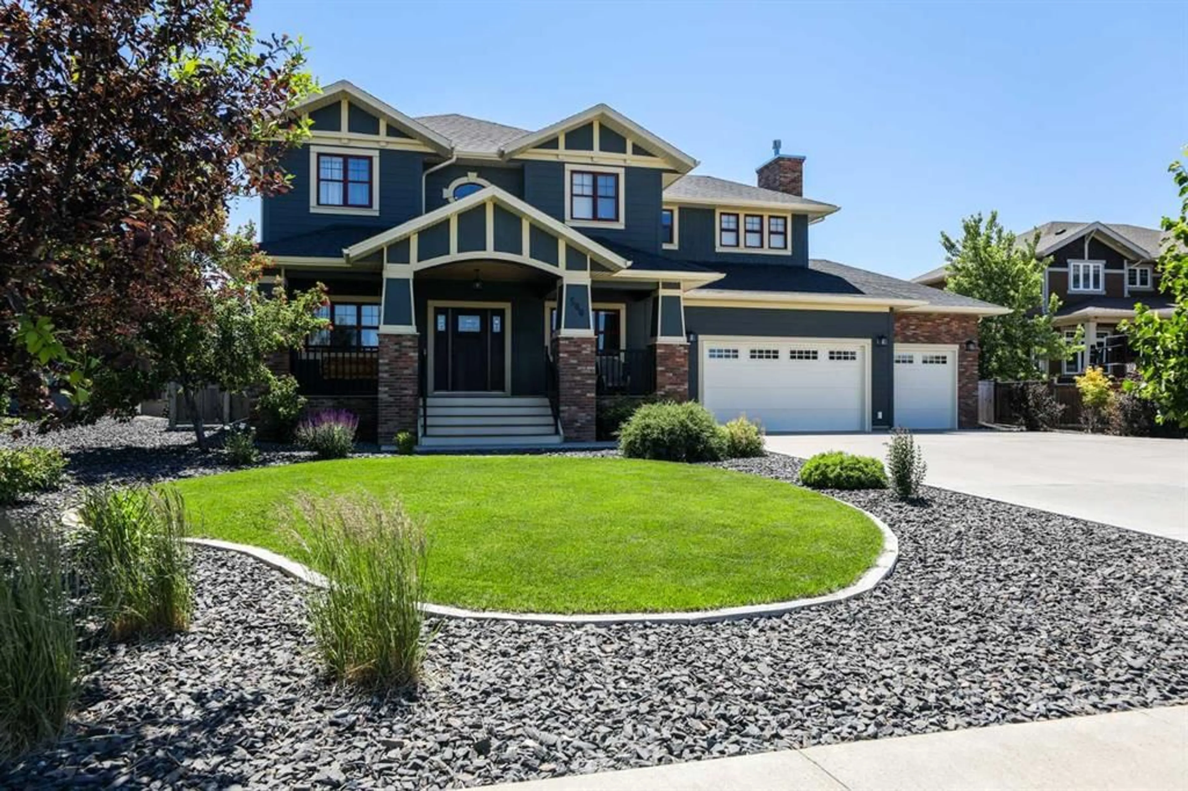500 Arbourwood Terr, Lethbridge, Alberta T1K 5W3
Contact us about this property
Highlights
Estimated ValueThis is the price Wahi expects this property to sell for.
The calculation is powered by our Instant Home Value Estimate, which uses current market and property price trends to estimate your home’s value with a 90% accuracy rate.Not available
Price/Sqft$456/sqft
Est. Mortgage$5,153/mo
Tax Amount (2024)$9,804/yr
Days On Market57 days
Description
A custom, thoughtful and luxurious home in Prairie Arbour! This unique 2 storey is elegant, fully finished and hosts a DREAM backyard! There's plentiful parking on the extended driveway and a triple car garage, perfect for those who need that extra space or want a home shop. The main floor offers a wrap-around floor plan that is functional and hosts plentiful custom built-ins for optimal storage space! Upon entry, there's a private office space, powder room before you're greeted by the living, dining and kitchen space. Coffered ceilings, an inviting gas fireplace, plentiful natural light with south-facing windows and a high end kitchen with gorgeous granite counter tops, gas stove, walk-through pantry and even a bonus coffee bar! Rounding out the main floor is a mudroom with custom lockers, ideal for helping kiddos stay organized! The upper floor is a haven of 4 bedrooms, cozy bonus room with gas fireplace and laundry room with sink! Entering the primary suite is like stepping into your own private oasis. A calming bedroom, with hallway to a huge walk-in closet and 5 piece ensuite that offers a bonus getting ready counter and storage (who can have enough of that?!). There are 3 additional well sized bedrooms upstairs that share a 5 piece bathroom (including a smartly laid out plan with separate sink from tub/toilet/sink) making it a breeze for all the kids to get ready during busy mornings! The basement has a flex family room, 2 more bedrooms and a 4 piece bathroom. There is plentiful storage space, currently partially being used as a home gym and with features like underground sprinklers, AC and garage heaters there is a lot to enjoy about extras. The backyard is the true star of the show - sitting on a third of an acre, there is SPACE! Backing onto the park and a beautifully landscaped yard there are multiple patios, a covered deck, playset area, firepit area and a lot to love come the summer!
Property Details
Interior
Features
Basement Floor
4pc Bathroom
4`11" x 9`11"Game Room
11`5" x 17`5"Bedroom
12`7" x 9`9"Bedroom
13`6" x 9`11"Exterior
Features
Parking
Garage spaces 3
Garage type -
Other parking spaces 3
Total parking spaces 6
Property History
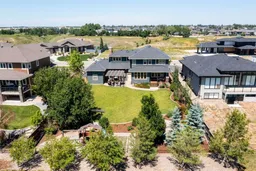 50
50
