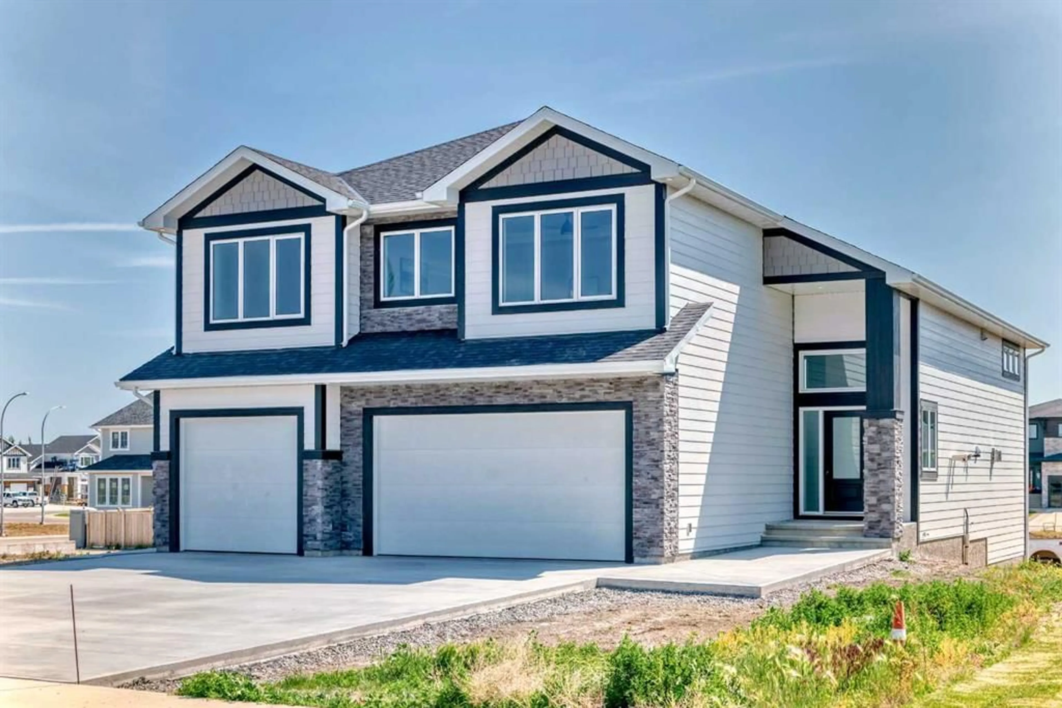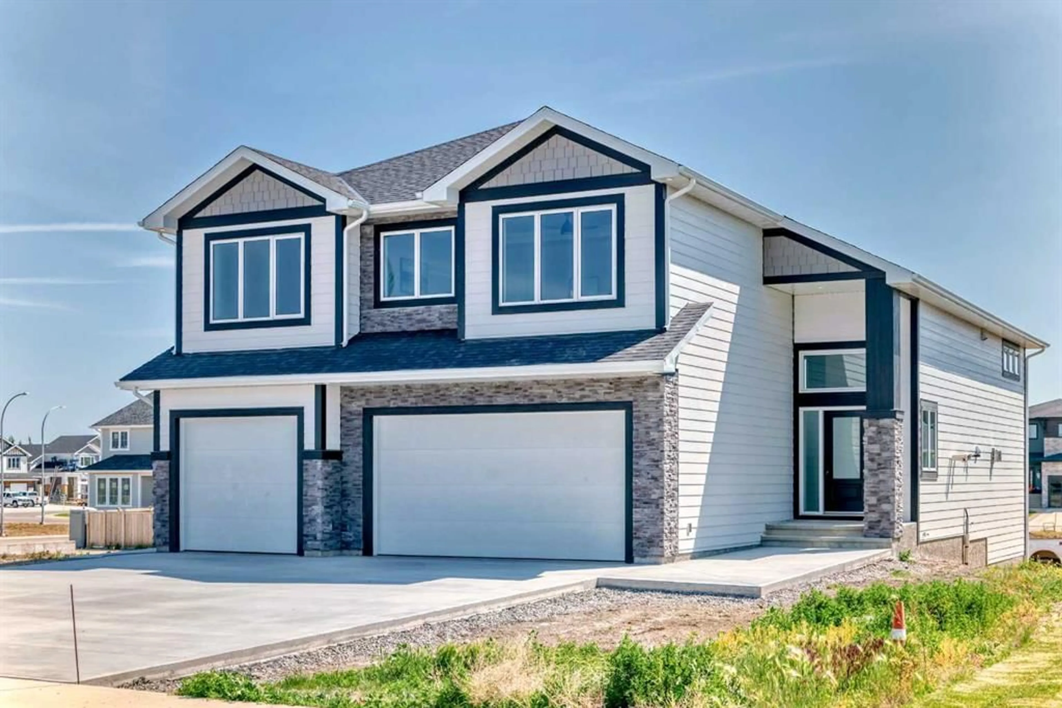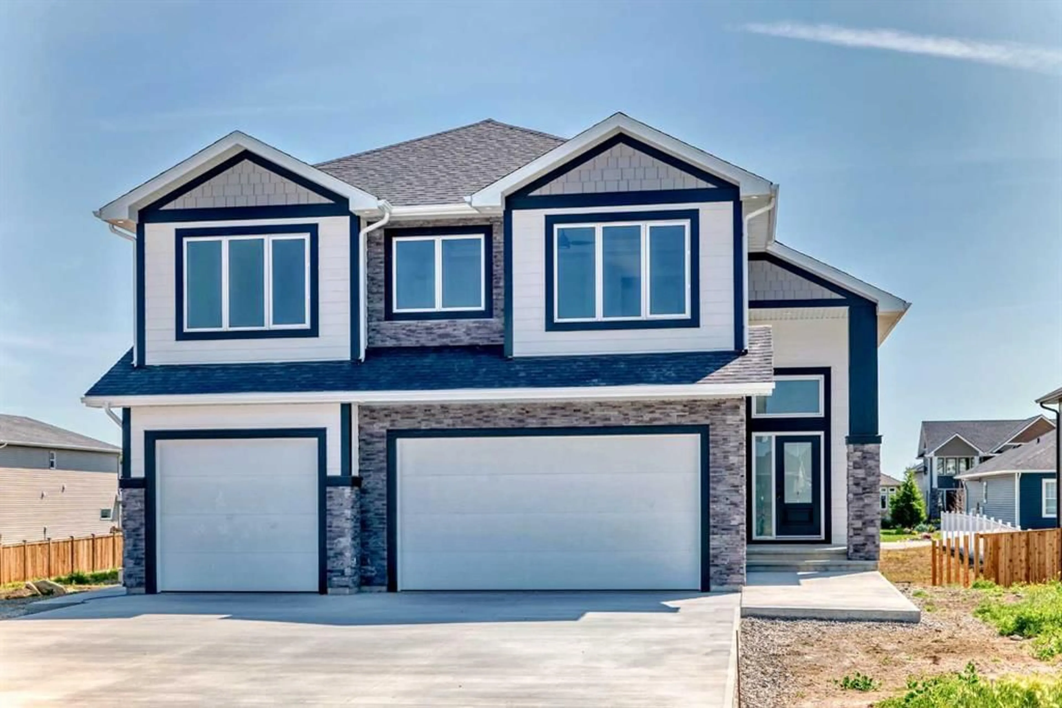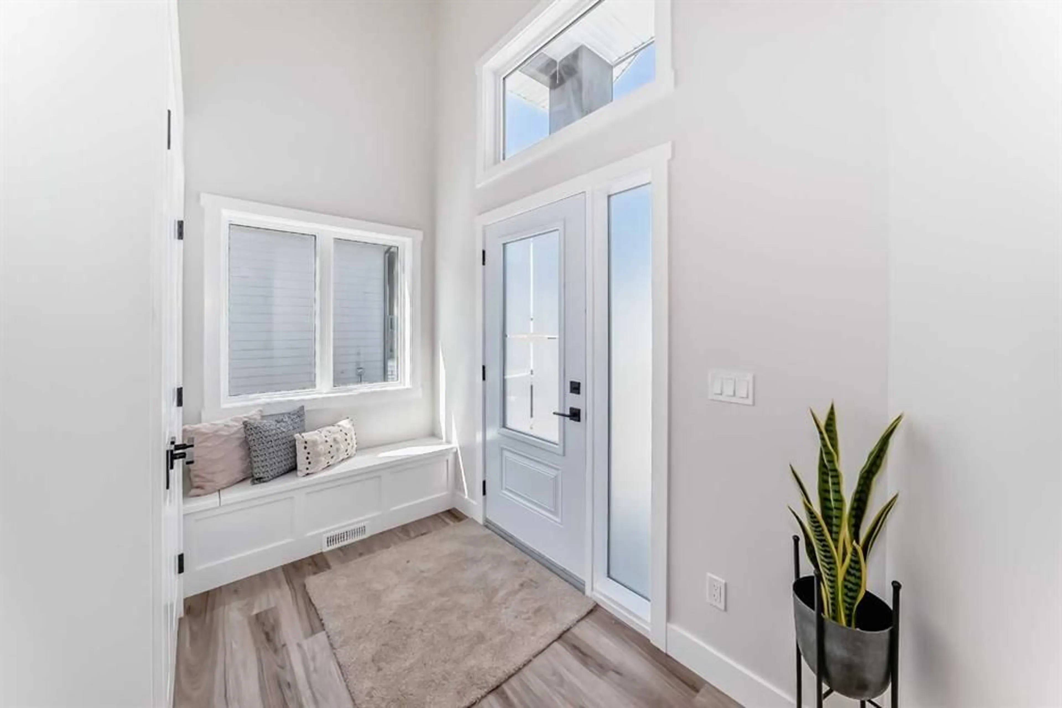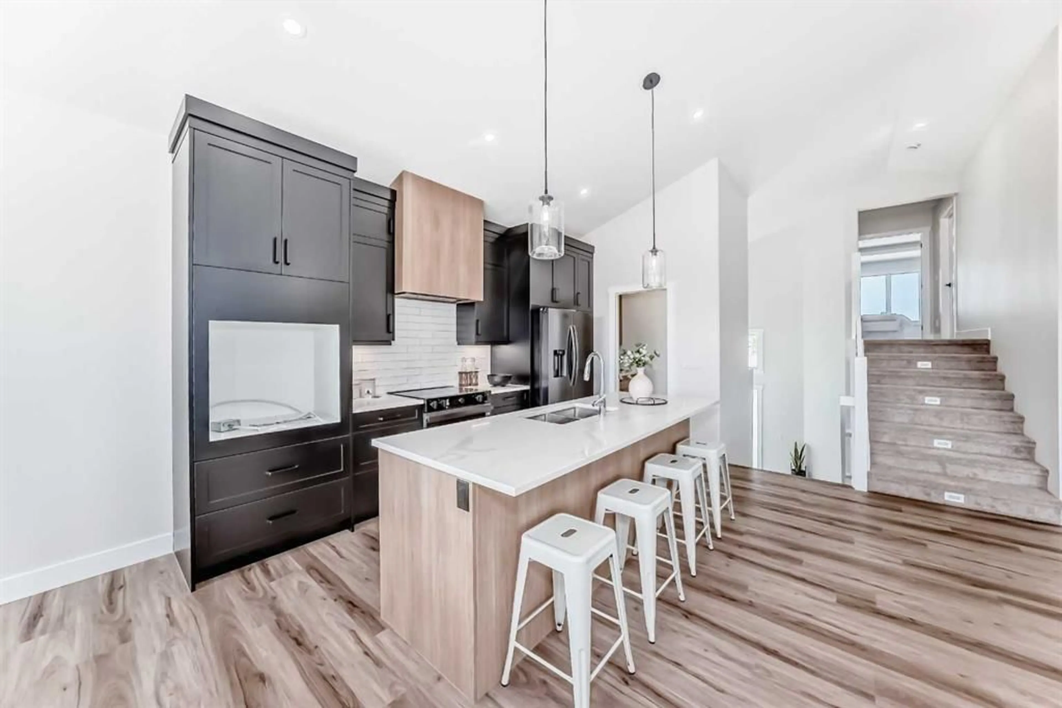2156 21A St, Coaldale, Alberta T1M 0G1
Contact us about this property
Highlights
Estimated valueThis is the price Wahi expects this property to sell for.
The calculation is powered by our Instant Home Value Estimate, which uses current market and property price trends to estimate your home’s value with a 90% accuracy rate.Not available
Price/Sqft$366/sqft
Monthly cost
Open Calculator
Description
Welcome to Your Dream Home! This brand-new, masterpiece by locally owned Grizzly Ridge Developments' offers everything you’ve been searching for. From its stunning modern design to its unbeatable functionality, this home truly has it all including a TRIPLE ATTACHED GARAGE, space for a SECOND DETACHED GARAGE off of paved alley, EAST facing rear deck and a full walkout basement with a wet bar. Boasting 5 spacious bedrooms and 3 luxurious bathrooms, including a 5-piece spa-like ensuite with a massive soaking tub, every corner of this home is designed for comfort and elegance. The open-concept layout seamlessly blends living, dining, and kitchen spaces, creating the perfect environment for entertaining or relaxing with family. The chef-inspired kitchen is a showstopper, featuring stone countertops, a walk-through pantry with beautiful built-in features, and high-end finishes. Adjacent is the elegant dining area, which flows into the inviting living room, complete with a gorgeous gas fireplace and direct access to the oversized back balcony, perfect for enjoying your morning coffee or hosting summer barbecues. The fully finished walk-out basement is designed for entertainment, complete with a wet bar and easy access to your private backyard—a blank canvas awaiting your personal touch to transform it into the ultimate getaway. With a new home warranty and thoughtful craftsmanship by Grizzly Ridge, this home offers peace of mind and pride of ownership. Don’t miss your chance to own this exceptional property!
Property Details
Interior
Features
Upper Floor
Laundry
6`2" x 6`5"Bedroom - Primary
19`7" x 16`11"5pc Ensuite bath
Walk-In Closet
9`3" x 6`2"Exterior
Features
Parking
Garage spaces 3
Garage type -
Other parking spaces 3
Total parking spaces 6
Property History
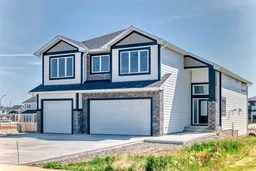 48
48
