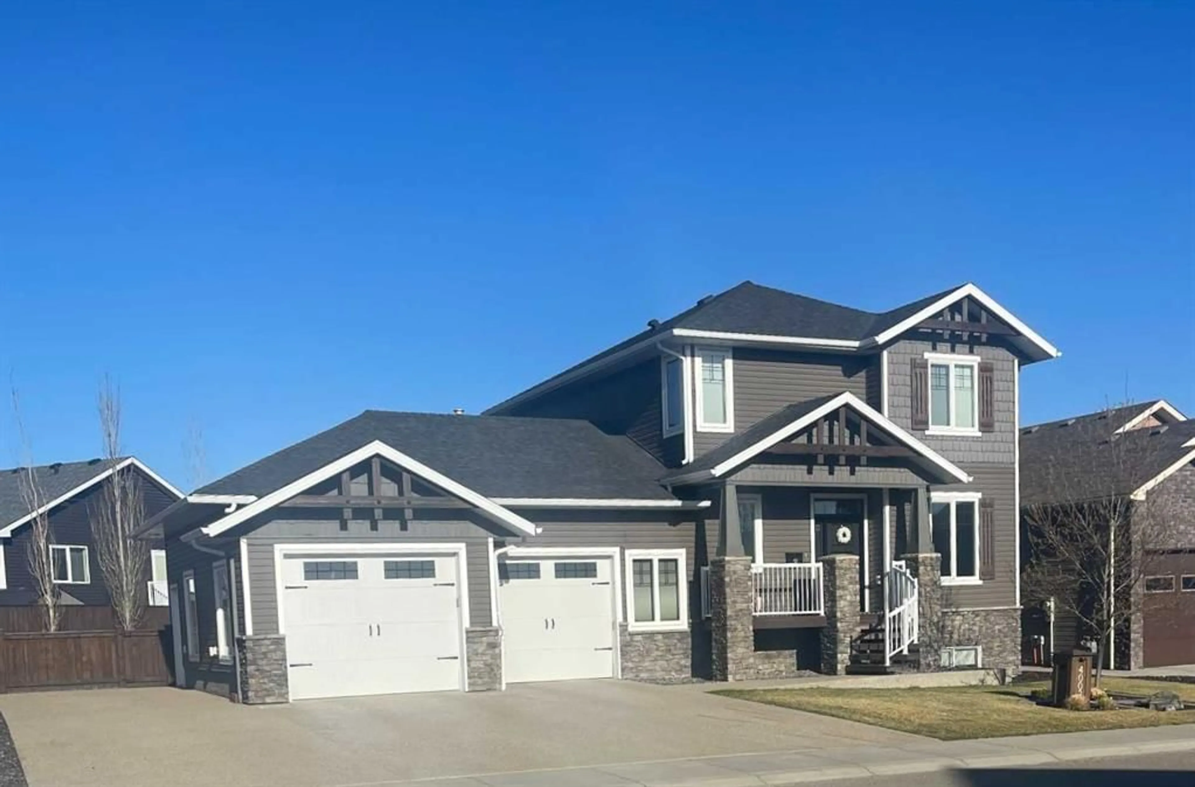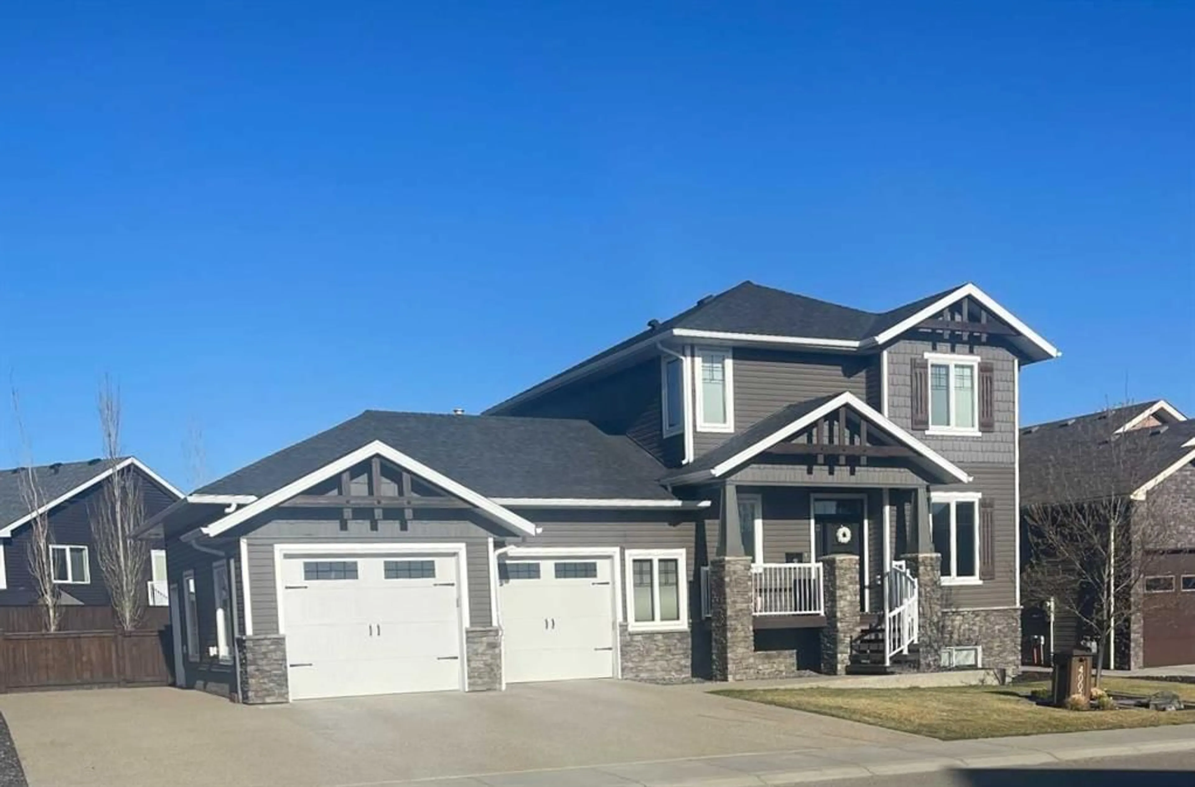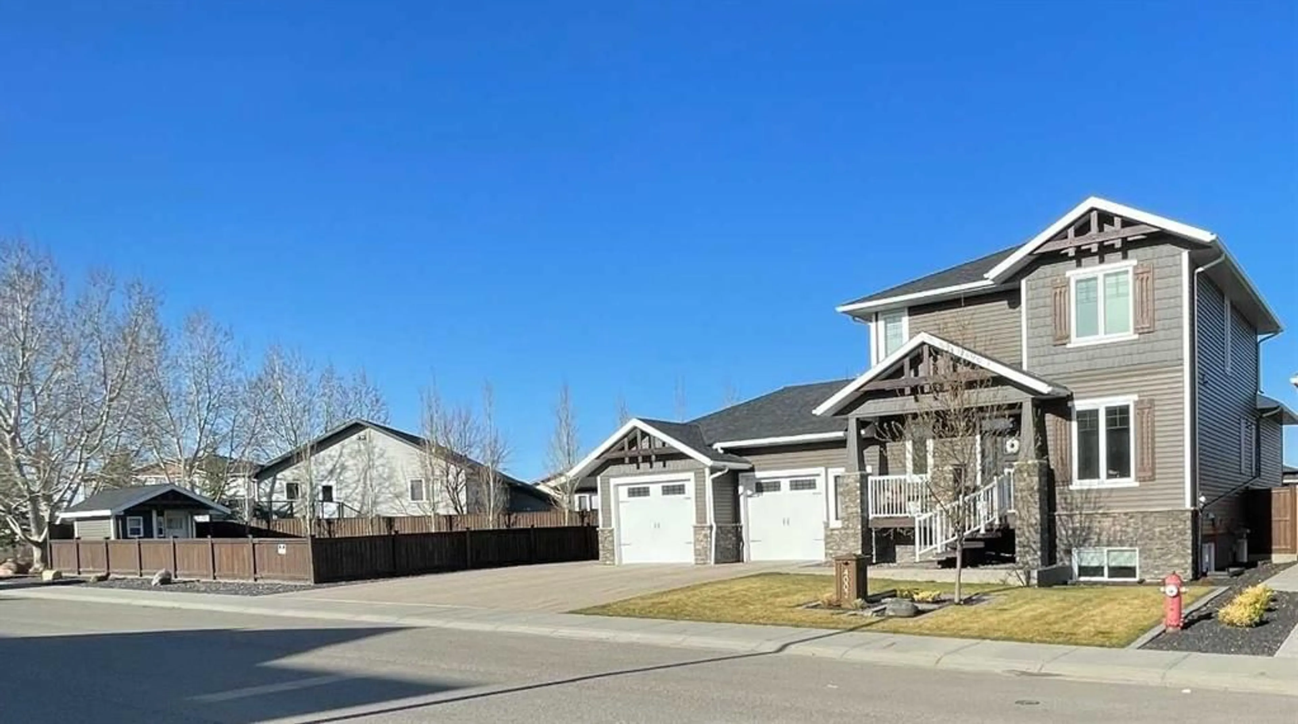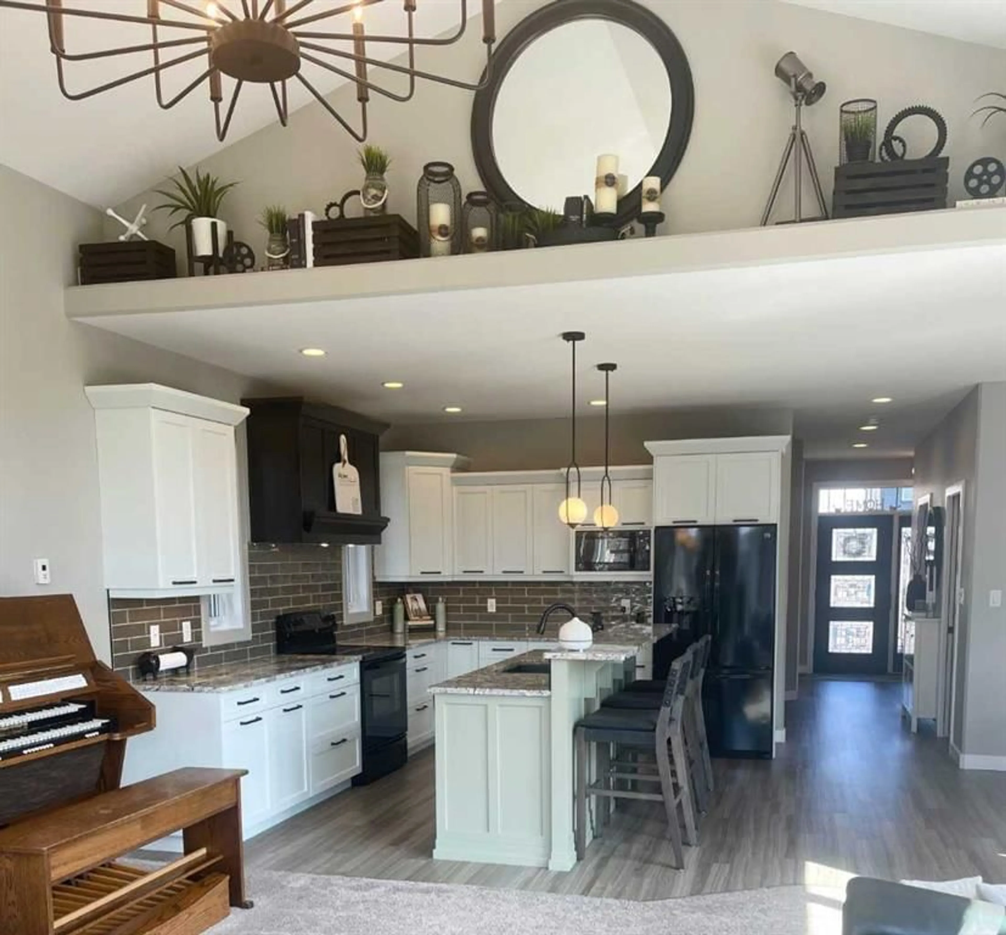4002 Sundance Dr, Coalhurst, Alberta T0L 0V0
Contact us about this property
Highlights
Estimated ValueThis is the price Wahi expects this property to sell for.
The calculation is powered by our Instant Home Value Estimate, which uses current market and property price trends to estimate your home’s value with a 90% accuracy rate.Not available
Price/Sqft$328/sqft
Est. Mortgage$2,834/mo
Tax Amount (2024)$5,167/yr
Days On Market9 days
Description
Welcome to 4002 Sundance Drive! As you walk into the house you will be greeted by a beautiful porch area with a 2 piece bath on the one side and a spacious office on the other. This beautifully designed residence features a spacious kitchen complete with granite countertops, an under-mount sink to make cleaning a breeze, a large central island perfect for meal prep and gatherings, modern appliances, and stylish cabinetry. You will also find a convenient walk-through pantry for effortless organization. The living room is a true showstopper, boasting soaring vaulted ceilings, huge windows on two walls that flood the space with natural light, and a cozy gas fireplace set within a white stone feature wall-perfect for relaxing evenings or entertaining guests in style. Enjoy the ease of main floor laundry, complete with plenty of storage making everyday chores a breeze. You will also enjoy the convenience of instant hot water throughout the house thanks to re-circulation lines for the hot water. Upstairs, you’ll find three generously sized bedrooms, offering plenty of space for family, guests, or a home office. The upper level also features a 4-piece bathroom, providing comfort and convenience for the whole family. The primary suite is a true retreat, featuring a massive walk-in closet, and a 4-piece ensuite bathroom with double vanity and tiled shower. The fully finished basement expands your living space with a huge recreation room ideal for games, a home gym or a play area for kids. Two additional bedrooms, each with a walk-in closet, provide privacy and comfort for guests or family members. This level also includes another 4-piece bathroom, two storage closets, and extra storage space cleverly tucked under the stairs-offering ample room to keep your home organized and clutter-free. You will also enjoy the floor heat in the basement and garage. The garage is a generously sized double garage with plenty of room for storage as well. This big lot also has a paved driveway with more off-street parking and even your own RV parking pad complete with an RV power hookup. The spacious backyard is perfect for BBQs and get-togethers and is fully fenced. It comes with plenty of lawn area and a concrete sitting area plus a back patio with natural gas hookup for your BBQ and even a hot tub! The yard also features underground sprinklers and drippers for the trees lining the back fence. Call your favorite REALTOR® today and book a showing on this truly exceptional property!
Property Details
Interior
Features
Basement Floor
Bedroom
13`11" x 15`4"Other
11`11" x 5`6"4pc Bathroom
9`6" x 4`11"Bedroom
11`11" x 9`10"Exterior
Features
Parking
Garage spaces 2
Garage type -
Other parking spaces 2
Total parking spaces 4
Property History
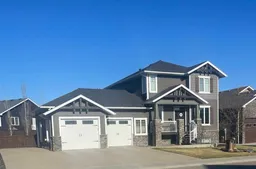 43
43
