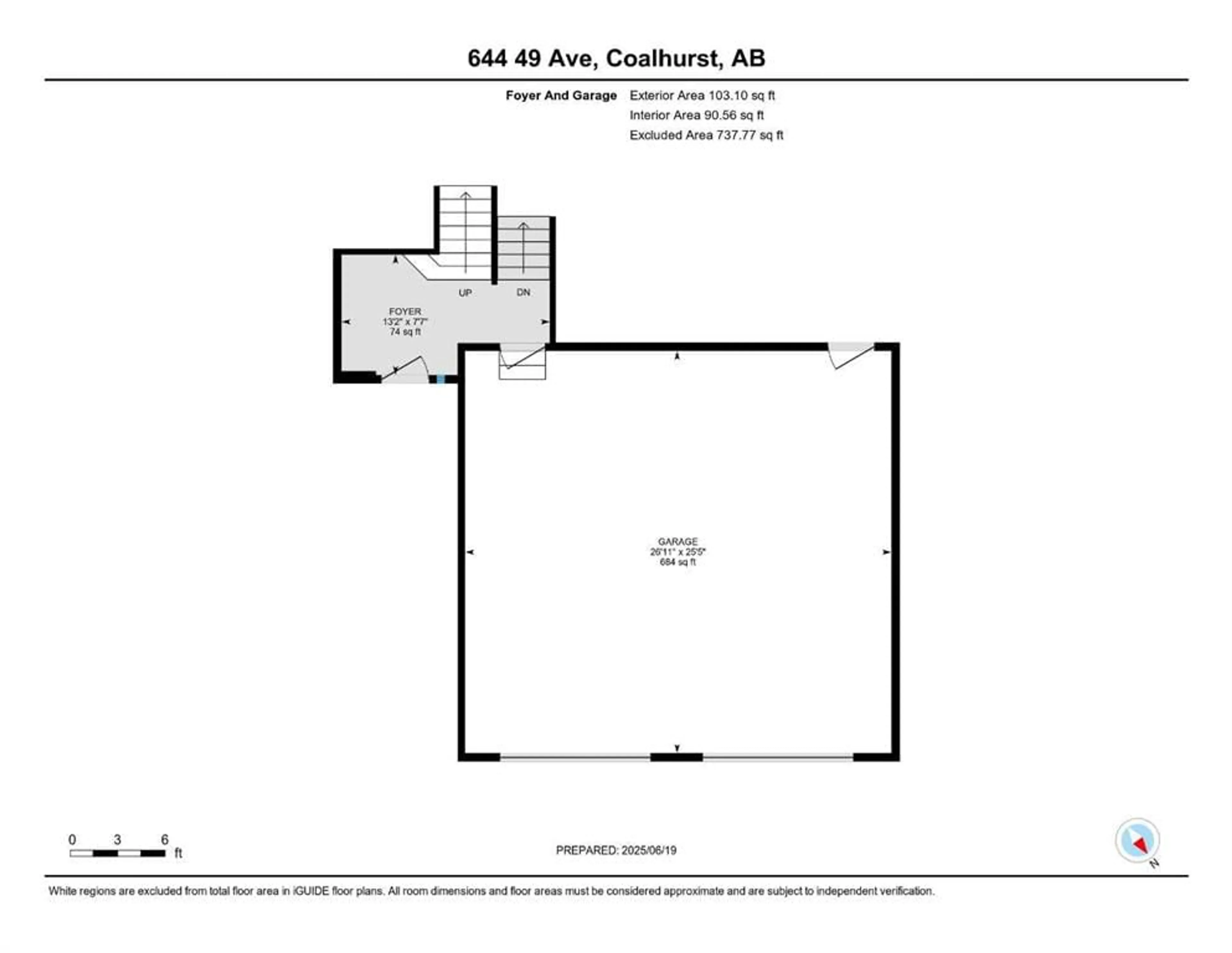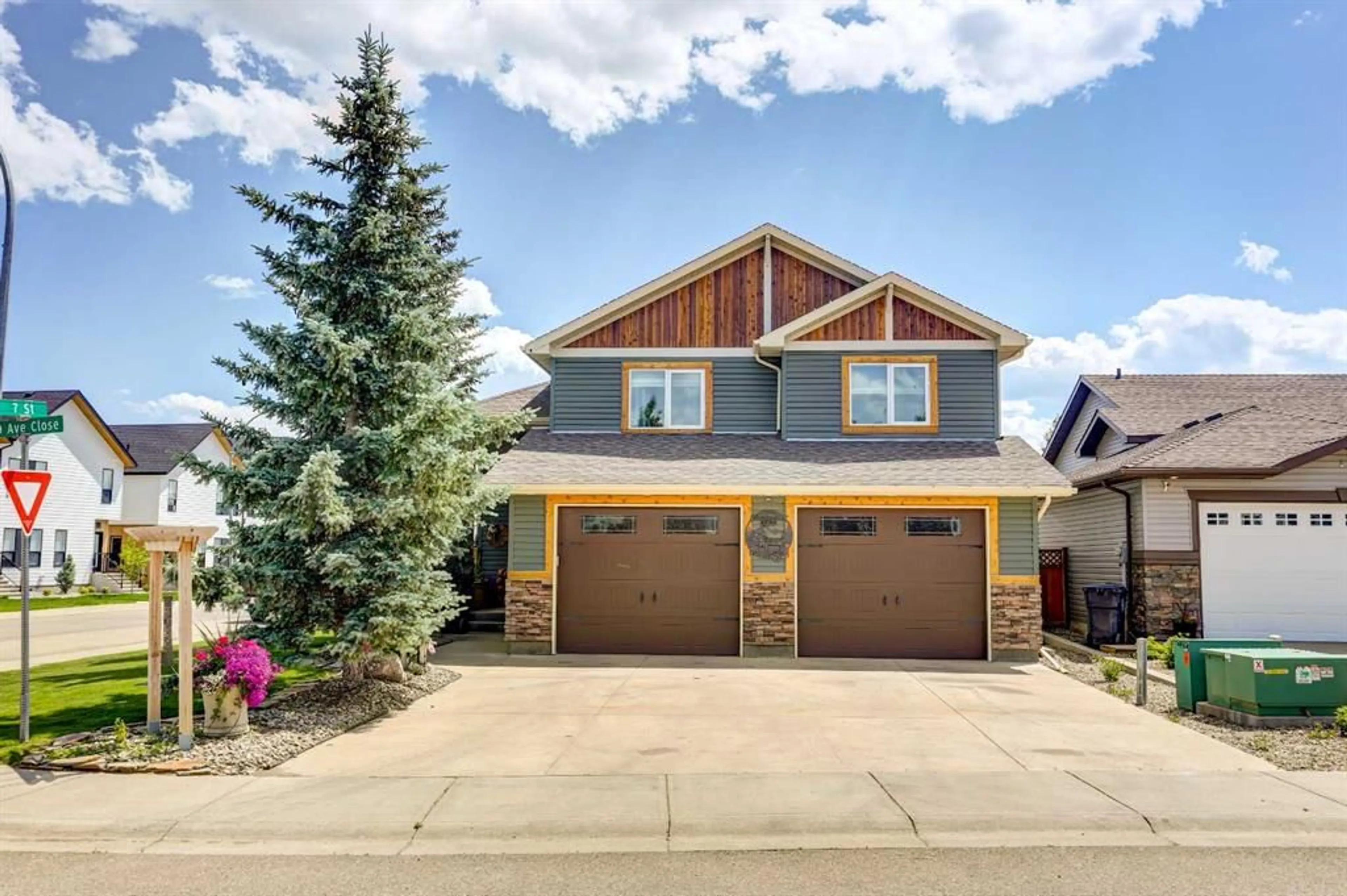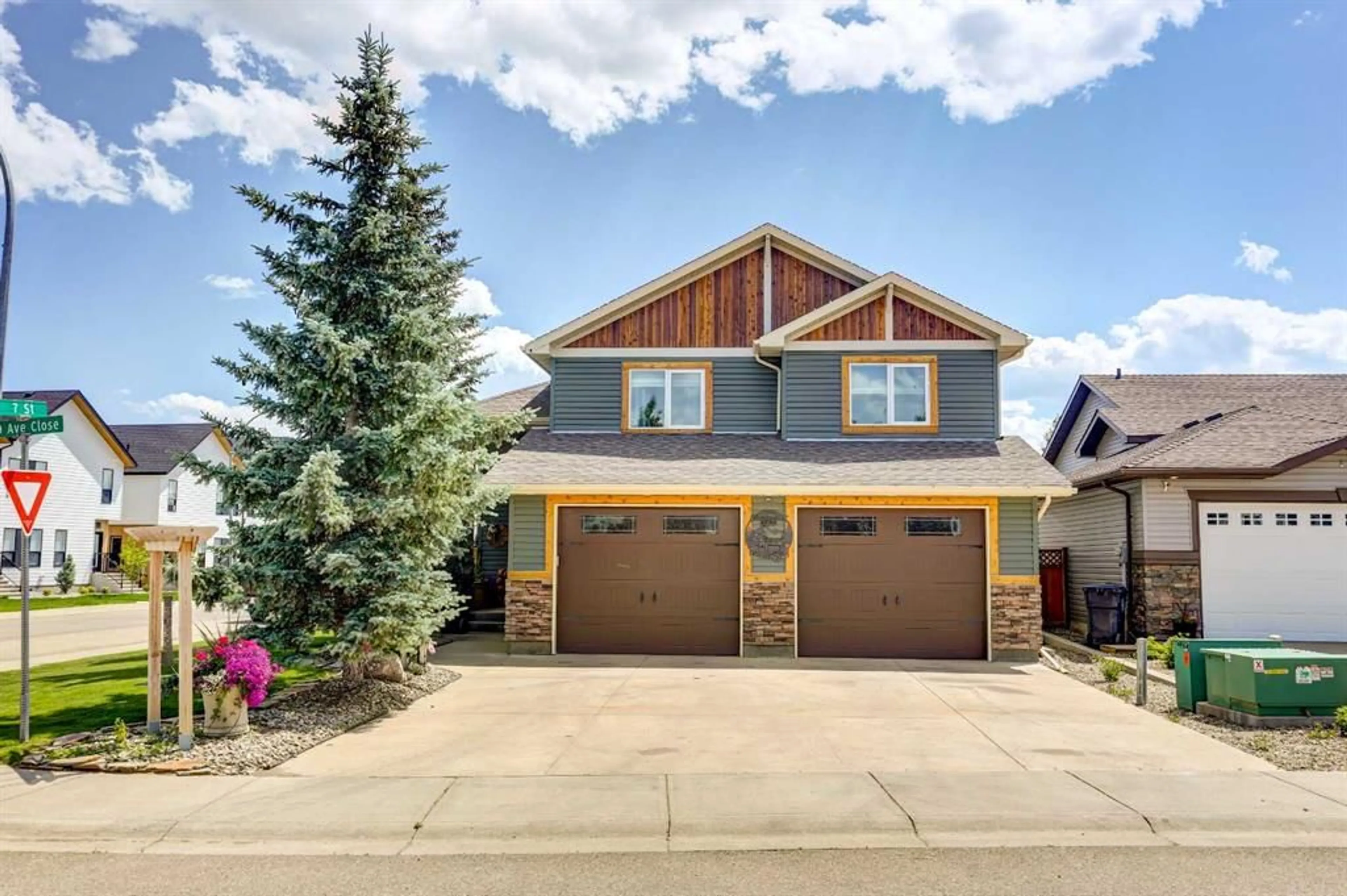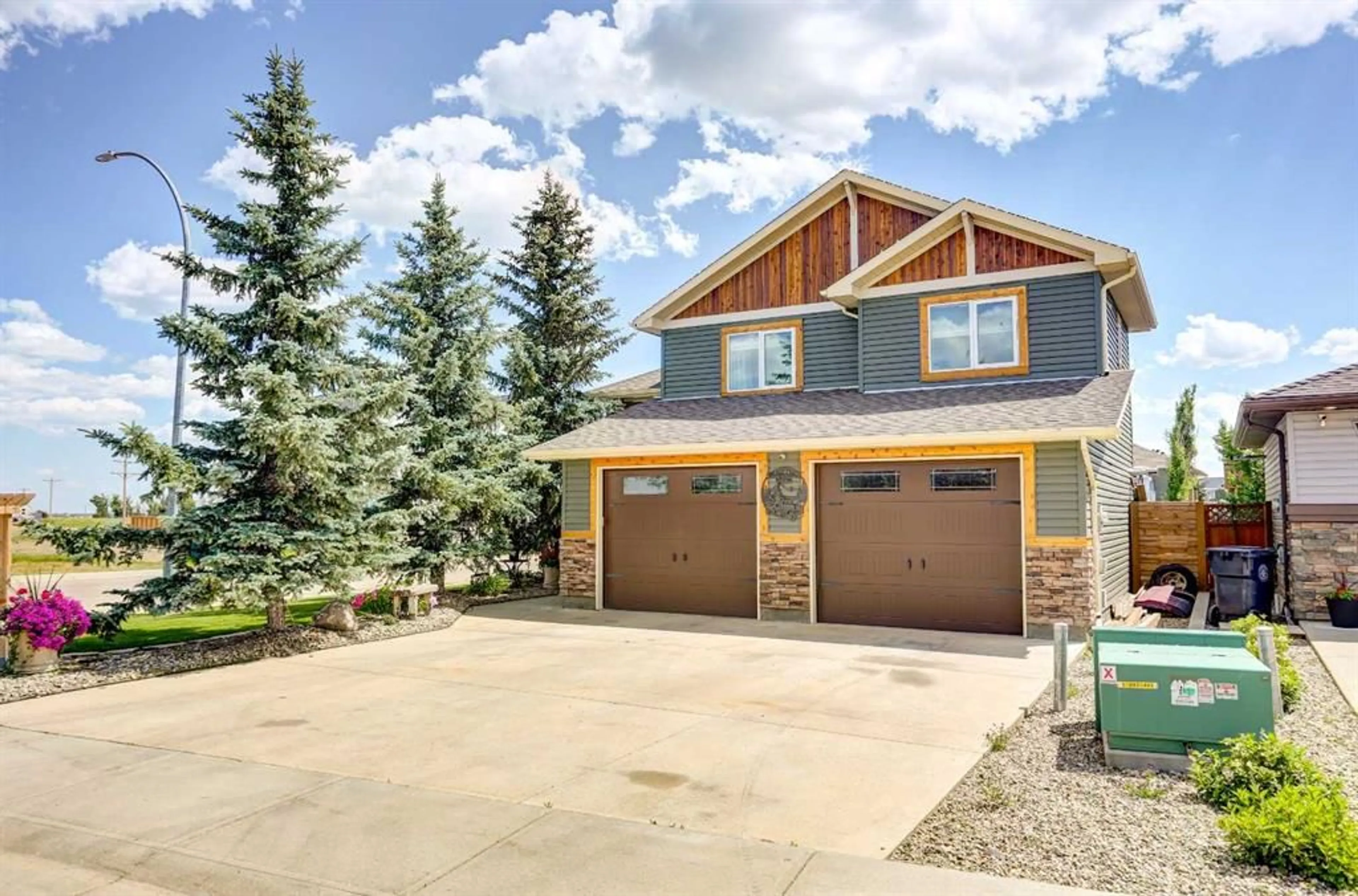644 49 Ave Close, Coalhurst, Alberta T0L0V0
Contact us about this property
Highlights
Estimated ValueThis is the price Wahi expects this property to sell for.
The calculation is powered by our Instant Home Value Estimate, which uses current market and property price trends to estimate your home’s value with a 90% accuracy rate.Not available
Price/Sqft$361/sqft
Est. Mortgage$2,533/mo
Tax Amount (2025)$4,713/yr
Days On Market2 days
Description
This is the one you’ve been waiting for in Coalhurst! This fully custom renovated farmhouse-style home blends rustic charm with high-end finishes in every corner. From the moment you step inside, you’ll be welcomed by a spacious open-concept floor plan featuring soaring ceilings, custom woodwork, and rich touches of hickory and walnut throughout. The gourmet kitchen is a chef’s dream—complete with top-of-the-line appliances, gleaming Silestone Quartz countertops, custom cabinetry, and a spacious island perfect for hosting. The main living area flows effortlessly into the dining and family spaces and right out to your spacious back deck! Each of the four bedrooms offers comfort and style, including a luxurious primary suite with a spa-inspired ensuite featuring a relaxing soaking bath tub, custom tile, and a dual walk-in shower! Added pot lightning and elegant light fixtures, luxury flooring, and energy-efficient upgrades complete the package—every detail has been carefully considered to deliver a move-in-ready experience with all the bells and whistles. Outside, enjoy beautiful landscaping, a private yard complete with a custom fire pit and underground sprinklers, direct access to the spray park and playground just steps from your door—perfect for young families or anyone who loves an active lifestyle in a welcoming community. A rare find in Coalhurst—schedule your showing today!
Property Details
Interior
Features
Basement Floor
4pc Bathroom
Bedroom
14`8" x 14`6"Living Room
27`7" x 20`1"Exterior
Features
Parking
Garage spaces 2
Garage type -
Other parking spaces 2
Total parking spaces 4
Property History
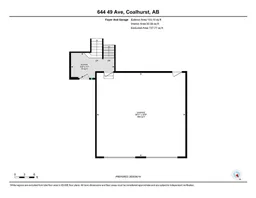 49
49
