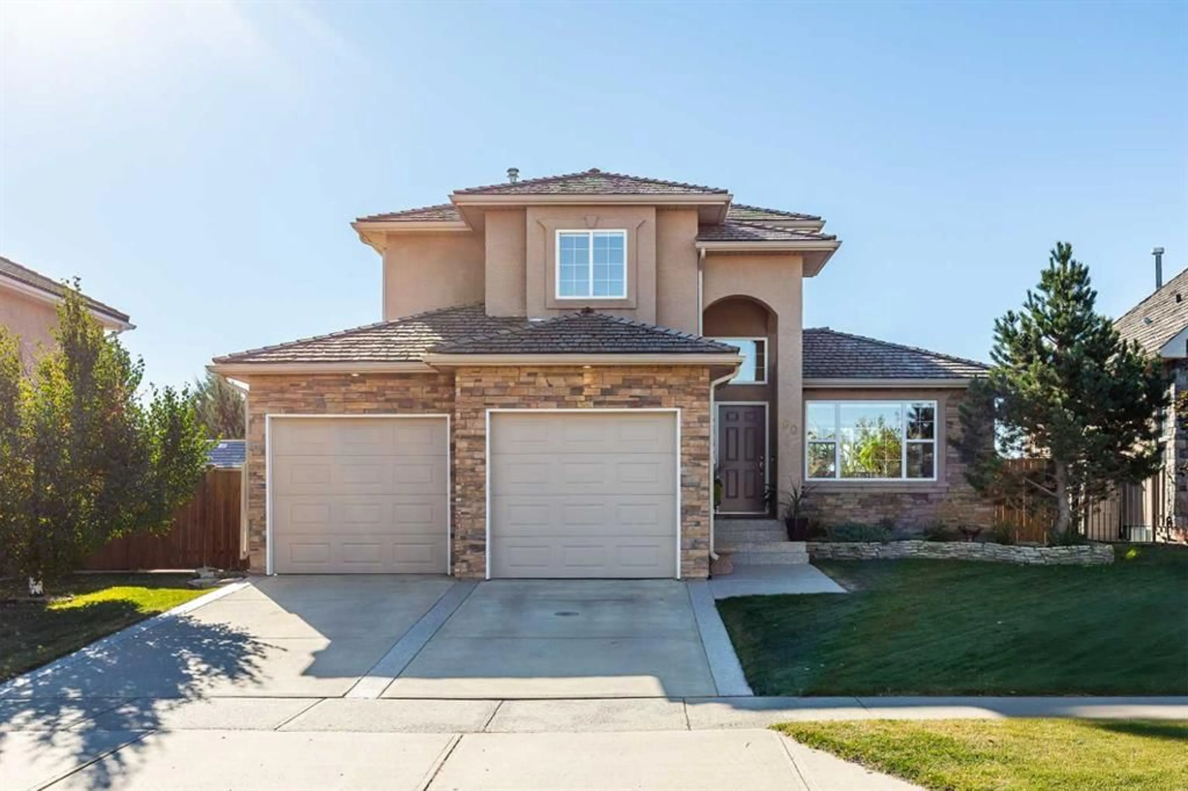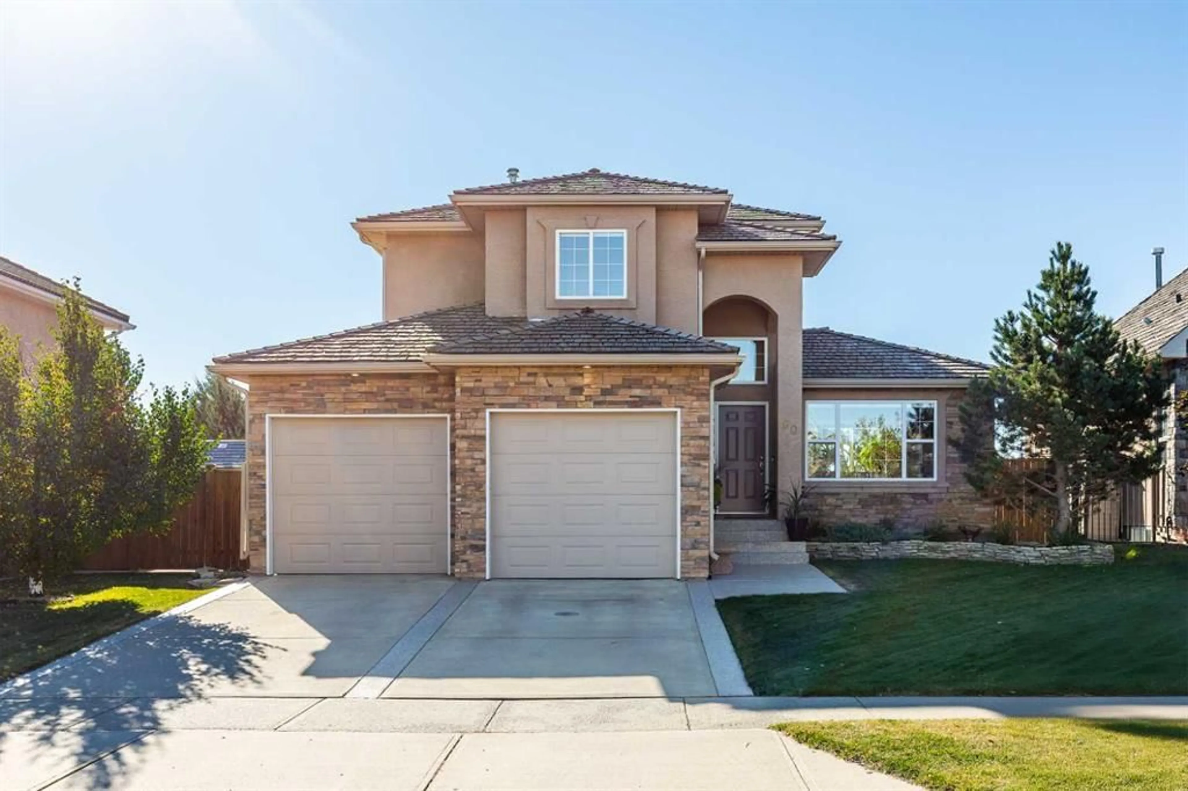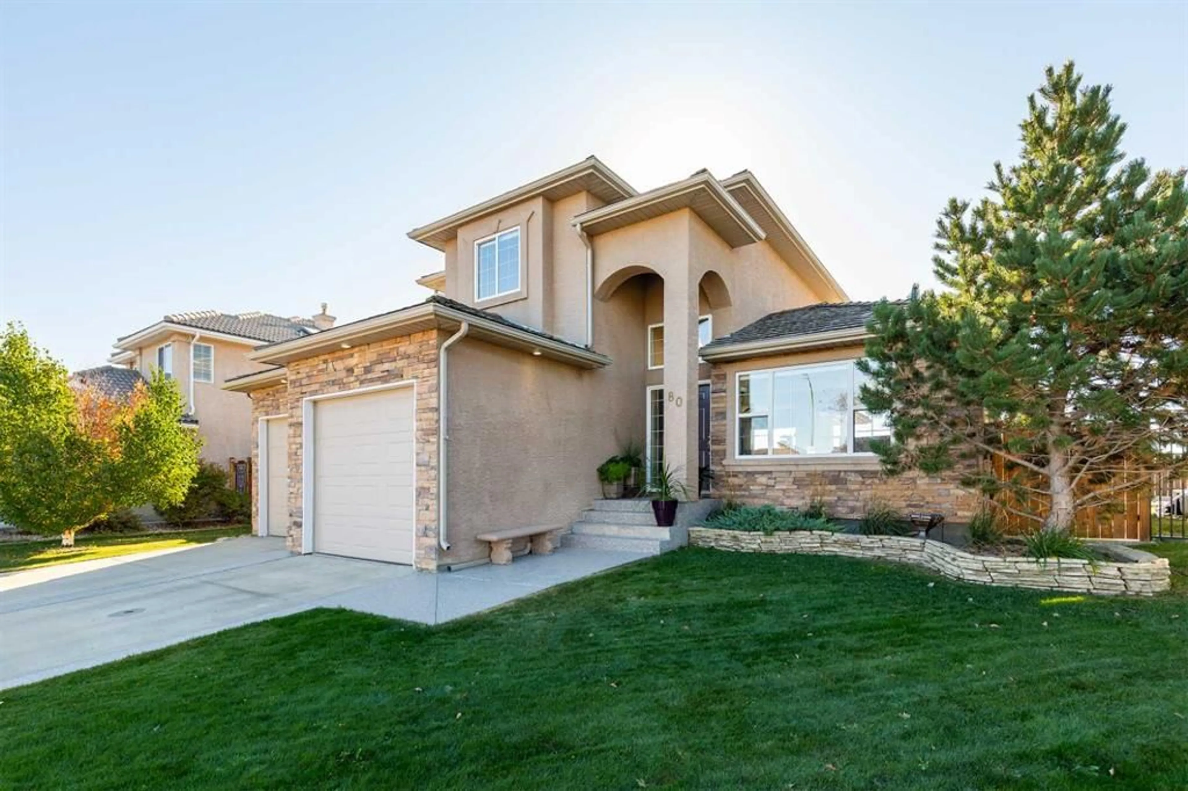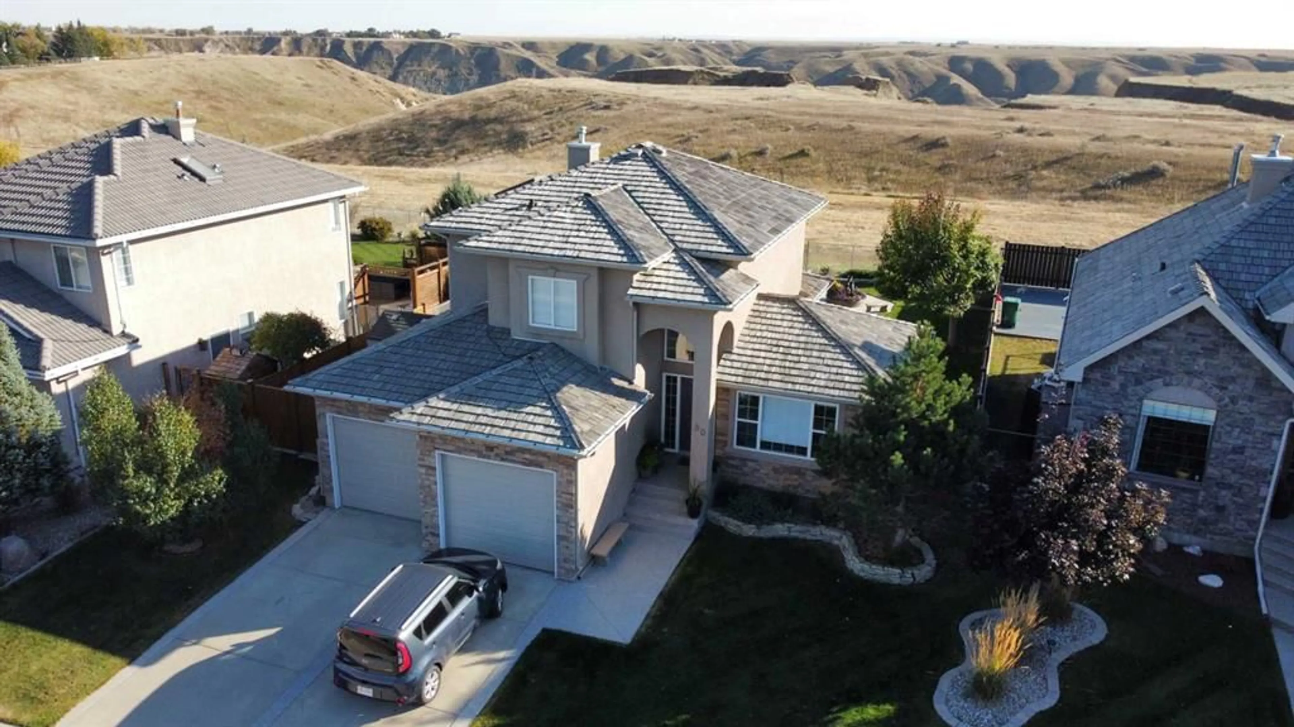80 Canyon Blvd, Lethbridge, Alberta T1K 6W7
Contact us about this property
Highlights
Estimated valueThis is the price Wahi expects this property to sell for.
The calculation is powered by our Instant Home Value Estimate, which uses current market and property price trends to estimate your home’s value with a 90% accuracy rate.Not available
Price/Sqft$364/sqft
Monthly cost
Open Calculator
Description
Welcome to 80 Canyon Blvd W — a fully finished and thoughtfully designed family home perched along the stunning Paradise Canyon coulee. With uninterrupted views of the rolling landscape and endless southern sunshine in the backyard, this 2-storey home offers one of the most desirable locations on the Westside. Inside, you’re welcomed by 1,648 sqft above grade and a total of 4 bedrooms and 3.5 bathrooms. The main floor is warm and inviting, featuring a spacious living room with a gas fireplace, a separate dining room, and an updated kitchen with a cozy breakfast nook. Large windows line the back of the home to take full advantage of the breathtaking coulee views—a backdrop you’ll appreciate every day. Upstairs are 3 bedrooms and 2 full bathrooms, including a bright and elegant primary retreat with a beautiful en-suite featuring dual vanities and a walk-in shower. The lower level is a fantastic bonus for extended family or guests, complete with an in-law style setup that includes a kitchenette, family room with second gas fireplace, full bathroom, and additional bedroom. Step outside and enjoy the peaceful setting from the two-tiered deck overlooking the elegantly landscaped south-facing backyard. Backing directly onto green-space before the coulee edge, this property offers privacy, beauty, and a lifestyle connected to nature. Additional highlights include: Heated double attached garage. Central A/C. Gas fireplace on both main and lower levels. Quiet, established neighbourhood in Paradise Canyon. Close to golf, paths, parks, and amenities. Homes in locations like this rarely come to market—this is your chance to experience coulee living at its finest.
Property Details
Interior
Features
Main Floor
Kitchen
12`6" x 9`8"Dining Room
8`11" x 9`4"Living Room
11`9" x 16`3"Dining Room
10`6" x 15`9"Exterior
Features
Parking
Garage spaces 2
Garage type -
Other parking spaces 2
Total parking spaces 4
Property History
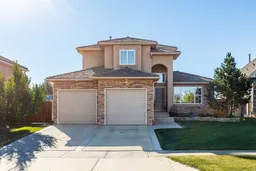 44
44
