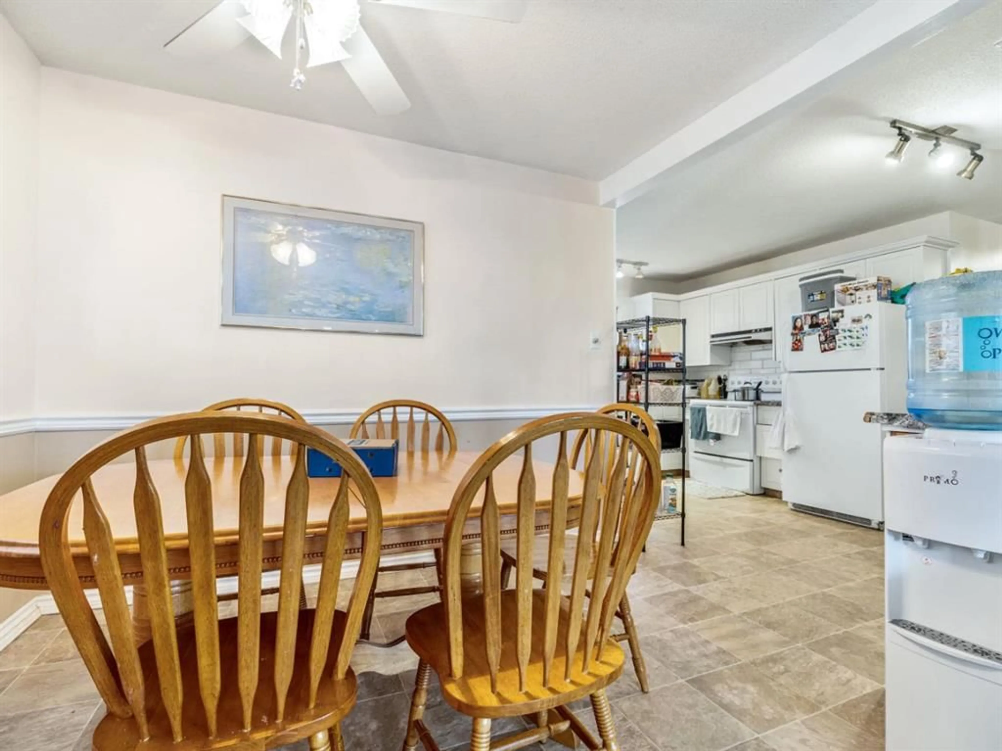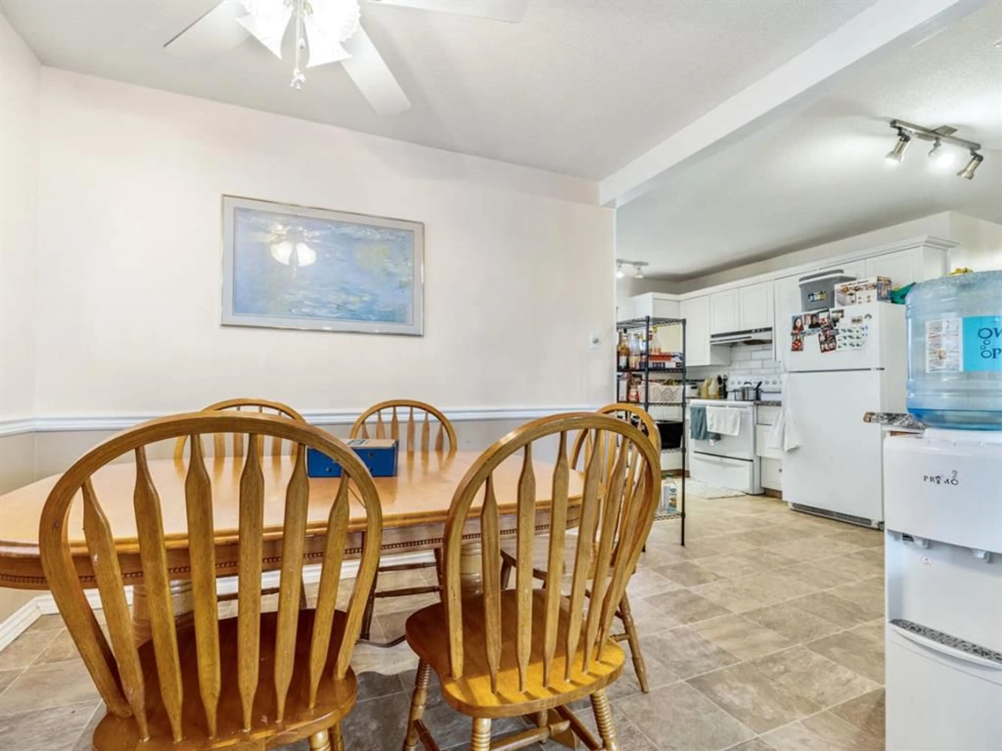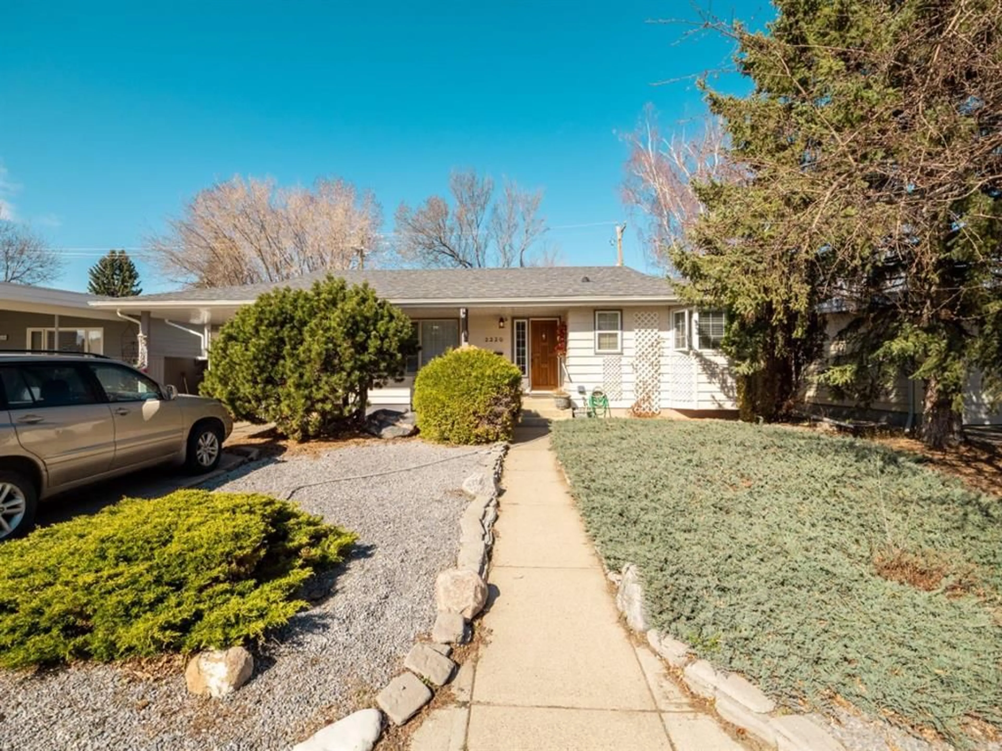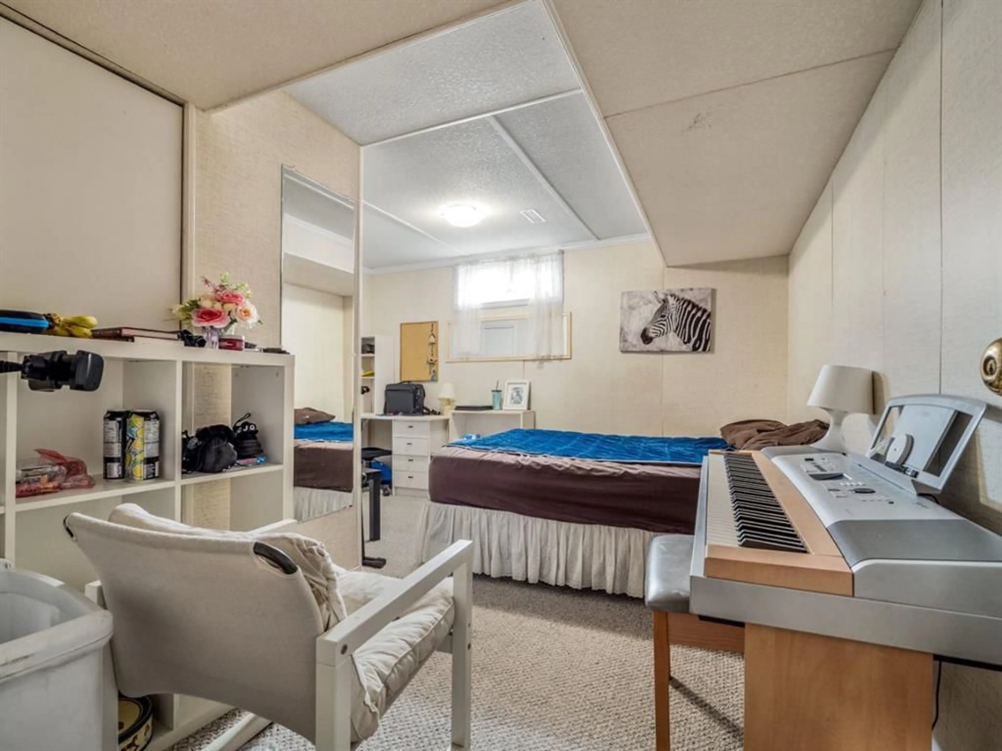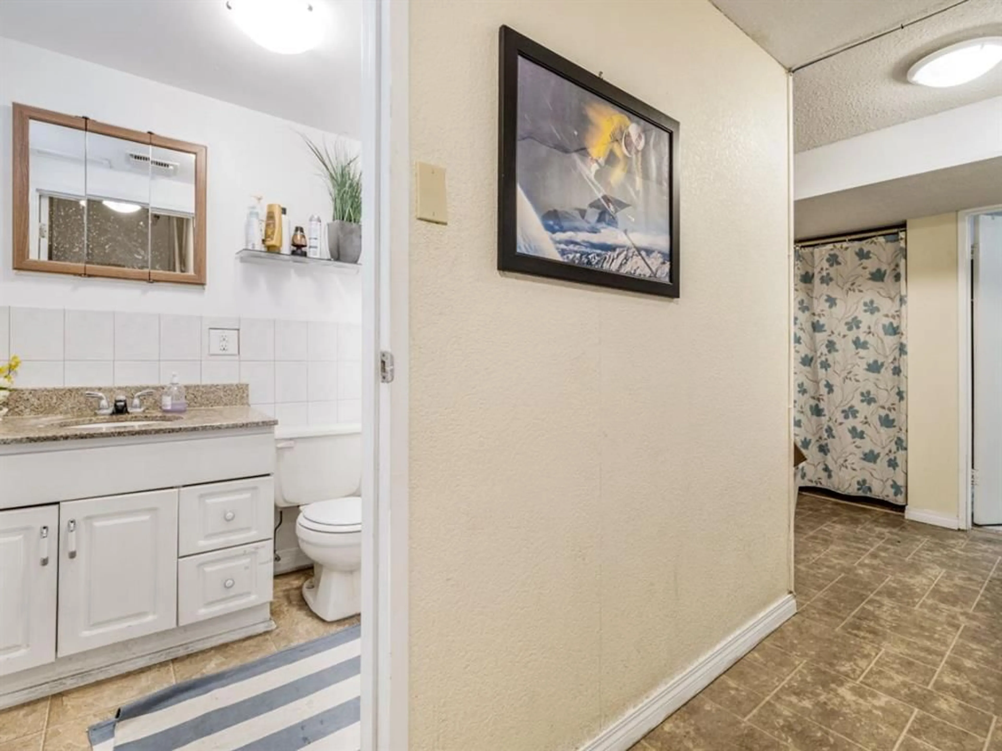2220 20 St, Lethbridge, Alberta T1K 2G9
Contact us about this property
Highlights
Estimated ValueThis is the price Wahi expects this property to sell for.
The calculation is powered by our Instant Home Value Estimate, which uses current market and property price trends to estimate your home’s value with a 90% accuracy rate.Not available
Price/Sqft$415/sqft
Est. Mortgage$2,104/mo
Tax Amount (2024)$3,518/yr
Days On Market17 days
Description
Welcome to this bungalow in a superb southside location. Near Lethbridge Polytechnic, schools, shopping centers, Scenic Drive access to UofL, and downtown. This sunny, bright, 3+3 bedroom home on an extra large lot 70"x100' facing east and is warmed by the sun all day. In a delightful quiet neighbourhood where people walk their dogs, and bike to work. Main floor has three spacious bedrooms, the primary with the two piece ensuite and fitted closet. The third bedroom has sliding glass doors to to an extensive deck. Open plan kitchen and dining room, living room with fireplace. Kitchen has newer cupboards and over counter lighting plus a bay window overlooking the beautiful back yard.The lower level is a student guesthouse. It has a separate entrance and three spacious student bedrooms, all furnished. There is a huge family room with fireplace, Full kitchen, plenty of cupboards and laundry facilities.. There is a linen storage room and three-piece bath down. The yard is very private ,fenced, well treated, and low maintenance.There is a storage shed and bike rack on a concrete base as well as a hot tub.(as is). The carport provides two parking spaces and extended driveway for one more vehicle. There is curbside parking for 3 vehicles. Upgrades include roof(2012), plexiglass on carport, furnace, air-conditioning, electrical, water heater, and two new windows in basement bedrooms. A wonderful piece of real estate for single-family dwelling or revenue flo.
Property Details
Interior
Features
Lower Floor
Storage
6`7" x 5`4"4pc Bathroom
9`1" x 6`8"Game Room
15`9" x 21`9"Kitchen
14`10" x 8`11"Exterior
Parking
Garage spaces -
Garage type -
Total parking spaces 3
Property History
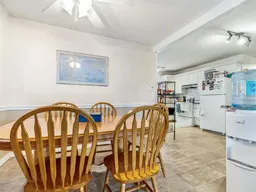 50
50
