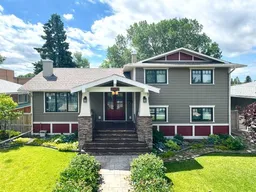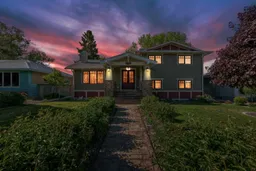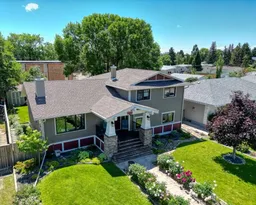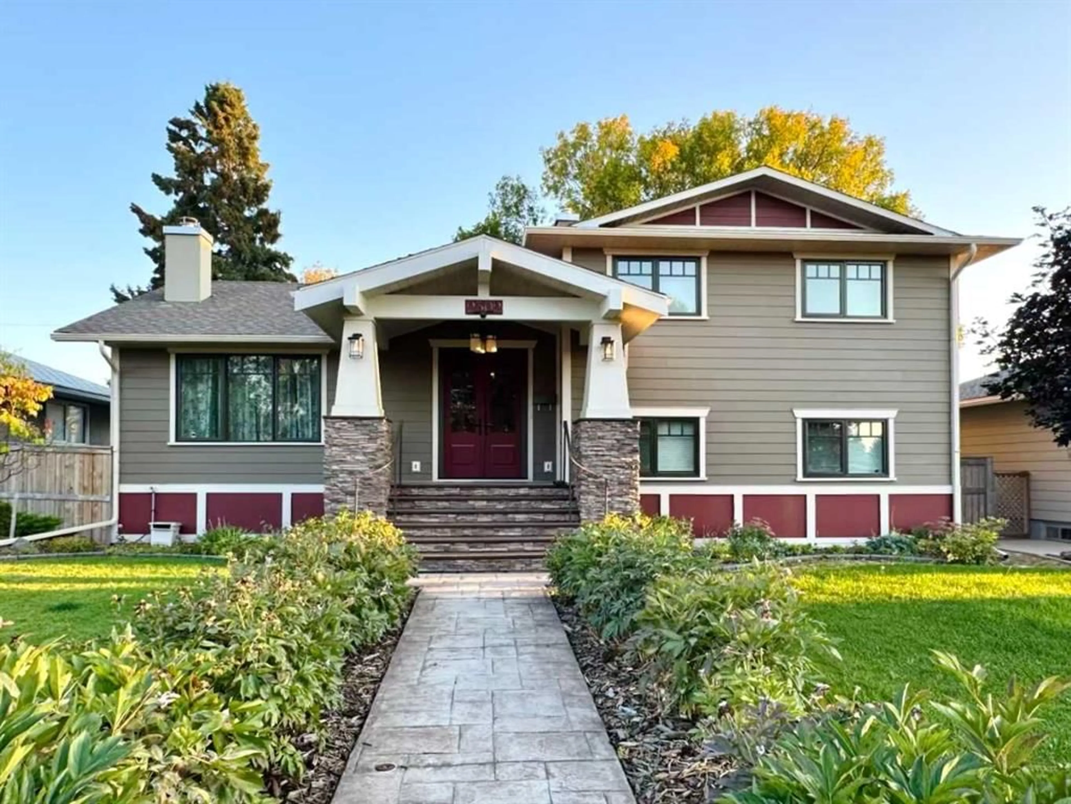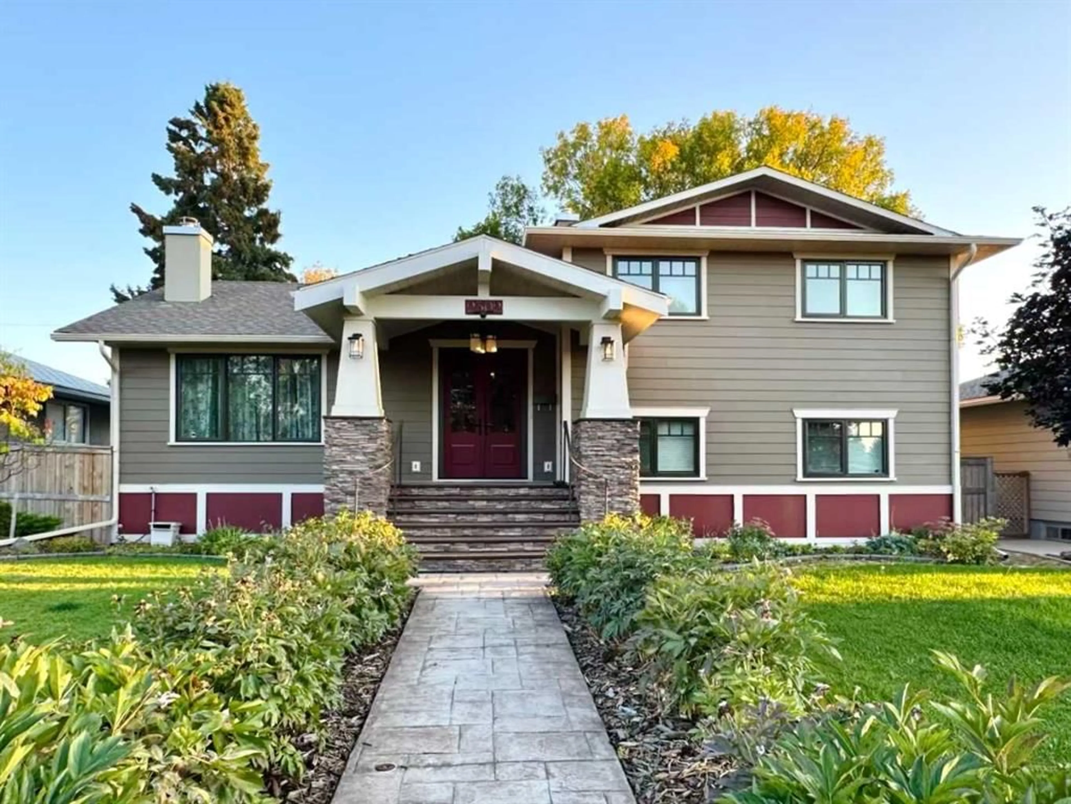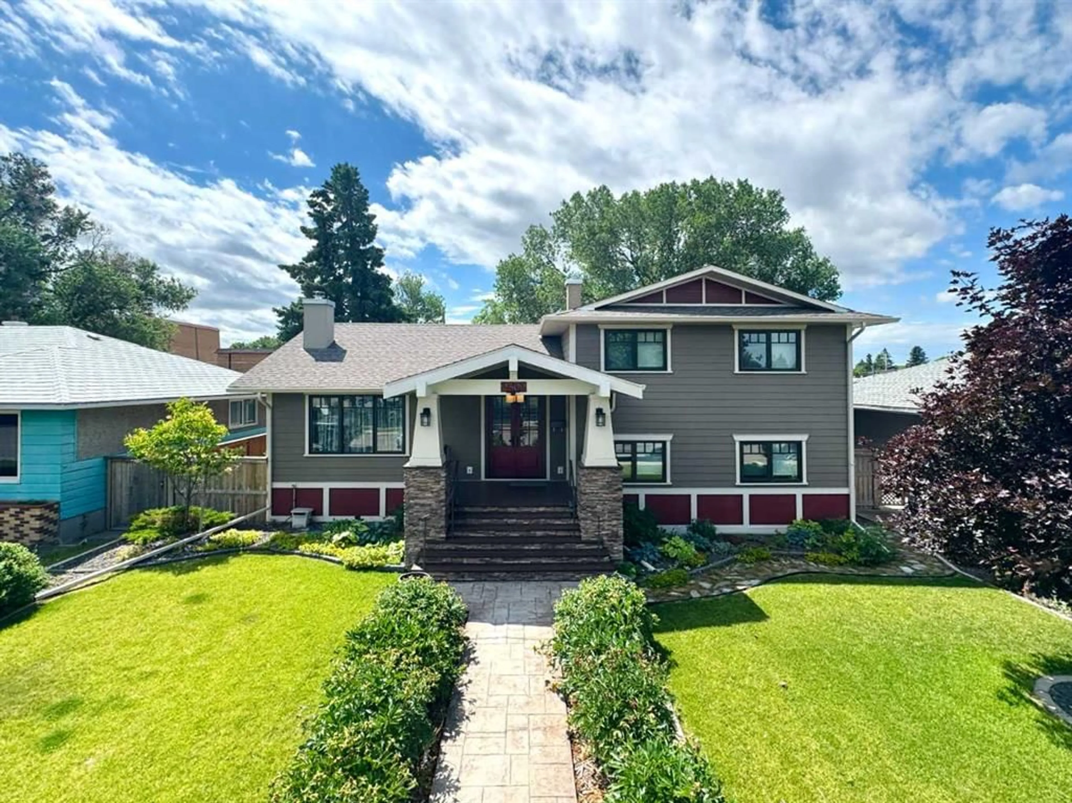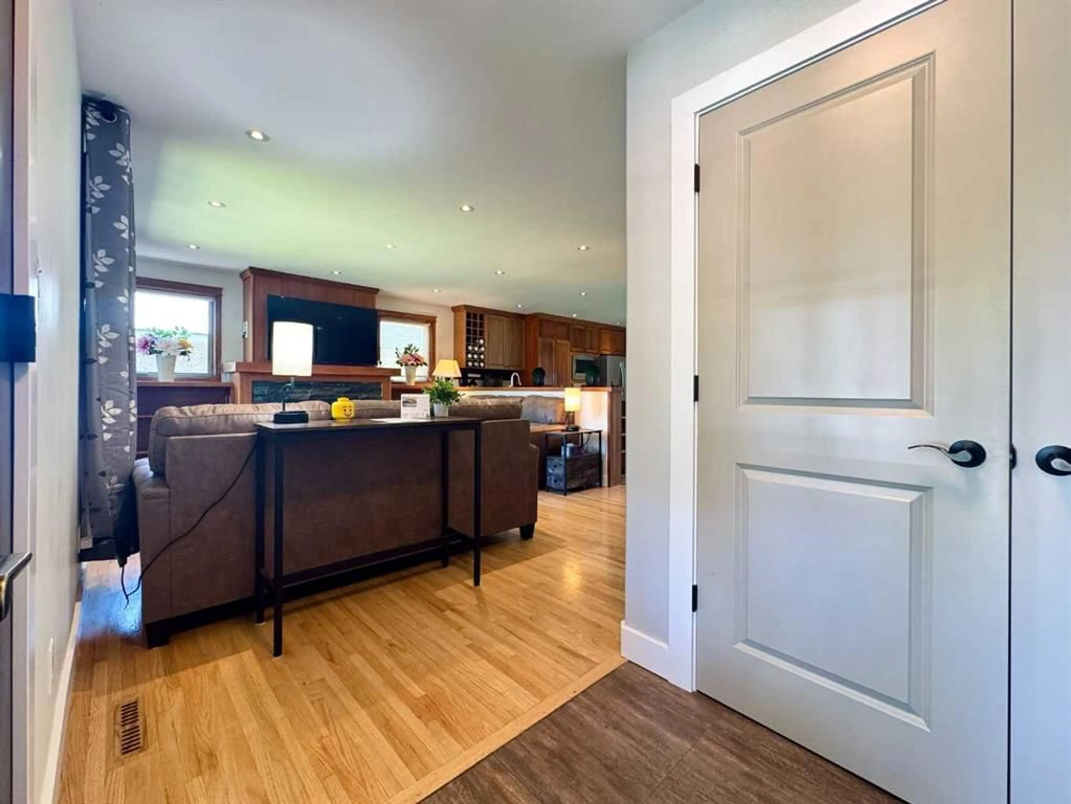2302 14 Ave, Lethbridge, Alberta T1K 0V5
Contact us about this property
Highlights
Estimated valueThis is the price Wahi expects this property to sell for.
The calculation is powered by our Instant Home Value Estimate, which uses current market and property price trends to estimate your home’s value with a 90% accuracy rate.Not available
Price/Sqft$314/sqft
Monthly cost
Open Calculator
Description
Welcome to 2302 14 Avenue S in Lethbridge — a warm, inviting 5-bedroom, 2-bath home that blends modern upgrades with timeless character. Nestled in a quiet southside neighbourhood, this is over 2,000 sq/ft of fully updated living space at a price per square foot that beats most southside listings. More space, more updates, more value. Just minutes from schools, parks, and shopping. Skip the Whoop-Up Drive traffic and enjoy quick, stress-free access to everything the southside has to offer. The main floor features an open layout with a cozy fireplace, cherry wood cabinetry, granite countertops, a gas cooktop plus second built-in wall oven, new stainless-steel fridge, and pantry with built-in electrical for small appliances. A convenient desk nook with storage completes this functional space. Upstairs, you’ll find the primary bedroom, two additional bedrooms with custom closet organizers, and a spa-inspired 4-piece bathroom with jetted soaker tub and large walk-in shower. The walkout lower level offers two more bedrooms (both with closet organizers), an updated 3-piece bathroom, and a large laundry room with sink, cupboards, and abundant storage. The basement boasts a spacious family room with built-in cabinetry, a generous entertainment bar with sink and fridge, and a wine cellar/cold room. Step outside to a beautifully landscaped backyard with cherry and plum trees, raspberry patch, oak tree, and a 6-zone underground sprinkler system. Enjoy the covered patio with space for dining, kids’ play, or a hot tub (negotiable), plus a fire pit area with water feature, garden beds, and garden shed. The detached, heated garage adds convenience and value. Notable features include Hardie board siding, energy-efficient windows, A/C, central vac, fresh paint and trim, gutter guards, and outstanding curb appeal. Truly move-in ready and full of charm. View the video walkthrough in the links tab or on YouTube by searching the address. Seller is downsizing and open to discussing a potential home swap with buyers of a smaller property.
Property Details
Interior
Features
Main Floor
Dining Room
13`7" x 13`6"Kitchen
10`11" x 13`6"Living Room
17`7" x 13`9"Exterior
Features
Parking
Garage spaces 1
Garage type -
Other parking spaces 0
Total parking spaces 1
Property History
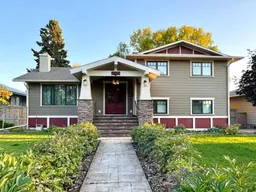 48
48