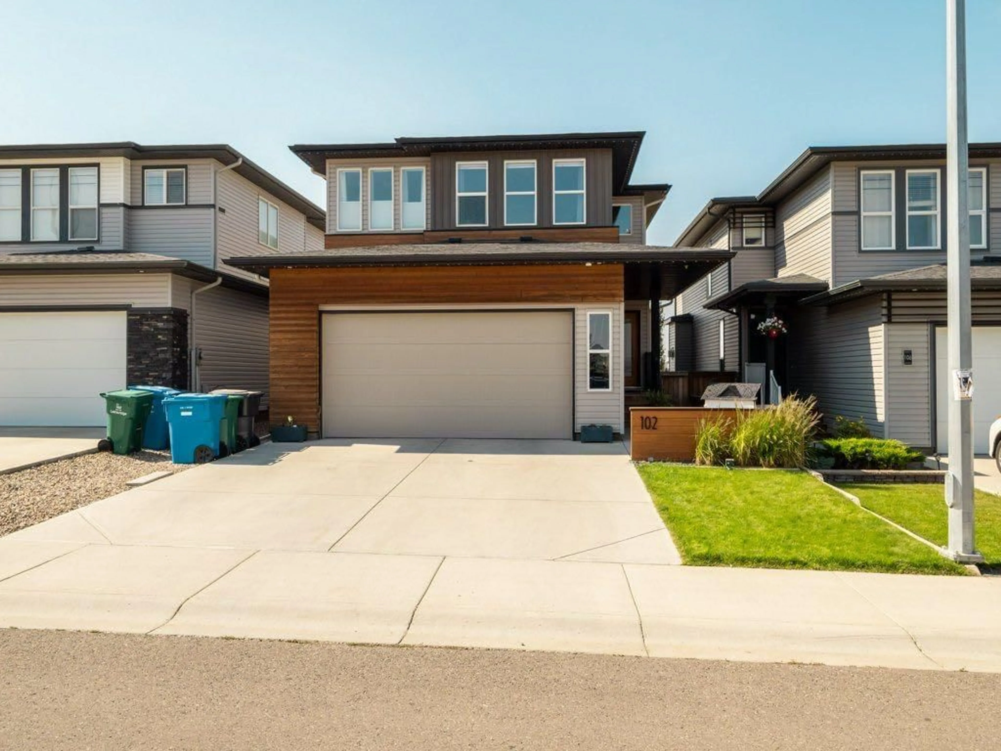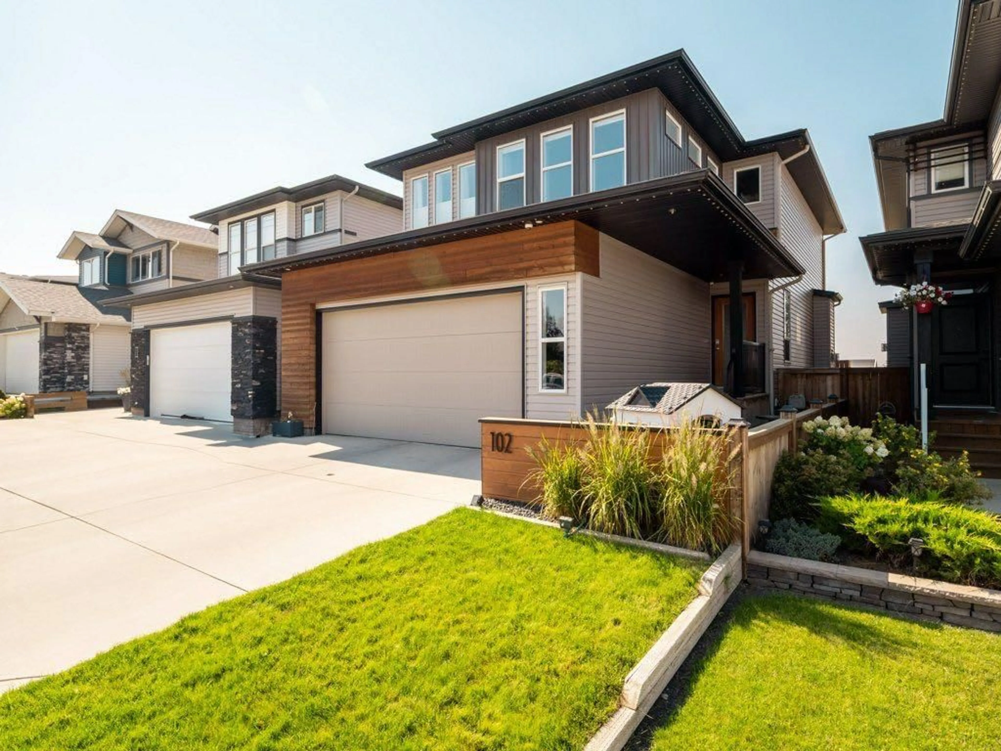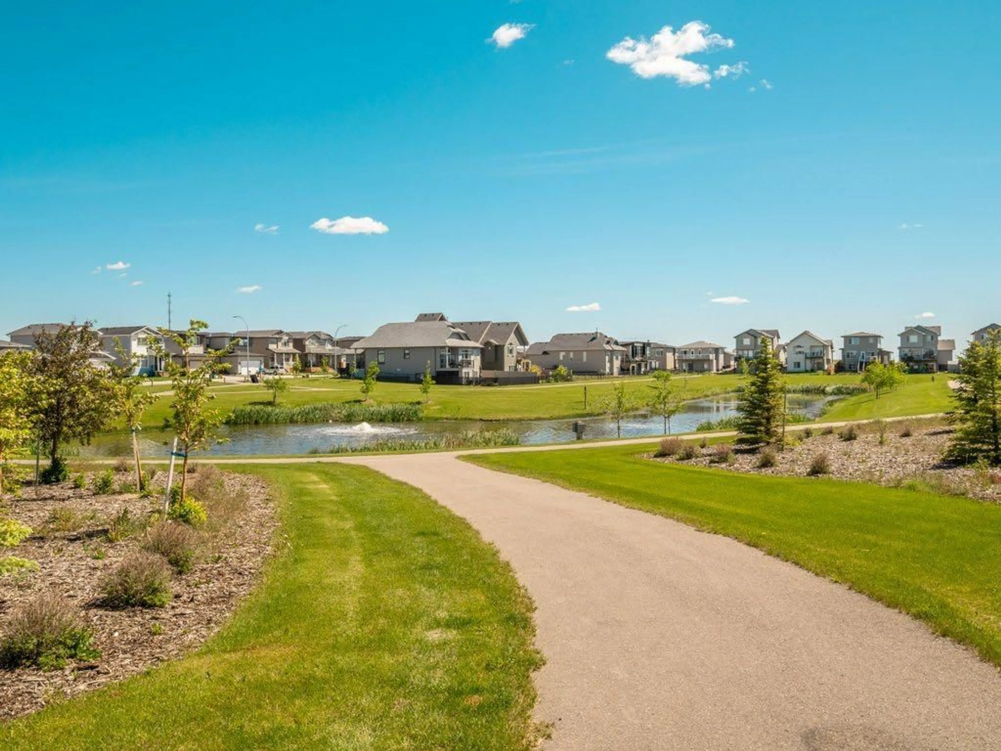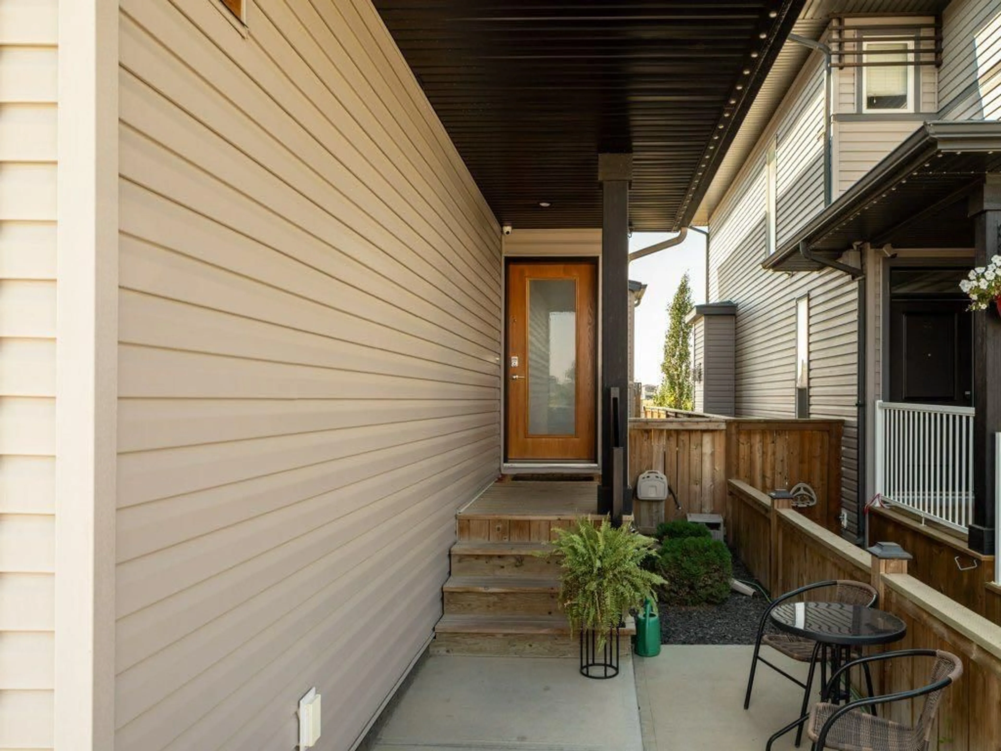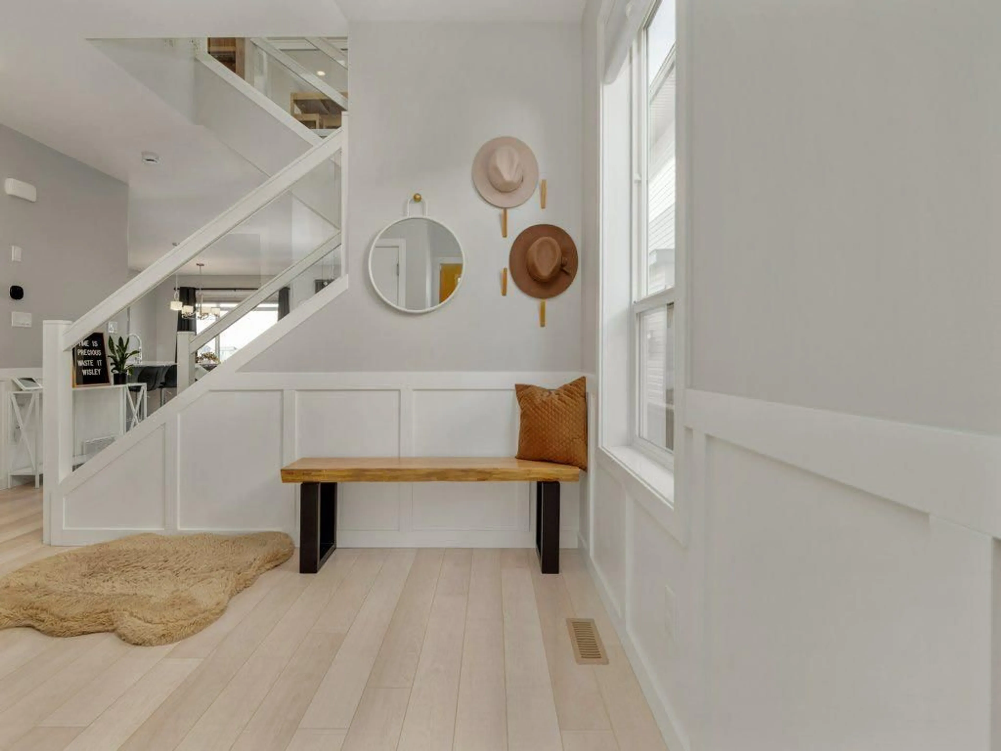102 Blackwolf Bay, Lethbridge, Alberta T1H7E9
Contact us about this property
Highlights
Estimated valueThis is the price Wahi expects this property to sell for.
The calculation is powered by our Instant Home Value Estimate, which uses current market and property price trends to estimate your home’s value with a 90% accuracy rate.Not available
Price/Sqft$319/sqft
Monthly cost
Open Calculator
Description
Welcome to 102 Blackwolf Bay North, The Lyanna by Avonlea Homes. This stunning fully developed two storey home offers 4bedrooms, 4 bathrooms, and thoughtful upgrades throughout. Ideally located across from Blackwolf lake and just steps from Lethbridge’s brand new73 acre park, this home delivers both functionality and style. From the moment you walk through the front door, you're welcomed by an abundanceof natural light and a spacious, open-concept design. The main floor features a dedicated office space, a convenient half bath, and an open living anddining area that flows seamlessly into a modern kitchen, complete with a large walk-in pantry offering plenty of storage. Upstairs, two bedrooms anda full bath sit adjacent to a large bonus room, perfect for a second living space, play area, or media room. Down the hall, enjoy the convenience ofupper-level laundry and your luxurious primary retreat. The primary suite includes a large walk-in closet, dual vanities, soaker tub, and a privatewater closet. The fully finished basement adds even more versatility, with a fourth bedroom, full bathroom, and two generous living spaces ideal for ahome theatre, games room, gym, or playroom, customized to suit your lifestyle. Step outside to your beautifully landscaped backyard, designed forboth relaxation and entertainment. Highlights include a massive platform deck with a pergola, a dedicated dog run, and plenty of space for summerbarbecues or cozy fall firepit nights. Additional features include custom wainscotting on the main floor, blinds throughout, exterior Gemstone lightingon both levels, built-in security system, and fully fenced yard with dog run. Don’t miss your chance to own this exceptional home in a growing,family-friendly community.
Property Details
Interior
Features
Main Floor
2pc Bathroom
5`0" x 4`8"Den
11`1" x 7`8"Dining Room
11`0" x 8`3"Foyer
10`8" x 7`4"Exterior
Features
Parking
Garage spaces 2
Garage type -
Other parking spaces 2
Total parking spaces 4
Property History
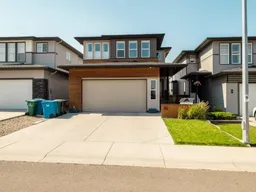 50
50
