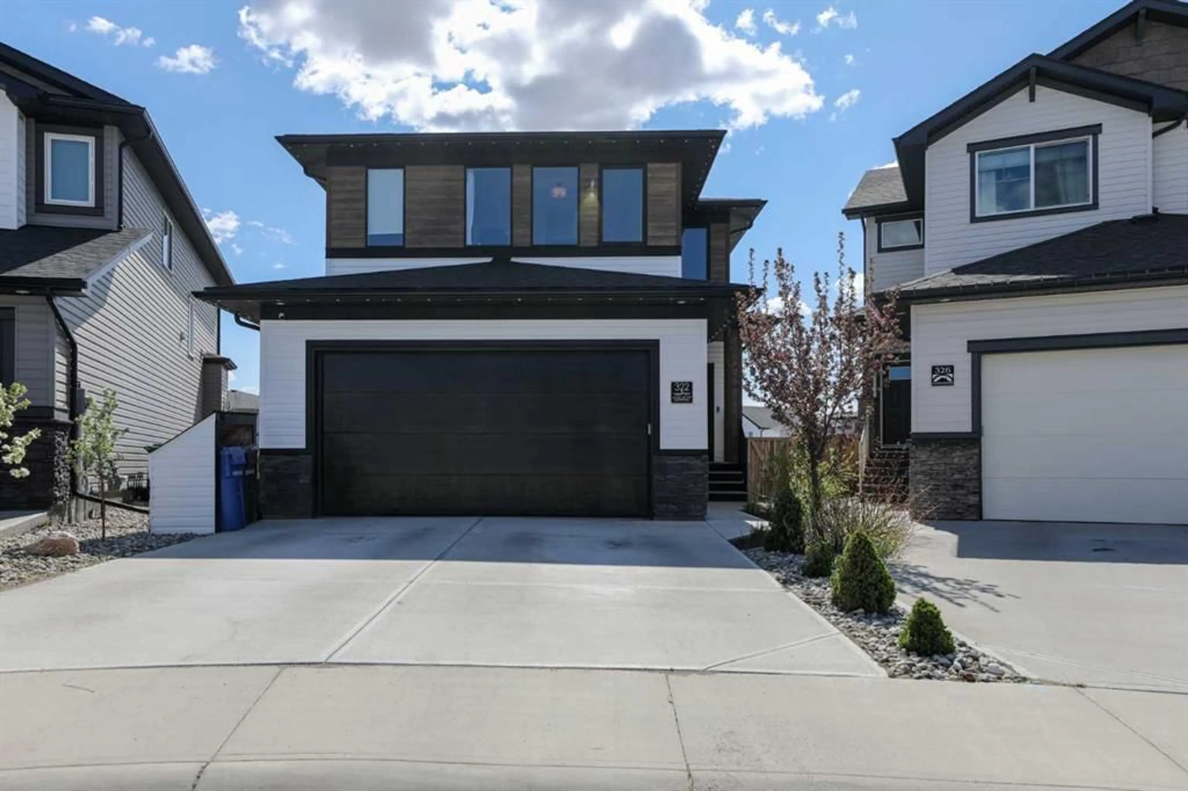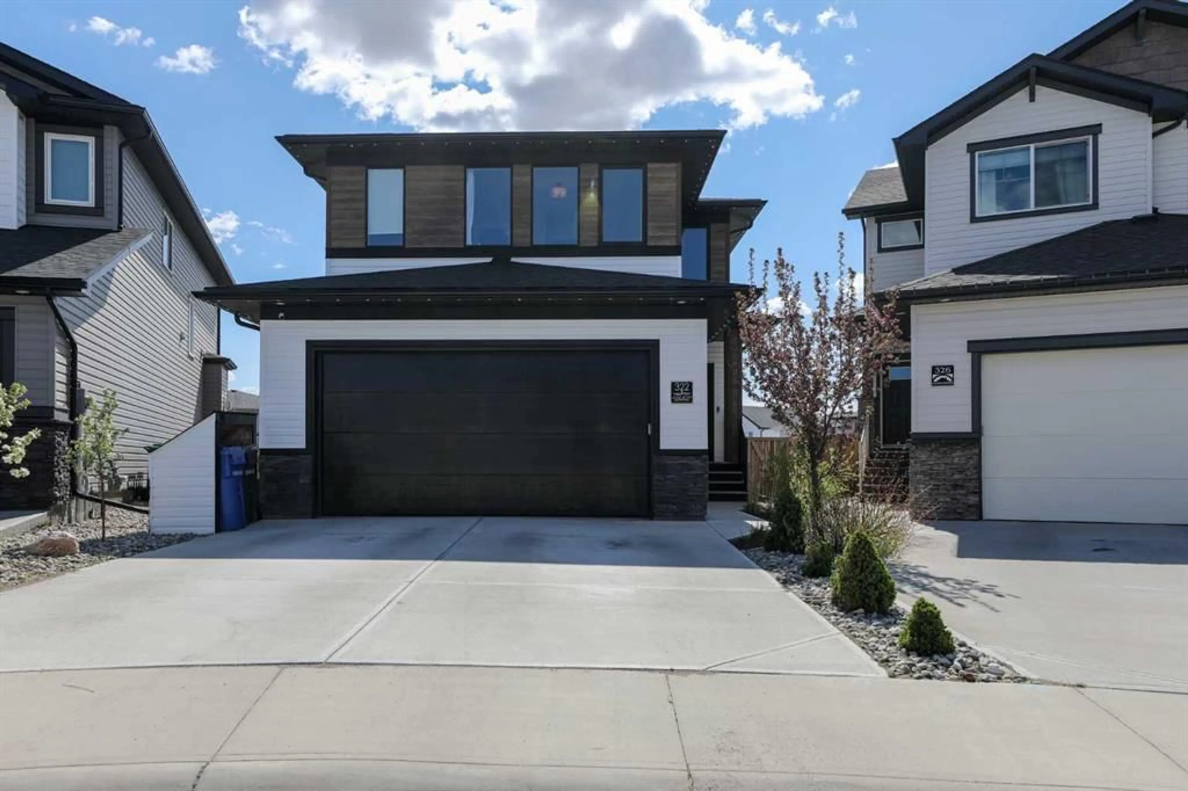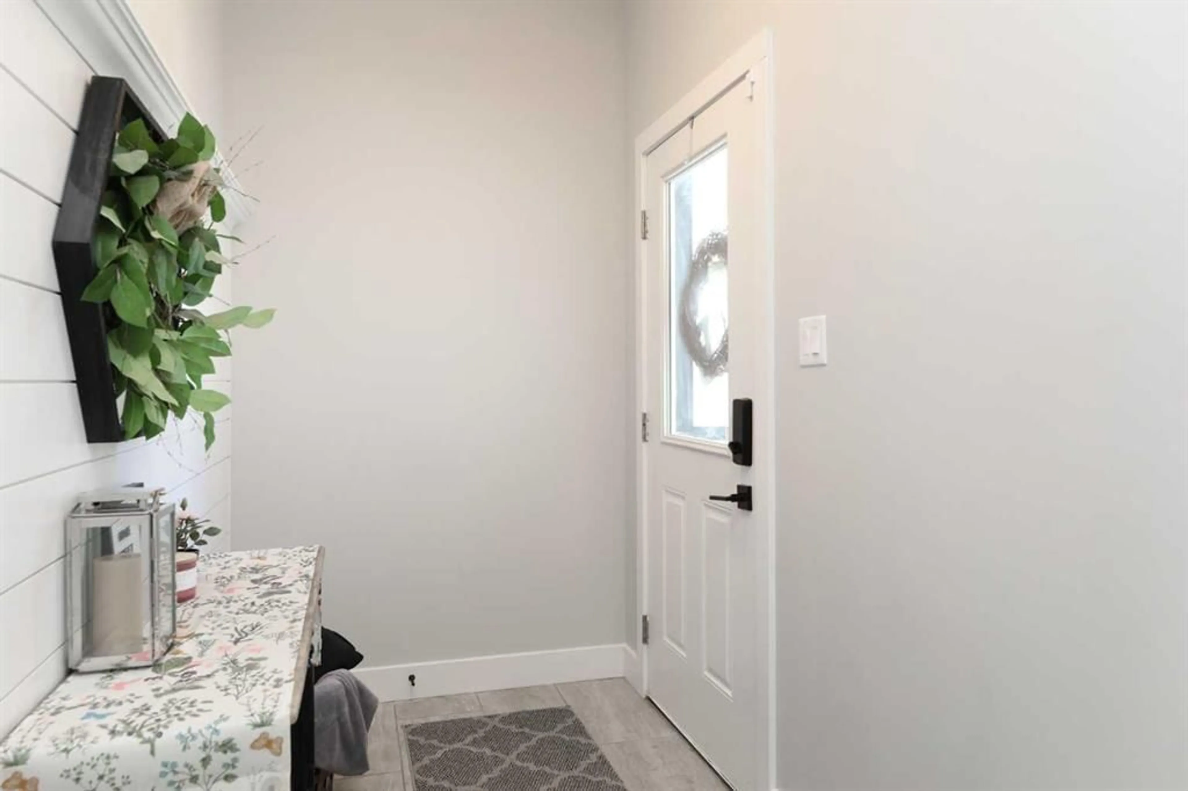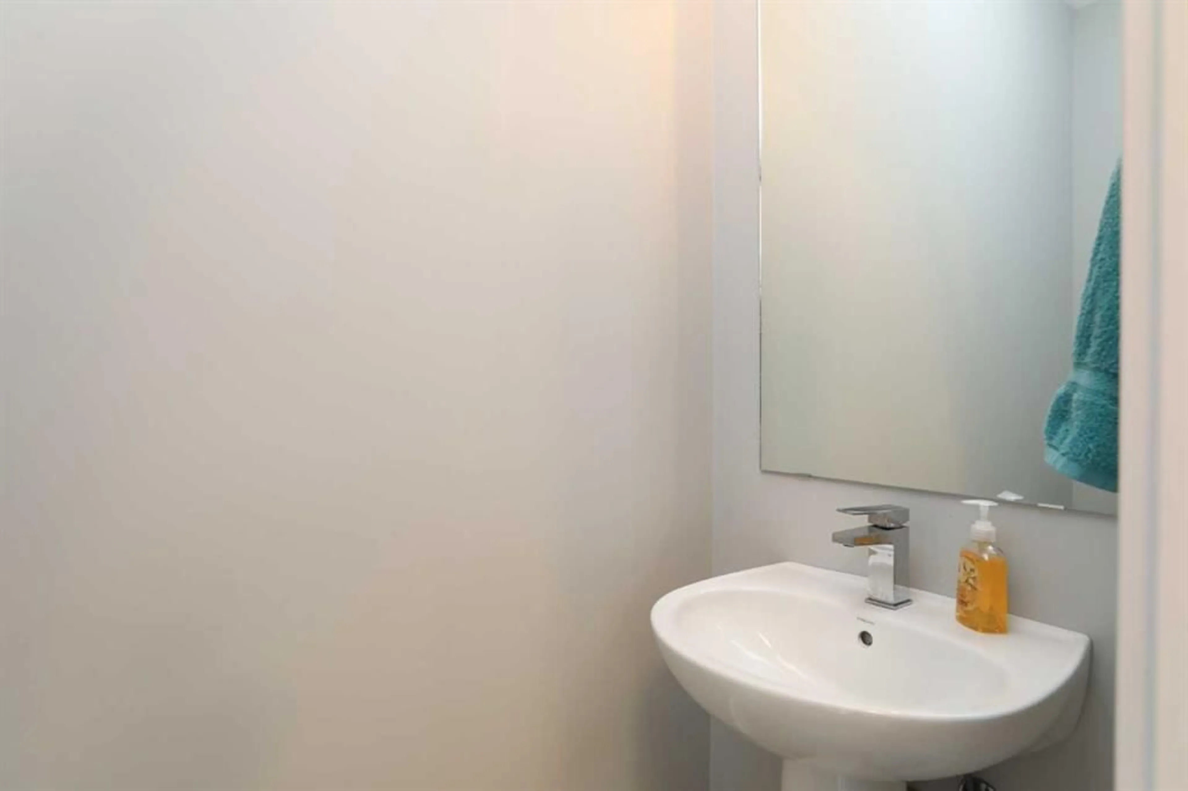322 Miners Chase, Lethbridge, Alberta T1J5S6
Contact us about this property
Highlights
Estimated ValueThis is the price Wahi expects this property to sell for.
The calculation is powered by our Instant Home Value Estimate, which uses current market and property price trends to estimate your home’s value with a 90% accuracy rate.Not available
Price/Sqft$337/sqft
Est. Mortgage$2,898/mo
Tax Amount (2025)$6,007/yr
Days On Market3 days
Description
Welcome to this exceptional custom-built family home, completed in 2019, offering over a beautifully finished living space and thoughtfully designed for comfort, convenience, and entertaining. Located on a spacious lot with a massive backyard and 2 HEATED GARAGES, this property truly checks every box! Upstairs, you’ll find 3 generously sized bedrooms, including a luxurious primary suite featuring a 5-piece ensuite with a large double vanity, separate shower, and soaking tub. A full bathroom, a convenient upper-level laundry room, and a spacious bonus room round out the family-focused second floor. The main floor is a showstopper, boasting tall ceilings and expansive windows that flood the home with natural light. The gourmet kitchen features sleek built-in appliances, a large refrigerator, and a walk-in pantry, perfect for family living and entertaining. Enjoy the cozy yet spacious living room, a stylish office with a sliding barn door, and a practical mudroom that connects seamlessly to the attached garage. Downstairs, the fully finished basement is ready for movie nights in the dedicated theatre room, complete with a projector and screen. Two additional rooms are currently being used as a home gym and a hockey rec room, but can easily be converted into two additional bedrooms if desired. Step outside to your expansive backyard, highlighted by a premium Duradeck for outdoor relaxation and entertaining. As mentioned before, the home includes both an attached heated garage in the front and a detached heated garage in the back, offering incredible flexibility for storage, hobbies, or extra parking. This home offers a rare combination of custom quality, versatile space, and luxurious amenities in a family-friendly layout. A must-see for any buyer looking for comfort and style in one perfect package!
Property Details
Interior
Features
Main Floor
2pc Bathroom
3`0" x 6`11"Dining Room
12`7" x 11`4"Foyer
13`3" x 4`11"Kitchen
16`3" x 13`6"Exterior
Features
Parking
Garage spaces 4
Garage type -
Other parking spaces 0
Total parking spaces 4
Property History
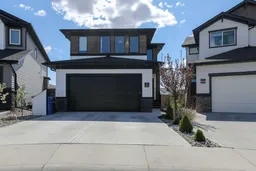 36
36
