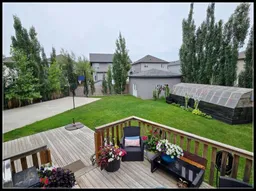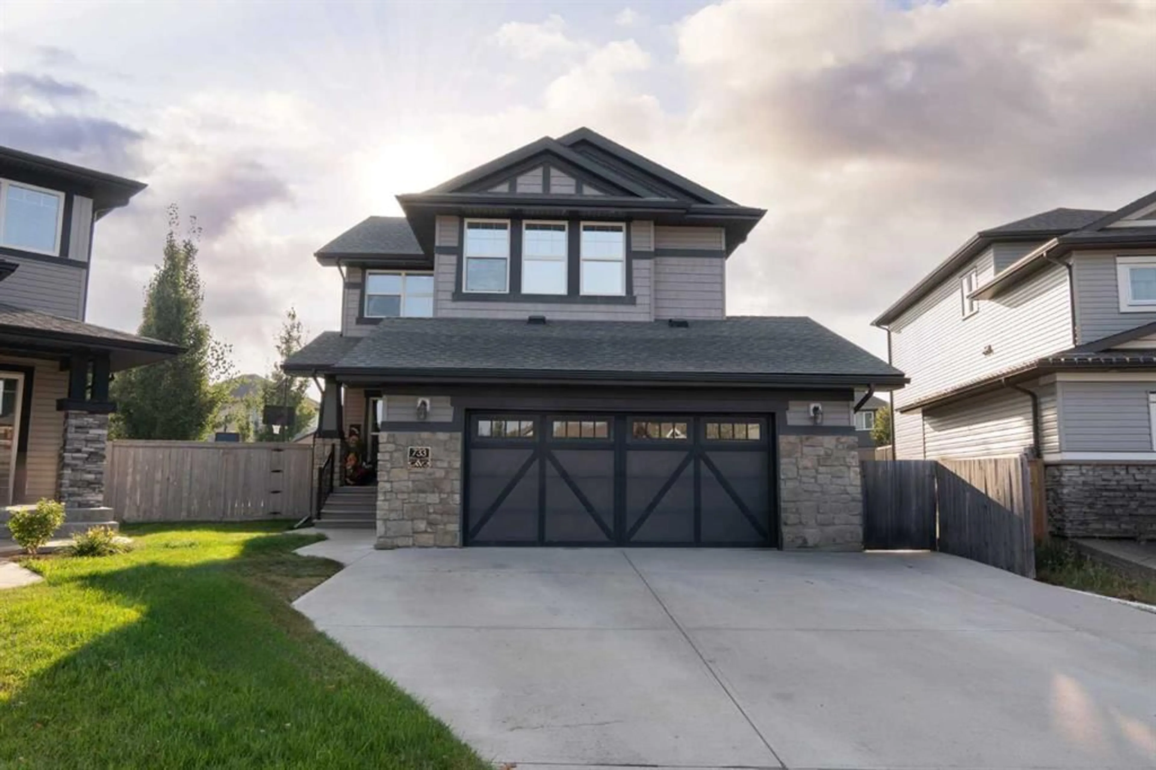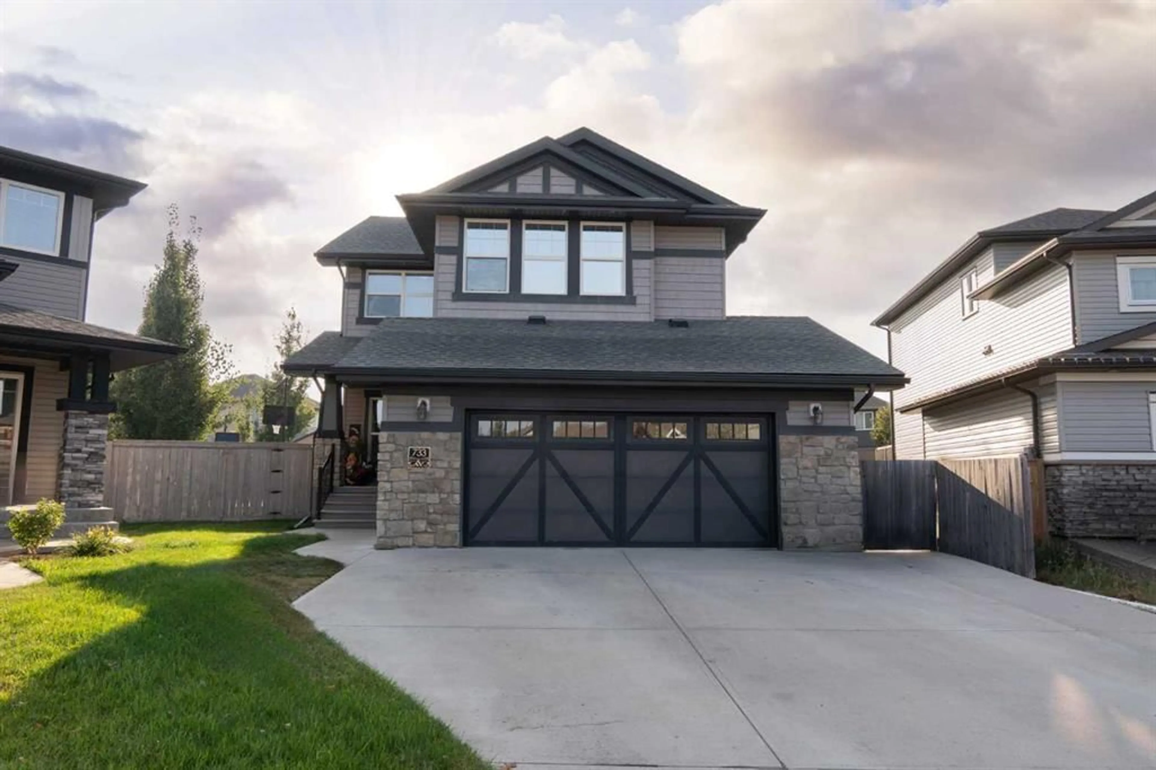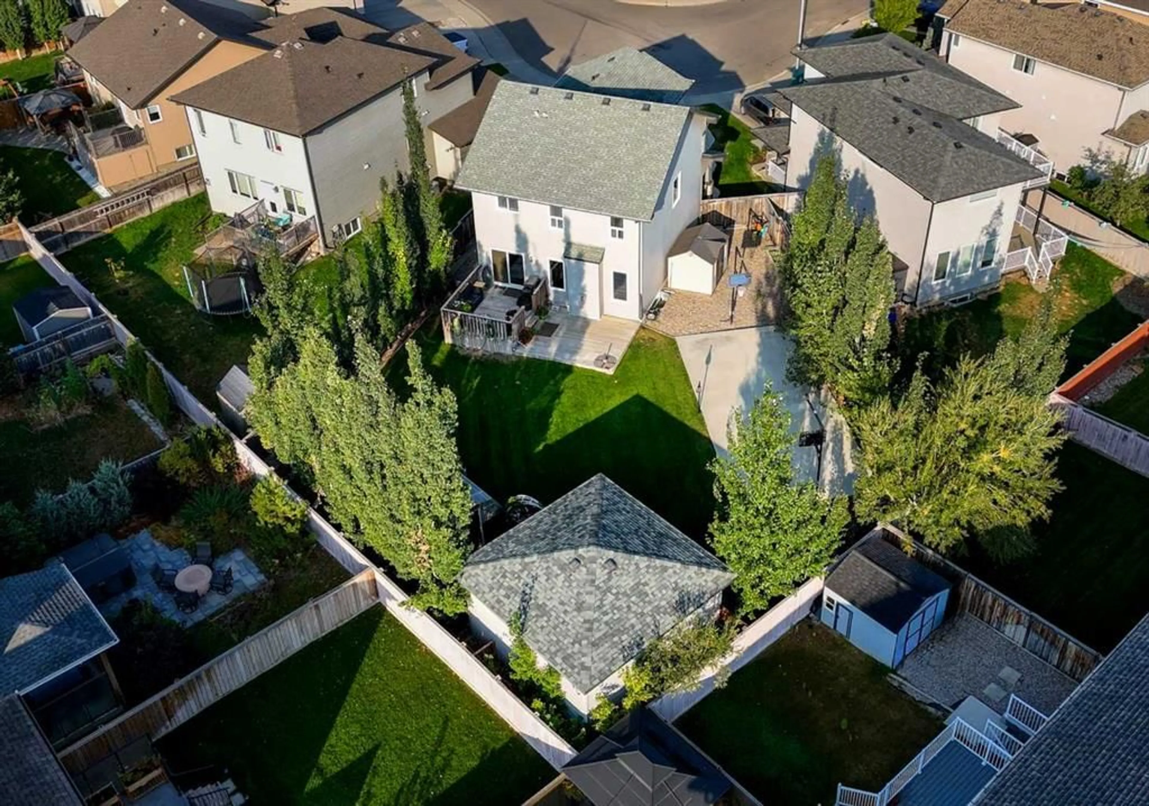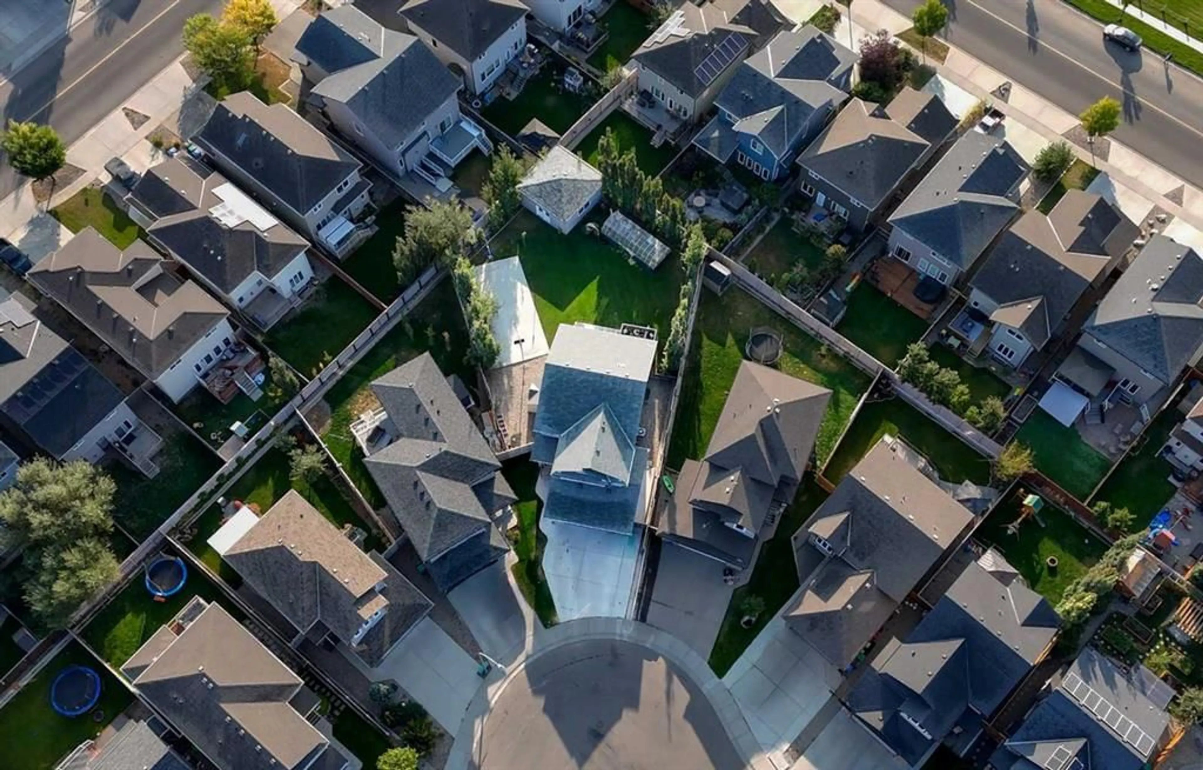733 Twinriver Loop, Lethbridge, Alberta T1J 5E1
Contact us about this property
Highlights
Estimated valueThis is the price Wahi expects this property to sell for.
The calculation is powered by our Instant Home Value Estimate, which uses current market and property price trends to estimate your home’s value with a 90% accuracy rate.Not available
Price/Sqft$320/sqft
Monthly cost
Open Calculator
Description
This exceptional 6-bedroom, 3.5-bathroom two-storey in the desirable Copperwood neighbourhood of Lethbridge offers over 3,000 sq. ft. of beautifully finished living space on a rare 9,000+ sq. ft. lot!! The main floor showcases soaring 9’ ceilings, hardwood flooring, a cozy gas fireplace, granite countertops, and a dedicated office! Upstairs, you’ll find 4 spacious bedrooms, including a private primary suite with ensuite, along with a versatile movie/media room ideal for family nights. The fully finished basement adds 2 additional bedrooms, a full bathroom, and a large recreation space that can serve as a gym, games area, or extended family living. Outside, the property truly shines with a detached wired carpenter’s shop that can double as the ultimate man cave, a greenhouse with an automated watering system, private basketball court, storage shed, expansive entertaining deck, and mature trees offering privacy and natural beauty. Ideally located near schools, parks, and amenities, this one-of-a-kind home perfectly blends space, style, and functionality for today’s modern family!
Property Details
Interior
Features
Second Floor
4pc Bathroom
4`11" x 7`10"4pc Ensuite bath
7`10" x 13`10"Bedroom
13`3" x 9`7"Bedroom
9`8" x 9`9"Exterior
Features
Parking
Garage spaces 2
Garage type -
Other parking spaces 2
Total parking spaces 4
Property History
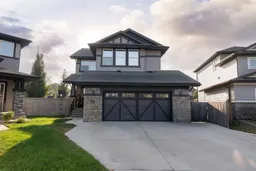 50
50