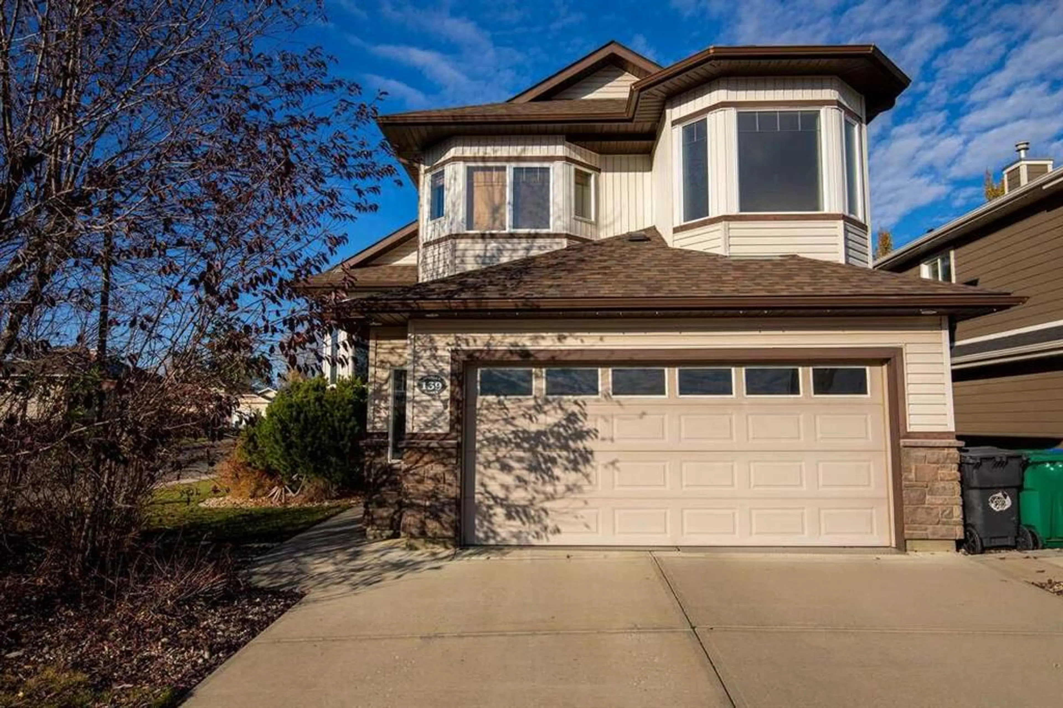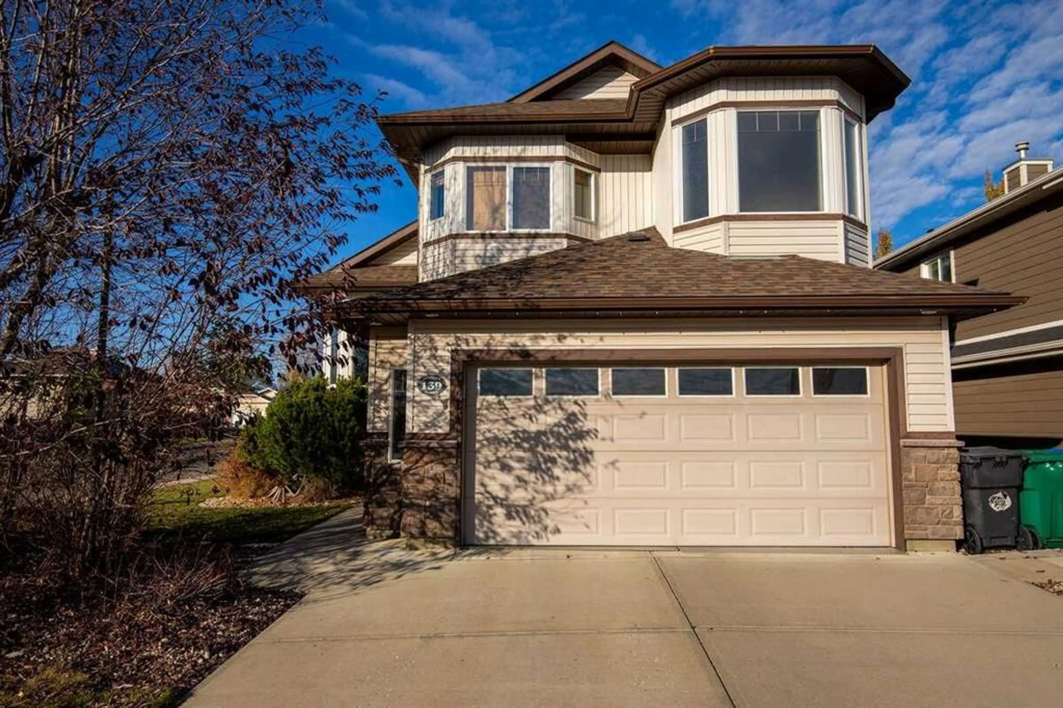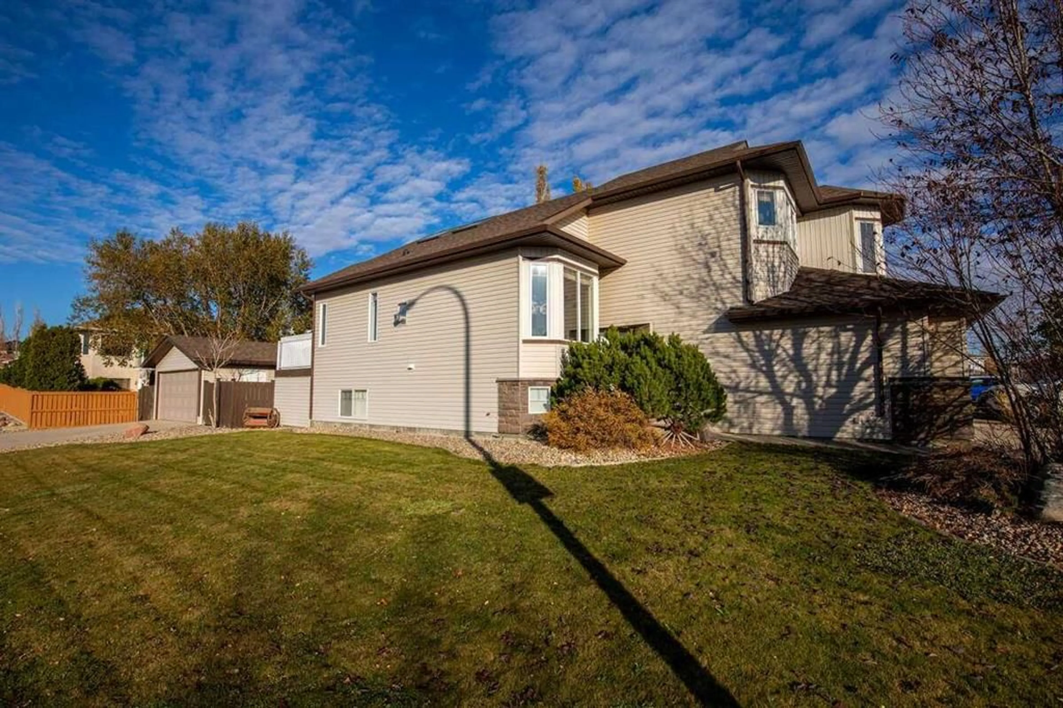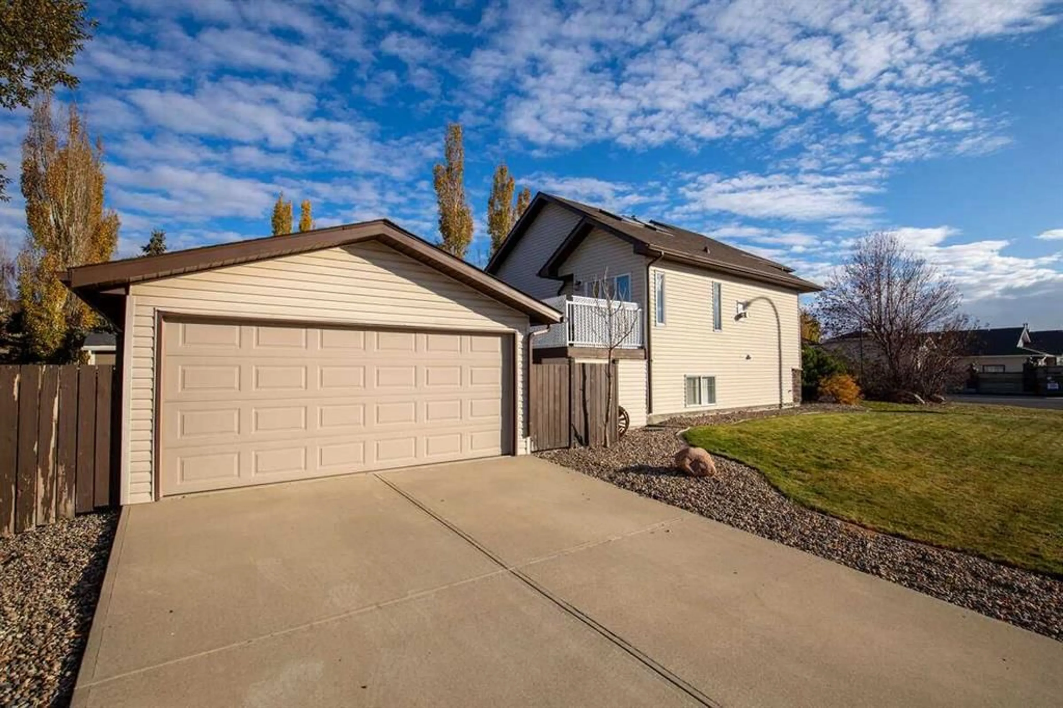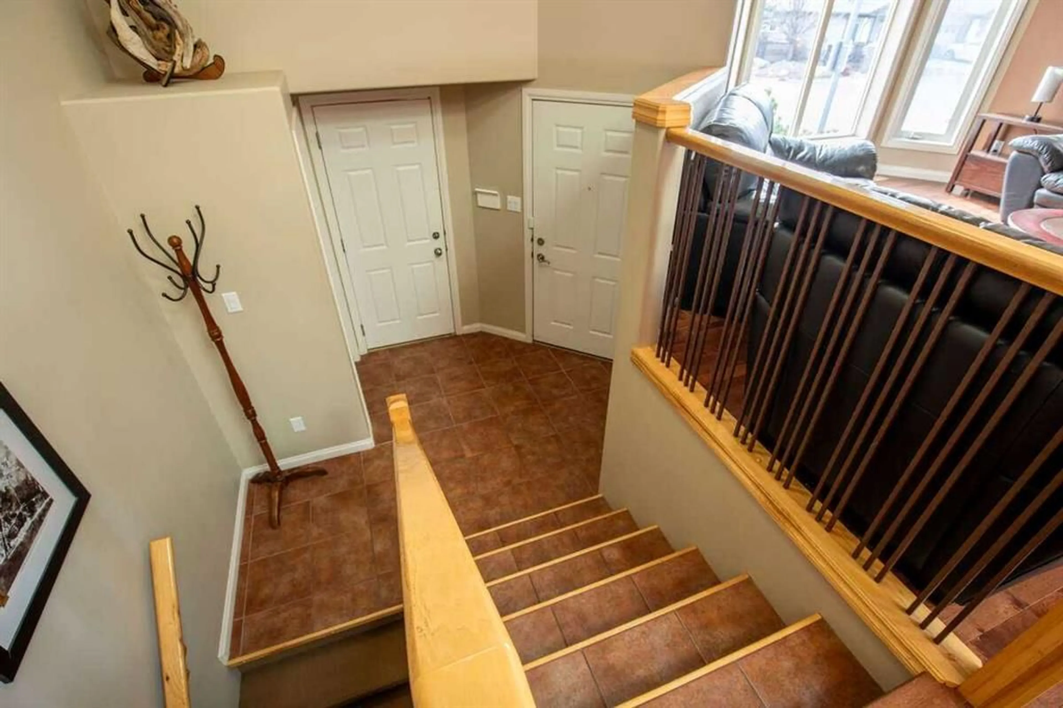139 Fairmont Rd, Lethbridge, Alberta T1K 8C8
Contact us about this property
Highlights
Estimated valueThis is the price Wahi expects this property to sell for.
The calculation is powered by our Instant Home Value Estimate, which uses current market and property price trends to estimate your home’s value with a 90% accuracy rate.Not available
Price/Sqft$419/sqft
Monthly cost
Open Calculator
Description
For more information, please click the "More Information" button. Discover this inviting bi-level home in the highly sought-after Fairmont neighborhood, built by Avonlea Homes in 2004. From the main-floor hardwood and gorgeous skylights to the cozy lower-level family room, every detail has been thoughtfully designed to maximize comfort and style. Four spacious bedrooms and three full bathrooms (including a jetted tub in the primary suite) pair with two natural gas fireplaces for a truly welcoming interior. Step outside to enjoy low-maintenance landscaping—featuring artificial turf in the backyard, mature greenery in the front and side yards, and underground sprinklers for year-round ease. A standout feature of this property is the double detached garage, currently converted into a soundproofed studio with resilient channel, double drywall, cork flooring, and double doors—perfect for music, art, a home gym, or a yoga studio. Prefer a traditional garage? You can remove the drywall covering the original doorway, install a garage door and opener, and make any necessary adjustments to the finished ceiling. The attached oversized double garage, which is finished and roughed in for a natural gas heater, provides additional convenience for parking or storage. Relax on the elevated wood deck with metal railing overlooking your spacious backyard, and enjoy peace of mind thanks to a new roof installed in 2022. Don’t miss out on this versatile property in an excellent neighborhood.
Property Details
Interior
Features
Second Floor
4pc Ensuite bath
8`0" x 10`10"Walk-In Closet
5`10" x 5`11"Bedroom - Primary
14`9" x 12`10"Exterior
Features
Parking
Garage spaces 2
Garage type -
Other parking spaces 4
Total parking spaces 6
Property History
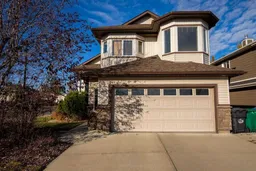 30
30
