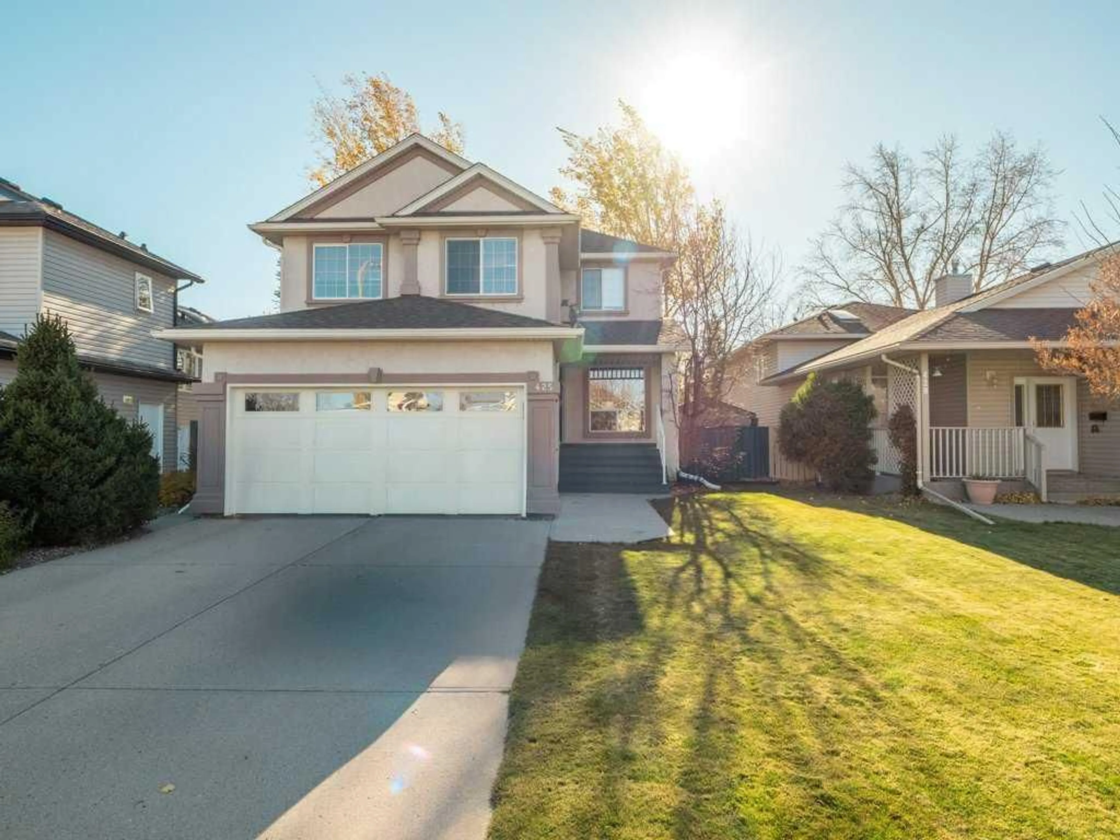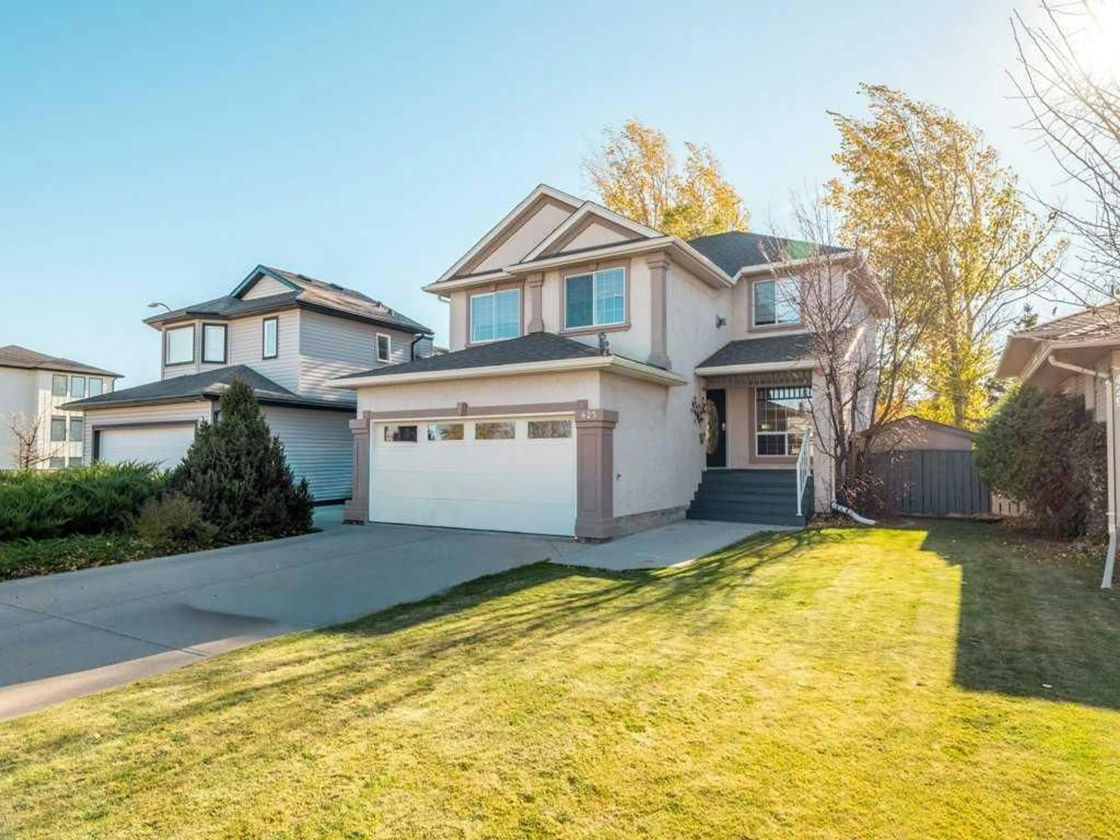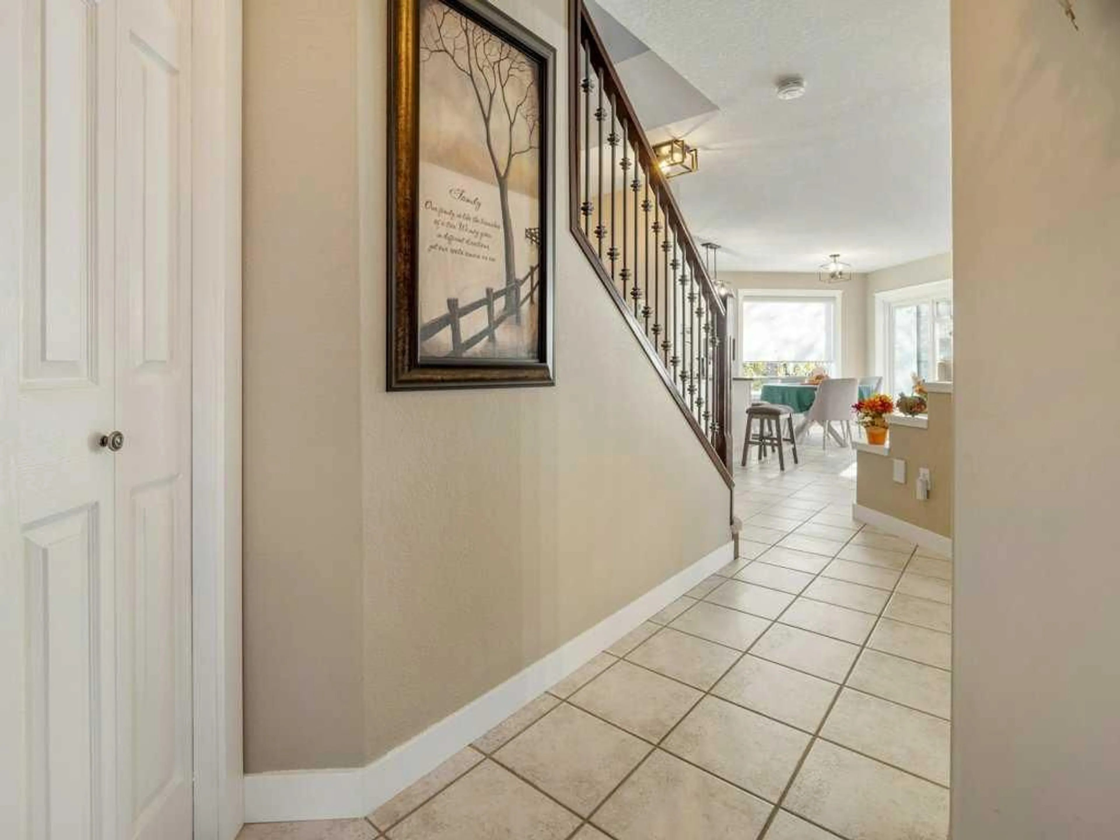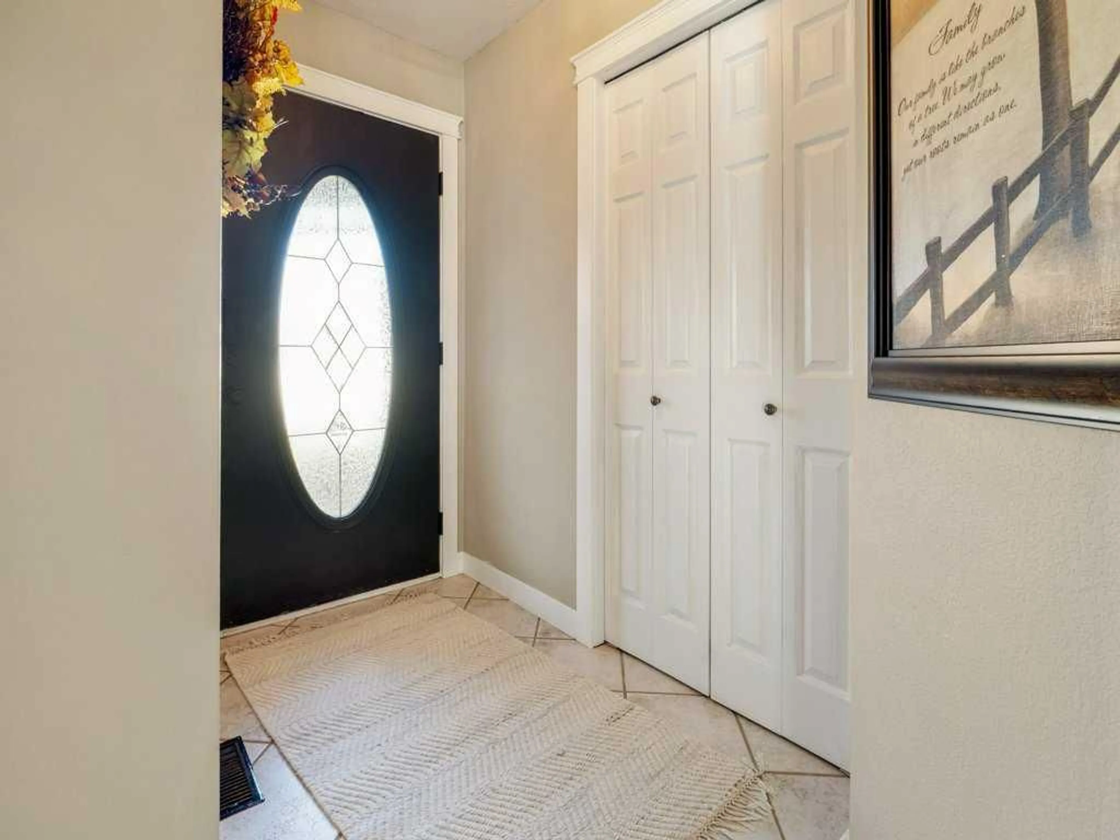425 FAIRMONT Blvd, Lethbridge, Alberta T1K7G2
Contact us about this property
Highlights
Estimated valueThis is the price Wahi expects this property to sell for.
The calculation is powered by our Instant Home Value Estimate, which uses current market and property price trends to estimate your home’s value with a 90% accuracy rate.Not available
Price/Sqft$298/sqft
Monthly cost
Open Calculator
Description
Welcome to a versatile and beautifully updated family home designed to fit the way you live. As you enter, you're greeted by a flexible front room — perfect for a home office, formal dining, or quiet study space. The heart of the home is the open-concept kitchen, dining, and living area. The kitchen has been thoughtfully upgraded with high-end stainless steel appliances, a newer oversized fridge, and modern finishes. Large windows fill the space with natural light and offer a lovely view of the mature, tree-shaded backyard — fully fenced and perfect for kids, pets, or relaxing outdoors. Convenience shines with a main-floor laundry room located just off the kitchen, along with direct access to the attached garage. The cozy family room features custom built-ins for your TV and a welcoming gas fireplace. Upstairs, you’ll find three comfortable bedrooms, including a spacious primary suite complete with a generous ensuite bathroom. The basement expands your living space with a large recreation or entertainment area, plus a dedicated office/study room connected to a private bedroom — ideal for teens, guests, or multigenerational living. A large full bathroom completes the lower level. This home offers comfort, flexibility, and room for everyone. Call your favorite Real Estate agent to view this property today.
Upcoming Open Houses
Property Details
Interior
Features
Main Floor
2pc Bathroom
5`2" x 4`7"Breakfast Nook
11`4" x 77`7"Dining Room
10`8" x 10`7"Living Room
13`3" x 14`0"Exterior
Features
Parking
Garage spaces 2
Garage type -
Other parking spaces 2
Total parking spaces 4
Property History
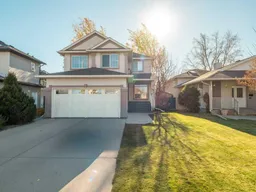 49
49
