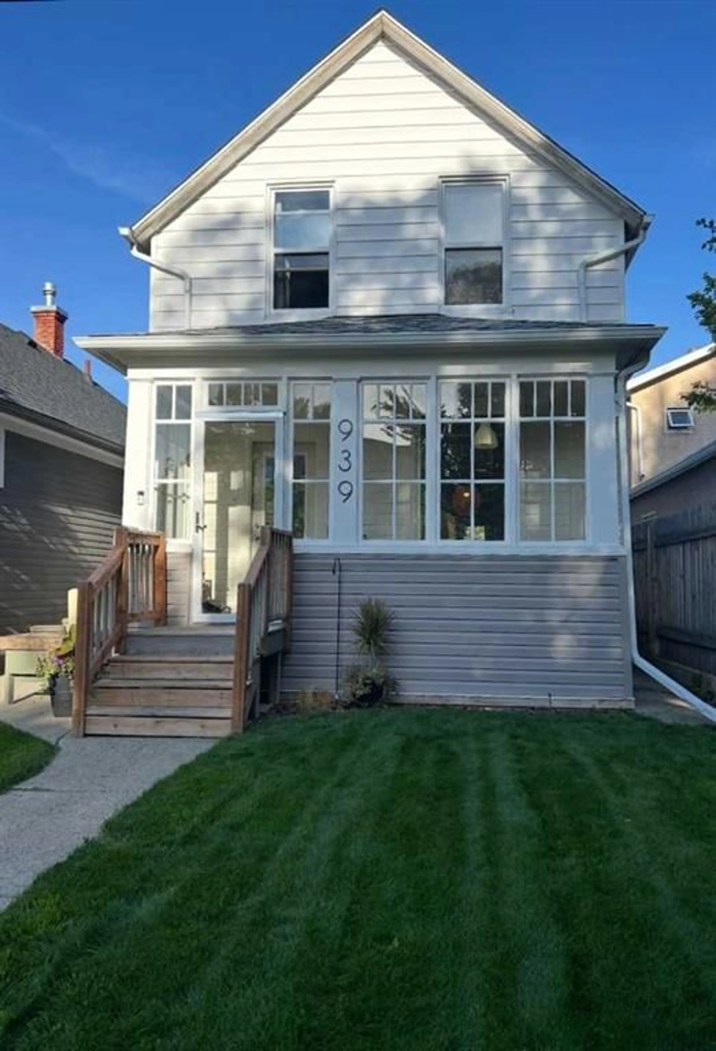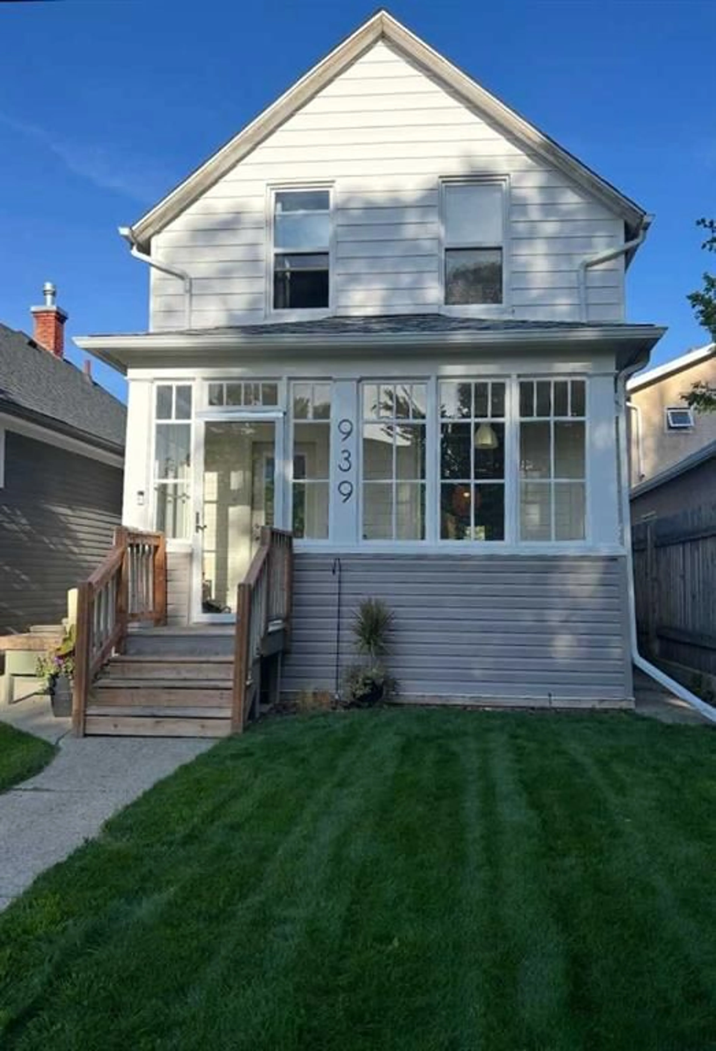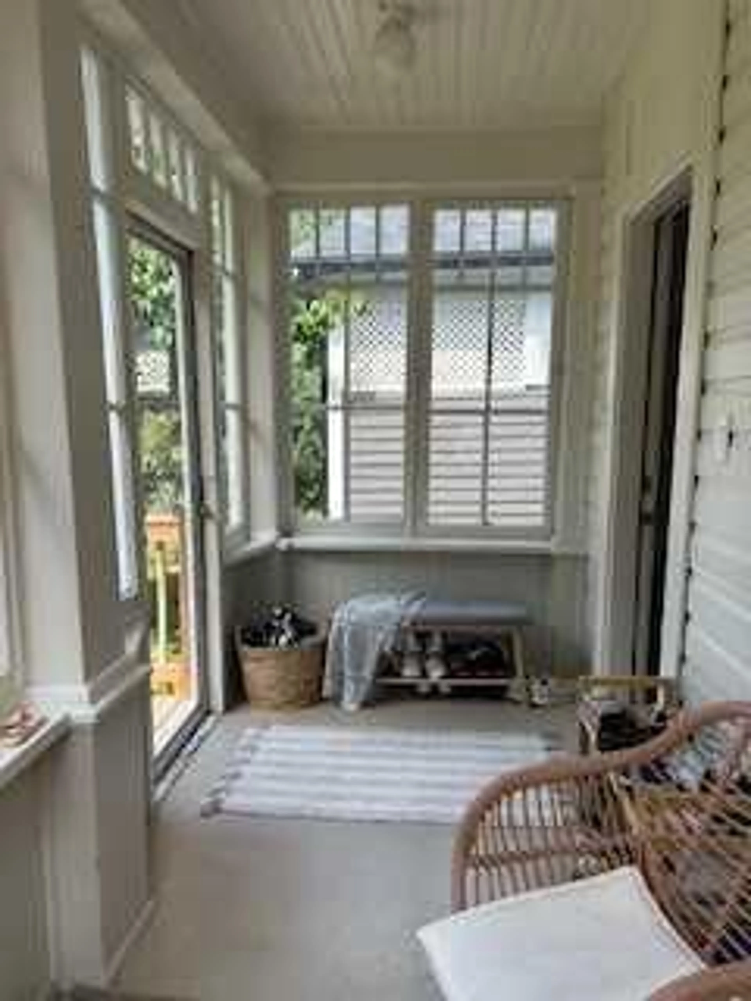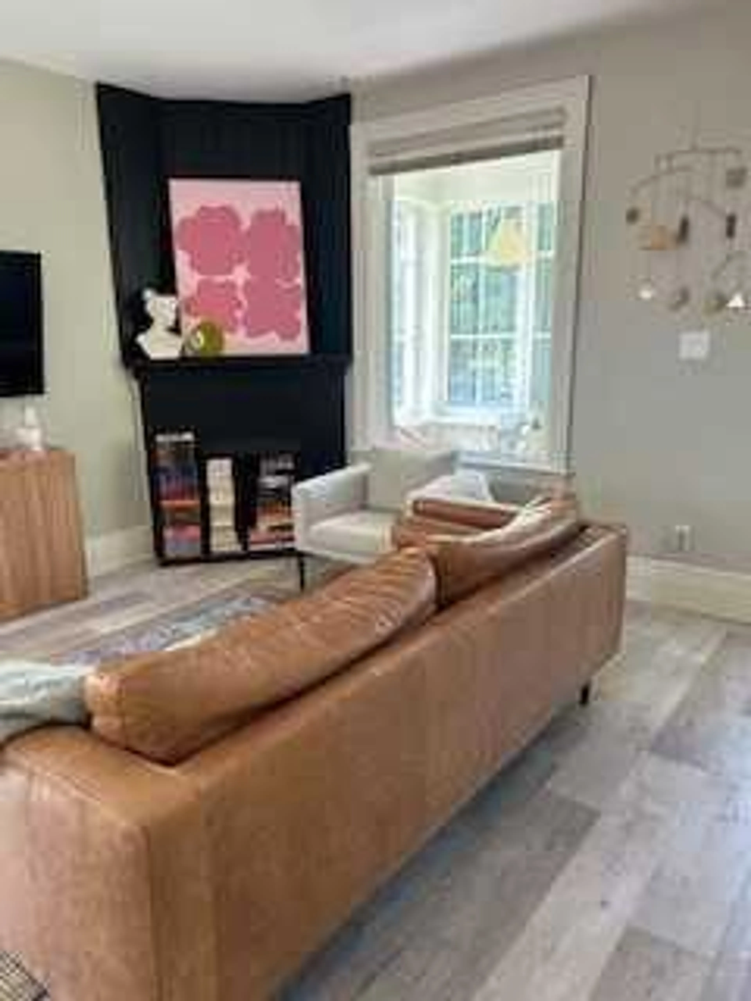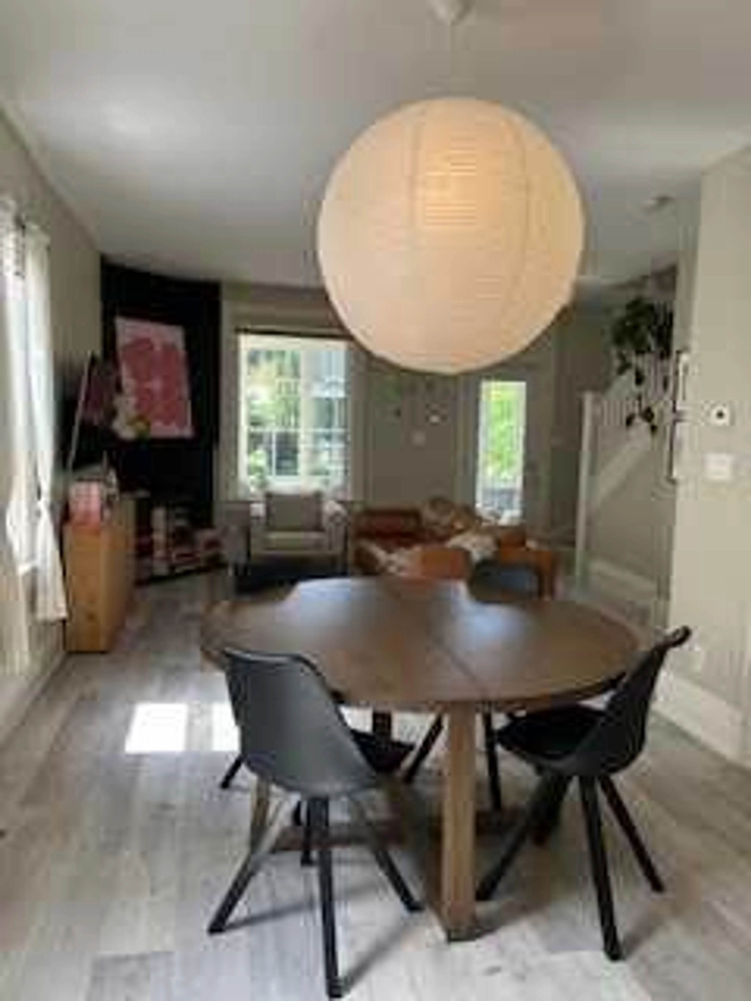Contact us about this property
Highlights
Estimated valueThis is the price Wahi expects this property to sell for.
The calculation is powered by our Instant Home Value Estimate, which uses current market and property price trends to estimate your home’s value with a 90% accuracy rate.Not available
Price/Sqft$346/sqft
Monthly cost
Open Calculator
Description
Welcome to 939 10 Street South, a Fleetwood character home with thoughtful renovations and plenty of charm. Originally renovated with care in 2020, this three-bedroom plus office (with sink!) and two-bath property still shines with its updated kitchen, appliances, bathrooms, lighting, flooring, while retaining the character charm of the original structure. Upgrades at that time also included a new roof, deck, PVC windows and doors, updated electrical and plumbing, and a fully spray-foamed basement for added efficiency. The main floor offers a bright living space, functional kitchen with butcher-block counters and island, and a flexible floor plan for everyday living. Upstairs you will find comfortable bedrooms and ample storage. Outside, enjoy a private fenced yard, a front porch perfect for morning coffee, and a detached single garage with extra off-street parking.The Basement also features a walk-up entry, large windows, and has been framed and insulated giving plenty of options for use. Close to schools, shopping, the beautiful Kinsmen Park, and major south side amenities, this home is move-in ready and full of character. Book a showing today and see why this property is a standout in Fleetwood.
Upcoming Open House
Property Details
Interior
Features
Main Floor
Kitchen
13`5" x 11`6"Dinette
10`5" x 8`6"Living Room
14`2" x 13`5"Bedroom
9`6" x 9`4"Exterior
Features
Parking
Garage spaces 1
Garage type -
Other parking spaces 1
Total parking spaces 2
Property History
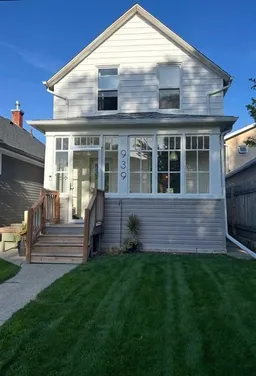 14
14
