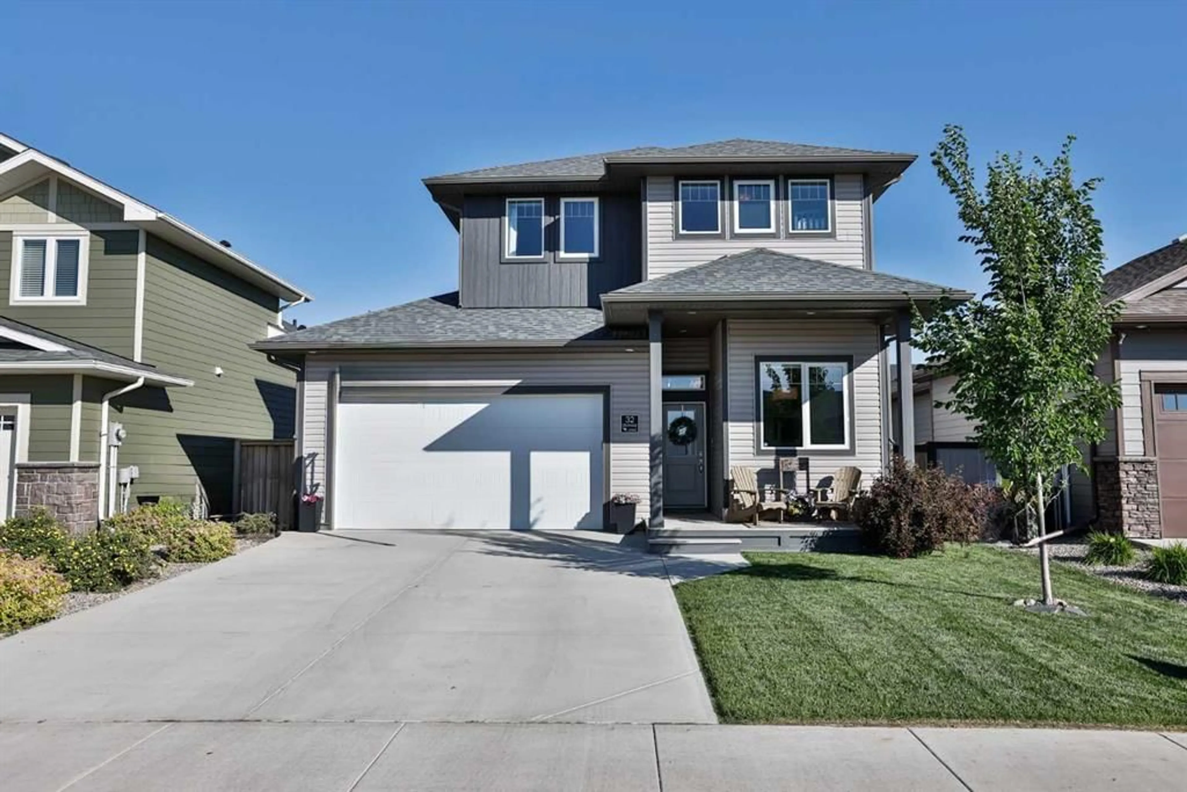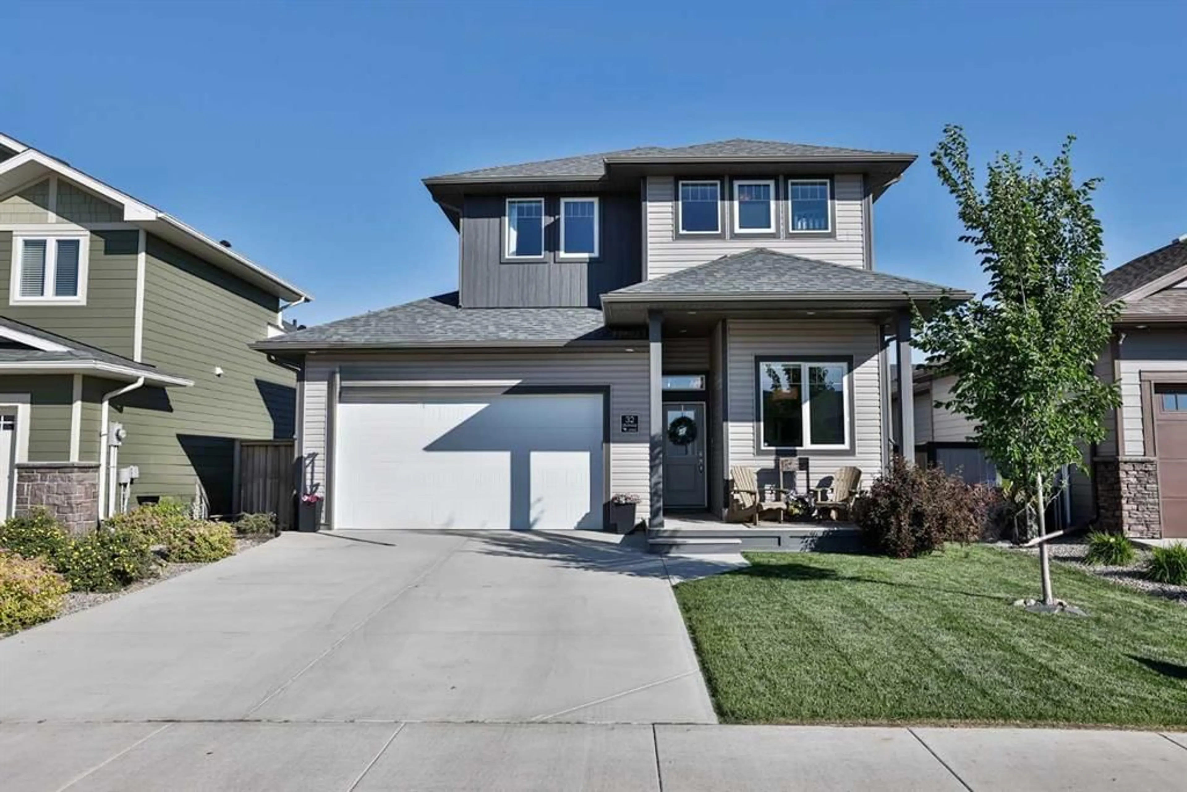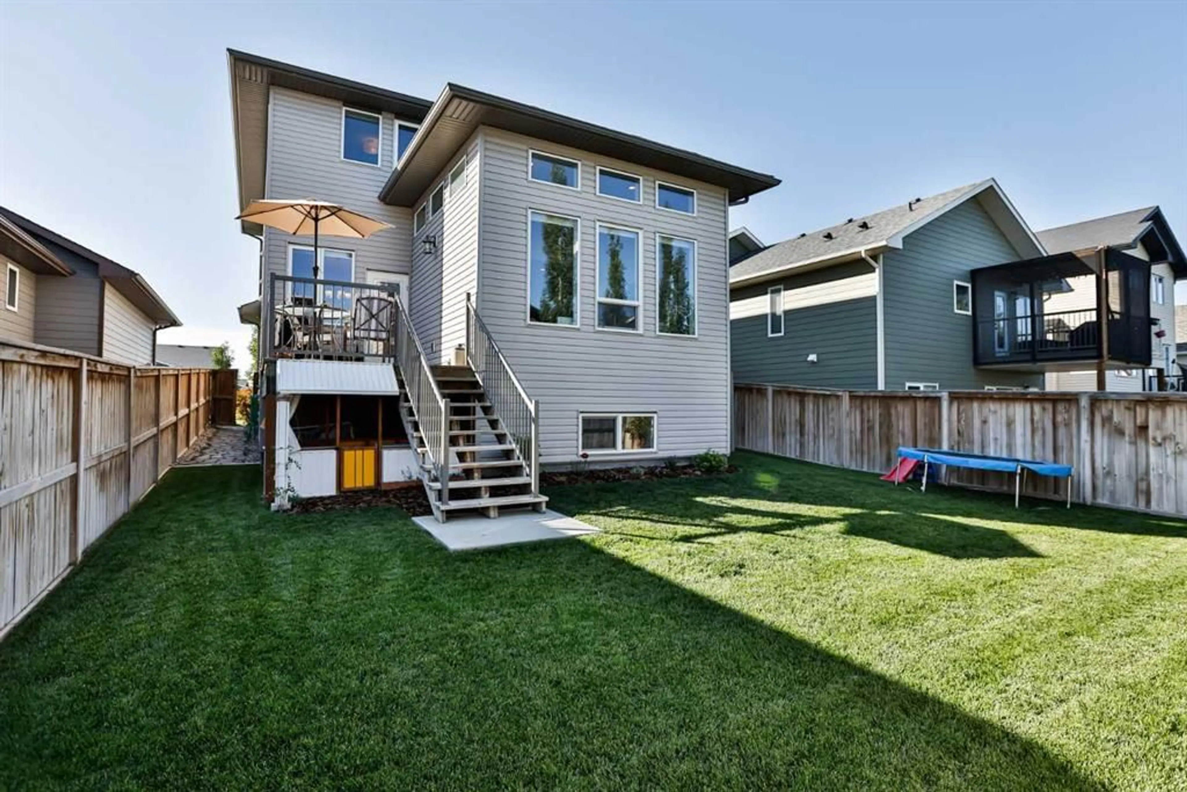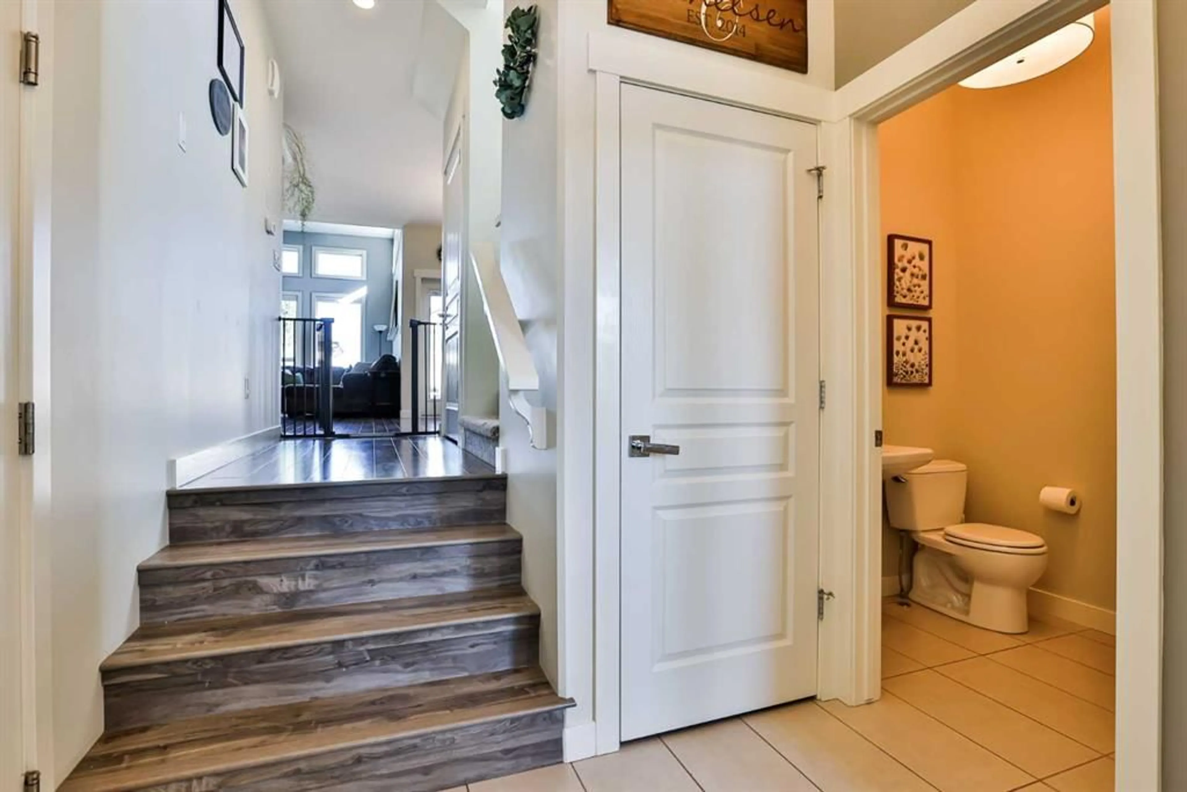32 Northlander Way, Lethbridge, Alberta T1J 4S7
Contact us about this property
Highlights
Estimated valueThis is the price Wahi expects this property to sell for.
The calculation is powered by our Instant Home Value Estimate, which uses current market and property price trends to estimate your home’s value with a 90% accuracy rate.Not available
Price/Sqft$309/sqft
Monthly cost
Open Calculator
Description
Welcome to this beautifully maintained 3 bedroom plus office, 2.5 bathroom two storey home in the highly sought after Garry Station neighborhood. With excellent curb appeal and a smart, functional layout, this home is perfect for families or those needing dedicated workspace. The main floor features a bright, versatile office at the front of the home ideal for remote work or a home-based business. A convenient half bath is located nearby. The open-concept design connects the kitchen, dining, and living areas, creating a spacious and welcoming atmosphere. The kitchen is equipped with stainless steel appliances, granite countertops, a walk-in pantry, built-in oven and microwave, and stylish finishes throughout. The living room impresses with its soaring 12-foot ceiling and abundant natural light. Upstairs, the primary suite includes a large walk-in closet and a private ensuite with dual sinks. Two additional bedrooms, a full bathroom, and an upper-floor laundry area complete the second level. The wide open, undeveloped basement offers endless potential for future development or storage. Outside, the fully landscaped yard includes a 9' x 14' deck with a gas line for BBQ, underground sprinklers, raised garden beds, and a cozy children’s play area beneath the deck. A sump pump provides added peace of mind, and the double garage is ready with a gas hookup for easy heater installation. Located close to parks, walking trails, and daily amenities, this home blends comfort, flexibility, and thoughtful design.
Property Details
Interior
Features
Main Floor
Bedroom
10`3" x 8`0"2pc Bathroom
5`4" x 4`9"Dining Room
12`5" x 12`5"Living Room
14`0" x 14`11"Exterior
Features
Parking
Garage spaces 2
Garage type -
Other parking spaces 0
Total parking spaces 2
Property History
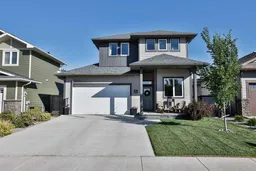 32
32
