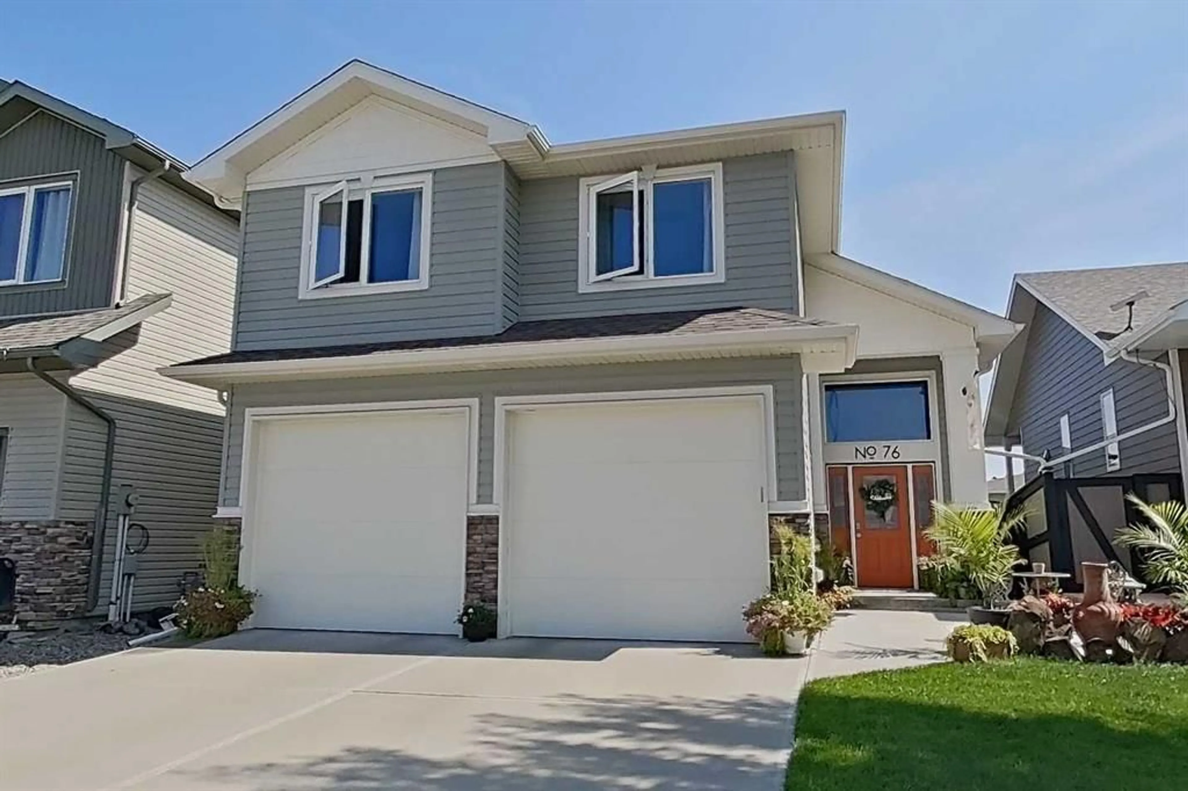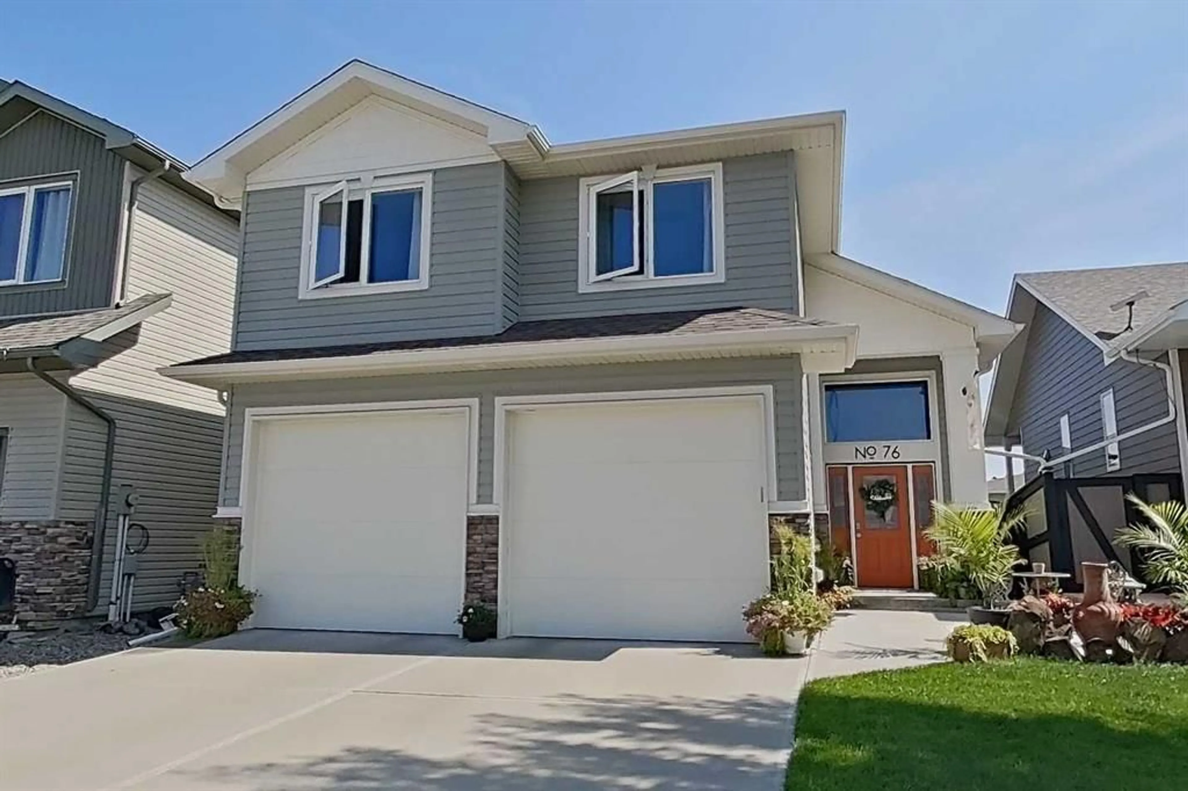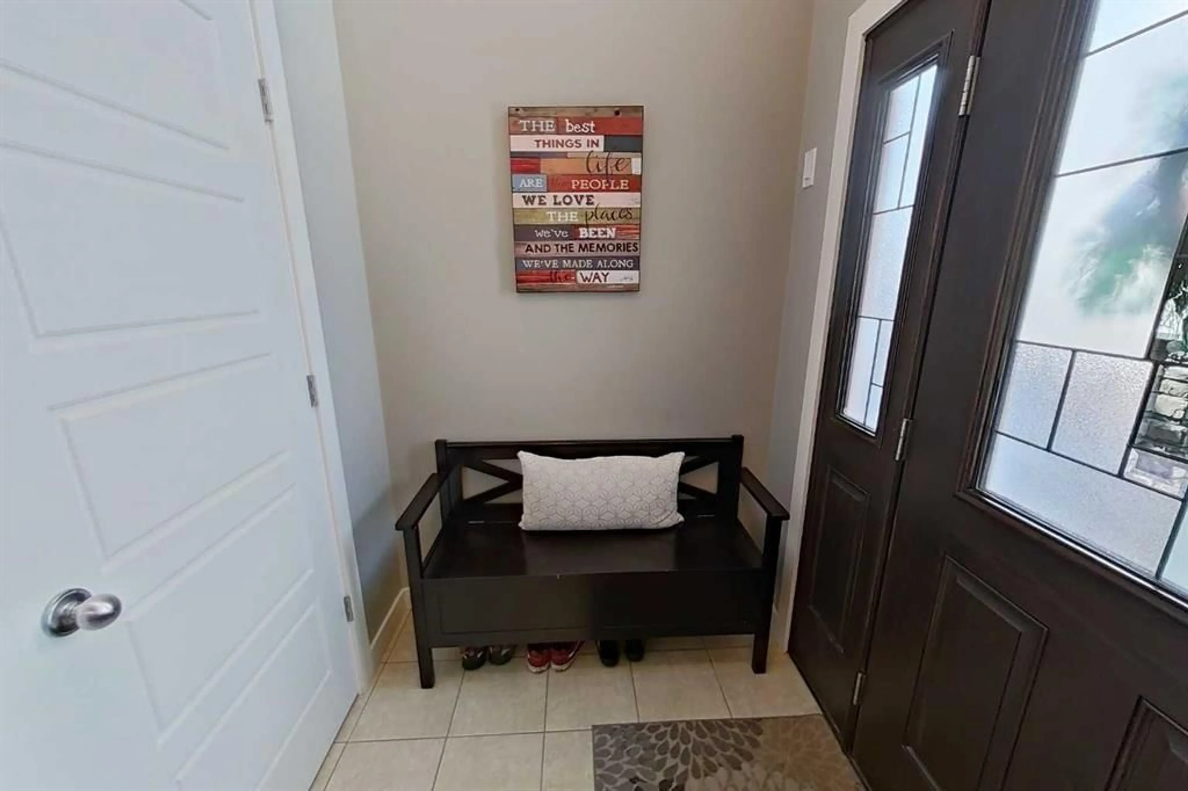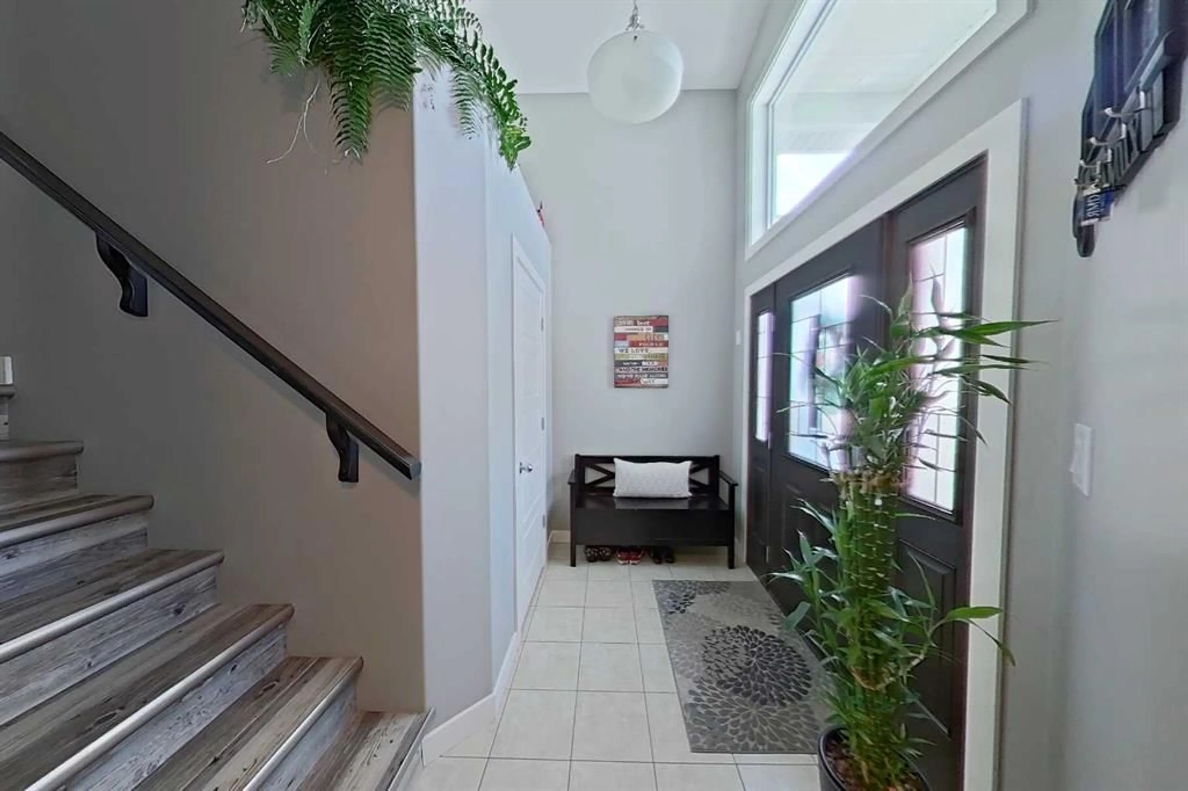76 Northlander Way, Lethbridge, Alberta T1J 5K8
Contact us about this property
Highlights
Estimated valueThis is the price Wahi expects this property to sell for.
The calculation is powered by our Instant Home Value Estimate, which uses current market and property price trends to estimate your home’s value with a 90% accuracy rate.Not available
Price/Sqft$394/sqft
Monthly cost
Open Calculator
Description
Buy a Best Seller – The Crosswinds Model by Greenwood Homes. Welcome to this stunning, fully developed bi-level home featuring The Crosswinds floor plan, one of Greenwood Homes' most popular designs. Thoughtfully crafted with upscale finishes and an exceptional layout, this home is move-in ready and sure to impress. The spacious main floor master retreat includes a luxurious 5-piece ensuite and an oversized walk-in closet. With a total of 5 bedrooms and 3 full bathrooms, there's room for the whole family. The open-concept main floor is filled with natural light, accentuated by soaring vaulted ceilings, large windows, and unique ceiling details throughout. The chef’s kitchen boasts rich espresso maple cabinetry, granite countertops, stainless steel appliances, and ample counter space—perfect for cooking and entertaining. A cozy gas fireplace warms the sun-filled living room, and the loft over the garage provides additional versatile living space. Additional features include: > Built in Speakers > Central Vac > Blackout Drapes • Main floor laundry • Fully developed basement with a wet bar and second gas fireplace • Plenty of built-in storage throughout • East-facing, wind-protected deck • Dual offset double-door garage. This home truly has it all—space, style, and smart design. Come see it for yourself!
Property Details
Interior
Features
Main Floor
Kitchen
14`1" x 12`6"Living Room
14`11" x 15`0"Laundry
5`9" x 6`8"Walk-In Closet
6`2" x 11`3"Exterior
Features
Parking
Garage spaces 2
Garage type -
Other parking spaces 2
Total parking spaces 4
Property History
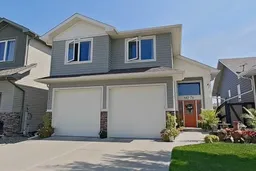 50
50
